Idées déco d'extérieurs avant avec un garde-corps en matériaux mixtes
Trier par :
Budget
Trier par:Populaires du jour
1 - 20 sur 146 photos
1 sur 3

Our Princeton architects designed a new porch for this older home creating space for relaxing and entertaining outdoors. New siding and windows upgraded the overall exterior look.
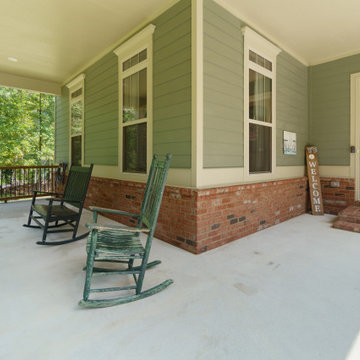
Front covered porch of Arbor Creek. View House Plan THD-1389: https://www.thehousedesigners.com/plan/the-ingalls-1389

Idées déco pour un porche avec des plantes en pot avant classique de taille moyenne avec des pavés en béton, une extension de toiture et un garde-corps en matériaux mixtes.

AFTER: Georgia Front Porch designed and built a full front porch that complemented the new siding and landscaping. This farmhouse-inspired design features a 41 ft. long composite floor, 4x4 timber posts, tongue and groove ceiling covered by a black, standing seam metal roof.

The front yard and entry walkway is flanked by soft mounds of artificial turf along with a mosaic of orange and deep red hughes within the plants. Designed and built by Landscape Logic.
Photo: J.Dixx

#thevrindavanproject
ranjeet.mukherjee@gmail.com thevrindavanproject@gmail.com
https://www.facebook.com/The.Vrindavan.Project

Located in a charming Scarborough neighborhood just minutes from the ocean, this 1,800 sq ft home packs a lot of personality into its small footprint. Carefully proportioned details on the exterior give the home a traditional aesthetic, making it look as though it’s been there for years. The main bedroom suite is on the first floor, and two bedrooms and a full guest bath fit comfortably on the second floor.

Cette photo montre un très grand porche d'entrée de maison avant chic avec une extension de toiture et un garde-corps en matériaux mixtes.

Cette image montre un grand porche d'entrée de maison avant traditionnel avec des colonnes, une dalle de béton, une extension de toiture et un garde-corps en matériaux mixtes.
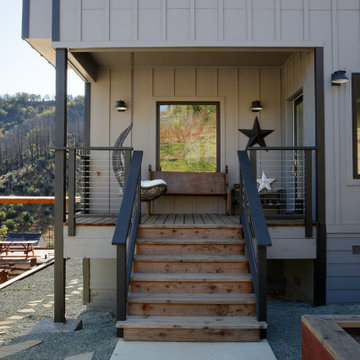
Aménagement d'un porche d'entrée de maison avant contemporain de taille moyenne avec un garde-corps en matériaux mixtes.
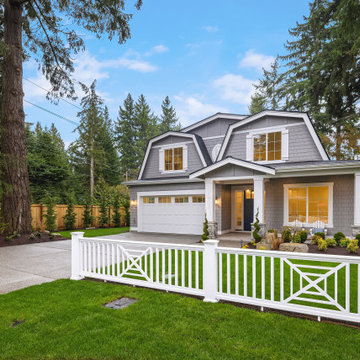
Hampton's inspired coastal house with lush landscaping and decorative fence.
Cette image montre un porche d'entrée de maison avant marin avec une dalle de béton, une extension de toiture et un garde-corps en matériaux mixtes.
Cette image montre un porche d'entrée de maison avant marin avec une dalle de béton, une extension de toiture et un garde-corps en matériaux mixtes.
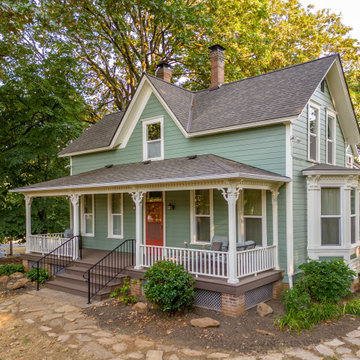
When we first saw this 1850's farmhouse, the porch was dangerously fragile and falling apart. It had an unstable foundation; rotting columns, handrails, and stairs; and the ceiling had a sag in it, indicating a potential structural problem. The homeowner's goal was to create a usable outdoor living space, while maintaining and respecting the architectural integrity of the home.
We began by shoring up the porch roof structure so we could completely deconstruct the porch itself and what was left of its foundation. From the ground up, we rebuilt the whole structure, reusing as much of the original materials and millwork as possible. Because many of the 170-year-old decorative profiles aren't readily available today, our team of carpenters custom milled the majority of the new corbels, dentil molding, posts, and balusters. The porch was finished with some new lighting, composite decking, and a tongue-and-groove ceiling.
The end result is a charming outdoor space for the homeowners to welcome guests, and enjoy the views of the old growth trees surrounding the home.

Providing an exit to the south end of the home is a screened-in porch that runs the entire width of the home and provides wonderful views of the shoreline. Dennis M. Carbo Photography
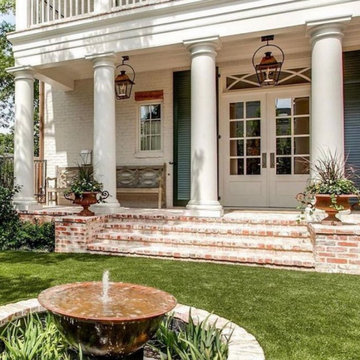
Réalisation d'un porche d'entrée de maison avant craftsman de taille moyenne avec un point d'eau, des pavés en brique, une extension de toiture et un garde-corps en matériaux mixtes.
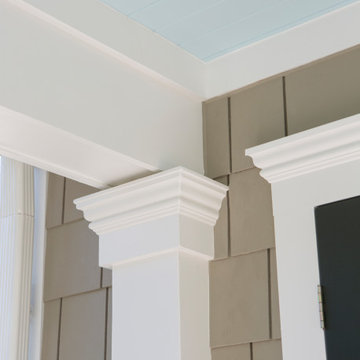
Our Princeton architects designed a new porch for this older home creating space for relaxing and entertaining outdoors. New siding and windows upgraded the overall exterior look. Our architects designed the columns and window trim in similar styles to create a cohesive whole. We designed a wide, open entry staircase with lighting and a handrail on one side.

AFTER: Georgia Front Porch designed and built a full front porch that complemented the new siding and landscaping. This farmhouse-inspired design features a 41 ft. long composite floor, 4x4 timber posts, tongue and groove ceiling covered by a black, standing seam metal roof.

A screened porch off the living room makes for the perfect spot to dine al-fresco without the bugs in this near-net-zero custom built home built by Meadowlark Design + Build in Ann Arbor, Michigan. Architect: Architectural Resource, Photography: Joshua Caldwell
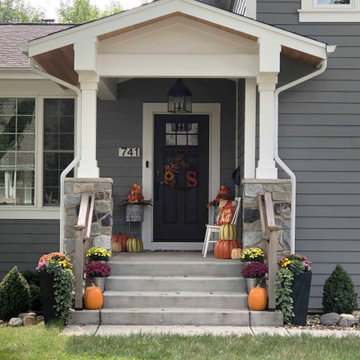
Réalisation d'un porche avec des plantes en pot avant tradition de taille moyenne avec des pavés en béton, une extension de toiture et un garde-corps en matériaux mixtes.

Idées déco pour un porche d'entrée de maison avant classique avec des colonnes, une extension de toiture et un garde-corps en matériaux mixtes.
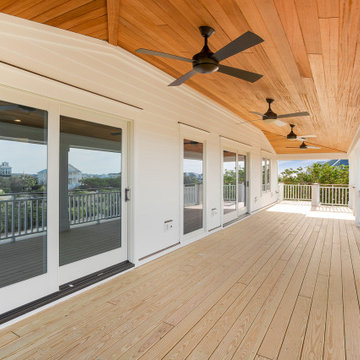
Beautiful covered porch overlooking the Atlantic Ocean. Large glass sliding doors drink in all the veiw
Inspiration pour un grand porche d'entrée de maison avant marin avec des colonnes, une terrasse en bois, une extension de toiture et un garde-corps en matériaux mixtes.
Inspiration pour un grand porche d'entrée de maison avant marin avec des colonnes, une terrasse en bois, une extension de toiture et un garde-corps en matériaux mixtes.
Idées déco d'extérieurs avant avec un garde-corps en matériaux mixtes
1




