Idées déco d'extérieurs avant avec un garde-corps en matériaux mixtes
Trier par :
Budget
Trier par:Populaires du jour
41 - 60 sur 146 photos
1 sur 3
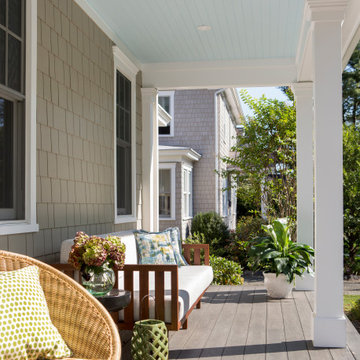
Our Princeton architects designed a new porch for this older home creating space for relaxing and entertaining outdoors. New siding and windows upgraded the overall exterior look. Our architects designed the columns and window trim in similar styles to create a cohesive whole. We designed a wide, open entry staircase with lighting and a handrail on one side.
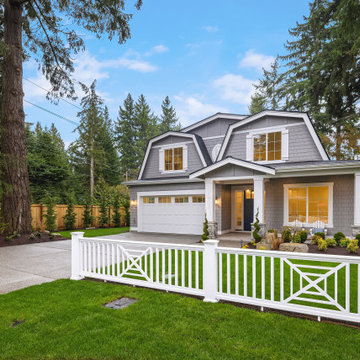
Hampton's inspired coastal house with lush landscaping and decorative fence.
Cette image montre un porche d'entrée de maison avant marin avec une dalle de béton, une extension de toiture et un garde-corps en matériaux mixtes.
Cette image montre un porche d'entrée de maison avant marin avec une dalle de béton, une extension de toiture et un garde-corps en matériaux mixtes.
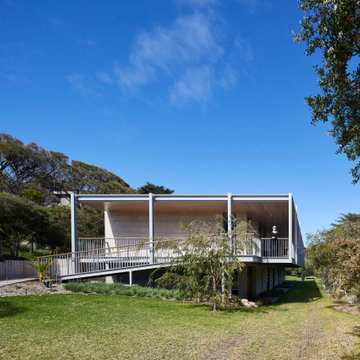
The double storey house is nestled into the natural sand dune to keep a low profile from the street, whilst providing sufficient floor area to meet the brief, and maximizing the surrounding garden space.
The installation of the ramp has alleviated worries about future access, and the interface between the inside and the outside can now be as open or protected as wanted.
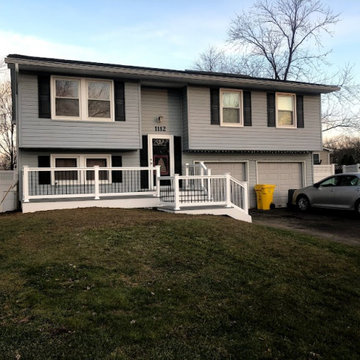
Cette image montre un porche d'entrée de maison avant traditionnel avec un garde-corps en matériaux mixtes.
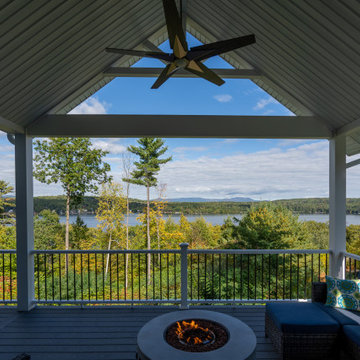
A fantastic view from the covered porch outside the master bedroom of Lake Winnipesaukee.
Réalisation d'un porche d'entrée de maison avant craftsman de taille moyenne avec un foyer extérieur, une extension de toiture et un garde-corps en matériaux mixtes.
Réalisation d'un porche d'entrée de maison avant craftsman de taille moyenne avec un foyer extérieur, une extension de toiture et un garde-corps en matériaux mixtes.
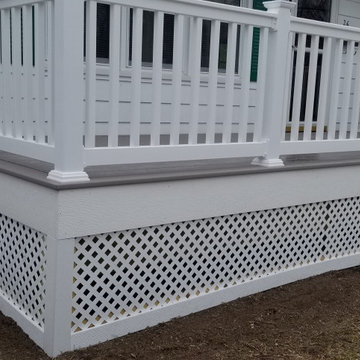
Porch build with handicap ramp
Inspiration pour un grand porche d'entrée de maison avant traditionnel avec jupe de finition, une terrasse en bois et un garde-corps en matériaux mixtes.
Inspiration pour un grand porche d'entrée de maison avant traditionnel avec jupe de finition, une terrasse en bois et un garde-corps en matériaux mixtes.
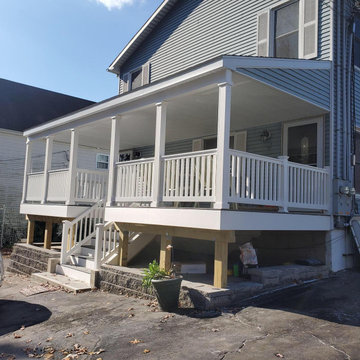
Idées déco pour un grand porche d'entrée de maison avant classique avec des colonnes, une dalle de béton, un auvent et un garde-corps en matériaux mixtes.
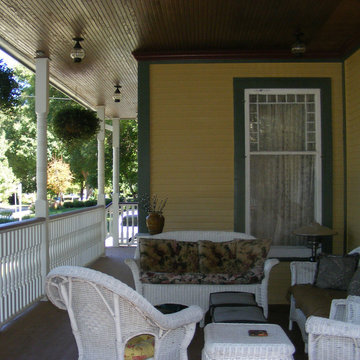
2-story addition to this historic 1894 Princess Anne Victorian. Family room, new full bath, relocated half bath, expanded kitchen and dining room, with Laundry, Master closet and bathroom above. Wrap-around porch with gazebo.
Photos by 12/12 Architects and Robert McKendrick Photography.
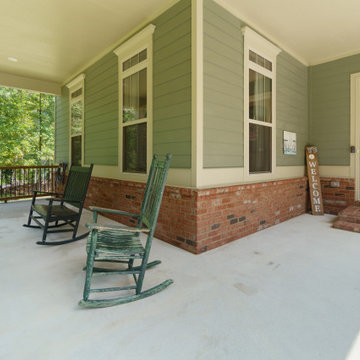
Front covered porch of Arbor Creek. View House Plan THD-1389: https://www.thehousedesigners.com/plan/the-ingalls-1389
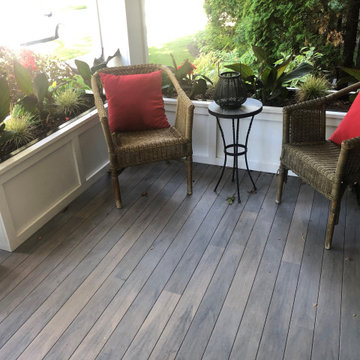
This full front and back deck project uses our Beach Wood PVC decking. This is part of the front porch.
Cette image montre un grand porche avec des plantes en pot avant design avec une terrasse en bois, une extension de toiture et un garde-corps en matériaux mixtes.
Cette image montre un grand porche avec des plantes en pot avant design avec une terrasse en bois, une extension de toiture et un garde-corps en matériaux mixtes.
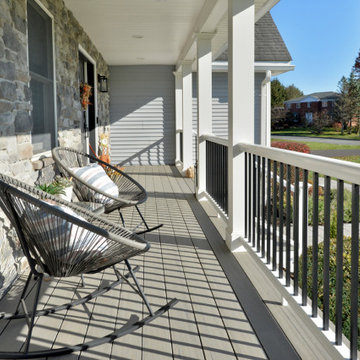
Idées déco pour un porche d'entrée de maison avant craftsman de taille moyenne avec des colonnes, des pavés en brique, une extension de toiture et un garde-corps en matériaux mixtes.
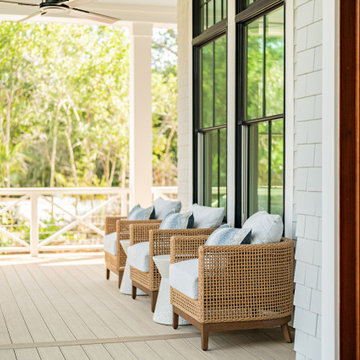
Inspiration pour un porche d'entrée de maison avant marin avec une terrasse en bois, une extension de toiture et un garde-corps en matériaux mixtes.
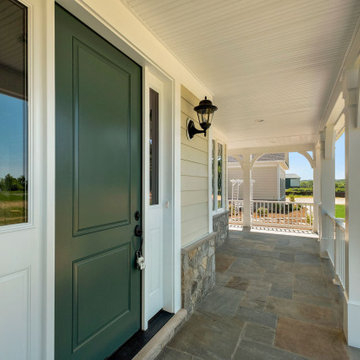
Cette photo montre un porche d'entrée de maison avant nature de taille moyenne avec des colonnes, une extension de toiture, des pavés en pierre naturelle et un garde-corps en matériaux mixtes.
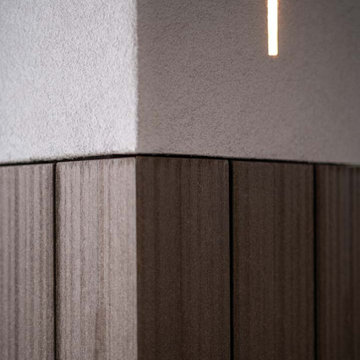
Progetto di riqualificazione del portico e del giardino
Aménagement d'un grand porche d'entrée de maison avant moderne avec des colonnes, des pavés en pierre naturelle, une extension de toiture et un garde-corps en matériaux mixtes.
Aménagement d'un grand porche d'entrée de maison avant moderne avec des colonnes, des pavés en pierre naturelle, une extension de toiture et un garde-corps en matériaux mixtes.
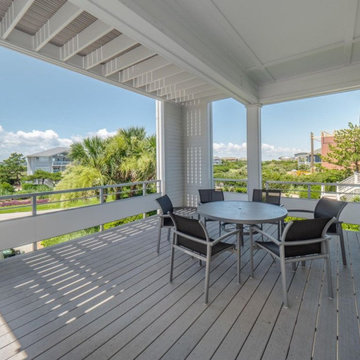
Contemporary Beach House
Architect: Kersting Architecture
Contractor: David Lennard Builders
Cette image montre un porche d'entrée de maison avant design de taille moyenne avec une terrasse en bois, une extension de toiture et un garde-corps en matériaux mixtes.
Cette image montre un porche d'entrée de maison avant design de taille moyenne avec une terrasse en bois, une extension de toiture et un garde-corps en matériaux mixtes.
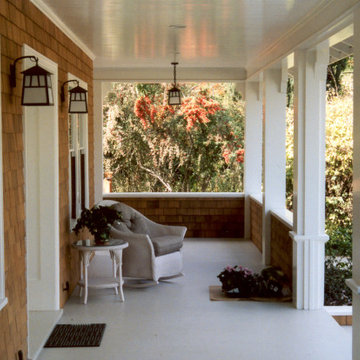
Cette image montre un porche d'entrée de maison avant de taille moyenne avec des colonnes, une dalle de béton et un garde-corps en matériaux mixtes.
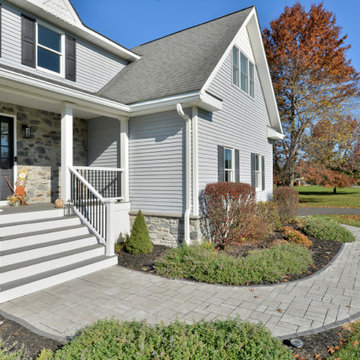
Cette image montre un porche d'entrée de maison avant craftsman de taille moyenne avec des colonnes, des pavés en brique, une extension de toiture et un garde-corps en matériaux mixtes.
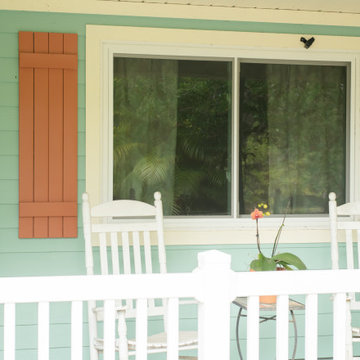
Exemple d'un porche d'entrée de maison avant chic de taille moyenne avec une dalle de béton, une extension de toiture et un garde-corps en matériaux mixtes.
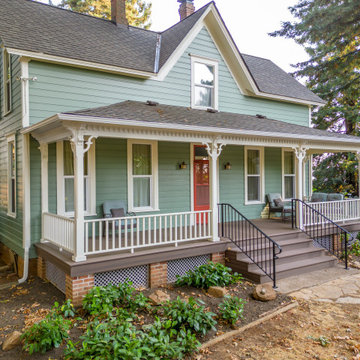
When we first saw this 1850's farmhouse, the porch was dangerously fragile and falling apart. It had an unstable foundation; rotting columns, handrails, and stairs; and the ceiling had a sag in it, indicating a potential structural problem. The homeowner's goal was to create a usable outdoor living space, while maintaining and respecting the architectural integrity of the home.
We began by shoring up the porch roof structure so we could completely deconstruct the porch itself and what was left of its foundation. From the ground up, we rebuilt the whole structure, reusing as much of the original materials and millwork as possible. Because many of the 170-year-old decorative profiles aren't readily available today, our team of carpenters custom milled the majority of the new corbels, dentil molding, posts, and balusters. The porch was finished with some new lighting, composite decking, and a tongue-and-groove ceiling.
The end result is a charming outdoor space for the homeowners to welcome guests, and enjoy the views of the old growth trees surrounding the home.
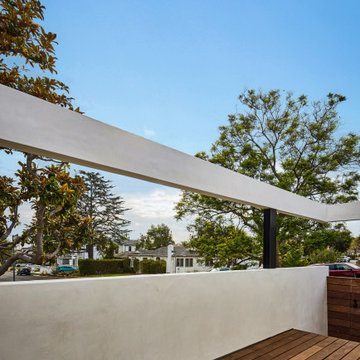
With front yard incline, this modern porch's entrance deck is semi-private from street
Aménagement d'un porche d'entrée de maison avant classique de taille moyenne avec des colonnes, une terrasse en bois, une pergola et un garde-corps en matériaux mixtes.
Aménagement d'un porche d'entrée de maison avant classique de taille moyenne avec des colonnes, une terrasse en bois, une pergola et un garde-corps en matériaux mixtes.
Idées déco d'extérieurs avant avec un garde-corps en matériaux mixtes
3




