Idées déco d'extérieurs avant avec un garde-corps en matériaux mixtes
Trier par :
Budget
Trier par:Populaires du jour
81 - 100 sur 146 photos
1 sur 3
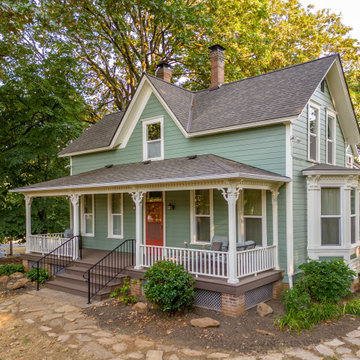
When we first saw this 1850's farmhouse, the porch was dangerously fragile and falling apart. It had an unstable foundation; rotting columns, handrails, and stairs; and the ceiling had a sag in it, indicating a potential structural problem. The homeowner's goal was to create a usable outdoor living space, while maintaining and respecting the architectural integrity of the home.
We began by shoring up the porch roof structure so we could completely deconstruct the porch itself and what was left of its foundation. From the ground up, we rebuilt the whole structure, reusing as much of the original materials and millwork as possible. Because many of the 170-year-old decorative profiles aren't readily available today, our team of carpenters custom milled the majority of the new corbels, dentil molding, posts, and balusters. The porch was finished with some new lighting, composite decking, and a tongue-and-groove ceiling.
The end result is a charming outdoor space for the homeowners to welcome guests, and enjoy the views of the old growth trees surrounding the home.
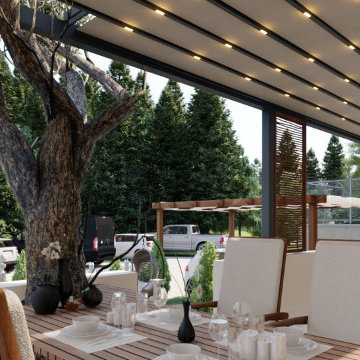
Veranda zu einer Fereienwohnung mit überdachtem, ausfahrbarem Sonnenschutz, Esstisch und Lounge Ecke mit Jacuzzi.
Réalisation d'un porche d'entrée de maison avant méditerranéen avec des pavés en pierre naturelle, un auvent et un garde-corps en matériaux mixtes.
Réalisation d'un porche d'entrée de maison avant méditerranéen avec des pavés en pierre naturelle, un auvent et un garde-corps en matériaux mixtes.
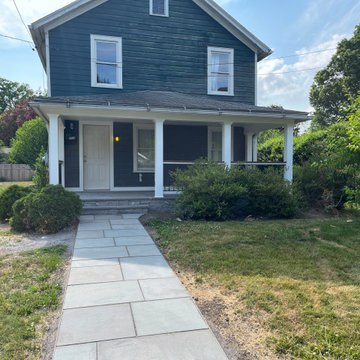
Front Porch Renovation with Bluestone Patio and Beautiful Railings.
Designed to be Functional and Low Maintenance with Composite Ceiling, Columns and Railings
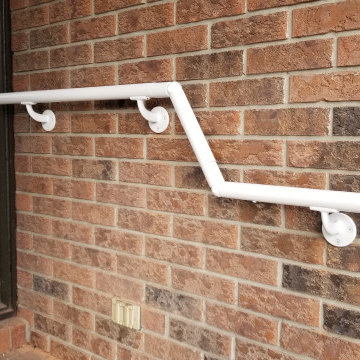
For this customer we installed 14' of continuous handrail for ease of access to and from their front door.
We accomplish this by using a system that incorporates adjustable railing joiners which allows us to change direction and angle of the railing without adding posts. This makes the entire length of railing continuous, and easy to grasp anywhere from end to end.
Available in multiple colours, please check our website for more info. https://mjolnirconstruction.ca/railings/
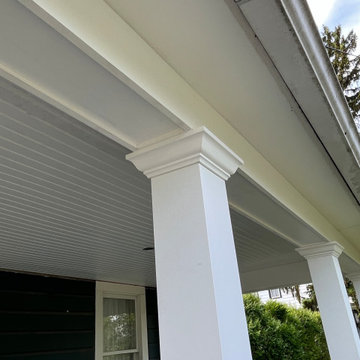
Front Porch Renovation with Bluestone Patio and Beautiful Railings.
Designed to be Functional and Low Maintenance with Composite Ceiling, Columns and Railings
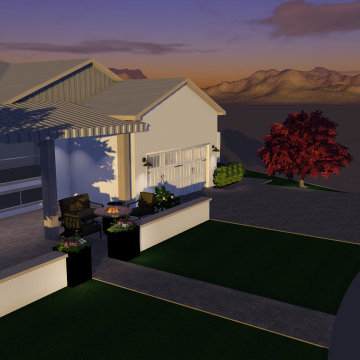
Idée de décoration pour un porche d'entrée de maison avant de taille moyenne avec une cheminée, des pavés en béton et un garde-corps en matériaux mixtes.
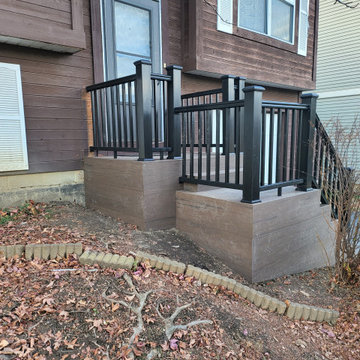
remove the old porch and rebuild out of composite decking.
Idée de décoration pour un petit porche d'entrée de maison avant tradition avec jupe de finition et un garde-corps en matériaux mixtes.
Idée de décoration pour un petit porche d'entrée de maison avant tradition avec jupe de finition et un garde-corps en matériaux mixtes.
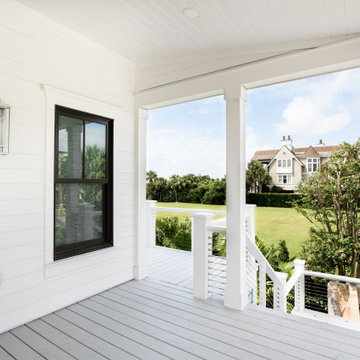
Cette photo montre un porche d'entrée de maison avant bord de mer de taille moyenne avec une terrasse en bois, une extension de toiture et un garde-corps en matériaux mixtes.
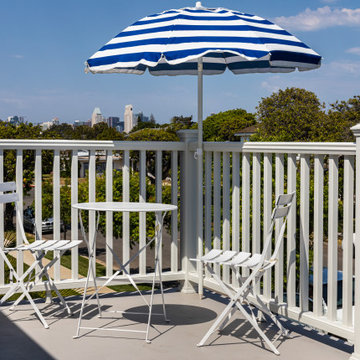
Second Story Porch with City View
Réalisation d'un porche d'entrée de maison avant marin de taille moyenne avec une terrasse en bois, un auvent et un garde-corps en matériaux mixtes.
Réalisation d'un porche d'entrée de maison avant marin de taille moyenne avec une terrasse en bois, un auvent et un garde-corps en matériaux mixtes.
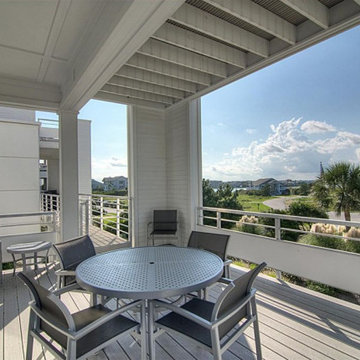
Contemporary Beach House
Architect: Kersting Architecture
Contractor: David Lennard Builders
Idée de décoration pour un porche d'entrée de maison avant design de taille moyenne avec une terrasse en bois, une extension de toiture et un garde-corps en matériaux mixtes.
Idée de décoration pour un porche d'entrée de maison avant design de taille moyenne avec une terrasse en bois, une extension de toiture et un garde-corps en matériaux mixtes.
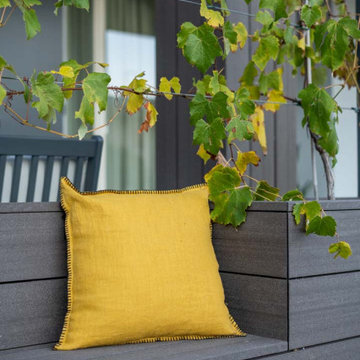
Progetto di riqualificazione del portico e del giardino
Réalisation d'un grand porche d'entrée de maison avant minimaliste avec des colonnes, des pavés en pierre naturelle, une extension de toiture et un garde-corps en matériaux mixtes.
Réalisation d'un grand porche d'entrée de maison avant minimaliste avec des colonnes, des pavés en pierre naturelle, une extension de toiture et un garde-corps en matériaux mixtes.
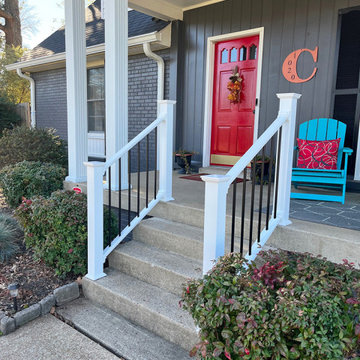
Home Exterior Porch Makeover
Cette image montre un porche d'entrée de maison avant traditionnel avec une extension de toiture et un garde-corps en matériaux mixtes.
Cette image montre un porche d'entrée de maison avant traditionnel avec une extension de toiture et un garde-corps en matériaux mixtes.
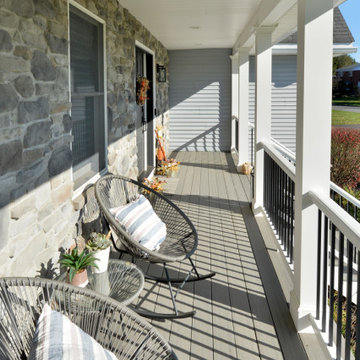
Inspiration pour un porche d'entrée de maison avant craftsman de taille moyenne avec des colonnes, des pavés en brique, une extension de toiture et un garde-corps en matériaux mixtes.
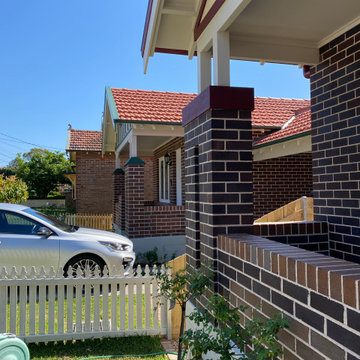
Front veranda recessed under gables, a new pair of traditional federation houses infill to a Heritage conservation area
Aménagement d'un porche d'entrée de maison avant classique avec du carrelage et un garde-corps en matériaux mixtes.
Aménagement d'un porche d'entrée de maison avant classique avec du carrelage et un garde-corps en matériaux mixtes.
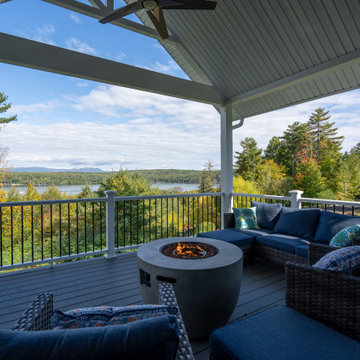
A fantastic view from the covered porch outside the master bedroom of Lake Winnipesaukee.
Inspiration pour un porche d'entrée de maison avant craftsman de taille moyenne avec un foyer extérieur, une extension de toiture et un garde-corps en matériaux mixtes.
Inspiration pour un porche d'entrée de maison avant craftsman de taille moyenne avec un foyer extérieur, une extension de toiture et un garde-corps en matériaux mixtes.
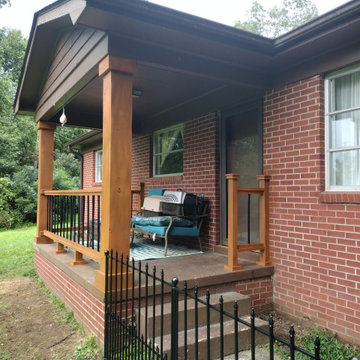
Cette photo montre un porche d'entrée de maison avant craftsman de taille moyenne avec des colonnes, une dalle de béton, une extension de toiture et un garde-corps en matériaux mixtes.
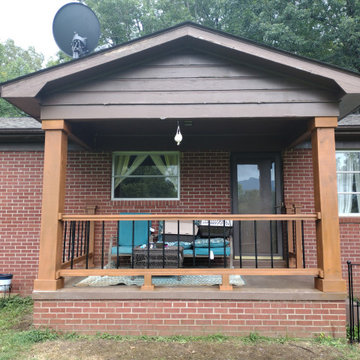
Columns made in our shop and installed on site. We used knowledge and skill to span the railing for a awesome view of Table Rock Mountain.
Cette image montre un porche d'entrée de maison avant craftsman de taille moyenne avec une extension de toiture, des colonnes, une dalle de béton et un garde-corps en matériaux mixtes.
Cette image montre un porche d'entrée de maison avant craftsman de taille moyenne avec une extension de toiture, des colonnes, une dalle de béton et un garde-corps en matériaux mixtes.
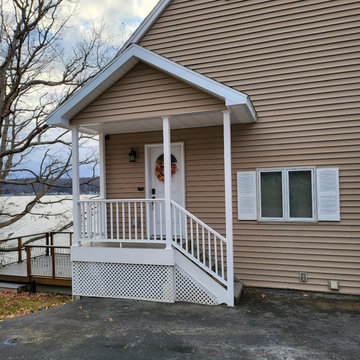
Installed new roof over existing exterior landing
Cette photo montre un porche d'entrée de maison avant chic de taille moyenne avec une extension de toiture et un garde-corps en matériaux mixtes.
Cette photo montre un porche d'entrée de maison avant chic de taille moyenne avec une extension de toiture et un garde-corps en matériaux mixtes.
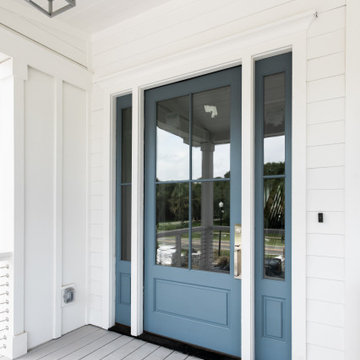
Idées déco pour un porche d'entrée de maison avant bord de mer de taille moyenne avec une terrasse en bois, une extension de toiture et un garde-corps en matériaux mixtes.
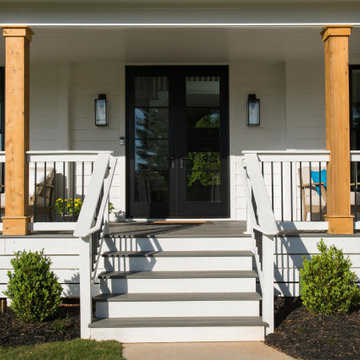
AFTER: Georgia Front Porch designed and built a full front porch that complemented the new siding and landscaping. This farmhouse-inspired design features a 41 ft. long composite floor, 4x4 timber posts, tongue and groove ceiling covered by a black, standing seam metal roof.
Idées déco d'extérieurs avant avec un garde-corps en matériaux mixtes
5




