Idées déco d'extérieurs avec une moustiquaire et un garde-corps en matériaux mixtes
Trier par :
Budget
Trier par:Populaires du jour
101 - 120 sur 242 photos
1 sur 3
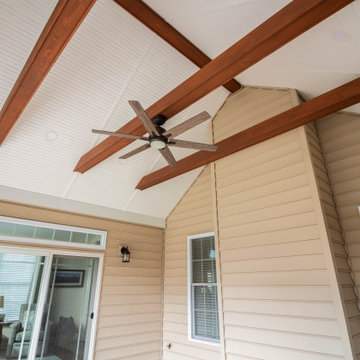
Inspiration pour un porche d'entrée de maison arrière traditionnel de taille moyenne avec une moustiquaire, une extension de toiture et un garde-corps en matériaux mixtes.
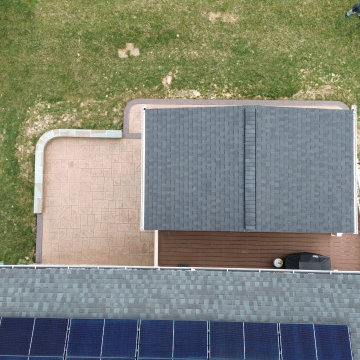
Converting a current open deck into a screened in porch with steps and a stamped concrete patio with a seating wall with LED lights. Gable roof with a t-1-11 ceiling with a fan and electrical outlets.
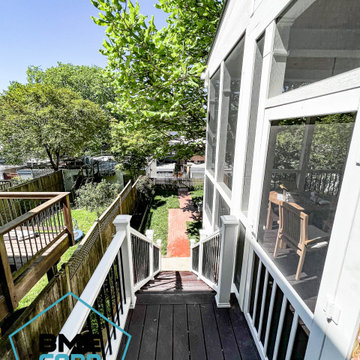
we remodeled an old deck and built a porch on top of the existing deck, re-in-forcing the deck allowed us to build a porch on the deck
Aménagement d'un porche d'entrée de maison arrière classique de taille moyenne avec une moustiquaire et un garde-corps en matériaux mixtes.
Aménagement d'un porche d'entrée de maison arrière classique de taille moyenne avec une moustiquaire et un garde-corps en matériaux mixtes.
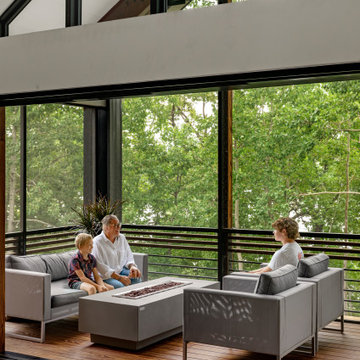
Spacecrafting
Réalisation d'un grand porche d'entrée de maison arrière minimaliste avec une moustiquaire et un garde-corps en matériaux mixtes.
Réalisation d'un grand porche d'entrée de maison arrière minimaliste avec une moustiquaire et un garde-corps en matériaux mixtes.
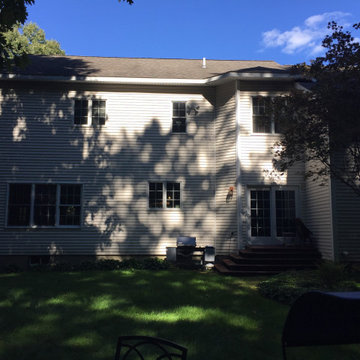
Back of home Before
Réalisation d'un porche d'entrée de maison champêtre de taille moyenne avec une moustiquaire, une terrasse en bois, une extension de toiture et un garde-corps en matériaux mixtes.
Réalisation d'un porche d'entrée de maison champêtre de taille moyenne avec une moustiquaire, une terrasse en bois, une extension de toiture et un garde-corps en matériaux mixtes.
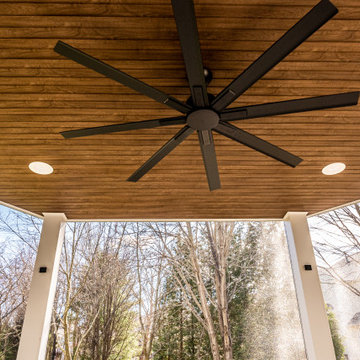
Low maintenance outdoor living is what we do!
Aménagement d'un porche d'entrée de maison arrière moderne de taille moyenne avec une moustiquaire, une extension de toiture et un garde-corps en matériaux mixtes.
Aménagement d'un porche d'entrée de maison arrière moderne de taille moyenne avec une moustiquaire, une extension de toiture et un garde-corps en matériaux mixtes.
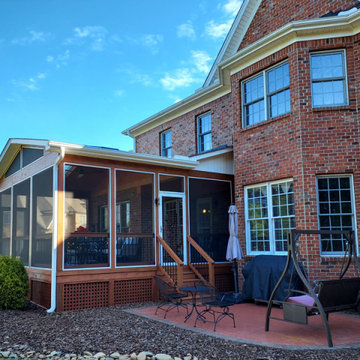
This custom screen porch design in Oak Ridge NC features an open gable roof with skylights to keep the space as well as the areas inside from becoming too dark. The porch also features a custom wood framed railing with low-profile pickets and lattice skirting.
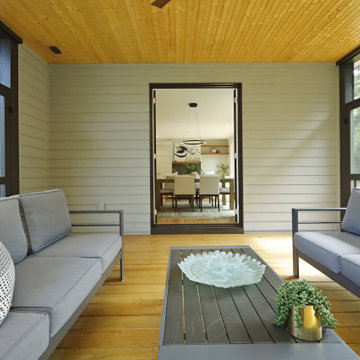
Exemple d'un porche d'entrée de maison latéral tendance de taille moyenne avec une moustiquaire, une terrasse en bois, une extension de toiture et un garde-corps en matériaux mixtes.
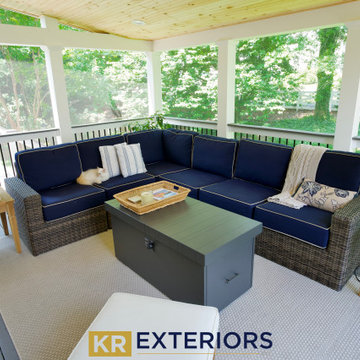
KR Exteriors Custom Built Composite Porch
Idée de décoration pour un porche d'entrée de maison arrière minimaliste de taille moyenne avec une moustiquaire, une terrasse en bois, une extension de toiture et un garde-corps en matériaux mixtes.
Idée de décoration pour un porche d'entrée de maison arrière minimaliste de taille moyenne avec une moustiquaire, une terrasse en bois, une extension de toiture et un garde-corps en matériaux mixtes.
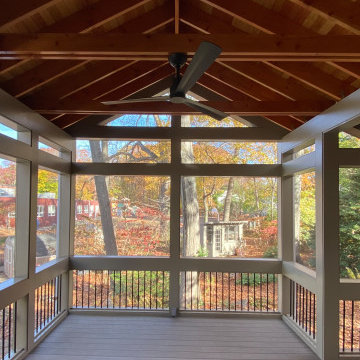
The homeowner is a naturalist and nature-educator, and wanted the screen porch addition to feel like being in the forest. This concept led to finish decisions: wide expanses of screen, wall framing to blend in with the existing house, and a finished ceiling using fir framing and beadboard. The ridge height is 14-ft, a dimension that reflects the various lines of the existing split-level house, and determined heights for transom, railings, and eave details.
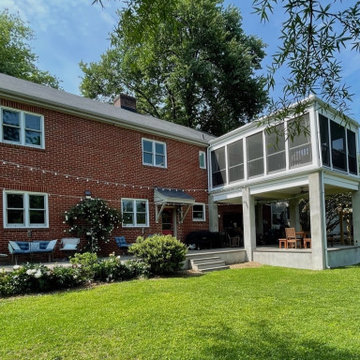
Aménagement d'un porche d'entrée de maison arrière contemporain de taille moyenne avec une moustiquaire, des pavés en pierre naturelle, une extension de toiture et un garde-corps en matériaux mixtes.
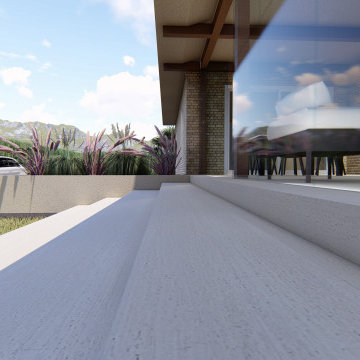
Cette photo montre un porche d'entrée de maison arrière moderne de taille moyenne avec une moustiquaire, des pavés en pierre naturelle, une extension de toiture et un garde-corps en matériaux mixtes.
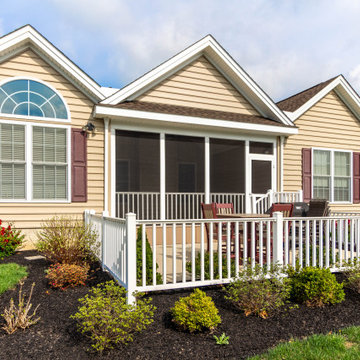
Réalisation d'un porche d'entrée de maison arrière tradition de taille moyenne avec une moustiquaire, une extension de toiture et un garde-corps en matériaux mixtes.
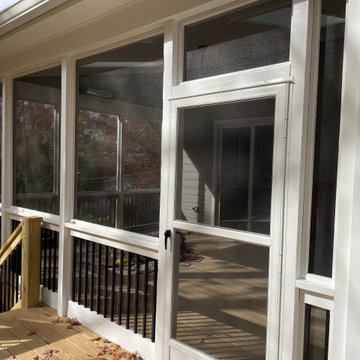
Inspiration pour un porche d'entrée de maison arrière traditionnel de taille moyenne avec une moustiquaire, une extension de toiture et un garde-corps en matériaux mixtes.
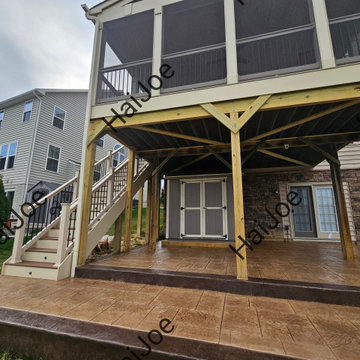
Converting a current open deck into a screened in porch with steps and a stamped concrete patio with a seating wall with LED lights. Gable roof with a t-1-11 ceiling with a fan and electrical outlets.
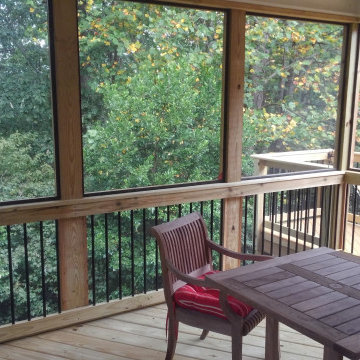
Archadeck of Birmingham updated an existing 1st generation aging composite deck with a brand new pressure-treated wooden deck. We created a new footprint making a mid-level landing and smaller stairs. The existing deck also had a roof over a portion of it. For this part, we installed new porch walls, a new pressure treated porch floor and screened it in! The new deck and screened porch also feature black powder-coated aluminum balusters. Last but not least, we also installed a gate at the top of the stairs to enhance safety and security while the deck is in use.
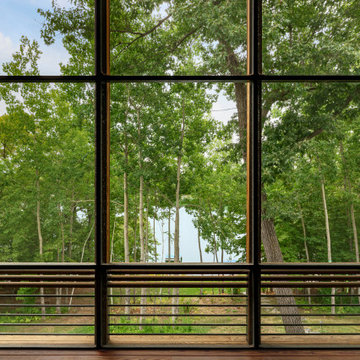
Spacecrafting
Cette image montre un grand porche d'entrée de maison arrière minimaliste avec une moustiquaire et un garde-corps en matériaux mixtes.
Cette image montre un grand porche d'entrée de maison arrière minimaliste avec une moustiquaire et un garde-corps en matériaux mixtes.
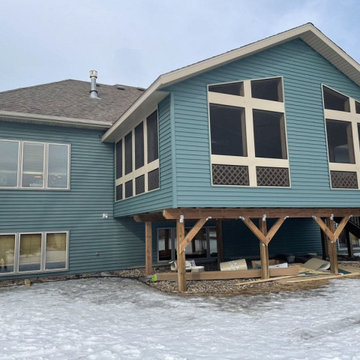
Réalisation d'un porche d'entrée de maison arrière de taille moyenne avec une moustiquaire, une terrasse en bois, une extension de toiture et un garde-corps en matériaux mixtes.
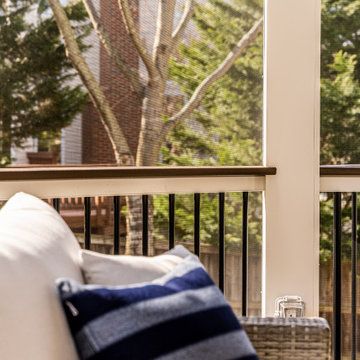
Low maintenance outdoor living is what we do!
Idée de décoration pour un porche d'entrée de maison arrière minimaliste de taille moyenne avec une moustiquaire, une extension de toiture et un garde-corps en matériaux mixtes.
Idée de décoration pour un porche d'entrée de maison arrière minimaliste de taille moyenne avec une moustiquaire, une extension de toiture et un garde-corps en matériaux mixtes.
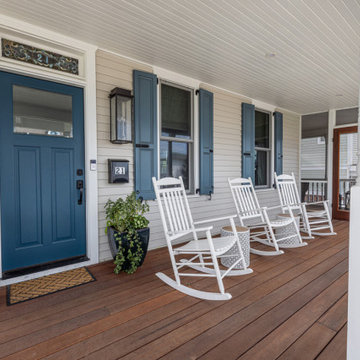
Porch
Idées déco pour un très grand porche d'entrée de maison avant bord de mer avec une moustiquaire, une extension de toiture et un garde-corps en matériaux mixtes.
Idées déco pour un très grand porche d'entrée de maison avant bord de mer avec une moustiquaire, une extension de toiture et un garde-corps en matériaux mixtes.
Idées déco d'extérieurs avec une moustiquaire et un garde-corps en matériaux mixtes
6




