Idées déco d'extérieurs avec une moustiquaire et un garde-corps en matériaux mixtes
Trier par :
Budget
Trier par:Populaires du jour
141 - 160 sur 242 photos
1 sur 3
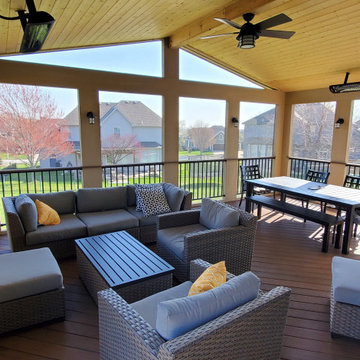
Cette image montre un porche d'entrée de maison arrière design avec une moustiquaire, une extension de toiture et un garde-corps en matériaux mixtes.
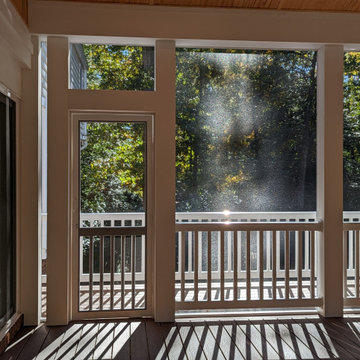
Screeneze Screen Porch System with Maintenance Free Vinyl Wrapped Trim and Treks Decking
Cette image montre un porche d'entrée de maison craftsman avec une moustiquaire et un garde-corps en matériaux mixtes.
Cette image montre un porche d'entrée de maison craftsman avec une moustiquaire et un garde-corps en matériaux mixtes.
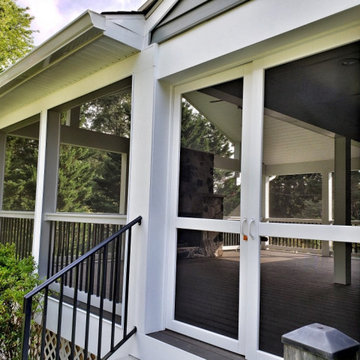
Inspiration pour un porche d'entrée de maison arrière de taille moyenne avec une moustiquaire, une extension de toiture et un garde-corps en matériaux mixtes.
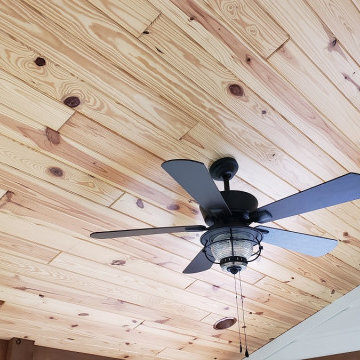
This Round Rock, TX porch and deck are tied in to the home's rear wall. We designed a shed roof porch cover with a closed gable end, finished with soffit and fascia overhangs. The ceiling inside the screened porch is made of prefinished tongue-and-groove Synergy Wood in Clear Pine.
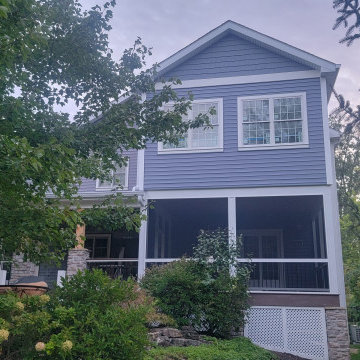
This project included a tear-down of existing deck and SIP, rebuilding in a slightly larger size with a fully-roofed deck, stone columns, composite decking, tray and vaulted ceilings with wainscoting and shiplap treatments throughout, open custom cedar gable, and a full Four-Seasons room above.
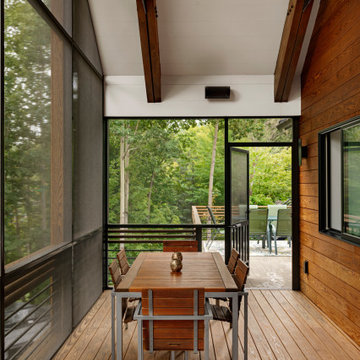
Spacecrafting
Inspiration pour un grand porche d'entrée de maison arrière minimaliste avec une moustiquaire et un garde-corps en matériaux mixtes.
Inspiration pour un grand porche d'entrée de maison arrière minimaliste avec une moustiquaire et un garde-corps en matériaux mixtes.
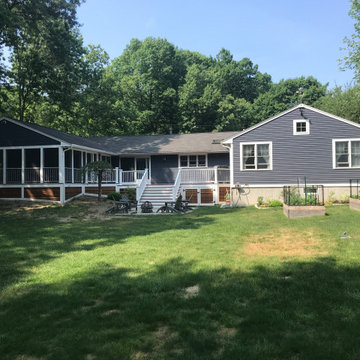
We built a new porch and also a new deck at this property. The porch has cedar clap boards, mahogany decking and lattice. White bead board was installed on the ceiling along with recessed lights. The interior wall of the porch has stained ship lap. We also made custom removable screens for easy replacement in the future. The deck has azek decking, and pvc trim boards.
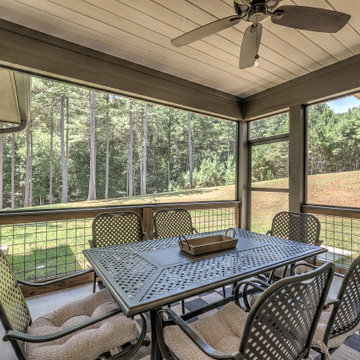
outdoor eating area
Cette image montre un porche d'entrée de maison arrière craftsman de taille moyenne avec une moustiquaire, une dalle de béton, une extension de toiture et un garde-corps en matériaux mixtes.
Cette image montre un porche d'entrée de maison arrière craftsman de taille moyenne avec une moustiquaire, une dalle de béton, une extension de toiture et un garde-corps en matériaux mixtes.
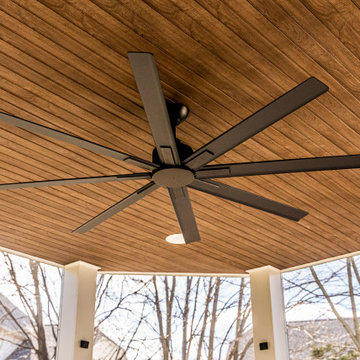
Low maintenance outdoor living is what we do!
Cette photo montre un porche d'entrée de maison arrière moderne de taille moyenne avec une moustiquaire, une extension de toiture et un garde-corps en matériaux mixtes.
Cette photo montre un porche d'entrée de maison arrière moderne de taille moyenne avec une moustiquaire, une extension de toiture et un garde-corps en matériaux mixtes.
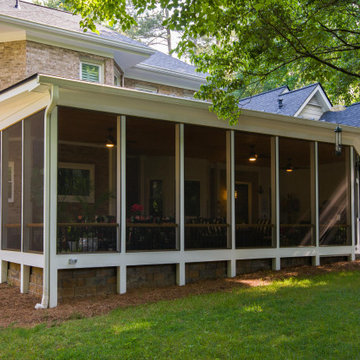
Large, ground level screened porch with plenty of seating for dining and entertaining. Designed and built by Atlanta Decking & Fence.
Idée de décoration pour un grand porche d'entrée de maison arrière bohème avec une moustiquaire, des pavés en pierre naturelle, une extension de toiture et un garde-corps en matériaux mixtes.
Idée de décoration pour un grand porche d'entrée de maison arrière bohème avec une moustiquaire, des pavés en pierre naturelle, une extension de toiture et un garde-corps en matériaux mixtes.
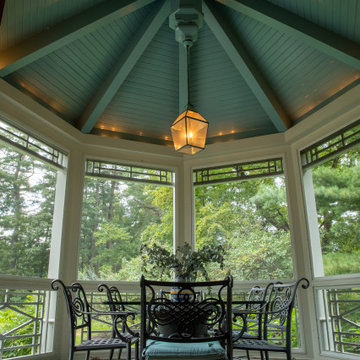
Cette image montre un porche d'entrée de maison arrière de taille moyenne avec une moustiquaire, une extension de toiture et un garde-corps en matériaux mixtes.
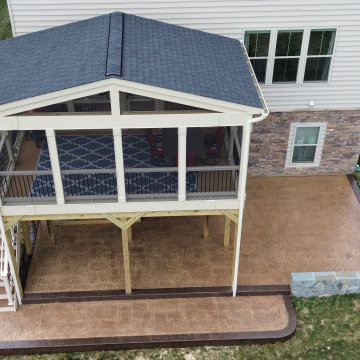
Converting a current open deck into a screened in porch with steps and a stamped concrete patio with a seating wall with LED lights. Gable roof with a t-1-11 ceiling with a fan and electrical outlets.
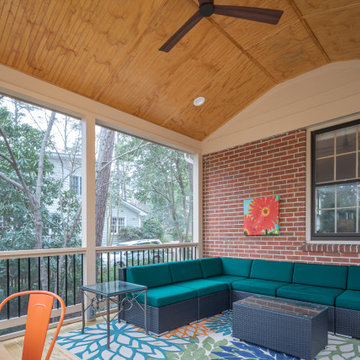
Screen porch addition to blend with existing home
Idée de décoration pour un petit porche d'entrée de maison arrière tradition avec une moustiquaire, une terrasse en bois, une extension de toiture et un garde-corps en matériaux mixtes.
Idée de décoration pour un petit porche d'entrée de maison arrière tradition avec une moustiquaire, une terrasse en bois, une extension de toiture et un garde-corps en matériaux mixtes.
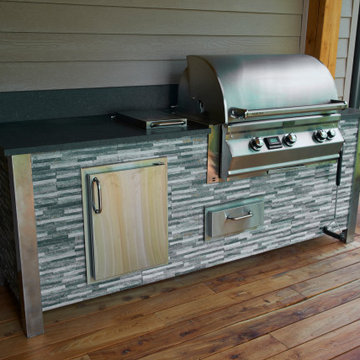
Custom built grilling station.
Réalisation d'un porche d'entrée de maison arrière design de taille moyenne avec une moustiquaire, une extension de toiture et un garde-corps en matériaux mixtes.
Réalisation d'un porche d'entrée de maison arrière design de taille moyenne avec une moustiquaire, une extension de toiture et un garde-corps en matériaux mixtes.
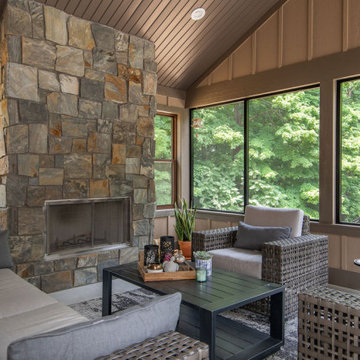
Take a look at the transformation of this family cottage in Southwest Michigan! This was an extensive interior update along with an addition to the main building. We worked hard to design the new cottage to feel like it was always meant to be. Our focus was driven around creating a vaulted living space out towards the lake, adding additional sleeping and bathroom, and updating the exterior to give it the look they love!
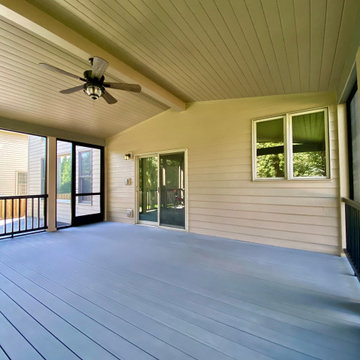
Exemple d'un grand porche d'entrée de maison arrière moderne avec une moustiquaire, du béton estampé, une extension de toiture et un garde-corps en matériaux mixtes.
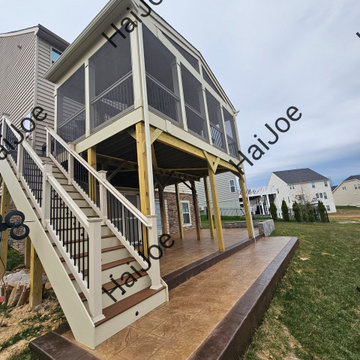
Converting a current open deck into a screened in porch with steps and a stamped concrete patio with a seating wall with LED lights. Gable roof with a t-1-11 ceiling with a fan and electrical outlets.
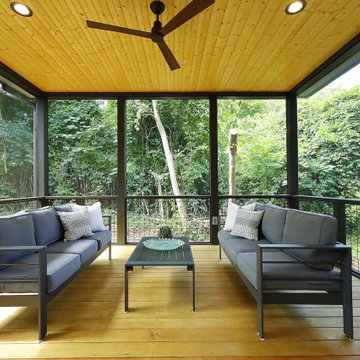
Aménagement d'un porche d'entrée de maison latéral contemporain de taille moyenne avec une moustiquaire, une terrasse en bois, une extension de toiture et un garde-corps en matériaux mixtes.
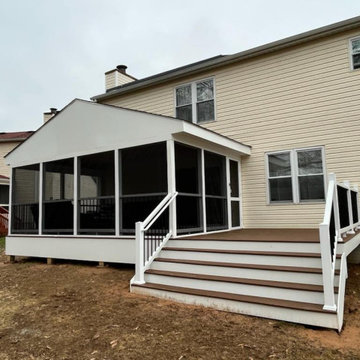
New Deck with wide stair and a Screened-in Porch.
Trex composite materials for a durable and low maintenance project.
Aménagement d'un grand porche d'entrée de maison arrière craftsman avec une moustiquaire, une terrasse en bois, une extension de toiture et un garde-corps en matériaux mixtes.
Aménagement d'un grand porche d'entrée de maison arrière craftsman avec une moustiquaire, une terrasse en bois, une extension de toiture et un garde-corps en matériaux mixtes.
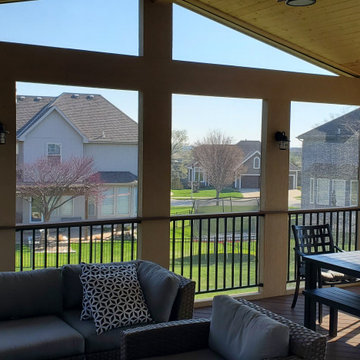
Inspiration pour un porche d'entrée de maison arrière design avec une moustiquaire, une extension de toiture et un garde-corps en matériaux mixtes.
Idées déco d'extérieurs avec une moustiquaire et un garde-corps en matériaux mixtes
8




