Trier par :
Budget
Trier par:Populaires du jour
1 - 20 sur 2 461 photos
1 sur 3
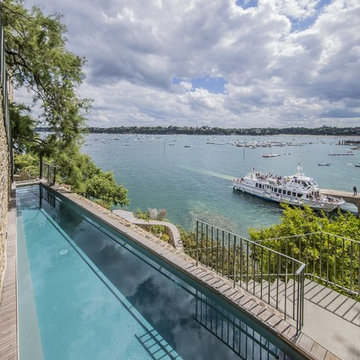
PISCINE COULOIR DE NAGE
DIMENSION : 14m x 3,20m
REVÊTEMENT : Liner gris anthracite
PARTICULARITÉ : volet roulant immergé WOOD DIVER SYSTEM
Crédit photo : © FRED PIEAU
https://www.everblue.com/concessionnaires/everblue-saint-jouan-des-guerets/
Pays : France
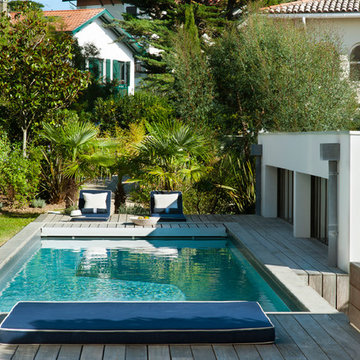
Photo Patrick Sordoillet
Inspiration pour une piscine arrière marine rectangle avec une terrasse en bois.
Inspiration pour une piscine arrière marine rectangle avec une terrasse en bois.
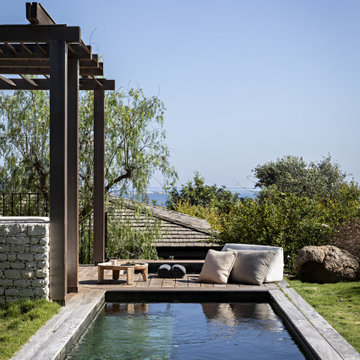
Spa de nage /
Anne-Claire Deriez Direction Artistique et Design /
Photo ©Yann Deret
Cette image montre un couloir de nage marin avec une terrasse en bois.
Cette image montre un couloir de nage marin avec une terrasse en bois.
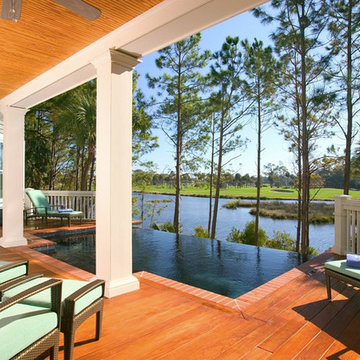
Cette photo montre une piscine à débordement et arrière bord de mer de taille moyenne et rectangle avec une terrasse en bois.

Exemple d'un porche d'entrée de maison arrière bord de mer avec une moustiquaire, une terrasse en bois et une extension de toiture.

5 Compo Beach Road | Exceptional Westport Waterfront Property
Welcome to the Ultimate Westport Lifestyle…..
Exclusive & highly sought after Compo Beach location, just up from the Compo Beach Yacht Basin & across from Longshore Golf Club. This impressive 6BD, 6.5BA, 5000SF+ Hamptons designed beach home presents fabulous curb appeal & stunning sunset & waterviews. Architectural significance augments the tasteful interior & highlights the exquisite craftsmanship & detailed millwork. Gorgeous high ceiling & abundant over-sized windows compliment the appealing open floor design & impeccable style. The inviting Mahogany front porch provides the ideal spot to enjoy the magnificent sunsets over the water. A rare treasure in the Beach area, this home offers a square level lot that perfectly accommodates a pool. (Proposed Design Plan provided.) FEMA compliant. This pristine & sophisticated, yet, welcoming home extends unrestricted comfort & luxury in a superb beach location…..Absolute perfection at the shore.

Georgia Coast Design & Construction - Southern Living Custom Builder Showcase Home at St. Simons Island, GA
Built on a one-acre, lakefront lot on the north end of St. Simons Island, the Southern Living Custom Builder Showcase Home is characterized as Old World European featuring exterior finishes of Mosstown brick and Old World stucco, Weathered Wood colored designer shingles, cypress beam accents and a handcrafted Mahogany door.
Inside the three-bedroom, 2,400-square-foot showcase home, Old World rustic and modern European style blend with high craftsmanship to create a sense of timeless quality, stability, and tranquility. Behind the scenes, energy efficient technologies combine with low maintenance materials to create a home that is economical to maintain for years to come. The home's open floor plan offers a dining room/kitchen/great room combination with an easy flow for entertaining or family interaction. The interior features arched doorways, textured walls and distressed hickory floors.

A charming beach house porch offers family and friends a comfortable place to socialize while being cooled by ceiling fans. The exterior of this mid-century house needed to remain in sync with the neighborhood after its transformation from a dark, outdated space to a bright, contemporary haven with retro flair.

Harbor View is a modern-day interpretation of the shingled vacation houses of its seaside community. The gambrel roof, horizontal, ground-hugging emphasis, and feeling of simplicity, are all part of the character of the place.
While fitting in with local traditions, Harbor View is meant for modern living. The kitchen is a central gathering spot, open to the main combined living/dining room and to the waterside porch. One easily moves between indoors and outdoors.
The house is designed for an active family, a couple with three grown children and a growing number of grandchildren. It is zoned so that the whole family can be there together but retain privacy. Living, dining, kitchen, library, and porch occupy the center of the main floor. One-story wings on each side house two bedrooms and bathrooms apiece, and two more bedrooms and bathrooms and a study occupy the second floor of the central block. The house is mostly one room deep, allowing cross breezes and light from both sides.
The porch, a third of which is screened, is a main dining and living space, with a stone fireplace offering a cozy place to gather on summer evenings.
A barn with a loft provides storage for a car or boat off-season and serves as a big space for projects or parties in summer.
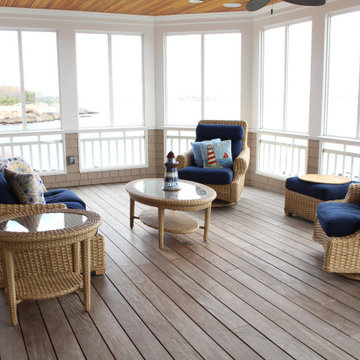
Inspiration pour un grand porche d'entrée de maison arrière marin avec une moustiquaire, une terrasse en bois et une extension de toiture.
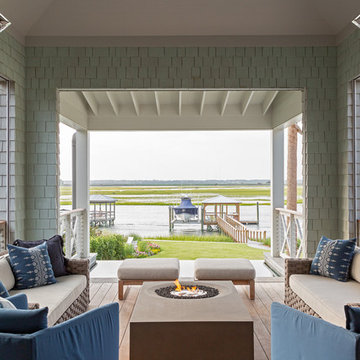
Idée de décoration pour un porche d'entrée de maison marin avec une terrasse en bois et une extension de toiture.

Photo credit: Laurey W. Glenn/Southern Living
Exemple d'un porche d'entrée de maison bord de mer avec une terrasse en bois et une extension de toiture.
Exemple d'un porche d'entrée de maison bord de mer avec une terrasse en bois et une extension de toiture.
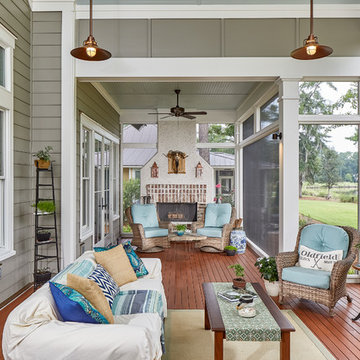
Tom Jenkins Photography
Exemple d'un grand porche d'entrée de maison bord de mer avec une moustiquaire, une terrasse en bois et une extension de toiture.
Exemple d'un grand porche d'entrée de maison bord de mer avec une moustiquaire, une terrasse en bois et une extension de toiture.
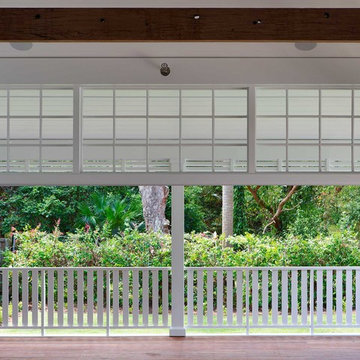
Hamptons style beach house by Stritt Design and Construction. Expansive entertainer's verandah with custom timber louvre and balustrade detail.
Cette photo montre un grand porche d'entrée de maison arrière bord de mer avec une cuisine d'été, une terrasse en bois et une extension de toiture.
Cette photo montre un grand porche d'entrée de maison arrière bord de mer avec une cuisine d'été, une terrasse en bois et une extension de toiture.
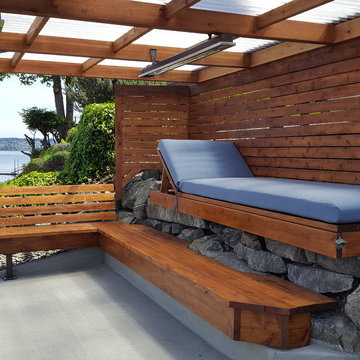
This space (called the Grotto) below the upper deck provides a place to relax and entertain friends. Move the table under the cover for a waterfront dining experience. The lumber is tight knot cedar with a Penofin finish.
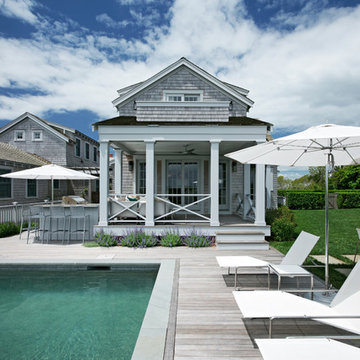
Architecture by Emeritus | Interiors by Audrey Sterk Design
| Photos by Tom G. Olcott
Cette photo montre une piscine arrière bord de mer rectangle avec une terrasse en bois.
Cette photo montre une piscine arrière bord de mer rectangle avec une terrasse en bois.
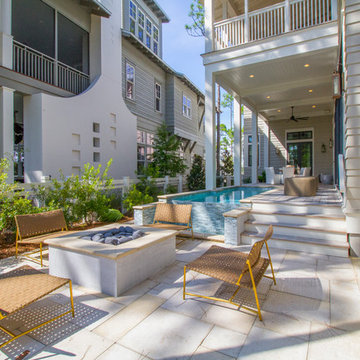
Derek Makekau
Cette photo montre une terrasse en bois arrière bord de mer avec un foyer extérieur et une extension de toiture.
Cette photo montre une terrasse en bois arrière bord de mer avec un foyer extérieur et une extension de toiture.

Rob Karosis, Sabrina Inc
Exemple d'un porche d'entrée de maison avant bord de mer de taille moyenne avec une terrasse en bois et une extension de toiture.
Exemple d'un porche d'entrée de maison avant bord de mer de taille moyenne avec une terrasse en bois et une extension de toiture.
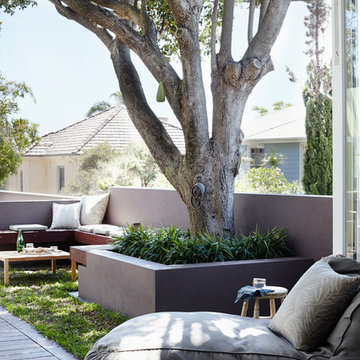
Cette image montre un jardin avant marin de taille moyenne et au printemps avec un mur de soutènement, une exposition partiellement ombragée et une terrasse en bois.
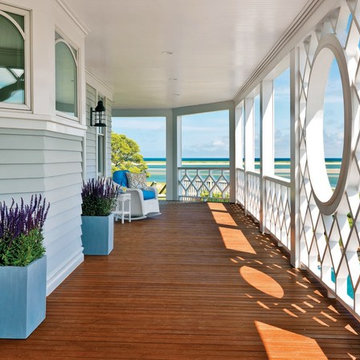
Richard Mandelkorn
Aménagement d'un grand porche d'entrée de maison avant bord de mer avec une terrasse en bois et une extension de toiture.
Aménagement d'un grand porche d'entrée de maison avant bord de mer avec une terrasse en bois et une extension de toiture.
Idées déco d'extérieurs avec une terrasse en bois bord de mer
1




