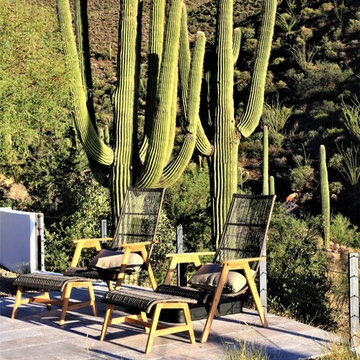Idées déco d'extérieurs avec une terrasse en bois sud-ouest américain
Trier par :
Budget
Trier par:Populaires du jour
1 - 20 sur 174 photos
1 sur 3
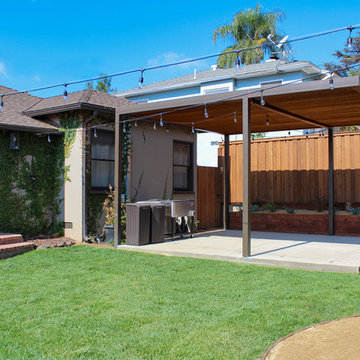
Flores Artscape, an LA landscaping company, is on a mission to help homeowners turn their homes into environmentally friendly, California-native landscapes using their expertise of desert gardening.
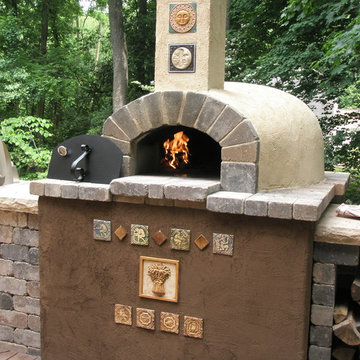
Forno Bravo stucco and Brussels Block brick pizza oven: Sharron Hughes
Idées déco pour une terrasse en bois arrière sud-ouest américain de taille moyenne avec une cuisine d'été et aucune couverture.
Idées déco pour une terrasse en bois arrière sud-ouest américain de taille moyenne avec une cuisine d'été et aucune couverture.
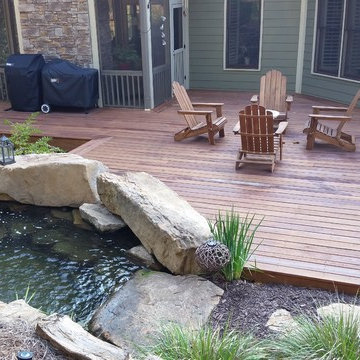
Our client in Emerson has a beautiful home, perched on a magnificent mountain slope with incredible views. They asked Dreamscapes to design outdoor living spaces for them in order to fully utilize the property. Their wish list included a water feature, a deck for outdoor living, a patio to take in the distant views of the mountains, a place to garden, and a natural and native planting design to fit into the existing southeastern native woodlands and mountain environment.
Living on the side of a mountain means bedrock. The design incorporates the natural slope and stone and works with the terrain. A new deck was constructed to extend out from the house, floating over the bedrock where it meets the new pond. From the top of the hill, a waterfall cascades down through the native plantings into the pond below. Natural boulders were used to build seating along the pond’s edge, where you can watch the fish, tend to the aquatic plants, listen to the frogs, and even take a dip to cool off.
Two natural flagstone patios were built at two different elevations to sit and enjoy the views of the landscape and the mountains. Both patios are accessible by cut stone crab orchard steps set into the slope.
The space at the end of the driveway was a blank canvas and the perfect place to design and build a garden of raised beds, enclosed in a traditional picket fence. It is now filled with vegetables, herbs, and cutting flowers. The local bees and butterflies love it too.
And the beautiful landscape takes on a magical look after sunset. Landscape lighting was expertly placed, using a variety of fixture types to enhance the pond, waterfalls, trees and plants, bringing the spaces to life after dark.
The homeowners are both multi-talented and wanted a place to incorporate their skills. They create original art, build detailed wood work and plant edible gardens, just to name a few. This new landscape gives them and their family and friends a place to work and play and relax. It has become a haven for people and wildlife alike. Outdoor living at its finest!
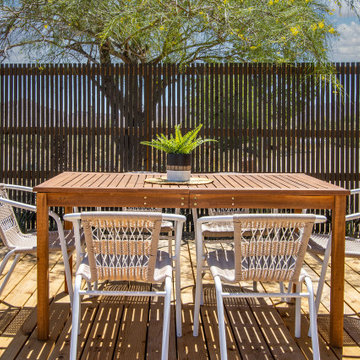
Modern raised red oak deck with privacy fence. Overlooking the vast desert landscape a contemporary dining set is perfectly placed for dinner with a view.
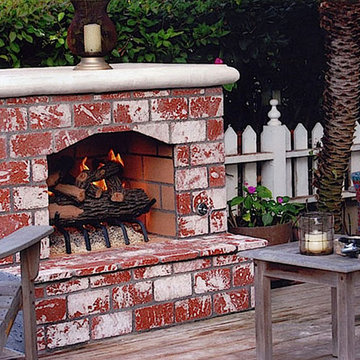
Inspiration pour une terrasse en bois arrière sud-ouest américain de taille moyenne avec un foyer extérieur.
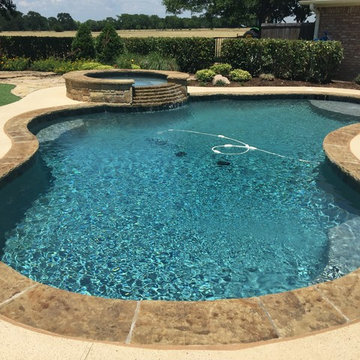
Réalisation d'une piscine naturelle et arrière sud-ouest américain de taille moyenne et sur mesure avec un bain bouillonnant et une terrasse en bois.
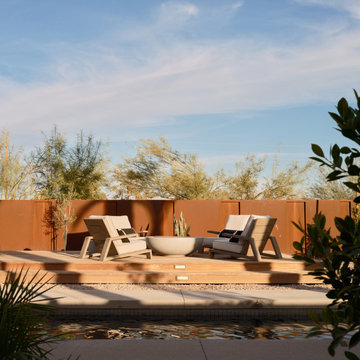
Photo by Roehner + Ryan
Idées déco pour une terrasse en bois sud-ouest américain avec un foyer extérieur et une cour.
Idées déco pour une terrasse en bois sud-ouest américain avec un foyer extérieur et une cour.
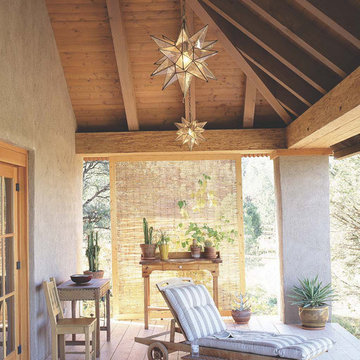
Bed can be rolled outside to front porch for al fresco sleeping.
Spears Horn Architects
Photo by Lisa Romerein
Published in Sunset Magazine
http://www.spearshorn.com/images/Publications/sunset%202005.pdf
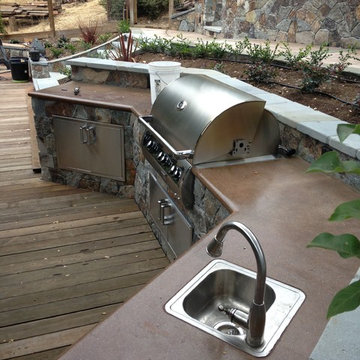
Cette photo montre une terrasse en bois arrière sud-ouest américain de taille moyenne avec une cuisine d'été et aucune couverture.
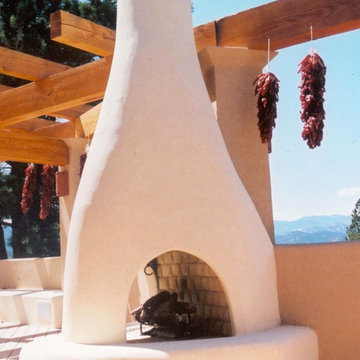
Exterior doublesided kiva fireplace. Heavy timbers Pergola
photo @ Peter and Simona Budeiri
Cette image montre une terrasse sud-ouest américain avec un foyer extérieur et une pergola.
Cette image montre une terrasse sud-ouest américain avec un foyer extérieur et une pergola.
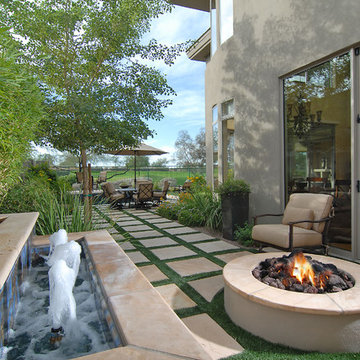
Exemple d'un jardin latéral sud-ouest américain de taille moyenne avec un point d'eau et une terrasse en bois.
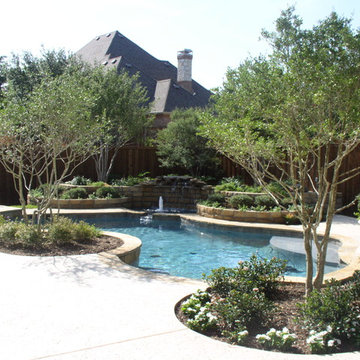
Cette photo montre une piscine naturelle et arrière sud-ouest américain de taille moyenne et sur mesure avec un point d'eau et une terrasse en bois.
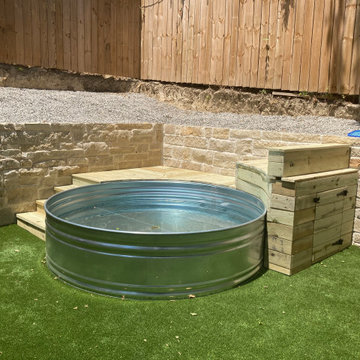
Idées déco pour une petite piscine hors-sol et arrière sud-ouest américain ronde avec une terrasse en bois.
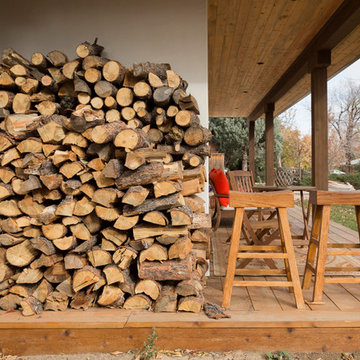
This Boulder, Colorado remodel by fuentesdesign demonstrates the possibility of renewal in American suburbs, and Passive House design principles. Once an inefficient single story 1,000 square-foot ranch house with a forced air furnace, has been transformed into a two-story, solar powered 2500 square-foot three bedroom home ready for the next generation.
The new design for the home is modern with a sustainable theme, incorporating a palette of natural materials including; reclaimed wood finishes, FSC-certified pine Zola windows and doors, and natural earth and lime plasters that soften the interior and crisp contemporary exterior with a flavor of the west. A Ninety-percent efficient energy recovery fresh air ventilation system provides constant filtered fresh air to every room. The existing interior brick was removed and replaced with insulation. The remaining heating and cooling loads are easily met with the highest degree of comfort via a mini-split heat pump, the peak heat load has been cut by a factor of 4, despite the house doubling in size. During the coldest part of the Colorado winter, a wood stove for ambiance and low carbon back up heat creates a special place in both the living and kitchen area, and upstairs loft.
This ultra energy efficient home relies on extremely high levels of insulation, air-tight detailing and construction, and the implementation of high performance, custom made European windows and doors by Zola Windows. Zola’s ThermoPlus Clad line, which boasts R-11 triple glazing and is thermally broken with a layer of patented German Purenit®, was selected for the project. These windows also provide a seamless indoor/outdoor connection, with 9′ wide folding doors from the dining area and a matching 9′ wide custom countertop folding window that opens the kitchen up to a grassy court where mature trees provide shade and extend the living space during the summer months.
With air-tight construction, this home meets the Passive House Retrofit (EnerPHit) air-tightness standard of
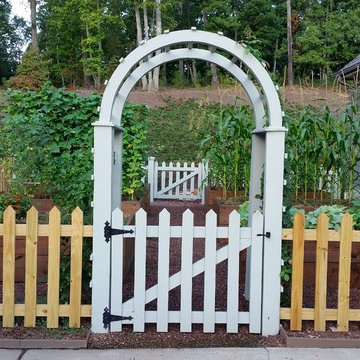
Our client in Emerson has a beautiful home, perched on a magnificent mountain slope with incredible views. They asked Dreamscapes to design outdoor living spaces for them in order to fully utilize the property. Their wish list included a water feature, a deck for outdoor living, a patio to take in the distant views of the mountains, a place to garden, and a natural and native planting design to fit into the existing southeastern native woodlands and mountain environment.
Living on the side of a mountain means bedrock. The design incorporates the natural slope and stone and works with the terrain. A new deck was constructed to extend out from the house, floating over the bedrock where it meets the new pond. From the top of the hill, a waterfall cascades down through the native plantings into the pond below. Natural boulders were used to build seating along the pond’s edge, where you can watch the fish, tend to the aquatic plants, listen to the frogs, and even take a dip to cool off.
Two natural flagstone patios were built at two different elevations to sit and enjoy the views of the landscape and the mountains. Both patios are accessible by cut stone crab orchard steps set into the slope.
The space at the end of the driveway was a blank canvas and the perfect place to design and build a garden of raised beds, enclosed in a traditional picket fence. It is now filled with vegetables, herbs, and cutting flowers. The local bees and butterflies love it too.
And the beautiful landscape takes on a magical look after sunset. Landscape lighting was expertly placed, using a variety of fixture types to enhance the pond, waterfalls, trees and plants, bringing the spaces to life after dark.
The homeowners are both multi-talented and wanted a place to incorporate their skills. They create original art, build detailed wood work and plant edible gardens, just to name a few. This new landscape gives them and their family and friends a place to work and play and relax. It has become a haven for people and wildlife alike. Outdoor living at its finest!
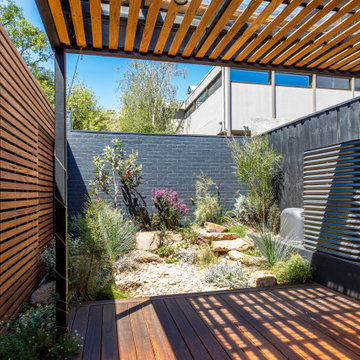
Entertaining courtyard, a private space to relax with a sunny aspect. With water tank, kitchen area, patio deck and undercover
Réalisation d'un petit jardin sud-ouest américain l'été avec pierres et graviers, une exposition partiellement ombragée et une terrasse en bois.
Réalisation d'un petit jardin sud-ouest américain l'été avec pierres et graviers, une exposition partiellement ombragée et une terrasse en bois.
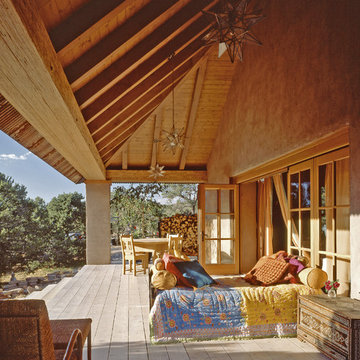
Bed can be rolled outside to front porch for al fresco sleeping.
Spears Horn Architects
Published in Sunset Magazine
http://www.spearshorn.com/images/Publications/sunset%202005.pdf
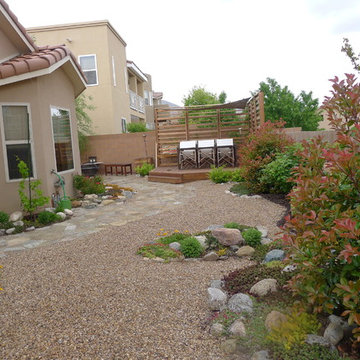
Réalisation d'un xéropaysage arrière sud-ouest américain de taille moyenne et l'été avec une exposition ensoleillée et une terrasse en bois.
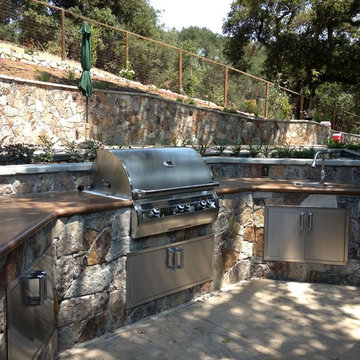
Réalisation d'une terrasse en bois arrière sud-ouest américain de taille moyenne avec une cuisine d'été et aucune couverture.
Idées déco d'extérieurs avec une terrasse en bois sud-ouest américain
1





