Trier par :
Budget
Trier par:Populaires du jour
1 - 20 sur 465 photos
1 sur 3
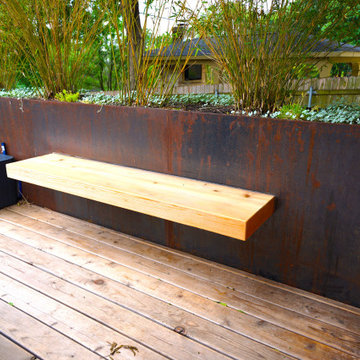
This project combines three main strengths of Smash Design Build: architecture, landscape, and craftsmanship in concise and composed spaces. Lush planting in modern, rusting steel planters surround wooden decks, which feature a Japanese soaking tub.
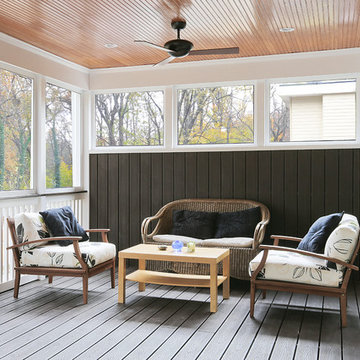
Screened in porch
Inspiration pour un grand porche d'entrée de maison arrière vintage avec une moustiquaire, une terrasse en bois et une extension de toiture.
Inspiration pour un grand porche d'entrée de maison arrière vintage avec une moustiquaire, une terrasse en bois et une extension de toiture.
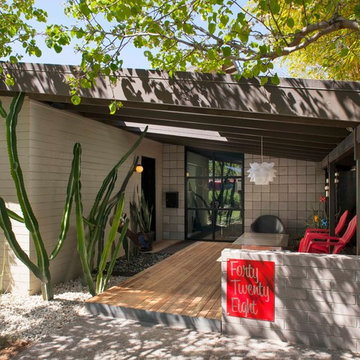
Baxter Imaging
Cette photo montre un porche d'entrée de maison avant rétro avec une terrasse en bois et une extension de toiture.
Cette photo montre un porche d'entrée de maison avant rétro avec une terrasse en bois et une extension de toiture.
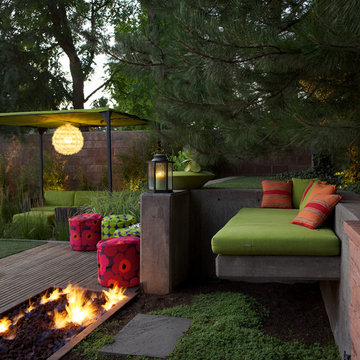
Cette image montre une terrasse en bois vintage avec un foyer extérieur et un gazebo ou pavillon.

Covered Porch overlooks Pier Cove Valley - Welcome to Bridge House - Fenneville, Michigan - Lake Michigan, Saugutuck, Michigan, Douglas Michigan - HAUS | Architecture For Modern Lifestyles
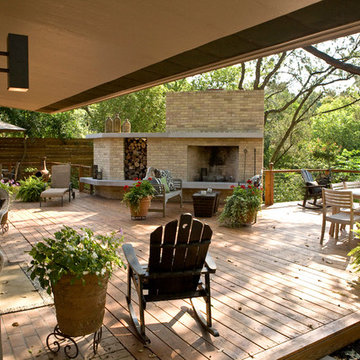
Cette photo montre une terrasse arrière rétro avec un foyer extérieur et un auvent.
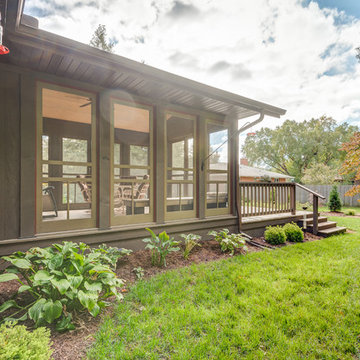
French doors open to cedar bead board ceilings that line a enclosed screened porch area. All natural materials, colors and textures are used to infuse nature and indoor living into one.
Buras Photography
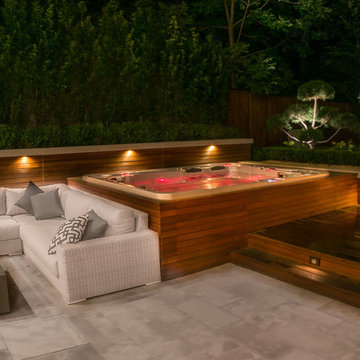
Cette photo montre une grande piscine hors-sol et arrière rétro rectangle avec un bain bouillonnant et une terrasse en bois.
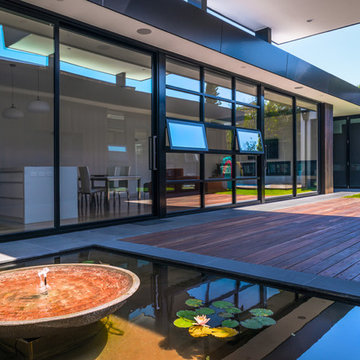
Catherine Bailey
Réalisation d'un jardin sur cour vintage de taille moyenne et l'été avec un point d'eau, une exposition ombragée et une terrasse en bois.
Réalisation d'un jardin sur cour vintage de taille moyenne et l'été avec un point d'eau, une exposition ombragée et une terrasse en bois.
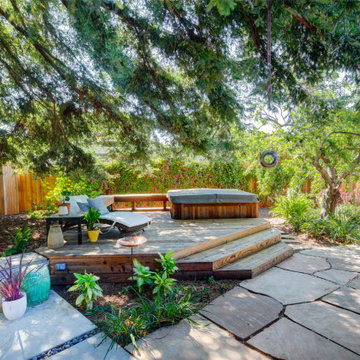
Redwood deck with spa and built-in bench
Réalisation d'une terrasse arrière vintage.
Réalisation d'une terrasse arrière vintage.
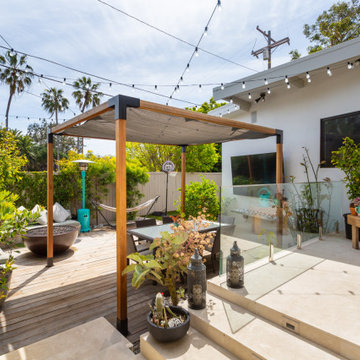
Idées déco pour une terrasse en bois arrière rétro de taille moyenne avec un foyer extérieur et un gazebo ou pavillon.
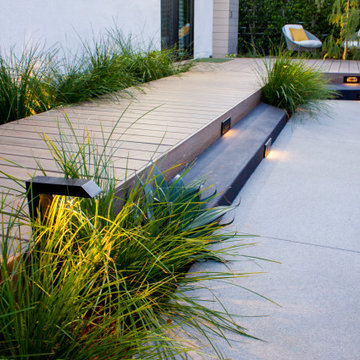
Timber tech decking, black concrete steps and a concrete patio allowed for beautiful contrast in the hard-landscaped materials.
Réalisation d'un jardin à la française arrière vintage de taille moyenne et l'automne avec un chemin, une exposition partiellement ombragée et une terrasse en bois.
Réalisation d'un jardin à la française arrière vintage de taille moyenne et l'automne avec un chemin, une exposition partiellement ombragée et une terrasse en bois.
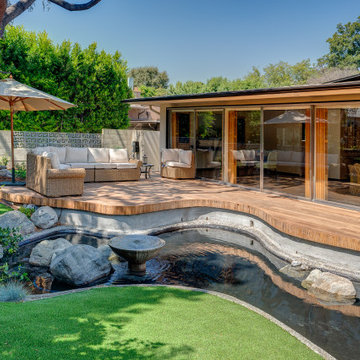
New decking and refurbished pond, drought tolerant plantings and artificial turf. Decking is underlit at night.
Idée de décoration pour une terrasse en bois arrière vintage de taille moyenne avec un point d'eau et une extension de toiture.
Idée de décoration pour une terrasse en bois arrière vintage de taille moyenne avec un point d'eau et une extension de toiture.
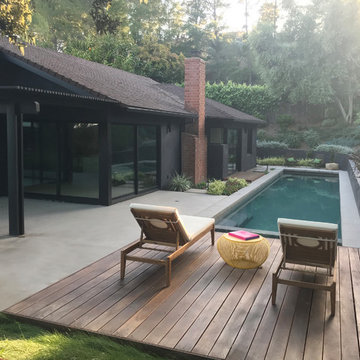
Backyard patio design with swimming pool / spa, pergola landscape planters and raised wood decks
Landscape design by Meg Rushing Coffee
Photo by Chris McCullough
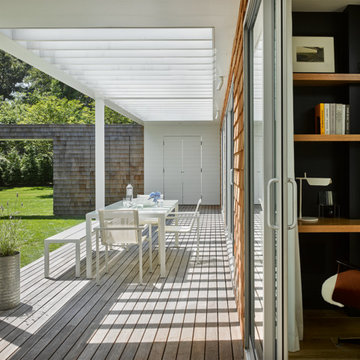
East Hampton Cottage Patio
Cette image montre une terrasse en bois arrière vintage de taille moyenne avec une pergola.
Cette image montre une terrasse en bois arrière vintage de taille moyenne avec une pergola.
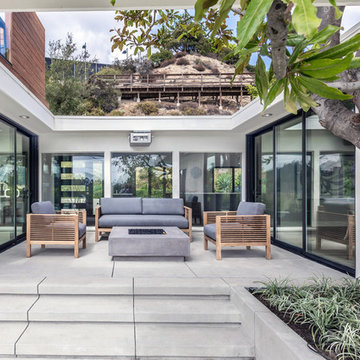
This "courtyard" space originally had slate tiling , 7 inches lower then the door walls, narrow steps, and a outdated fire pit. The new design features modern floating concrete steps extended creating more space, the decking area is now the same height as the interior floors for a smooth transition when walking inside and out, poured in place concrete walls replacing the previous small boulders, and a new modern concrete fire pit with back fire glass.
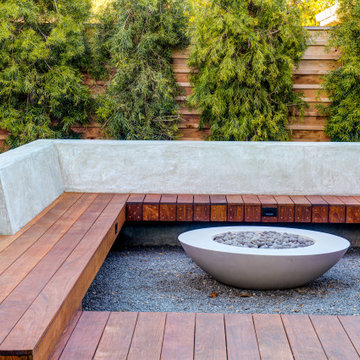
Modern landscape with custom IPE deck and in ground spa, drought resistant planting, outdoor lighting
Réalisation d'un grand jardin arrière vintage l'été avec une exposition ensoleillée, une terrasse en bois et une clôture en bois.
Réalisation d'un grand jardin arrière vintage l'été avec une exposition ensoleillée, une terrasse en bois et une clôture en bois.
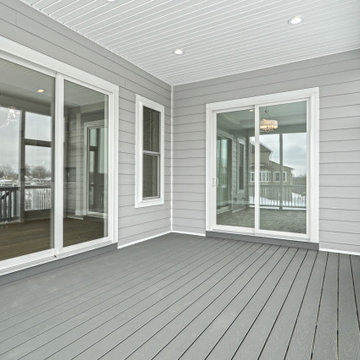
Exemple d'un très grand porche d'entrée de maison arrière rétro avec une moustiquaire, une terrasse en bois et une extension de toiture.
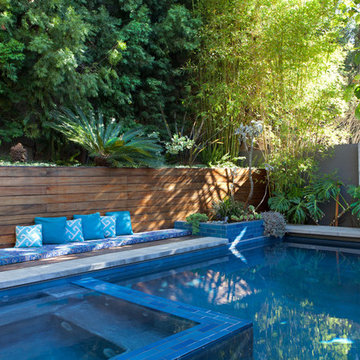
Dutton Architects did an extensive renovation of a post and beam mid-century modern house in the canyons of Beverly Hills. The house was brought down to the studs, with new interior and exterior finishes, windows and doors, lighting, etc. A secure exterior door allows the visitor to enter into a garden before arriving at a glass wall and door that leads inside, allowing the house to feel as if the front garden is part of the interior space. Similarly, large glass walls opening to a new rear gardena and pool emphasizes the indoor-outdoor qualities of this house. photos by Undine Prohl
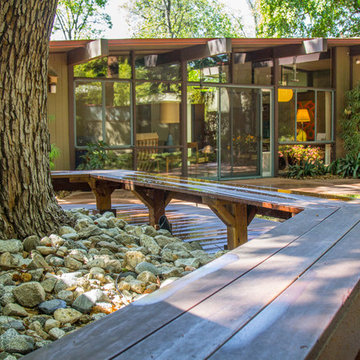
Built in bench seating in midcentury landscape. Wood deck with river rock around base of Camphor tree.Dominic Masielllo
Exemple d'un jardin arrière rétro de taille moyenne avec une exposition partiellement ombragée et une terrasse en bois.
Exemple d'un jardin arrière rétro de taille moyenne avec une exposition partiellement ombragée et une terrasse en bois.
Idées déco d'extérieurs avec une terrasse en bois rétro
1




