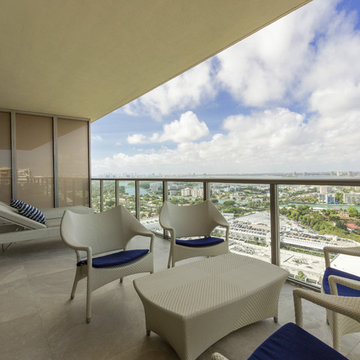Trier par :
Budget
Trier par:Populaires du jour
121 - 140 sur 3 450 photos
1 sur 3
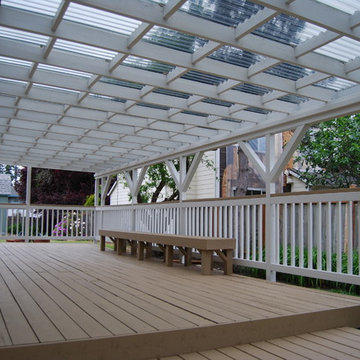
Completed deck. Here you can see the top of the patio is completely covered yet the sun shines through!
Inspiration pour une grande terrasse arrière marine avec une pergola.
Inspiration pour une grande terrasse arrière marine avec une pergola.
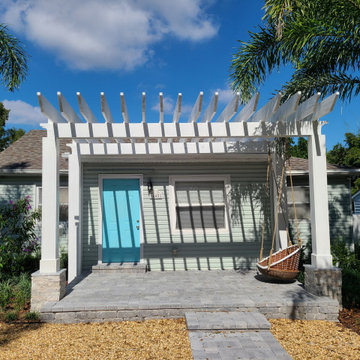
Pergola was added to the front of the home to create a dramatic entry.
Inspiration pour un jardin avant marin de taille moyenne et l'été avec une exposition partiellement ombragée, des pavés en béton et une clôture en bois.
Inspiration pour un jardin avant marin de taille moyenne et l'été avec une exposition partiellement ombragée, des pavés en béton et une clôture en bois.
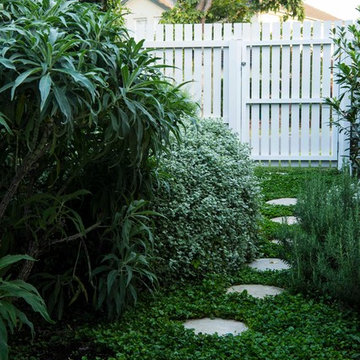
Brigid Arnott
Aménagement d'un jardin avant bord de mer de taille moyenne et au printemps avec une exposition partiellement ombragée et des pavés en béton.
Aménagement d'un jardin avant bord de mer de taille moyenne et au printemps avec une exposition partiellement ombragée et des pavés en béton.
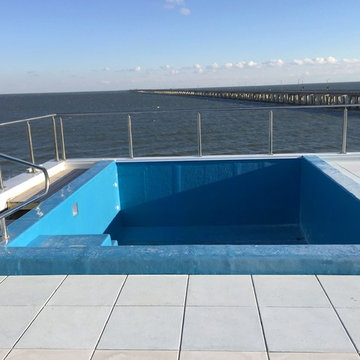
Pool we built this pool on the roof top of a residential home in Virginia Beach on the ocean! This has a bench on one side so the customer can sit and look out over the ocean while enjoying their pool.
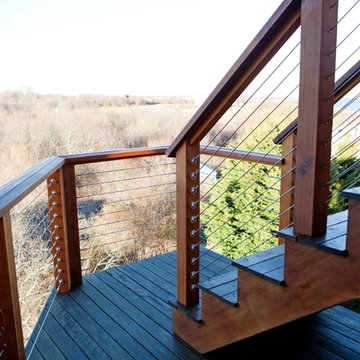
Aménagement d'un ponton arrière bord de mer de taille moyenne avec aucune couverture.
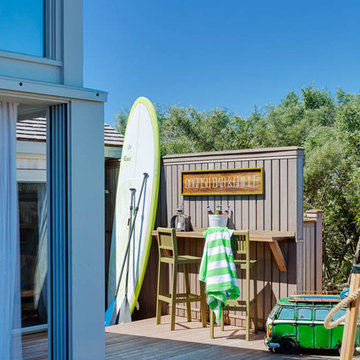
This quaint beach cottage is nestled on the coastal shores of Martha's Vineyard.
Exemple d'un ponton arrière bord de mer de taille moyenne avec aucune couverture.
Exemple d'un ponton arrière bord de mer de taille moyenne avec aucune couverture.
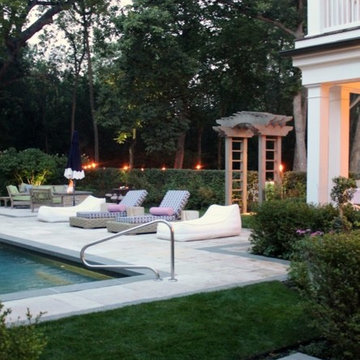
This Cedar Shingle Hamptons style home adds softscape fencing around the pool with Privet Hedge. The Flagstone dimensional paver pool deck is accented by the blue stone pool coping and borders. A square gas fire feature adds dimension in the evenings for family swim time. A custom cedar arbor and gate enclose the space. White rugosa roses and perennial borders transition around the privet hedge to the lawn panels around the pool.. Deirdre Toner
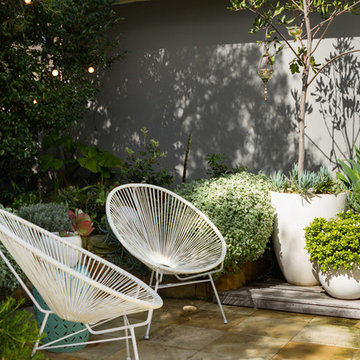
Sitedesign + Studios
Aménagement d'un jardin sur cour bord de mer de taille moyenne.
Aménagement d'un jardin sur cour bord de mer de taille moyenne.
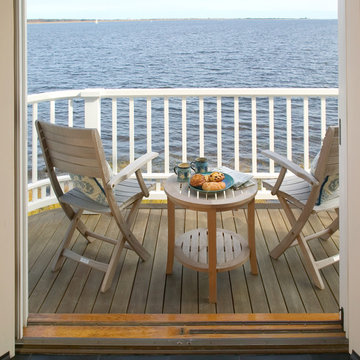
Photo by Randy O'Rourke
Idée de décoration pour un petit balcon marin avec une extension de toiture.
Idée de décoration pour un petit balcon marin avec une extension de toiture.
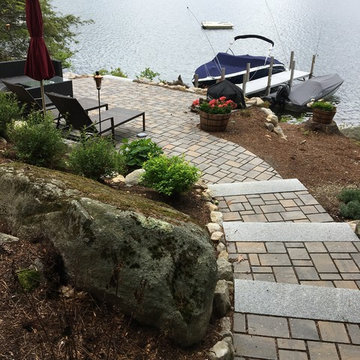
granite steps, with permeable paver landings, and a permeable paver patio
Cette image montre un xéropaysage arrière marin de taille moyenne et l'été avec un mur de soutènement, une exposition ensoleillée et des pavés en brique.
Cette image montre un xéropaysage arrière marin de taille moyenne et l'été avec un mur de soutènement, une exposition ensoleillée et des pavés en brique.
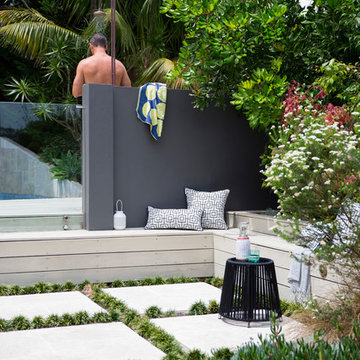
Idée de décoration pour un jardin sur cour marin de taille moyenne et l'été avec une exposition partiellement ombragée et des pavés en brique.
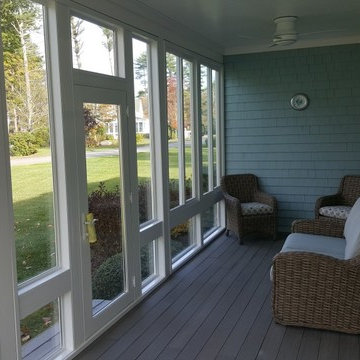
This Year Round Betterliving Sunroom addition in Rochester, MA is a big hit with friends and neighbors alike! After seeing neighbors add a sunroom to their home – this family had to get one (and more of the neighbors followed in their footsteps, too)! Our design expert and skilled craftsmen turned an open space into a comfortable porch to keep the bugs and elements out!This style of sunroom is called a fill-in sunroom because it was built into the existing porch. Fill-in sunrooms are simple to install and take less time to build as we can typically use the existing porch to build on. All windows and doors are custom manufactured at Betterliving’s facility to fit under the existing porch roof.
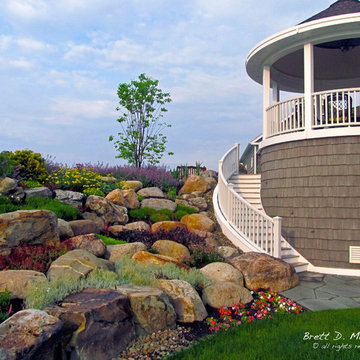
Rock garden and stairway to upper entertainment area. Many "sun loving" hardy perennials can be encouraged to re-bloom later in the season by simply cutting them back right after they finish their initial flowering. Photo by Landscape Artist: Brett D. Maloney.
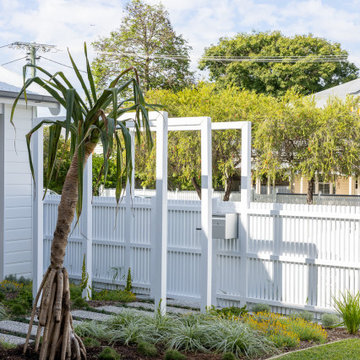
Coastal inspired entry
Cette image montre un jardin avant marin de taille moyenne avec une exposition partiellement ombragée, des pavés en béton et une clôture en bois.
Cette image montre un jardin avant marin de taille moyenne avec une exposition partiellement ombragée, des pavés en béton et une clôture en bois.
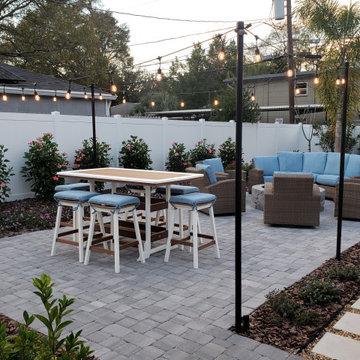
The rear garden will provide plenty of space for entertaining, and the fire pit will provide the interest.
Réalisation d'une terrasse avant marine de taille moyenne avec un foyer extérieur et des pavés en béton.
Réalisation d'une terrasse avant marine de taille moyenne avec un foyer extérieur et des pavés en béton.
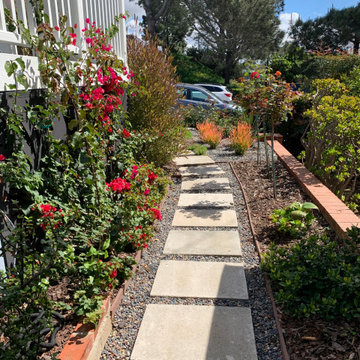
The south side yard was given a new walkway with river rock, concrete steppers, a decorative rose garden and succulents
Réalisation d'un petit xéropaysage latéral marin avec un chemin, une exposition ensoleillée et des pavés en béton.
Réalisation d'un petit xéropaysage latéral marin avec un chemin, une exposition ensoleillée et des pavés en béton.
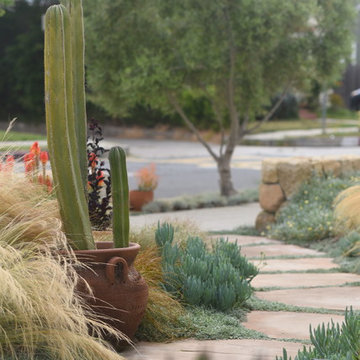
The meandering flagstone pathway is planted with dymondia margaretae and blue chalksticks (Senecio serpens).
Idées déco pour un petit jardin avant bord de mer avec une exposition ensoleillée et des pavés en pierre naturelle.
Idées déco pour un petit jardin avant bord de mer avec une exposition ensoleillée et des pavés en pierre naturelle.
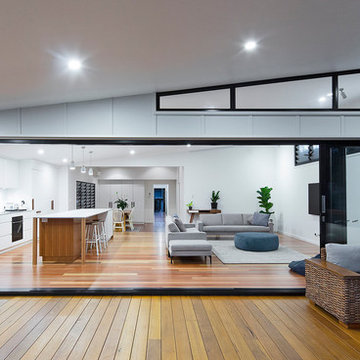
kitchen and living opening onto spacious deck
Aménagement d'une terrasse arrière bord de mer de taille moyenne avec une cuisine d'été et une extension de toiture.
Aménagement d'une terrasse arrière bord de mer de taille moyenne avec une cuisine d'été et une extension de toiture.
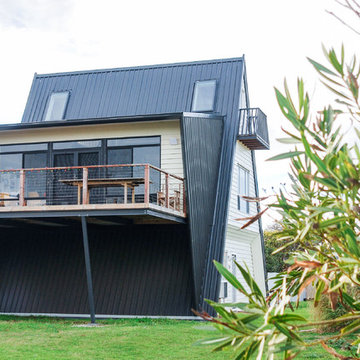
Face-lift and addition to a retro 70's A-Frame beach house in Goolwa Beach, South Australia.
Living areas were relocated to second floor and large deck added to give indoor-outdoor entertainment with stunning views of the beach. The open plan living/kitchen area has lofty high ceilings and features the original exposed steel structure and floor framing giving the home an informal beachy vibe.
The upper (loft) level is now a light filled retreat/look-out thanks to addition of skylights and a crows nest balcony. A spiral staircase connects the living level and loft. The loft floor was cut back mezzanine-style and overlooks the living space below. The net effect is connected, open, informal living that suits a beach home.
Idées déco d'extérieurs bord de mer
7





