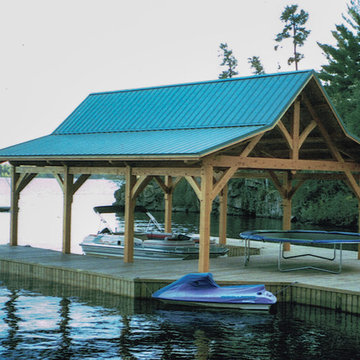Trier par :
Budget
Trier par:Populaires du jour
61 - 80 sur 3 448 photos
1 sur 3
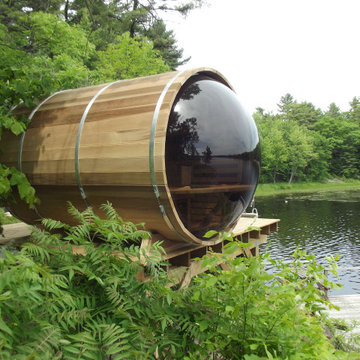
PRODUCT DESCRIPTION:
The ALEKO® barrel sauna design is both stylish and functional, providing maximum usable space while minimizing excessive cubic feet. The compact size enables a simple and fast heat time. This beautifully designed indoor or outdoor sauna’s entrance features a tempered glass door with a wooden door handle, making it a stylish addition to any home. The toughened brown, tempered glass door contributes to a quiet, relaxing environment, and remains undamaged by temperature changes. This sauna is uniquely designed with a glass dome wall, giving you an open view of your surroundings. The 4.5 KW ETL certified electric heater with heated rocks is made for dry or wet sauna experiences. The accompanying bucket and scoop allow you to activate the steam by pouring water over the hot stones, boosting temperature and humidity for maximum health benefits and relaxation. Assembly is simple and can be accomplished in just a few hours with the help of our instruction manual. Included with Sauna Purchase: Sauna with (1) Bench / (1) Level, Wooden Bucket with Scoop, Thermometer/Hydrometer, Anti-explosive Lamp, Heater Fence, ETL approved 4.5 KW Electrical Heater with Touch Screen Control Panel and 44 pounds of Sauna Stones. To comply with safety guidelines, our heaters are designed to heat for a maximum of 60 minutes at a time. To heat your sauna for longer than 60 minutes, simply reset the timer for additional time. Dimensions: 71 x 71 inches. *Shingle Roof Not Included.*
Sauna is packaged in multiple pieces. Some assembly is required as instructed in the manual.
FEATURES:
High quality 5 person versatile wet or dry steam capable indoor or outdoor sauna with (1) bench (1) level
Made with durable Red Cedar Wood, partially pre-assembled construction with built-in venting holes, a brown toughened glass door and a transparent dome wall that opens up your view to the surroundings
Sauna Benefits:
Sleep better, stimulate blood circulation, increase metabolism, prevent heart disease, relax tired muscles/joints, heal colds and flu.
Sauna Benefits:
Eliminate fatigue, clean and nourish skin, reduce fat and keep fit, relieve muscle and joint pain, flush toxins from the body
Included with Sauna Purchase: Wooden Bucket with Scoop, Thermometer/Hydrometer, Anti-explosive Lamp, Heater Fence, ETL approved 4.5 KW Electrical Heater with Touch Screen Control Panel and 44 pounds of Sauna Stones. Dimensions: 71 x 71 inches
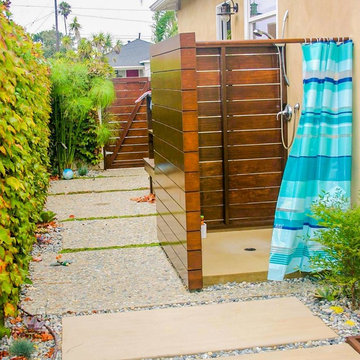
This outdoor shower is tucked into the side yard entry into the yard. The shower, gates and storage shed give off a contemporary feel and pull everything together.
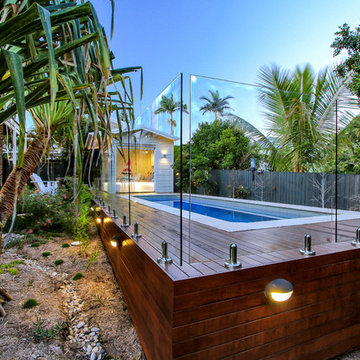
GOLD Majestic Pools & Landscapes
Réalisation d'une piscine arrière marine de taille moyenne et rectangle.
Réalisation d'une piscine arrière marine de taille moyenne et rectangle.
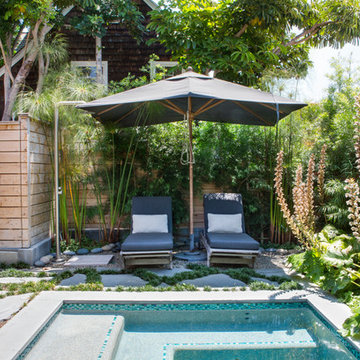
"Built in 1920 as a summer cottage-by-the-sea, this classic, north Laguna cottage long outlived its original owners. Now, refreshed and restored, the home echos with the soul of the early 20th century, while giving its surf-focused family the essence of 21st century modern living.
Timeless textures of cedar shingles and wood windows frame the modern interior, itself accented with steel, stone, and sunlight. The best of yesterday and the sensibility of today brought together thoughtfully in a good marriage."
Photo by Chad Mellon
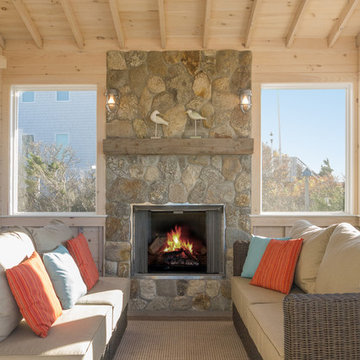
Screen porch with gas fireplace, fieldstone hearth with antique barn wood fir mantle. Pickled pine boarding creates bright space. Exterior storm roller shutter provide protection from storm damage.
Architect: Peter MCDonald
Jon Moore Architectural Photography
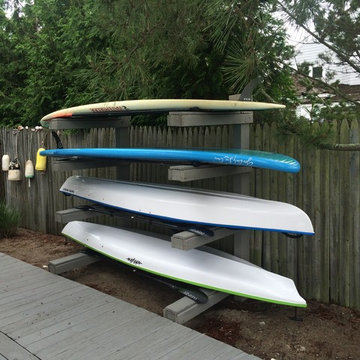
Photo by Barbara Wilson Landscape Architect, LLC
A small residential, seaside property located on Fairfield Beach, Fairfield was renovated by the new owners and adapted for their active family. Barbara was the landscape architect in charge of all of the landscape elements upgrades. She designed new bluestone curving paths to access the front and side doors and designed new landscape lighting to enhance the walks. The existing trees were saved and she designed new shade and salt-tolerant plantings which were added to provide seasonal color and interest while respecting the existing plantings. Along the beach front additional native beach grasses were added to stabilize the dunes while removing some invasive plantings. This work will be phased over the next few years in an effort to keep the sand stable. Beach roses were incorporated into a hollow in the dunes. A small lawn area was renovated and the surrounding Black Pines pruned to provide a small play area and respite from the sun. Beautiful reblooming hydrangeas line the edge of the gravel driveway. Rounded beach stones were used instead of mulch in the island planting along the edge of the adjacent road planted with Miscanthus, Mugo pine and yucca.
Barbara designed a custom kayak rack, custom garbage enclosure, a new layout of the existing wooden deck to facilitate access to the side doors, and detailed how to renovate the front door into only an emergency access with new railings and steps.
She coordinating obtaining bids and then supervised the installation of all elements for the new landscape the project.
The interiors were designed by Jack Montgomery Design of Greenwich, CT and NYC . Tree work was completed by Bartlett Tree Experts. Freddy’s Landscape Company of Fairfield, CT installed the new plantings, installed all the new masonry work and provides landscape maintenance services. JT Low Voltage and Electric installed the landscape lighting.
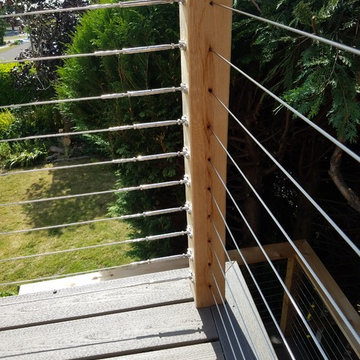
Using LUX Cable railing hardware this Lovely couple from Bellingham self installed our system and it turned out great! Well done Mike and Kerry!
Idée de décoration pour une grande terrasse arrière marine.
Idée de décoration pour une grande terrasse arrière marine.
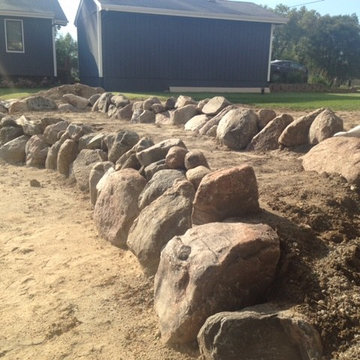
Idée de décoration pour un grand jardin arrière marin avec un mur de soutènement et une exposition ensoleillée.
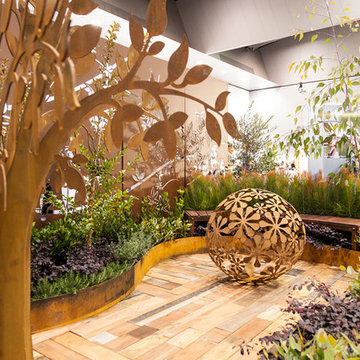
Outdoor sculpture garden art by Entanglements. Rusted laser cut steel fabrication, designed in Melbourne. 'Courtyard tree' (front) and 'Flower Ball' both ideal backyard art options to create a stunning metal artwork feature in your outdoor entertaining area.
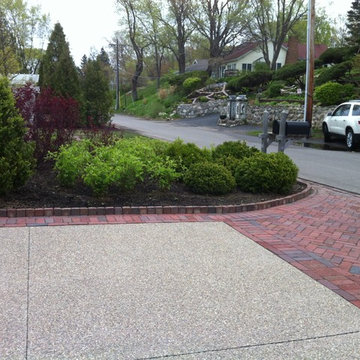
Cette image montre une allée carrossable avant marine de taille moyenne avec des pavés en brique.
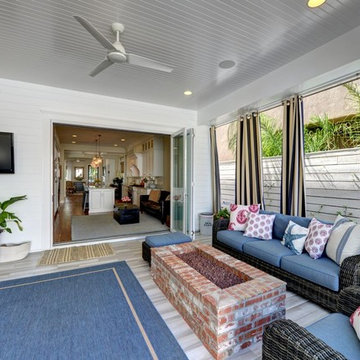
Réalisation d'une terrasse arrière marine de taille moyenne avec un foyer extérieur, du carrelage et un gazebo ou pavillon.
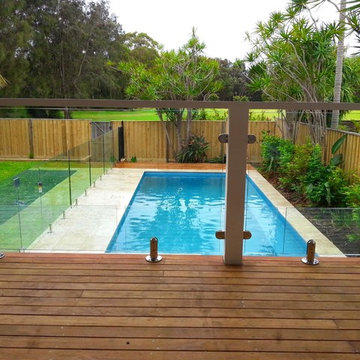
Fully tiled pool
Cette image montre un petit couloir de nage arrière marin rectangle avec des pavés en pierre naturelle.
Cette image montre un petit couloir de nage arrière marin rectangle avec des pavés en pierre naturelle.
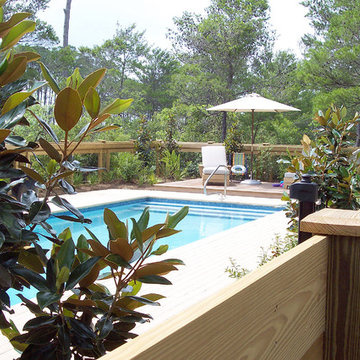
Alan D Holt ASLA Landscape Architect
This simple pool creates an inviting outdoor space for this home in WaterColor. Three large matching pots have a jet of water that creates pleasant white noise. The pool deck and coping is precast concrete pavers. The elevated decks are Ipe. Lounge chairs are shaded by a pool umbrella. This picture shows the gate latch that complies with Florida Pool Code integrated into the wood fence.
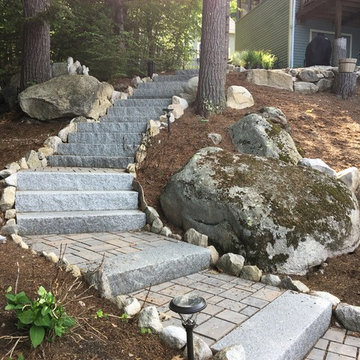
granite steps, with permeable paver landings, and a permeable paver patio
Aménagement d'un xéropaysage arrière bord de mer de taille moyenne et l'été avec un mur de soutènement, une exposition ensoleillée et des pavés en brique.
Aménagement d'un xéropaysage arrière bord de mer de taille moyenne et l'été avec un mur de soutènement, une exposition ensoleillée et des pavés en brique.
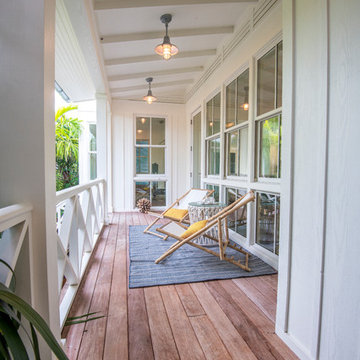
Inspiration pour une terrasse marine de taille moyenne avec une extension de toiture.
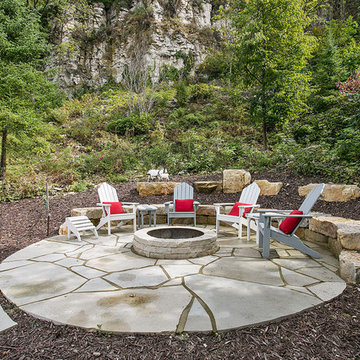
Exemple d'une petite terrasse arrière bord de mer avec des pavés en pierre naturelle, un foyer extérieur et aucune couverture.
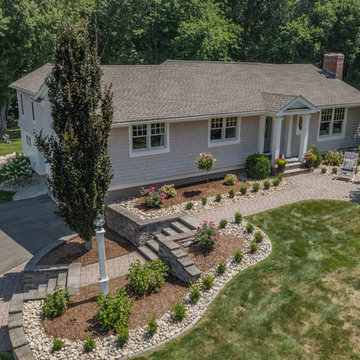
The cottage style exterior of this newly remodeled ranch in Connecticut, belies its transitional interior design. The exterior of the home features wood shingle siding along with pvc trim work, a gently flared beltline separates the main level from the walk out lower level at the rear. Also on the rear of the house where the addition is most prominent there is a cozy deck, with maintenance free cable railings, a quaint gravel patio, and a garden shed with its own patio and fire pit gathering area.
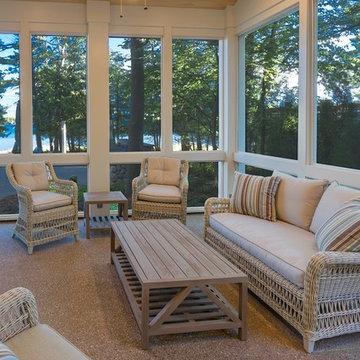
Aménagement d'un grand porche d'entrée de maison latéral bord de mer avec une moustiquaire, du béton estampé et une extension de toiture.
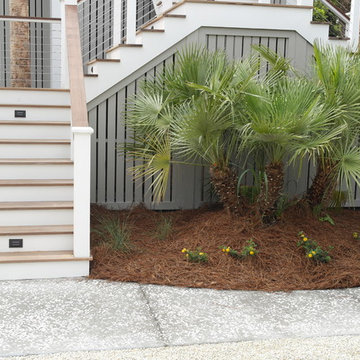
Tabby Concrete sidewalk with oyster shell
Cette photo montre une allée carrossable avant bord de mer de taille moyenne avec une exposition ensoleillée.
Cette photo montre une allée carrossable avant bord de mer de taille moyenne avec une exposition ensoleillée.
Idées déco d'extérieurs bord de mer
4





