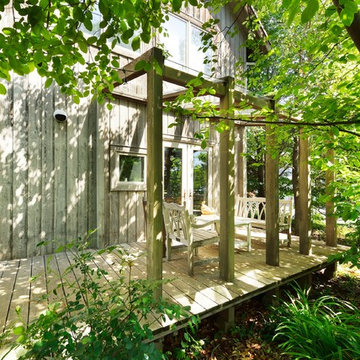Trier par :
Budget
Trier par:Populaires du jour
121 - 140 sur 5 067 photos
1 sur 3
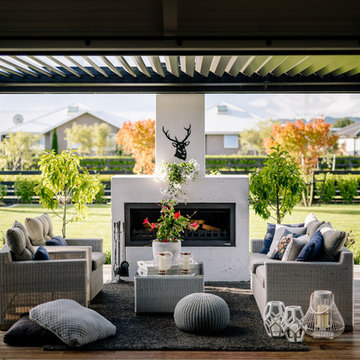
The Official Photographers - Aaron & Shannon Radford
Inspiration pour une terrasse arrière rustique avec un foyer extérieur et une pergola.
Inspiration pour une terrasse arrière rustique avec un foyer extérieur et une pergola.
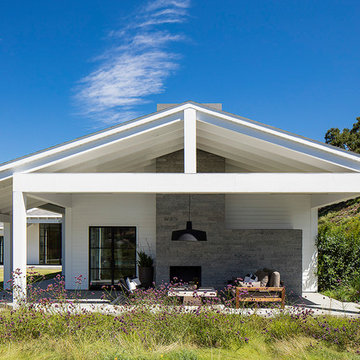
Inspiration pour une terrasse arrière rustique avec une dalle de béton, une extension de toiture et une cheminée.
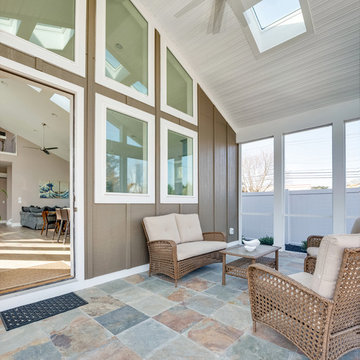
Inspiration pour un grand porche d'entrée de maison arrière rustique avec une moustiquaire, du carrelage et une extension de toiture.
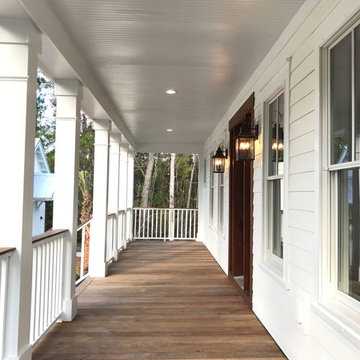
Inspiration pour un porche d'entrée de maison avant rustique de taille moyenne avec une terrasse en bois et une extension de toiture.
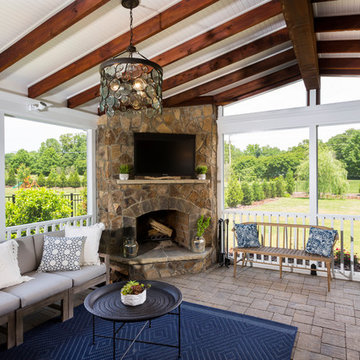
Inspiration pour un très grand porche d'entrée de maison arrière rustique avec une moustiquaire, des pavés en béton et une extension de toiture.
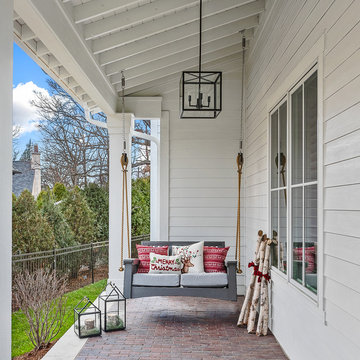
Réalisation d'un porche d'entrée de maison champêtre avec des pavés en brique et une extension de toiture.
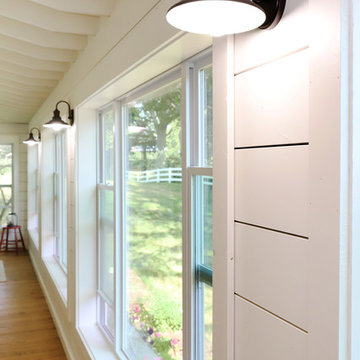
The owners of this beautiful historic farmhouse had been painstakingly restoring it bit by bit. One of the last items on their list was to create a wrap-around front porch to create a more distinct and obvious entrance to the front of their home.
Aside from the functional reasons for the new porch, our client also had very specific ideas for its design. She wanted to recreate her grandmother’s porch so that she could carry on the same wonderful traditions with her own grandchildren someday.
Key requirements for this front porch remodel included:
- Creating a seamless connection to the main house.
- A floorplan with areas for dining, reading, having coffee and playing games.
- Respecting and maintaining the historic details of the home and making sure the addition felt authentic.
Upon entering, you will notice the authentic real pine porch decking.
Real windows were used instead of three season porch windows which also have molding around them to match the existing home’s windows.
The left wing of the porch includes a dining area and a game and craft space.
Ceiling fans provide light and additional comfort in the summer months. Iron wall sconces supply additional lighting throughout.
Exposed rafters with hidden fasteners were used in the ceiling.
Handmade shiplap graces the walls.
On the left side of the front porch, a reading area enjoys plenty of natural light from the windows.
The new porch blends perfectly with the existing home much nicer front facade. There is a clear front entrance to the home, where previously guests weren’t sure where to enter.
We successfully created a place for the client to enjoy with her future grandchildren that’s filled with nostalgic nods to the memories she made with her own grandmother.
"We have had many people who asked us what changed on the house but did not know what we did. When we told them we put the porch on, all of them made the statement that they did not notice it was a new addition and fit into the house perfectly.”
– Homeowner

Inspiration pour un porche d'entrée de maison rustique avec des pavés en pierre naturelle et une extension de toiture.
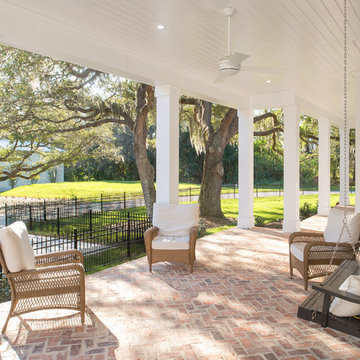
Seamus Payne
Inspiration pour un porche d'entrée de maison avant rustique avec des pavés en brique et une extension de toiture.
Inspiration pour un porche d'entrée de maison avant rustique avec des pavés en brique et une extension de toiture.
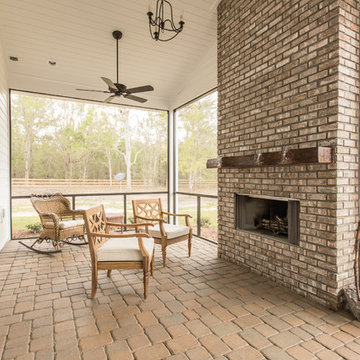
Screened in back porch with brick fireplace. The Kinsley model built by Bennett Construction.
Cette photo montre un porche d'entrée de maison arrière nature de taille moyenne avec une moustiquaire, des pavés en brique et une extension de toiture.
Cette photo montre un porche d'entrée de maison arrière nature de taille moyenne avec une moustiquaire, des pavés en brique et une extension de toiture.
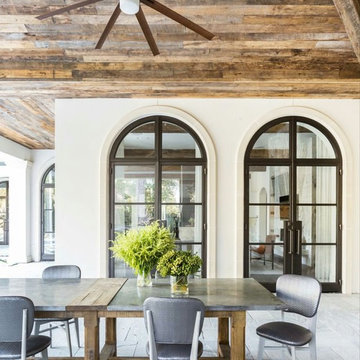
Barn wood ceiling
Réalisation d'une grande terrasse arrière champêtre avec une cuisine d'été, une extension de toiture et des pavés en béton.
Réalisation d'une grande terrasse arrière champêtre avec une cuisine d'été, une extension de toiture et des pavés en béton.
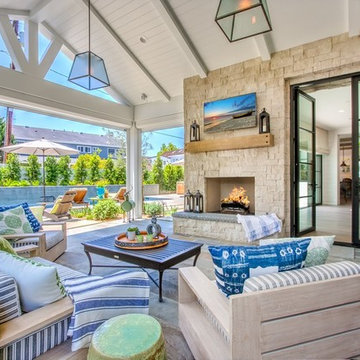
interior designer: Kathryn Smith
Inspiration pour une grande terrasse arrière rustique avec un foyer extérieur, des pavés en pierre naturelle et une extension de toiture.
Inspiration pour une grande terrasse arrière rustique avec un foyer extérieur, des pavés en pierre naturelle et une extension de toiture.
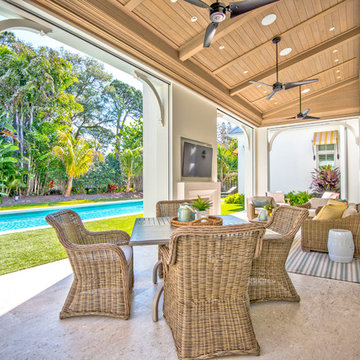
This outdoor living room integrates the pool deck to the great room with two 15' wide pocketing sliders and an outdoor fireplace. All centrally located to the outdoor kitchen.
Beautifully appointed custom home near Venice Beach, FL. Designed with the south Florida cottage style that is prevalent in Naples. Every part of this home is detailed to show off the work of the craftsmen that created it.
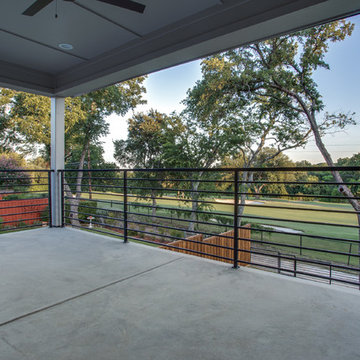
Shoot 2 Sell
Idées déco pour un grand balcon campagne avec une extension de toiture.
Idées déco pour un grand balcon campagne avec une extension de toiture.
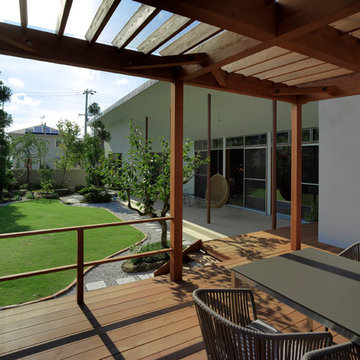
アウトドアダイニングから、主庭とリビング方向を臨む。
透明の屋根付きテラスなので、雨を眺めながら外で食事ができる。バーベキューセットも常備。
Idées déco pour une grande terrasse latérale campagne avec une pergola.
Idées déco pour une grande terrasse latérale campagne avec une pergola.
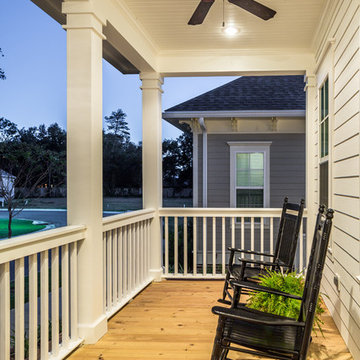
Chris Foster Photography
Exemple d'un porche d'entrée de maison avant nature de taille moyenne avec une terrasse en bois et une extension de toiture.
Exemple d'un porche d'entrée de maison avant nature de taille moyenne avec une terrasse en bois et une extension de toiture.
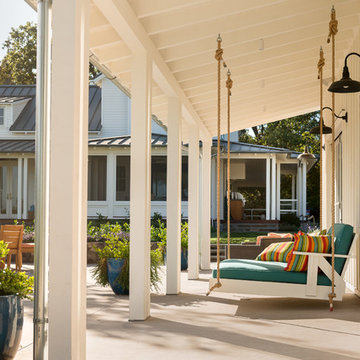
Cette image montre une terrasse rustique avec une dalle de béton et une extension de toiture.

The best of past and present architectural styles combine in this welcoming, farmhouse-inspired design. Clad in low-maintenance siding, the distinctive exterior has plenty of street appeal, with its columned porch, multiple gables, shutters and interesting roof lines. Other exterior highlights included trusses over the garage doors, horizontal lap siding and brick and stone accents. The interior is equally impressive, with an open floor plan that accommodates today’s family and modern lifestyles. An eight-foot covered porch leads into a large foyer and a powder room. Beyond, the spacious first floor includes more than 2,000 square feet, with one side dominated by public spaces that include a large open living room, centrally located kitchen with a large island that seats six and a u-shaped counter plan, formal dining area that seats eight for holidays and special occasions and a convenient laundry and mud room. The left side of the floor plan contains the serene master suite, with an oversized master bath, large walk-in closet and 16 by 18-foot master bedroom that includes a large picture window that lets in maximum light and is perfect for capturing nearby views. Relax with a cup of morning coffee or an evening cocktail on the nearby covered patio, which can be accessed from both the living room and the master bedroom. Upstairs, an additional 900 square feet includes two 11 by 14-foot upper bedrooms with bath and closet and a an approximately 700 square foot guest suite over the garage that includes a relaxing sitting area, galley kitchen and bath, perfect for guests or in-laws.
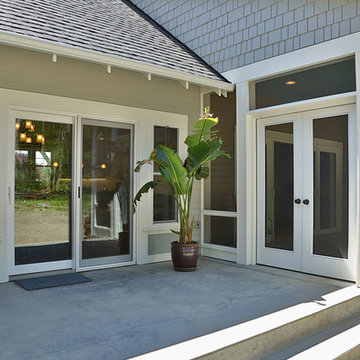
Michael Stadler
Cette image montre un grand porche d'entrée de maison arrière rustique avec une moustiquaire, une dalle de béton et une extension de toiture.
Cette image montre un grand porche d'entrée de maison arrière rustique avec une moustiquaire, une dalle de béton et une extension de toiture.
Idées déco d'extérieurs campagne avec tous types de couvertures
7





