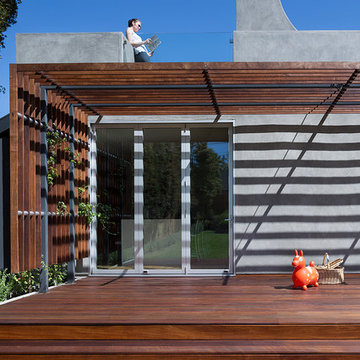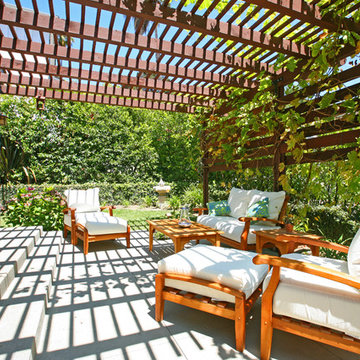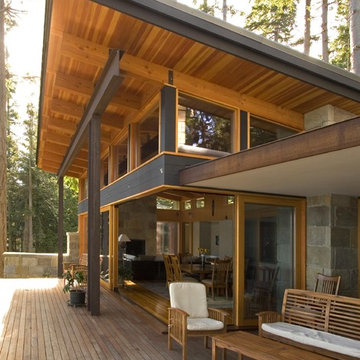Idées déco d'extérieurs contemporains avec tous types de couvertures
Trier par :
Budget
Trier par:Populaires du jour
161 - 180 sur 28 628 photos
1 sur 3
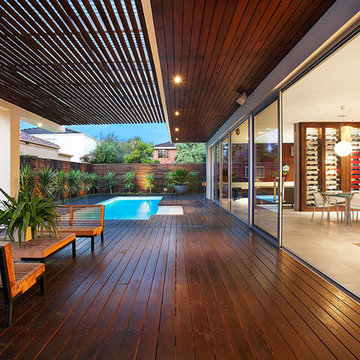
Exteriors of DDB Design Development & Building Houses, Landscape Design by COS Designs Creative Outdoor Solutions photography by Urban Angles.
Aménagement d'une terrasse contemporaine.
Aménagement d'une terrasse contemporaine.
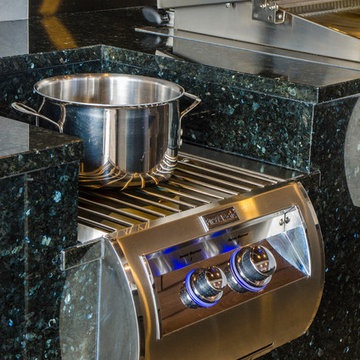
Johan Roetz
Aménagement d'une très grande terrasse arrière contemporaine avec une cuisine d'été, des pavés en pierre naturelle et une extension de toiture.
Aménagement d'une très grande terrasse arrière contemporaine avec une cuisine d'été, des pavés en pierre naturelle et une extension de toiture.

Brandon Webster Photography
Idée de décoration pour un porche d'entrée de maison design avec une extension de toiture et une moustiquaire.
Idée de décoration pour un porche d'entrée de maison design avec une extension de toiture et une moustiquaire.
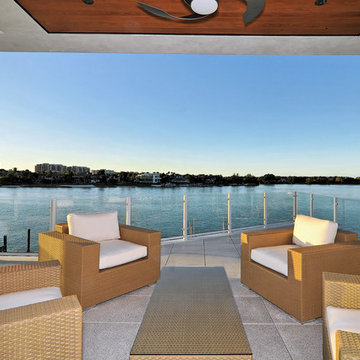
The concept began with creating an international style modern residence taking full advantage of the 360 degree views of Sarasota downtown, the Gulf of Mexico, Sarasota Bay and New Pass. A court yard is surrounded by the home which integrates outdoor and indoor living.
This 6,400 square foot residence is designed around a central courtyard which connects the garage and guest house in the front, to the main house in the rear via fire bowl and lap pool lined walkway on the first level and bridge on the second level. The architecture is ridged yet fluid with the use of teak stained cypress and shade sails that create fluidity and movement in the architecture. The courtyard becomes a private day and night-time oasis with fire, water and cantilevered stair case leading to the front door which seconds as bleacher style seating for watching swimmers in the 60 foot long wet edge lap pool. A royal palm tree orchard frame the courtyard for a true tropical experience.
The façade of the residence is made up of a series of picture frames that frame the architecture and the floor to ceiling glass throughout. The rear covered balcony takes advantage of maximizing the views with glass railings and free spanned structure. The bow of the balcony juts out like a ship breaking free from the rear frame to become the second level scenic overlook. This overlook is rivaled by the full roof top terrace that is made up of wood decking and grass putting green which has a 360 degree panorama of the surroundings.
The floor plan is a reverse style plan with the secondary bedrooms and rooms on the first floor and the great room, kitchen and master bedroom on the second floor to maximize the views in the most used rooms of the house. The residence accomplishes the goals in which were set forth by creating modern design in scale, warmth, form and function.
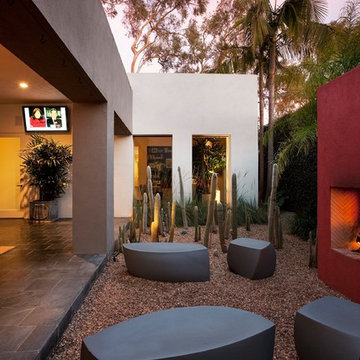
Photo: Jim Bartsch Photography
Idée de décoration pour une terrasse design de taille moyenne avec une cour, du gravier, un foyer extérieur et une extension de toiture.
Idée de décoration pour une terrasse design de taille moyenne avec une cour, du gravier, un foyer extérieur et une extension de toiture.
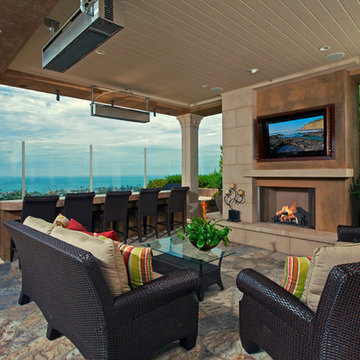
Martin King
Sunset West
Exemple d'une terrasse arrière tendance de taille moyenne avec un foyer extérieur, des pavés en pierre naturelle et une extension de toiture.
Exemple d'une terrasse arrière tendance de taille moyenne avec un foyer extérieur, des pavés en pierre naturelle et une extension de toiture.
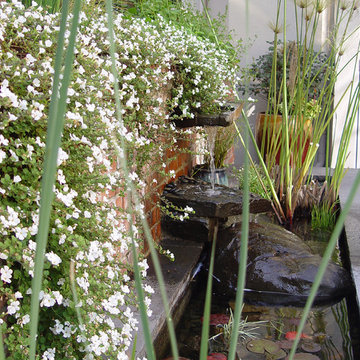
This property has a wonderful juxtaposition of modern and traditional elements, which are unified by a natural planting scheme. Although the house is traditional, the client desired some contemporary elements, enabling us to introduce rusted steel fences and arbors, black granite for the barbeque counter, and black African slate for the main terrace. An existing brick retaining wall was saved and forms the backdrop for a long fountain with two stone water sources. Almost an acre in size, the property has several destinations. A winding set of steps takes the visitor up the hill to a redwood hot tub, set in a deck amongst walls and stone pillars, overlooking the property. Another winding path takes the visitor to the arbor at the end of the property, furnished with Emu chaises, with relaxing views back to the house, and easy access to the adjacent vegetable garden.
Photos: Simmonds & Associates, Inc.
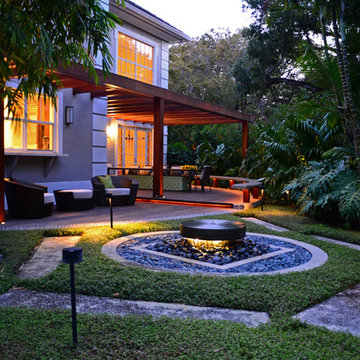
Lewis E. Aqüi R.
Cette photo montre une grande terrasse arrière tendance avec une pergola, un point d'eau et des pavés en béton.
Cette photo montre une grande terrasse arrière tendance avec une pergola, un point d'eau et des pavés en béton.
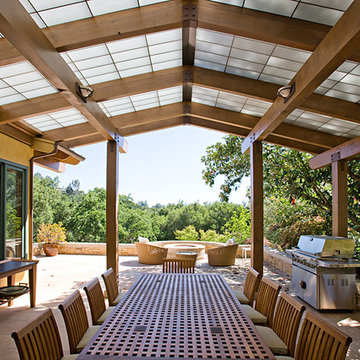
Idées déco pour une terrasse arrière contemporaine de taille moyenne avec une extension de toiture.
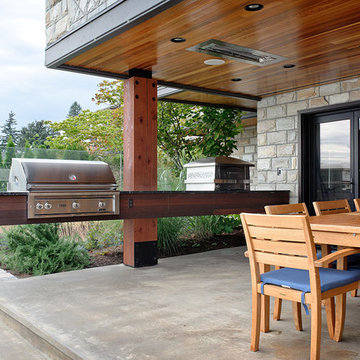
Aaron Leitz Photography
Idées déco pour une terrasse contemporaine avec une extension de toiture.
Idées déco pour une terrasse contemporaine avec une extension de toiture.

E2 Homes
Modern ipe deck and landscape. Landscape and hardscape design by Evergreen Consulting.
Architecture by Green Apple Architecture.
Decks by Walk on Wood
Photos by Harvey Smith
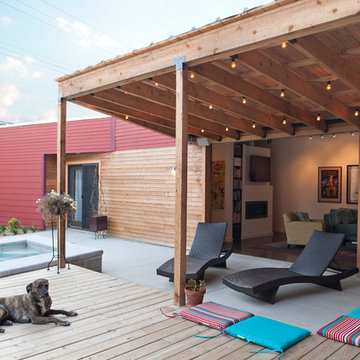
Maybe it's an afternoon lounging by the pool or an evening of friendly conversation under the string lights -- either activity will be a pleasure in this creative contemporary home.
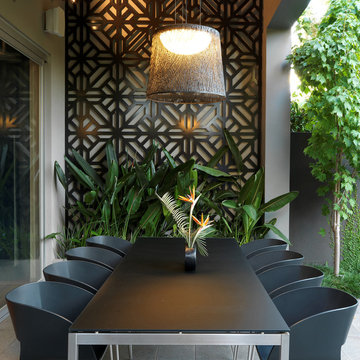
The renovation of this contemporary Brighton residence saw the introduction of warm natural materials to soften an otherwise cold contemporary interior. Recycled Australian hardwoods, natural stone and textural fabrics were used to add layers of interest and visual comfort.
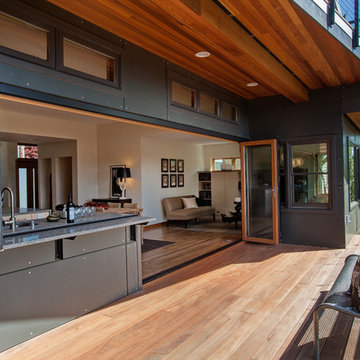
Sustainable home design by H2D Architects. Featured on the Northwest Eco Building Guild Tour, this sustainably-built modern four bedroom home features decks on all levels, seamlessly extending the living space to the outdoors. The green roof adds visual interest, while increasing the insulating value, and help achieve the site’s storm water retention requirements. Sean Balko Photography

Wine Country Modern
Exemple d'un grand porche d'entrée de maison arrière tendance avec une terrasse en bois et une extension de toiture.
Exemple d'un grand porche d'entrée de maison arrière tendance avec une terrasse en bois et une extension de toiture.

A view of the house with back patio and custom fire pit.
Réalisation d'une terrasse arrière design de taille moyenne avec un foyer extérieur, une dalle de béton et une pergola.
Réalisation d'une terrasse arrière design de taille moyenne avec un foyer extérieur, une dalle de béton et une pergola.

Lindsey Denny
Inspiration pour une grande terrasse arrière design avec un foyer extérieur, du béton estampé et une extension de toiture.
Inspiration pour une grande terrasse arrière design avec un foyer extérieur, du béton estampé et une extension de toiture.
Idées déco d'extérieurs contemporains avec tous types de couvertures
9





