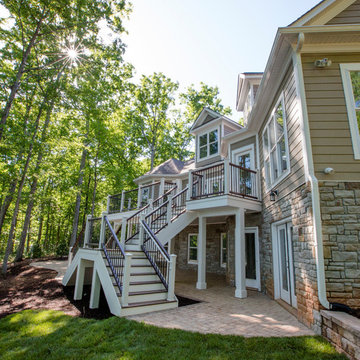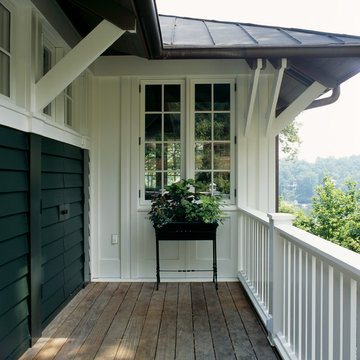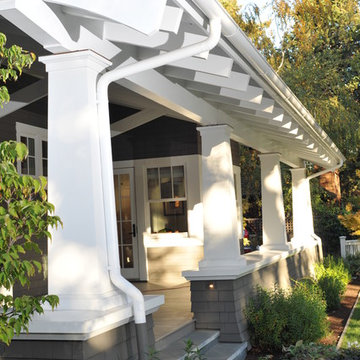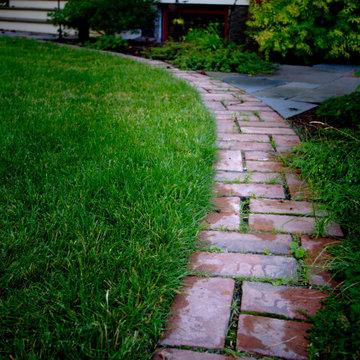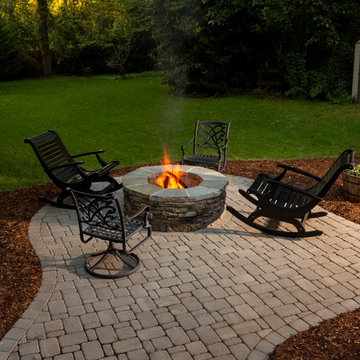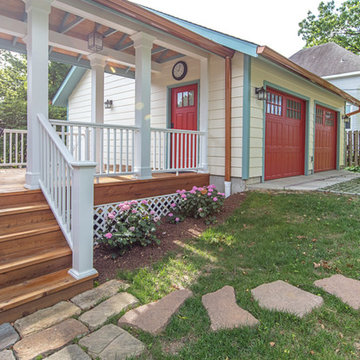Trier par :
Budget
Trier par:Populaires du jour
21 - 40 sur 13 461 photos
1 sur 3
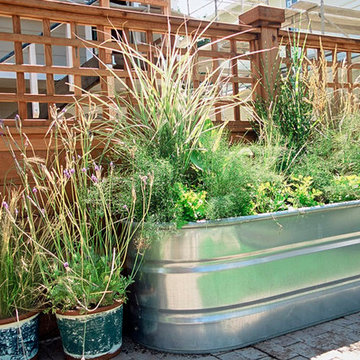
This is another idea that has seemed to remain popular over the years. Raised gardening in horse troughs.
Photo- Chris Jacobson, GardenArt group
(415) 722-0615
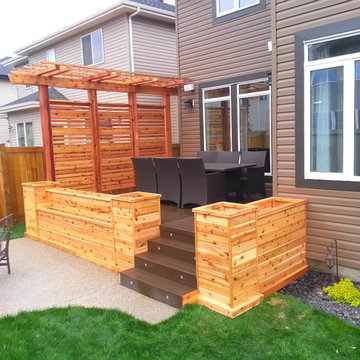
Custom cedar planters built around exisitng deck. Custom privacy screen and pergola.
Aménagement d'une terrasse craftsman.
Aménagement d'une terrasse craftsman.
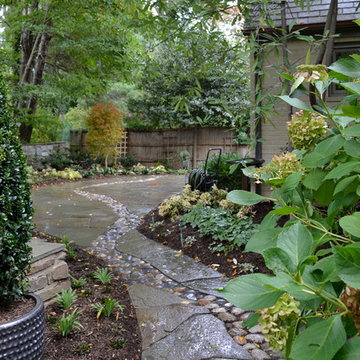
River Rock path through patio of irregular flagstone lead the eye to Japanese Maple 'Calico' as focal point of shade garden. Photo: Tomi Landis
Aménagement d'une petite terrasse arrière craftsman avec des pavés en pierre naturelle et aucune couverture.
Aménagement d'une petite terrasse arrière craftsman avec des pavés en pierre naturelle et aucune couverture.
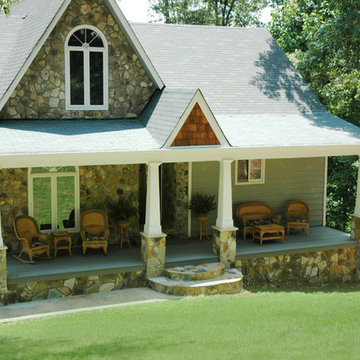
A lovely southern front porch with tapered columns and stone bases. Designed and built by Georgia Front Porch.
Cette photo montre un très grand porche d'entrée de maison avant craftsman avec une extension de toiture et une terrasse en bois.
Cette photo montre un très grand porche d'entrée de maison avant craftsman avec une extension de toiture et une terrasse en bois.
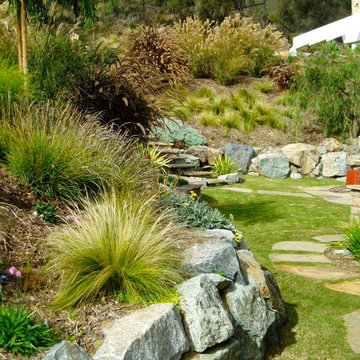
Solana Beach project with architect Damian Baumhover, installation of all exterior landscaping and hardscape by Rob Hill Landscape architect/contractor - Hill's landscapes inc
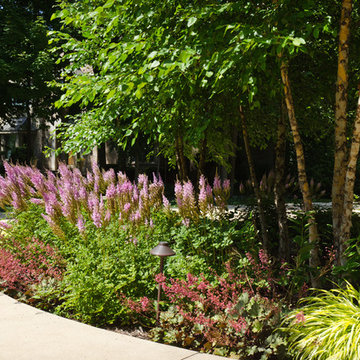
Astilbe chinensis ‘Purpurkerze’, Heuchera x ‘Raspberry
Ice’, and Hakonechloa macra ‘Aureola’ alongside the front
walk.
Westhauser Photography
Cette photo montre un grand aménagement d'entrée ou allée de jardin avant craftsman avec des pavés en béton.
Cette photo montre un grand aménagement d'entrée ou allée de jardin avant craftsman avec des pavés en béton.
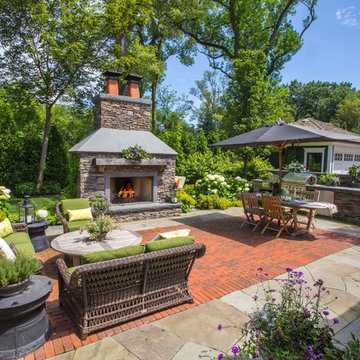
Credit: Linda Oyama Bryan
Exemple d'une grande terrasse arrière craftsman avec un foyer extérieur, des pavés en pierre naturelle et aucune couverture.
Exemple d'une grande terrasse arrière craftsman avec un foyer extérieur, des pavés en pierre naturelle et aucune couverture.
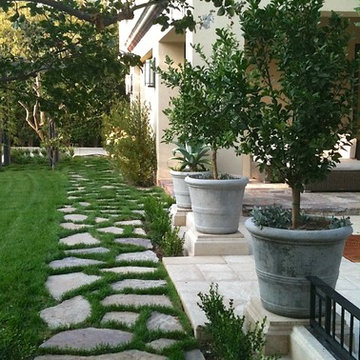
Cette photo montre un grand aménagement d'entrée ou allée de jardin arrière craftsman avec des pavés en pierre naturelle.
Cette photo montre un jardin arrière craftsman de taille moyenne avec des pavés en brique.
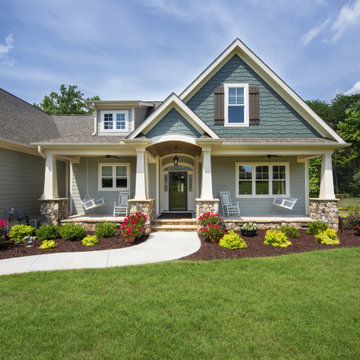
This front porch is accented with an arched gable and tapered columns frame each side in this rustic cottage house plan. Inside, the kitchen is positioned for front views with a window over the sink. A walk-in pantry, bar with sink, spacious utility room with side entry porch, and abundant storage will appeal to the modern homeowner. The dining room and master bedroom open to a grand screened porch with skylights and a fireplace.
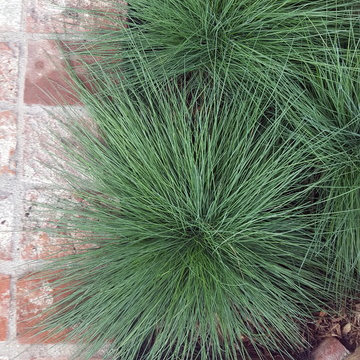
The landscape at this lovely Craftsman home needed an update. We added a mixture of low water succulents, grasses and perennials. More photos to come as it grows in.
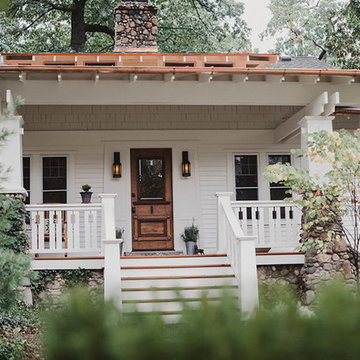
In addition to the covered porch itself, exquisite design details made this renovation all that more impressive—from the new copper and asphalt roof to the Hardiplank, clapboard, and cedar shake shingles, and the beautiful, panel-style front door.
Alicia Gbur Photography
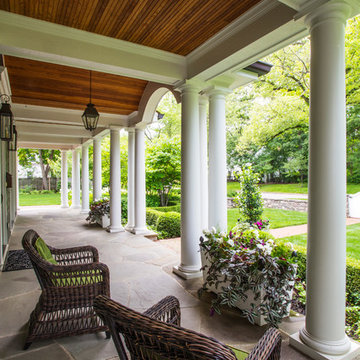
Credit: Linda Oyama Bryan
Idées déco pour un grand porche d'entrée de maison avant craftsman avec des pavés en pierre naturelle et une extension de toiture.
Idées déco pour un grand porche d'entrée de maison avant craftsman avec des pavés en pierre naturelle et une extension de toiture.
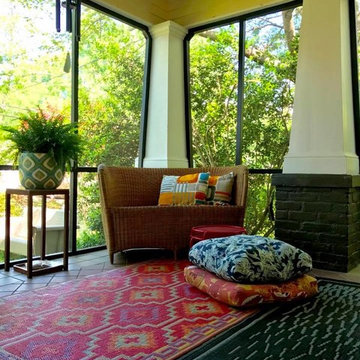
Nestled under 150 year old pecan and oak trees, we carefully and thoughtfully preserved and restored this rare 1928 Federal Style Craftsman near downtown Atlanta, while adding a new 2 story, 1,000 sf addition in the back. The addition, like the house boasts, 10 foot ceilings, yet is sited in a way to seamlessly blend with the original house, without dominating the unique original structure.
Idées déco d'extérieurs craftsman verts
2





