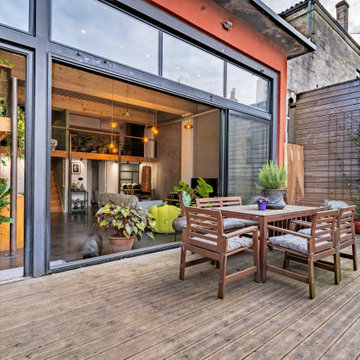Trier par :
Budget
Trier par:Populaires du jour
101 - 120 sur 512 photos
1 sur 3
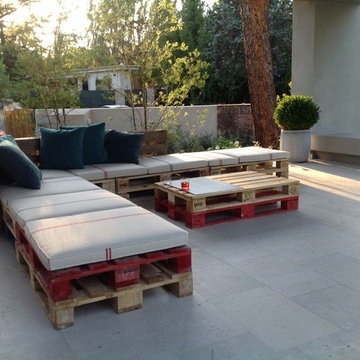
Exemple d'une terrasse latérale industrielle de taille moyenne avec une extension de toiture.
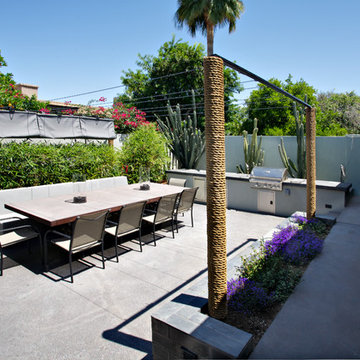
Idée de décoration pour une terrasse arrière urbaine de taille moyenne avec une cuisine d'été.
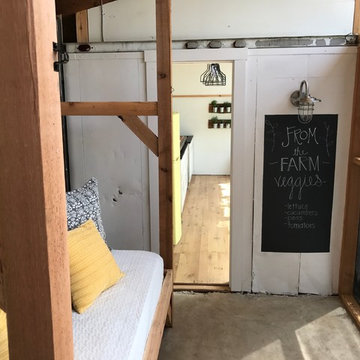
Inspiration pour un petit porche d'entrée de maison avant urbain avec une moustiquaire, une terrasse en bois et une extension de toiture.
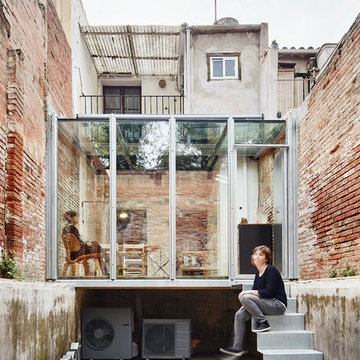
Fotografo: José Hevia
Aménagement d'une terrasse industrielle de taille moyenne.
Aménagement d'une terrasse industrielle de taille moyenne.
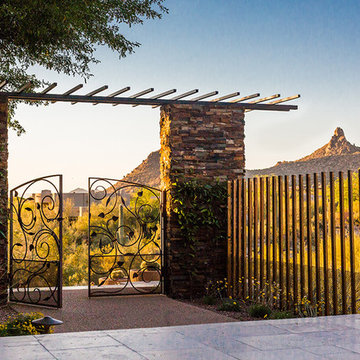
Cette photo montre un xéropaysage arrière industriel de taille moyenne et au printemps avec un mur de soutènement et une exposition partiellement ombragée.
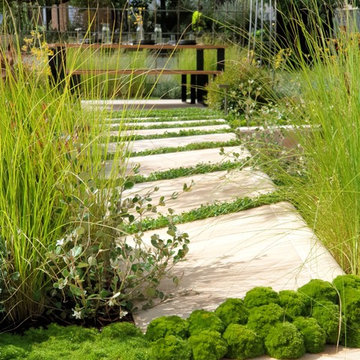
Detail of our gold medal winning garden from Melbourne International Flower and Garden Show 2019
Exemple d'un xéropaysage arrière industriel de taille moyenne et l'été avec une exposition ensoleillée, des pavés en pierre naturelle et un foyer extérieur.
Exemple d'un xéropaysage arrière industriel de taille moyenne et l'été avec une exposition ensoleillée, des pavés en pierre naturelle et un foyer extérieur.
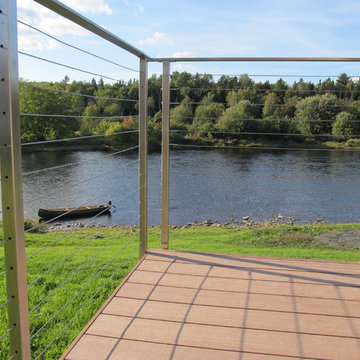
Atlantis stainless steel railing system is weather resistant and has minimal impact on the view.
Aménagement d'une petite terrasse arrière industrielle avec aucune couverture.
Aménagement d'une petite terrasse arrière industrielle avec aucune couverture.
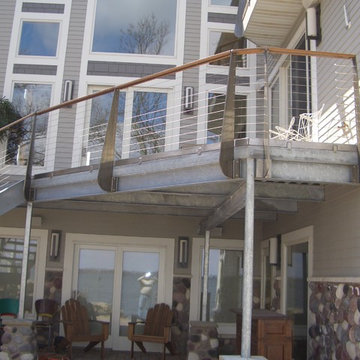
Idée de décoration pour une terrasse arrière urbaine de taille moyenne avec une extension de toiture.
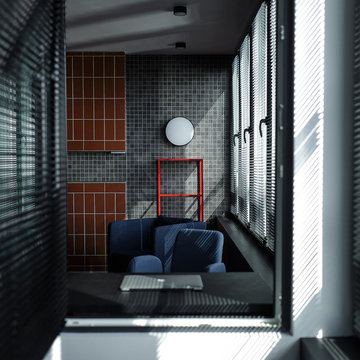
buro5, архитектор Борис Денисюк, architect Boris Denisyuk. Фото Артем Иванов, Photo: Artem Ivanov
Inspiration pour un balcon urbain de taille moyenne.
Inspiration pour un balcon urbain de taille moyenne.
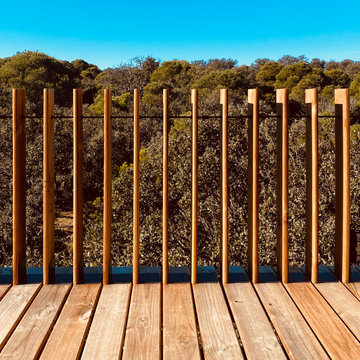
Detalle de barandilla.
Réalisation d'une terrasse urbaine de taille moyenne avec une pergola et un garde-corps en bois.
Réalisation d'une terrasse urbaine de taille moyenne avec une pergola et un garde-corps en bois.
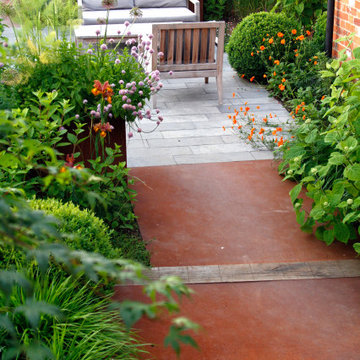
Paying homage to the foundry and its history we have implemented lots of wonderful weathering corten steel in strong geometric wedges. Someone said 'its a bit rusty', we hope you like it, its a rich and developing patina that gets warmer in colour with age and works contextually with the original use of the building. We have designed a garden for a victorian foundry in Walsingham in North Norfolk converted into holiday cottages in the last decade. The foundry originally founded in 1809, making iron castings for farming industry, war casualties ended the male line and so in 1918 it was sold to the Wright family and they continued to trade until 1932, the depression caused its closure. In 1938 it was purchased by the Barnhams who made agricultural implements, pumps, firebowls, backplates, stokers, grates and ornamental fire baskets............ and so we have paid homage to the foundry and its history and implemented lots of wonderful weathering steel. The planting palette inlcudes large leafy hostas, ferns, grasses, hydrangeas and a mix of purple and yellow with a sprinkling of orange perennials.
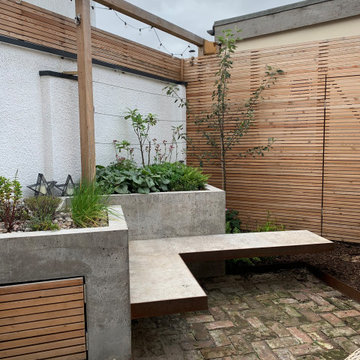
A compact garden in Portobello transformed after the construction of a new dining extension. The floating concrete bench provides the main focal point whilst a hidden set of corten steps leads up to an elevated seating area, the perfect spot to sip a G&T in the evening sun hanging in a hammock from the pergola. The reclaimed brick patio and lush green shade planting soften the industrial structures whilst a Siberian larch screen conceals a useful storage area at the end.
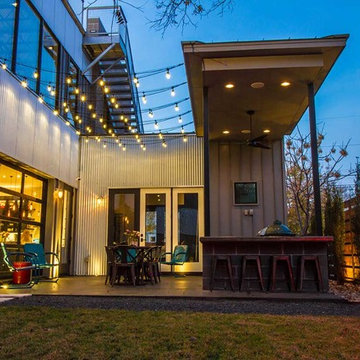
The outdoor patio is a popular entertaining spot and the outdoor lighting accentuates the space and sets the ambiance.
Photographer: Kirby Betancourt
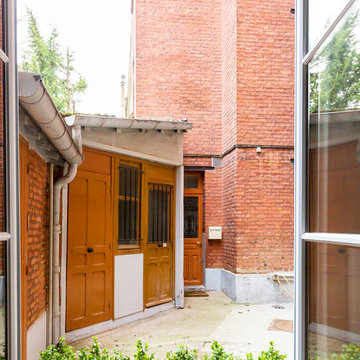
Parfois les cours sont petites et peu jolies, ce qui n'est pas le cas de celle-ci, dans son jus avec ses petites portes rétros et toute en briques ! Très lumineux pour un studio en rez-de-chaussée.
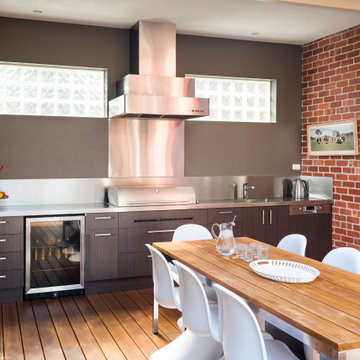
A contemporary, industrial style outdoor kitchen with Polytec alfresco doors and stainless steel benchtops. Featuring a stylish Electrolux barbecue, powerful Qasair rangehood and Miele semi-integrated dishwasher this alfresco kitchen caters to all the home BBQ chef's needs.
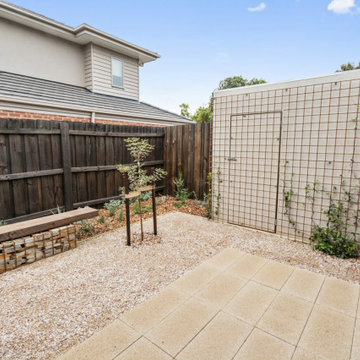
Garden design & landscape construction in Melbourne by Boodle Concepts. Project in Reservoir, featuring water-wise Australian native plants, permeable paving. Vertical mesh cladding becomes a growing trellis, the mesh design element is continued with outdoor garden bench seat (industrial gabion style).
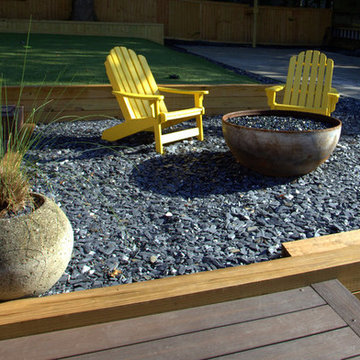
Fire pit built from sawed off end of an industrial propane tank. Underground gas line run to fire pit to create an easy to light gas fire pit. Makes for a spectacular fire pit!
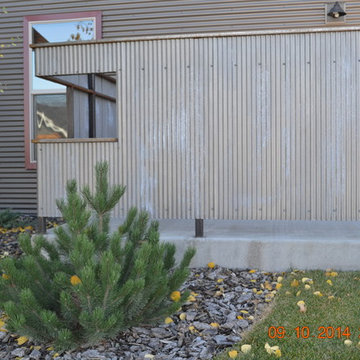
Aménagement d'une terrasse latérale industrielle de taille moyenne avec une dalle de béton et aucune couverture.
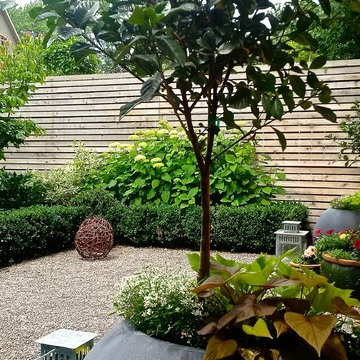
A rearyard carport was created to allow the home to engage with the landscaping. The landscape had previously hidden behind a garage that was both dilapidated beyond functional use while also blocking the owner's view.
Landscape Design by Cubic Yard Design
Idées déco d'extérieurs industriels
6





