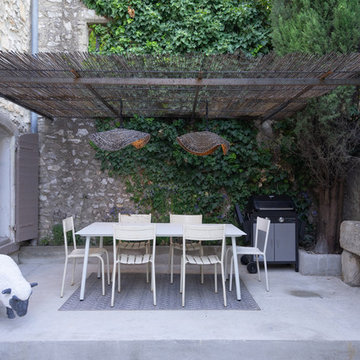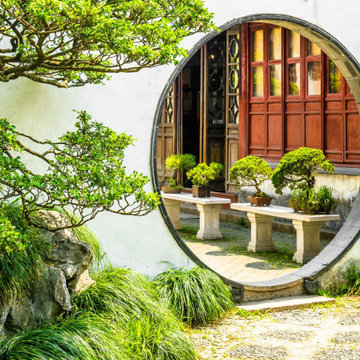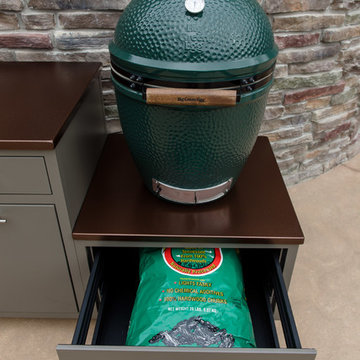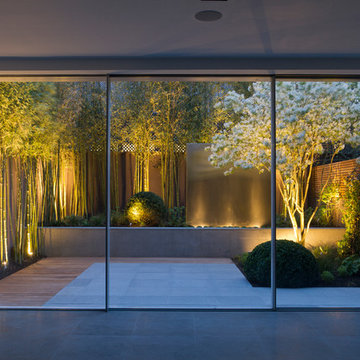Trier par :
Budget
Trier par:Populaires du jour
1 - 20 sur 48 377 photos
1 sur 3

Pour l'entrée de cette maison , ce grand escalier a été remplacé par un bassin ancien avec une fonction décorative et rafraîchissante , étant monté avec filtre , il fait office de petite piscine . Terrasse aménagé et couverte donner de l'ombre a cet salle à manger d'extérieur . La porte d'entrée a changer aussi pour donner plus de lumière .

Création de jardins japonais partout en France.
Idées déco pour un jardin japonais asiatique.
Idées déco pour un jardin japonais asiatique.

Une grande pergola sur mesure : alliance de l'aluminium thermolaqué et des lames de bois red cedar. Eclairage intégré. Une véritable pièce à vivre supplémentaire...parfaite pour les belles journées d'été !
Crédits : Kina Photo

Louie Heredia
Cette image montre une terrasse arrière traditionnelle avec une cuisine d'été, une dalle de béton et un gazebo ou pavillon.
Cette image montre une terrasse arrière traditionnelle avec une cuisine d'été, une dalle de béton et un gazebo ou pavillon.

Custom trellis stained Benjamin Moore Yorktowne Green HC-133 are supports for espaliered apple trees and a backdrop for a small deer resistant perennial bed.

Photography by Ken Vaughan
Réalisation d'une grande terrasse arrière tradition avec une cuisine d'été, une extension de toiture et des pavés en pierre naturelle.
Réalisation d'une grande terrasse arrière tradition avec une cuisine d'été, une extension de toiture et des pavés en pierre naturelle.

Idées déco pour une terrasse arrière campagne de taille moyenne avec une cuisine d'été, du carrelage et une pergola.

This freestanding covered patio with an outdoor kitchen and fireplace is the perfect retreat! Just a few steps away from the home, this covered patio is about 500 square feet.
The homeowner had an existing structure they wanted replaced. This new one has a custom built wood
burning fireplace with an outdoor kitchen and is a great area for entertaining.
The flooring is a travertine tile in a Versailles pattern over a concrete patio.
The outdoor kitchen has an L-shaped counter with plenty of space for prepping and serving meals as well as
space for dining.
The fascia is stone and the countertops are granite. The wood-burning fireplace is constructed of the same stone and has a ledgestone hearth and cedar mantle. What a perfect place to cozy up and enjoy a cool evening outside.
The structure has cedar columns and beams. The vaulted ceiling is stained tongue and groove and really
gives the space a very open feel. Special details include the cedar braces under the bar top counter, carriage lights on the columns and directional lights along the sides of the ceiling.
Click Photography

Idées déco pour une terrasse latérale classique avec une cuisine d'été, du béton estampé et aucune couverture.

A complete contemporary backyard project was taken to another level of design. This amazing backyard was completed in the beginning of 2013 in Weston, Florida.
The project included an Outdoor Kitchen with equipment by Lynx, and finished with Emperador Light Marble and a Spanish stone on walls. Also, a 32” X 16” wooden pergola attached to the house with a customized wooden wall for the TV on a structured bench with the same finishes matching the Outdoor Kitchen. The project also consist of outdoor furniture by The Patio District, pool deck with gold travertine material, and an ivy wall with LED lights and custom construction with Black Absolute granite finish and grey stone on walls.
For more information regarding this or any other of our outdoor projects please visit our website at www.luxapatio.com where you may also shop online. You can also visit our showroom located in the Doral Design District (3305 NW 79 Ave Miami FL. 33122) or contact us at 305-477-5141.
URL http://www.luxapatio.com

Duralife Siesta Decking, Golden Teak
Cette image montre une grande terrasse arrière traditionnelle avec une cuisine d'été et aucune couverture.
Cette image montre une grande terrasse arrière traditionnelle avec une cuisine d'été et aucune couverture.

Mr. and Mrs. Eades, the owners of this Chicago home, were inspired to build a Kalamazoo outdoor kitchen because of their love of cooking. “The grill became the center point for doing our outdoor kitchen,” Mr. Eades noted. After working long days, Mr. Eades and his wife, prefer to experiment with new recipes in the comfort of their own home. The Hybrid Fire Grill is the focal point of this compact outdoor kitchen. Weather-tight cabinetry was built into the masonry for storage, and an Artisan Fire Pizza Oven sits atop the countertop and allows the Eades’ to cook restaurant quality Neapolitan style pizzas in their own backyard.

Exemple d'une terrasse arrière chic de taille moyenne avec une cuisine d'été et une pergola.

Réalisation d'une grande terrasse arrière tradition avec une cuisine d'été, des pavés en pierre naturelle et un gazebo ou pavillon.

Cette photo montre une grande terrasse arrière moderne avec une cuisine d'été, du carrelage et une extension de toiture.

Here is the cooking/grill area that is covered with roof pavilion. This outdoor kitchen area has easy access to the upper lounge space and a set custom fitted stairs.
This deck was made with pressure treated decking, cedar railing, and features fascia trim.
Here are a few products used on that job:
Underdeck Oasis water diversion system
Deckorator Estate balusters
Aurora deck railing lights

A busy Redwood City family wanted a space to enjoy their family and friends and this Napa Style outdoor living space is exactly what they had in mind.
Bernard Andre Photography

The landscape of this home honors the formality of Spanish Colonial / Santa Barbara Style early homes in the Arcadia neighborhood of Phoenix. By re-grading the lot and allowing for terraced opportunities, we featured a variety of hardscape stone, brick, and decorative tiles that reinforce the eclectic Spanish Colonial feel. Cantera and La Negra volcanic stone, brick, natural field stone, and handcrafted Spanish decorative tiles are used to establish interest throughout the property.
A front courtyard patio includes a hand painted tile fountain and sitting area near the outdoor fire place. This patio features formal Boxwood hedges, Hibiscus, and a rose garden set in pea gravel.
The living room of the home opens to an outdoor living area which is raised three feet above the pool. This allowed for opportunity to feature handcrafted Spanish tiles and raised planters. The side courtyard, with stepping stones and Dichondra grass, surrounds a focal Crape Myrtle tree.
One focal point of the back patio is a 24-foot hand-hammered wrought iron trellis, anchored with a stone wall water feature. We added a pizza oven and barbecue, bistro lights, and hanging flower baskets to complete the intimate outdoor dining space.
Project Details:
Landscape Architect: Greey|Pickett
Architect: Higgins Architects
Landscape Contractor: Premier Environments
Metal Arbor: Porter Barn Wood
Photography: Scott Sandler

Pergola, Outdoor Kitchen Ivory Travertine
Exemple d'une très grande terrasse arrière moderne avec une cuisine d'été, des pavés en pierre naturelle et une pergola.
Exemple d'une très grande terrasse arrière moderne avec une cuisine d'été, des pavés en pierre naturelle et une pergola.
Idées déco d'extérieurs - jardins japonais, cuisines d'été
1





