Trier par :
Budget
Trier par:Populaires du jour
161 - 180 sur 48 377 photos
1 sur 3
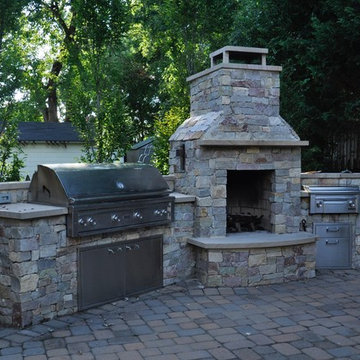
Christian Muckerman
Idées déco pour une terrasse arrière classique de taille moyenne avec une cuisine d'été, des pavés en brique et aucune couverture.
Idées déco pour une terrasse arrière classique de taille moyenne avec une cuisine d'été, des pavés en brique et aucune couverture.
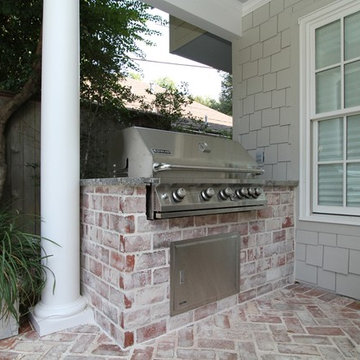
Aménagement d'une petite terrasse arrière classique avec une cuisine d'été, des pavés en brique et une extension de toiture.
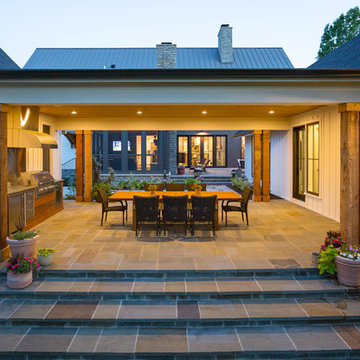
RVP Photography
Aménagement d'un porche d'entrée de maison arrière campagne avec une cuisine d'été, des pavés en pierre naturelle et une extension de toiture.
Aménagement d'un porche d'entrée de maison arrière campagne avec une cuisine d'été, des pavés en pierre naturelle et une extension de toiture.
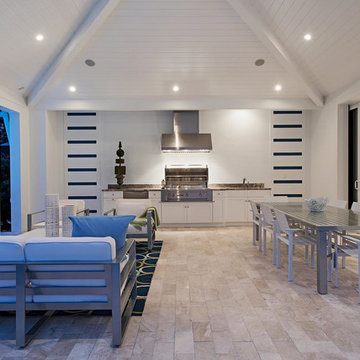
Idée de décoration pour une grande terrasse tradition avec une cuisine d'été, du carrelage et une extension de toiture.
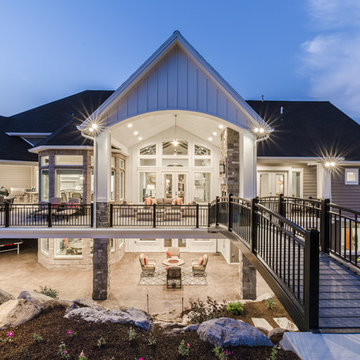
Brad Montgomery tym Homes
Aménagement d'une très grande terrasse arrière classique avec une cuisine d'été et une extension de toiture.
Aménagement d'une très grande terrasse arrière classique avec une cuisine d'été et une extension de toiture.
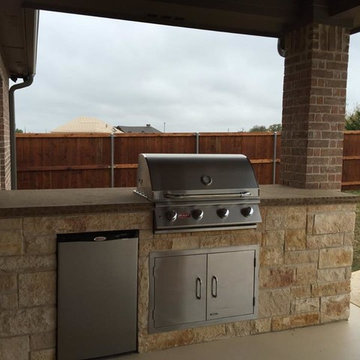
Inspiration pour une petite terrasse arrière traditionnelle avec une cuisine d'été, une dalle de béton et une extension de toiture.
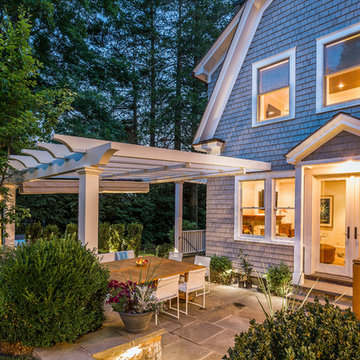
Idée de décoration pour une terrasse arrière design de taille moyenne avec une cuisine d'été, des pavés en pierre naturelle et une pergola.
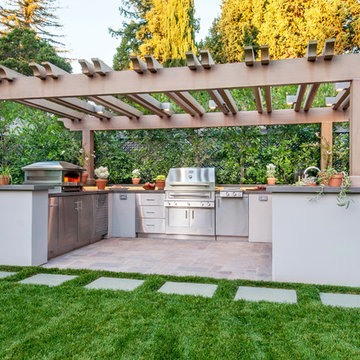
Photos by Crystal Waye
Réalisation d'une grande terrasse arrière avec une cuisine d'été et une pergola.
Réalisation d'une grande terrasse arrière avec une cuisine d'été et une pergola.
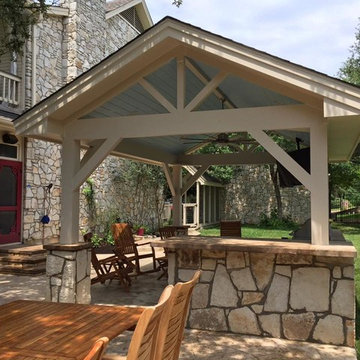
Inspiration pour une terrasse arrière traditionnelle de taille moyenne avec une cuisine d'été, une dalle de béton et un gazebo ou pavillon.
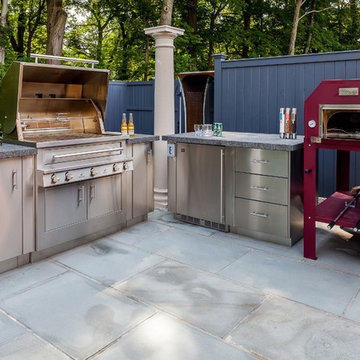
Barbara worked with the owners of this large Greenwich estate to create an outdoor patio space to handle small intimate meals with the family while also allowing for larger gatherings and parties. Shade was provided by umbrellas until the custom pergola was completed. The pergola matched an existing structure at the other end of the swimming pool. A custom outdoor Kalamazoo kitchen was installed with a Hybrid barbeque, two refrigerators, outdoor sink, stainless steel cabinets and a pizza oven. Custom granite countertops were placed on the three independent units fitted in a U-shape at the end of the patio. A large lounging area is adjacent to the dining area which is located under the pergola and provides ready access to the pool, changing room and facilities in the house. The patio masonry work was completed by Gardens by Jeffrey Jones.
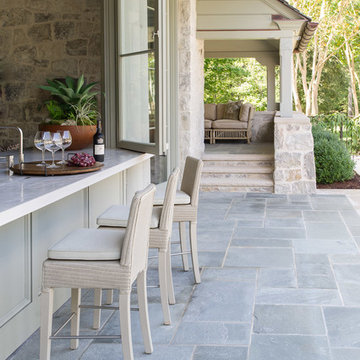
Cette photo montre une grande terrasse arrière chic avec une cuisine d'été, des pavés en pierre naturelle et une extension de toiture.
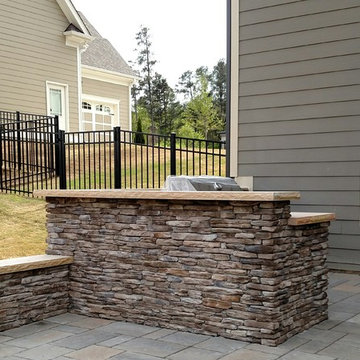
Cette photo montre une terrasse arrière moderne de taille moyenne avec une cuisine d'été, des pavés en béton et un gazebo ou pavillon.
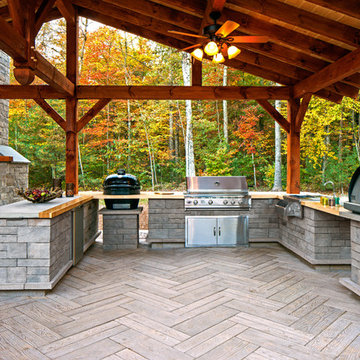
Idée de décoration pour une terrasse arrière craftsman avec une cuisine d'été et une extension de toiture.
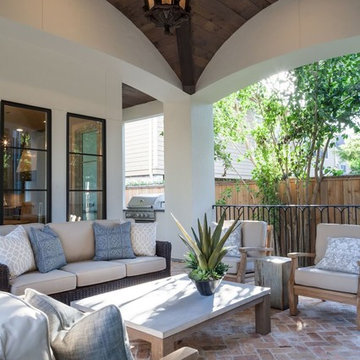
Inspiration pour une grande terrasse arrière chalet avec une cuisine d'été, des pavés en brique et une extension de toiture.
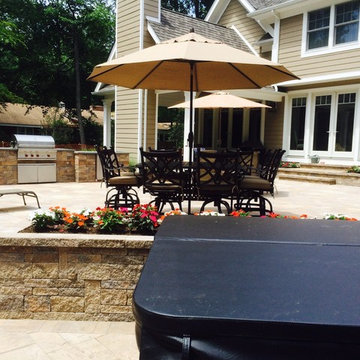
Exemple d'une terrasse arrière craftsman de taille moyenne avec une cuisine d'été, des pavés en pierre naturelle et un auvent.
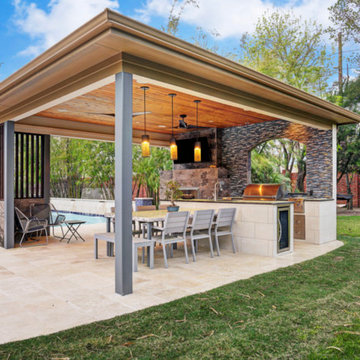
This family wanted a contemporary structure that blended natural elements with with grays and blues. This is a unique structure that turned out beautifully. We went with powder coated 6x6 steel posts hiding all of the base and top plates
creating a seamless transition between the structure and travertine flooring. Due to limitations on spacing we added a built-in granite table with matching powder coated steel frame. This created a unique look and practical application for dining seating. By adding a knee wall with cedar slats it created an intimate nook while keeping everything open.
The modern fireplace and split style kitchen created a great use of space without making if feel crowded.
Appliances: Fire Magic Diamond Echelon series 660 Grill
RCS icemaker, 2 wine fridges and RCS storage doors and drawers
42” Heat Glo Dakota fireplace insert
Cedar T&G ceiling clear coated with rope lighting
Powder coated posts and granite table frame: Slate Gray
Tile Selections:
Accent Wall: Glass tile (Carisma Oceano Stick Glass Mosaic)
Dark Tile: Prisma Griss
Light Tile: Tessuto Linen Beige White
Flooring: Light Ivory Travertine
3cm granite:
Light: Santa Cecilia
Dark: Midnight Grey
Kitchen Appliances:
30" Fire Magic Diamond Series Echelon 660
2 - RCS wine fridges
RCS storage doors and drawers
Fire Place:
36" Dakota heat glo insert
TK Images
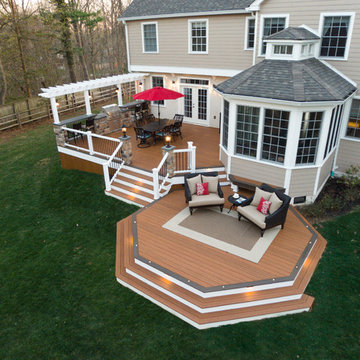
This custom outdoor living space is built using TImberTech Teak decking and white radiance rail. The space showcases a custom built in grill and bar area with a vinyl pergola above. The project also features an octagon with wrap around steps in a lower level. The space has an extensive lighting package that includes deck lights, riser lights and, lantern lights. The Keystone Team completed this project in December 2015.
Photography by: Keystone Custom Decks
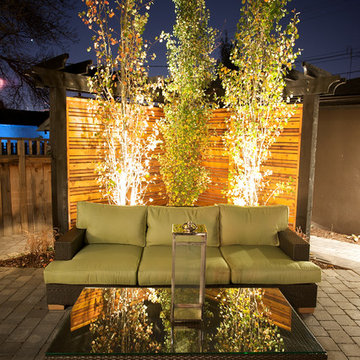
This project just outside Calgary's city center features everything you would want in your dream backyard. A large roman patio, custom built arbor and privacy screen offer seclusion to the clients and their guests all the while being steps from downtown Calgary. The front yard was designed to incorporate the existing trees on the property, while adding a new front exposed aggregate walk, feature boulders and numerous native plantings set in a mulch bed.
Photo credit: Jamen Rhodes
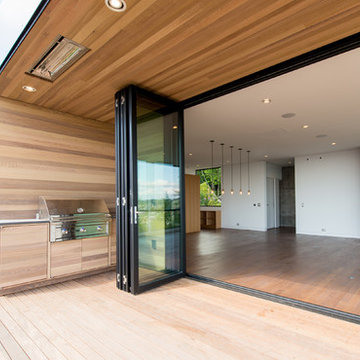
Build LLC
Cette photo montre une grande terrasse arrière moderne avec une cuisine d'été et une extension de toiture.
Cette photo montre une grande terrasse arrière moderne avec une cuisine d'été et une extension de toiture.
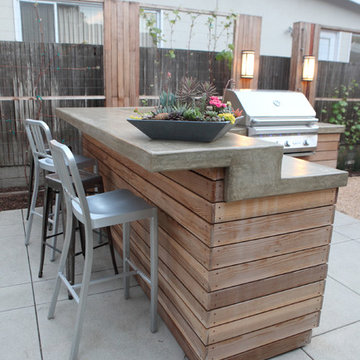
Trellises of edible grape surround an outdoor bar and BBQ.
Photos: Orly Olivier
Idées déco pour une grande terrasse arrière bord de mer avec une cuisine d'été et des pavés en béton.
Idées déco pour une grande terrasse arrière bord de mer avec une cuisine d'été et des pavés en béton.
Idées déco d'extérieurs - jardins japonais, cuisines d'été
9




