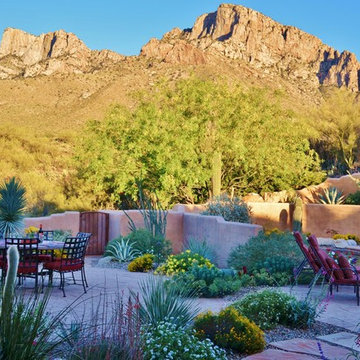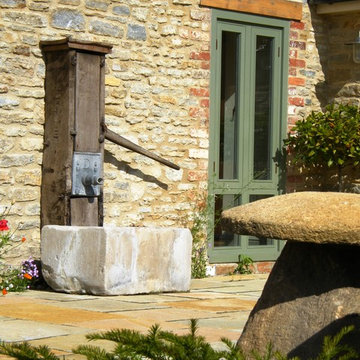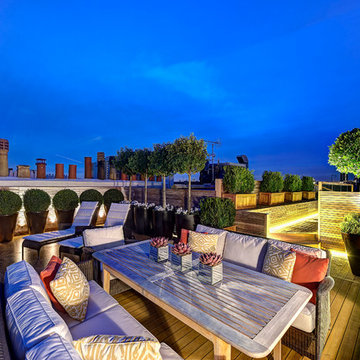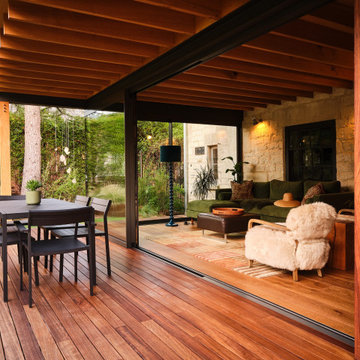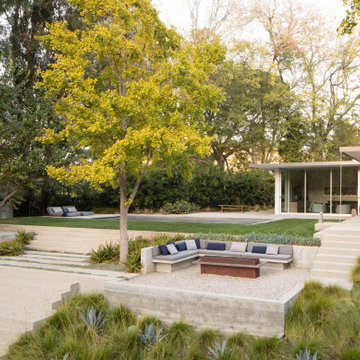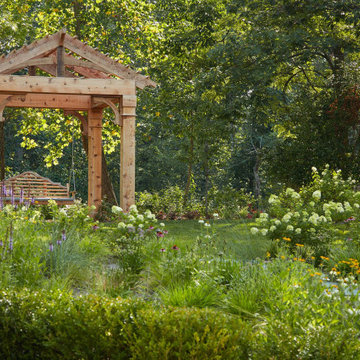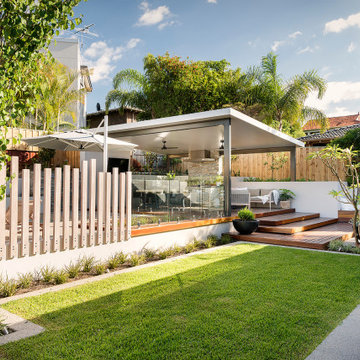Trier par :
Budget
Trier par:Populaires du jour
141 - 160 sur 12 912 photos
1 sur 2
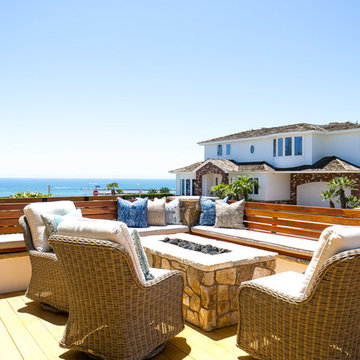
Interior Design: Blackband Design
Build: Patterson Custom Homes
Architecture: Andrade Architects
Photography: Ryan Garvin
Cette image montre une terrasse sur le toit ethnique avec un foyer extérieur et aucune couverture.
Cette image montre une terrasse sur le toit ethnique avec un foyer extérieur et aucune couverture.
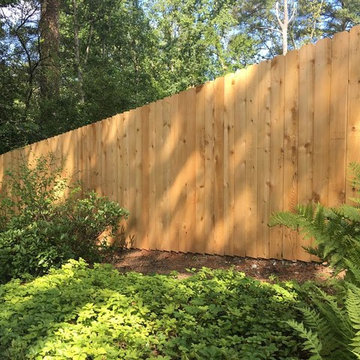
Idée de décoration pour un jardin arrière tradition de taille moyenne avec une exposition partiellement ombragée et un paillis.
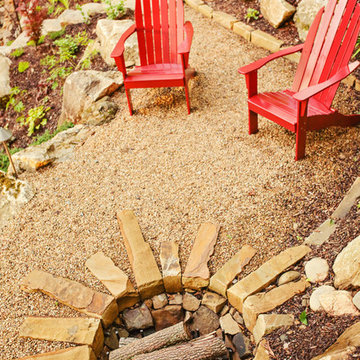
Cette photo montre un jardin chic de taille moyenne et l'été avec un foyer extérieur, une exposition ombragée, une pente, une colline ou un talus et du gravier.
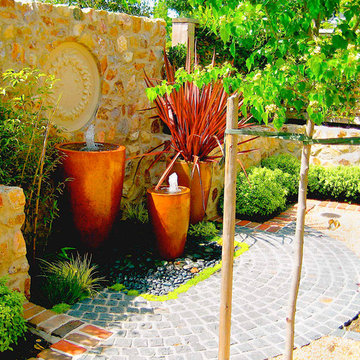
photo by Jim Pyle
Cette photo montre une petite terrasse méditerranéenne avec un point d'eau, une cour, des pavés en pierre naturelle et une pergola.
Cette photo montre une petite terrasse méditerranéenne avec un point d'eau, une cour, des pavés en pierre naturelle et une pergola.
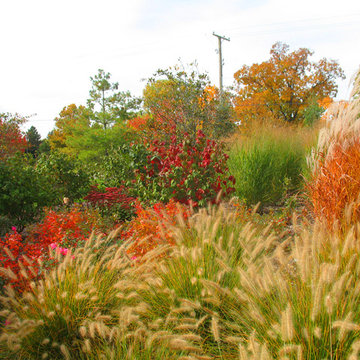
The idea of the Habitat Berm was initially concieved by an avid bird watcher and Glacier Hills resident who’s appartment looked out over an open lawn area along Earhart Road. To appropriately fit the scale of the Meadows Apartment’s architectural footprint the berm measures approximately 150‘ x 35-45‘. The planting pallete of the berm consists entirely of native groundcovers, perennials, grasses, shrubs, and trees. Species providing shelter (thorns), feeding (berries), and nesting materials (grasses) for birds were intentionally chosen and several residents placed birdbaths and feeders in the garden. The constant movement of the grasses and birds together with the seasonal color and textural changes have given the Meadows Appartment Residents a constant source of serenity and beauty.
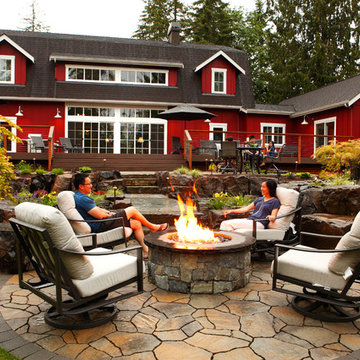
www.alderwoodlandscaping.com
Parkscreative.com
Inspiration pour une terrasse arrière chalet avec un foyer extérieur et des pavés en pierre naturelle.
Inspiration pour une terrasse arrière chalet avec un foyer extérieur et des pavés en pierre naturelle.
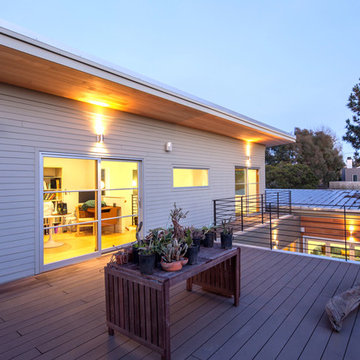
Alpinfoto
Cette image montre un toit terrasse sur le toit marin de taille moyenne avec aucune couverture.
Cette image montre un toit terrasse sur le toit marin de taille moyenne avec aucune couverture.
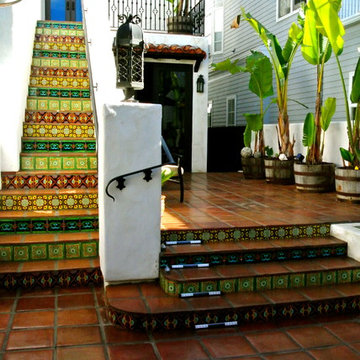
Patio project decorated with hand painted and handcrafted decorative talavera tile and saltillo pavers.
Custom color at no extra charge.
Design services at no extra charge.
mexicanarttile.com
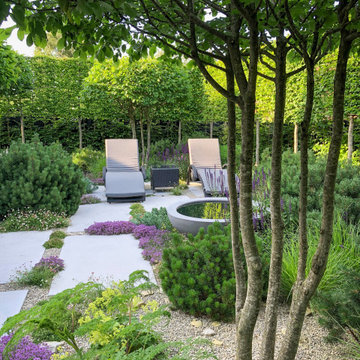
Oversize sawn limestone paving units create two distinct seating areas, nestled amongst the naturalistic planting. Limestone gravel offers offers textural interest and lower maintenance gardening. A simple bowl introduces the reflective, calming quality of water.
A unified boundary treatment of hornbeam hedge and pleached hornbeam trees give the garden improved privacy and visual harmony. Four multi-stem hornbeam trees offer sculptural form, helping to shape the space within the garden.

Stylish Adele outdoor setting by @stylecraft, pots from @gardenofeden, beautifully stocked fridge by client!
Inspiration pour une terrasse sur le toit urbaine avec aucune couverture.
Inspiration pour une terrasse sur le toit urbaine avec aucune couverture.
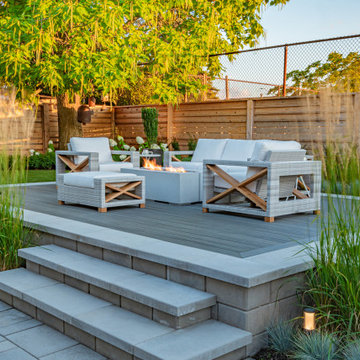
The previous state of the client's backyard did not function as they needed it to, nor did it reflect their taste. They wanted enough space for entertaining company, but also somewhere comfortable to relax just the two of them. They wanted to display some of their unique sculptures, which we needed to consider throughout the design.
A pergola off the house created an intimate space for them to unwind with a cup of coffee in the morning. A few steps away is a second lounge area with a fire feature, this was designed to accommodate for the grade change of the yard. Walls and steps frame the space and tie into the built vegetable beds. From any angle of the property you are able to look onto green garden beds, which create a soft division in front of the new fencing and is the perfect way to add colour back into the landscape.
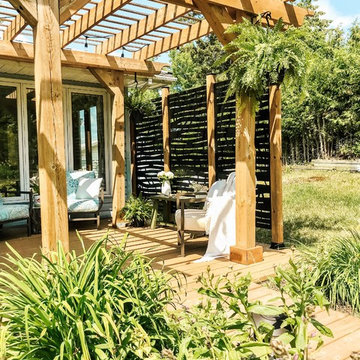
The customer wanted to create an outdoor space for their cottage. A wooden pergola and three Hideaway Privacy Screens provide the frame for their patio to give them another outdoor space while ensuring shade during the long summer days.
Idées déco d'extérieurs jaunes
8





