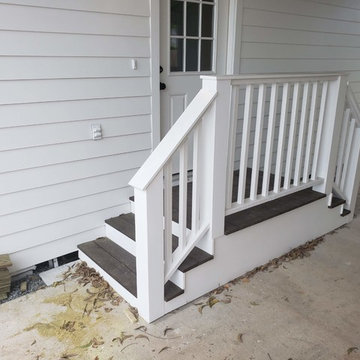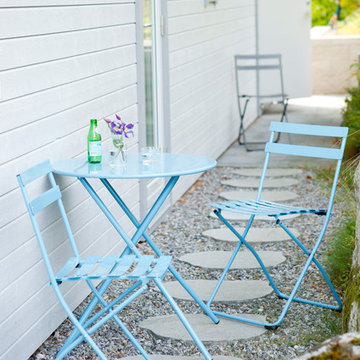Trier par :
Budget
Trier par:Populaires du jour
81 - 100 sur 707 photos
1 sur 3
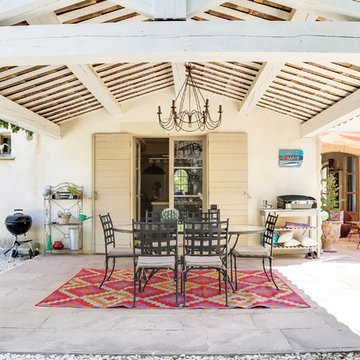
Votre Décoratrice
Cette photo montre une terrasse latérale méditerranéenne avec une cuisine d'été.
Cette photo montre une terrasse latérale méditerranéenne avec une cuisine d'été.

jours et nuits
Aménagement d'une terrasse latérale contemporaine de taille moyenne avec une cuisine d'été, du carrelage et une pergola.
Aménagement d'une terrasse latérale contemporaine de taille moyenne avec une cuisine d'été, du carrelage et une pergola.
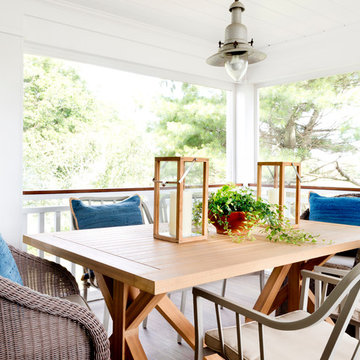
For this screened porch in Westport, Connecticut, Caroline Kopp chose a large trestle table which echoes the beadboard ceiling. Steel side chairs, softened by woven host chairs and blue pillows, provide a comfortable place for guests to sit. Teak lanterns and potted ferns beautify the table which has an antique boat lantern hanging over it.
Rikki Snyder
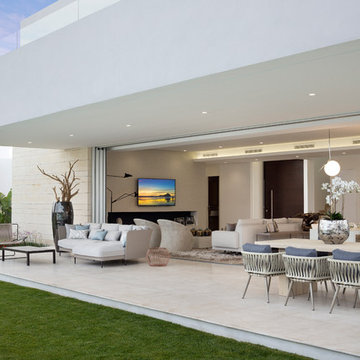
Cette image montre un grand porche d'entrée de maison latéral design avec une extension de toiture.
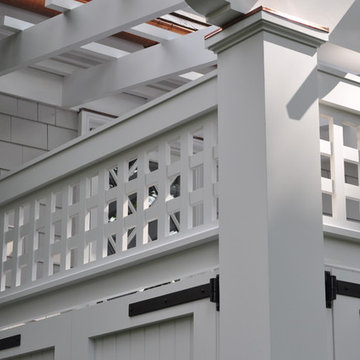
Fine Creations Works in Wood LLC,
Inspiration pour une terrasse latérale traditionnelle de taille moyenne avec une pergola.
Inspiration pour une terrasse latérale traditionnelle de taille moyenne avec une pergola.
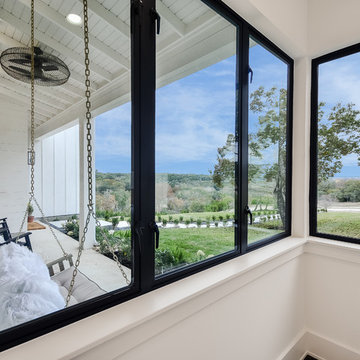
Inspiration pour une terrasse latérale traditionnelle de taille moyenne avec une dalle de béton et une extension de toiture.
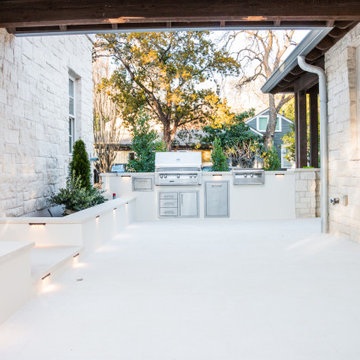
This young family came to us looking to transform their yard into an area where they could easily entertain their guests. They were looking to add a seamless wraparound patio that meshed with the look of their existing home and garage. Concrete was chosen as the base of the patio, and was then topped with limestone slabs. A short retaining wall was added along the edge of the patio in the back to give the space more definition. Raised planters along the garage and a custom outdoor kitchen extend their living space to the outdoors. The designer chose to add lighting along the edge of the retaining wall giving the space a low, warm blanket of light. Bougainvillea was planted along the garage climbing upwards, providing a pop of color against the light coloring of the home. Holly trees were chosen to line the backyard fence, as well as the side yard along the street. This helped to provide a green wall of privacy and soften the stone facade.
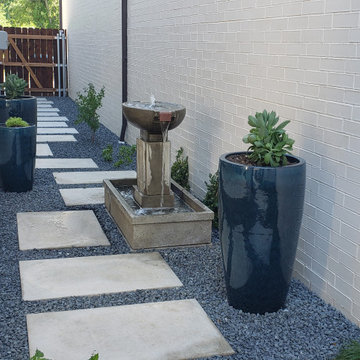
Soft modern landscaping
Cette image montre un petit xéropaysage latéral minimaliste avec un point d'eau, une exposition ombragée et des pavés en béton.
Cette image montre un petit xéropaysage latéral minimaliste avec un point d'eau, une exposition ombragée et des pavés en béton.
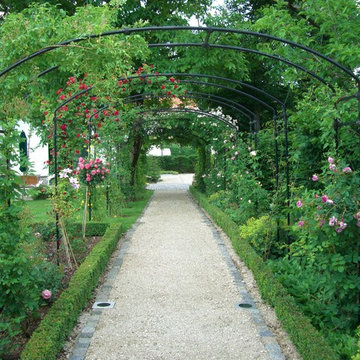
Droll & Lauestein
Idées déco pour un grand jardin avec pergola latéral campagne au printemps avec du gravier et une exposition partiellement ombragée.
Idées déco pour un grand jardin avec pergola latéral campagne au printemps avec du gravier et une exposition partiellement ombragée.
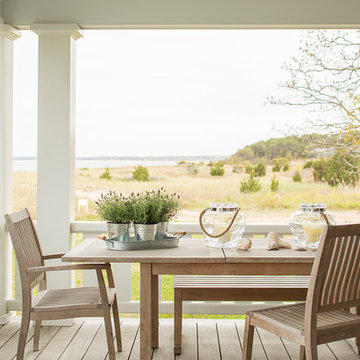
Interior Design by Vani Sayeed Studios
Photo Credits:- Jared Kuzia Photography
Inspiration pour une terrasse latérale marine avec une extension de toiture.
Inspiration pour une terrasse latérale marine avec une extension de toiture.
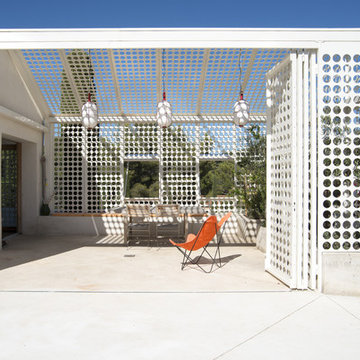
Cette image montre une terrasse latérale design de taille moyenne avec une dalle de béton et une pergola.
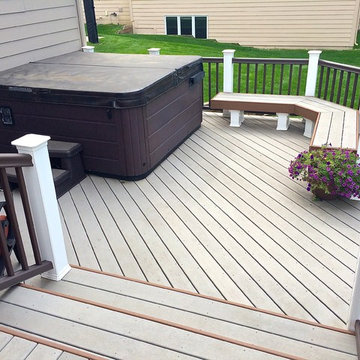
Harold Cross, Archadeck of Central Iowa
Idée de décoration pour une terrasse latérale tradition de taille moyenne avec une pergola.
Idée de décoration pour une terrasse latérale tradition de taille moyenne avec une pergola.
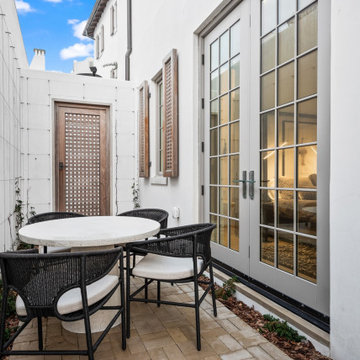
Gulf-Front Grandeur
Private Residence / Alys Beach, Florida
Architect: Khoury & Vogt Architects
Builder: Hufham Farris Construction
---
This one-of-a-kind Gulf-front residence in the New Urbanism community of Alys Beach, Florida, is truly a stunning piece of architecture matched only by its views. E. F. San Juan worked with the Alys Beach Town Planners at Khoury & Vogt Architects and the building team at Hufham Farris Construction on this challenging and fulfilling project.
We supplied character white oak interior boxed beams and stair parts. We also furnished all of the interior trim and paneling. The exterior products we created include ipe shutters, gates, fascia and soffit, handrails, and newels (balcony), ceilings, and wall paneling, as well as custom columns and arched cased openings on the balconies. In addition, we worked with our trusted partners at Loewen to provide windows and Loewen LiftSlide doors.
Challenges:
This was the homeowners’ third residence in the area for which we supplied products, and it was indeed a unique challenge. The client wanted as much of the exterior as possible to be weathered wood. This included the shutters, gates, fascia, soffit, handrails, balcony newels, massive columns, and arched openings mentioned above. The home’s Gulf-front location makes rot and weather damage genuine threats. Knowing that this home was to be built to last through the ages, we needed to select a wood species that was up for the task. It needed to not only look beautiful but also stand up to those elements over time.
Solution:
The E. F. San Juan team and the talented architects at KVA settled upon ipe (pronounced “eepay”) for this project. It is one of the only woods that will sink when placed in water (you would not want to make a boat out of ipe!). This species is also commonly known as ironwood because it is so dense, making it virtually rot-resistant, and therefore an excellent choice for the substantial pieces of millwork needed for this project.
However, ipe comes with its own challenges; its weight and density make it difficult to put through machines and glue. These factors also come into play for hinging when using ipe for a gate or door, which we did here. We used innovative joining methods to ensure that the gates and shutters had secondary and tertiary means of support with regard to the joinery. We believe the results speak for themselves!
---
Photography by Layne Lillie, courtesy of Khoury & Vogt Architects
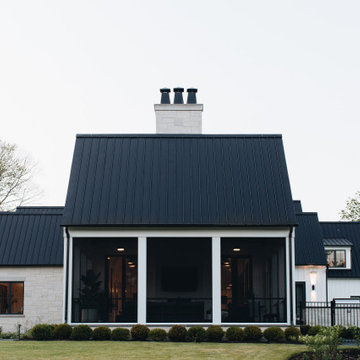
Cette photo montre un porche d'entrée de maison latéral tendance avec une moustiquaire.
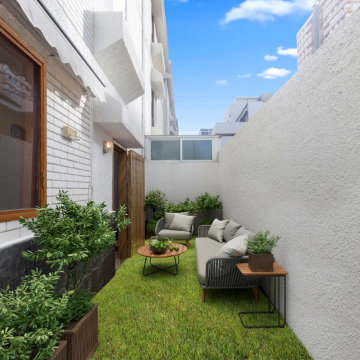
home staging ditital realizado para la venta de este inmueble, el cual se presentaba en los portales inmobiliarios con las estancias vacías. Se consiguió vender en tan sólo 1 mes
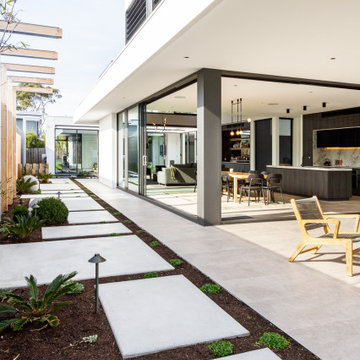
Aménagement d'un jardin latéral contemporain de taille moyenne avec un chemin et des pavés en pierre naturelle.
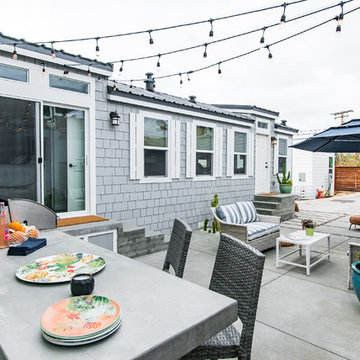
View of tiny home or accessory unit dwelling with completed side yard designed for maximizing space.
Photo Credit: Brett J. Hilton
Cette photo montre un petit jardin latéral bord de mer l'été.
Cette photo montre un petit jardin latéral bord de mer l'été.
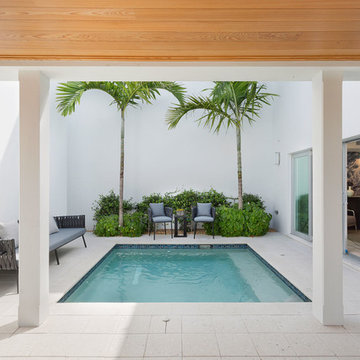
Courtyard
Idées déco pour une piscine naturelle et latérale contemporaine de taille moyenne et rectangle avec du béton estampé.
Idées déco pour une piscine naturelle et latérale contemporaine de taille moyenne et rectangle avec du béton estampé.
Idées déco d'extérieurs latéraux blancs
5





