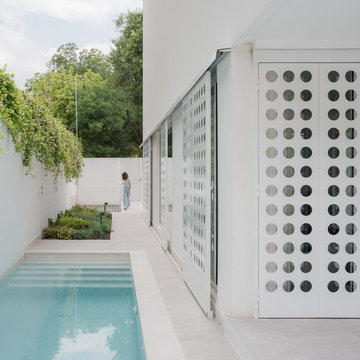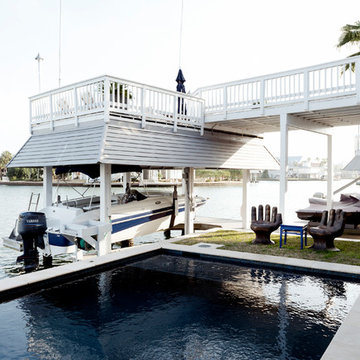Trier par :
Budget
Trier par:Populaires du jour
141 - 160 sur 709 photos
1 sur 3
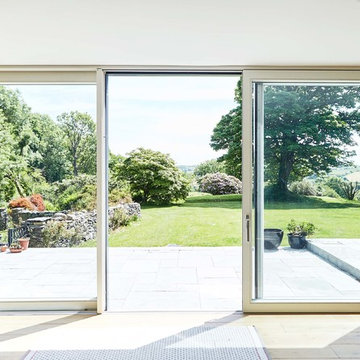
Three panel Aluminium Clad Wood Lift & Slide Door with German engineered track system and chrome hardware.
Idées déco pour un grand aménagement d'entrée ou allée de jardin latéral contemporain l'été avec une exposition ensoleillée et des pavés en pierre naturelle.
Idées déco pour un grand aménagement d'entrée ou allée de jardin latéral contemporain l'été avec une exposition ensoleillée et des pavés en pierre naturelle.
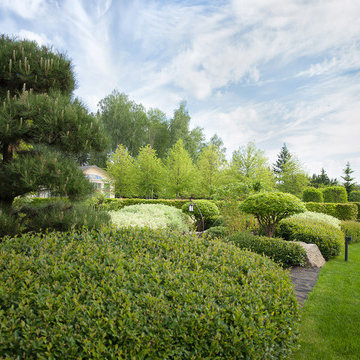
Réalisation d'un jardin à la française latéral tradition l'été avec une exposition partiellement ombragée.
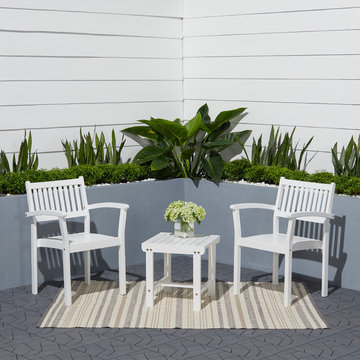
With 100% Acacia solid wood construction which is pre-treated and expertly kiln-dried, this vintage style patio dining set is suitable for both indoor and outdoor use. It quickly repels water, and its natural oil combats and repels wood eating insects. Its multi-coated and weather-resistant White-painted Finish brings a natural and elegant look to any front porch, deck, backyard, patio, garden, or any outdoor space.
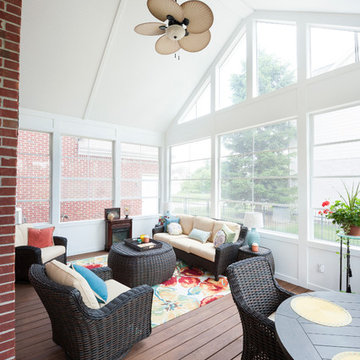
Screened Porch, Eze Breeze Windows, Beadboard Ceiling, Bay Window
Aménagement d'un grand porche d'entrée de maison latéral classique avec une moustiquaire, une terrasse en bois et une extension de toiture.
Aménagement d'un grand porche d'entrée de maison latéral classique avec une moustiquaire, une terrasse en bois et une extension de toiture.
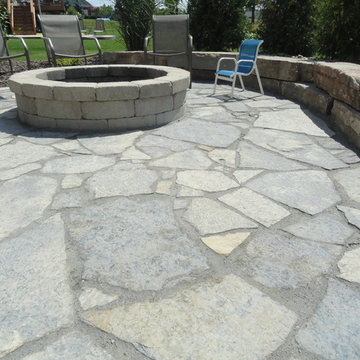
Frank Spiker
Idée de décoration pour une terrasse avec des plantes en pots latérale chalet de taille moyenne avec des pavés en pierre naturelle.
Idée de décoration pour une terrasse avec des plantes en pots latérale chalet de taille moyenne avec des pavés en pierre naturelle.
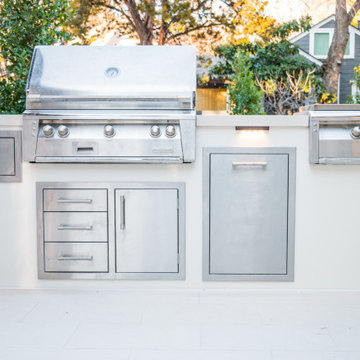
This young family came to us looking to transform their yard into an area where they could easily entertain their guests. They were looking to add a seamless wraparound patio that meshed with the look of their existing home and garage. Concrete was chosen as the base of the patio, and was then topped with limestone slabs. A short retaining wall was added along the edge of the patio in the back to give the space more definition. Raised planters along the garage and a custom outdoor kitchen extend their living space to the outdoors. The designer chose to add lighting along the edge of the retaining wall giving the space a low, warm blanket of light. Bougainvillea was planted along the garage climbing upwards, providing a pop of color against the light coloring of the home. Holly trees were chosen to line the backyard fence, as well as the side yard along the street. This helped to provide a green wall of privacy and soften the stone facade.
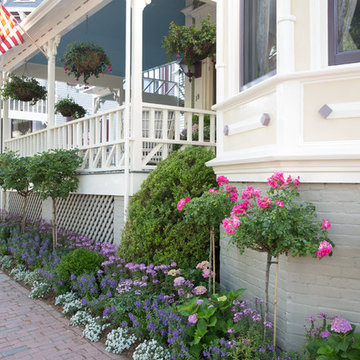
Cary Hazlegrove ./ Nantucket Stocks
Cette image montre un aménagement d'entrée ou allée de jardin latéral traditionnel de taille moyenne avec une exposition partiellement ombragée et des pavés en brique.
Cette image montre un aménagement d'entrée ou allée de jardin latéral traditionnel de taille moyenne avec une exposition partiellement ombragée et des pavés en brique.
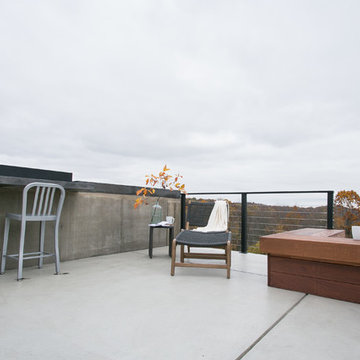
12 Stones Photography
Réalisation d'une grande terrasse latérale design avec une cuisine d'été, une dalle de béton et aucune couverture.
Réalisation d'une grande terrasse latérale design avec une cuisine d'été, une dalle de béton et aucune couverture.
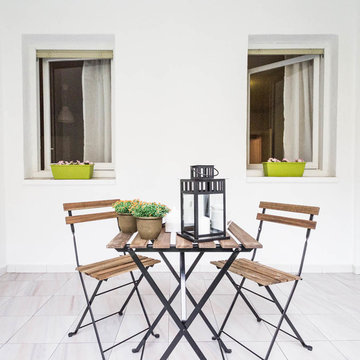
Cette image montre une terrasse avec des plantes en pots latérale traditionnelle de taille moyenne avec aucune couverture.
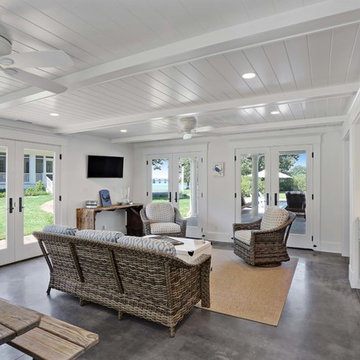
Interior of pool house with kitchenette. French doors open on two sides to bring the outside in.
© REAL-ARCH-MEDIA
Cette photo montre un grand Abris de piscine et pool houses latéral nature rectangle avec des pavés en pierre naturelle.
Cette photo montre un grand Abris de piscine et pool houses latéral nature rectangle avec des pavés en pierre naturelle.
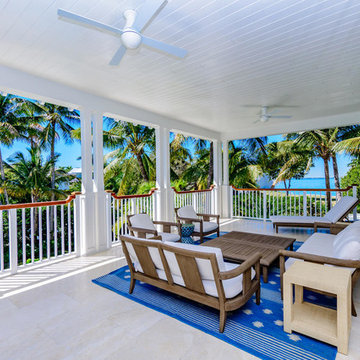
Aménagement d'un grand porche d'entrée de maison latéral avec du carrelage et une extension de toiture.
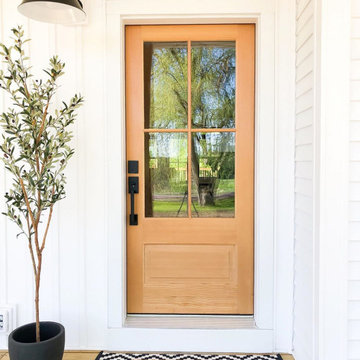
Cette photo montre un petit porche d'entrée de maison latéral avec une extension de toiture.
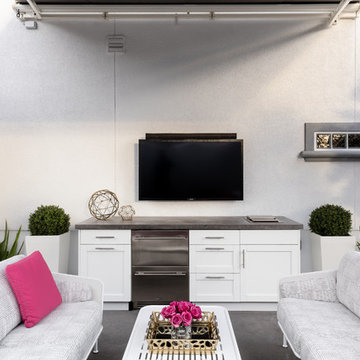
Inspiration pour une petite terrasse latérale traditionnelle avec une dalle de béton.
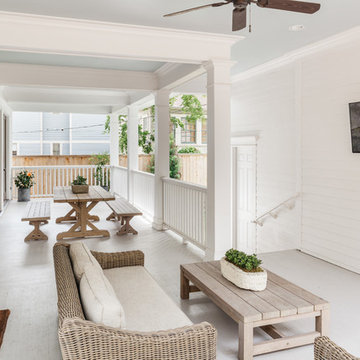
Exemple d'un porche d'entrée de maison latéral chic avec une terrasse en bois et une extension de toiture.
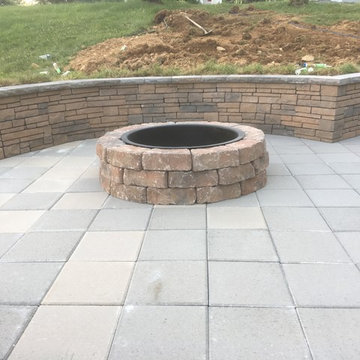
Heath Renfro
Réalisation d'une terrasse latérale champêtre de taille moyenne avec un foyer extérieur et des pavés en béton.
Réalisation d'une terrasse latérale champêtre de taille moyenne avec un foyer extérieur et des pavés en béton.
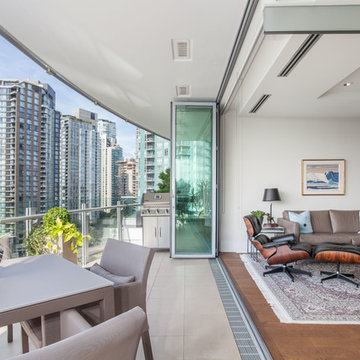
Philip Crocker
Collaborative design work between our clients and ourselves incorporating their own tastes, furniture and artwork as they downsized from a large home to an almost new condo. As with many of our projects we brought in our core group of trade specialists to consult and advise so that we could guide our clients through an easy process of option selections to meet their standards, timeline and budget. A very smooth project from beginning to end that included removal of the existing hardwood and carpet throughout, new painting throughout, some new lighting and detailed art glass work as well as custom metal and millwork. A successful project with excellent results and happy clients!
Do you want to renovate your condo?
Showcase Interiors Ltd. specializes in condo renovations. As well as thorough planning assistance including feasibility reviews and inspections, we can also provide permit acquisition services. We also possess Advanced Clearance through Worksafe BC and all General Liability Insurance for Strata Approval required for your proposed project.
Showcase Interiors Ltd. is a trusted, fully licensed and insured renovations firm offering exceptional service and high quality workmanship. We work with home and business owners to develop, manage and execute small to large renovations and unique installations. We work with accredited interior designers, engineers and authorities to deliver special projects from concept to completion on time & on budget. Our loyal clients love our integrity, reliability, level of service and depth of experience. Contact us today about your project and join our long list of satisfied clients!
We are a proud family business!
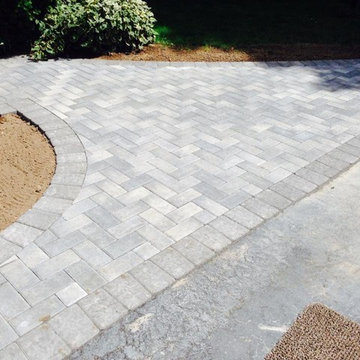
Cette image montre un jardin latéral traditionnel de taille moyenne et au printemps avec une exposition ensoleillée et des pavés en brique.
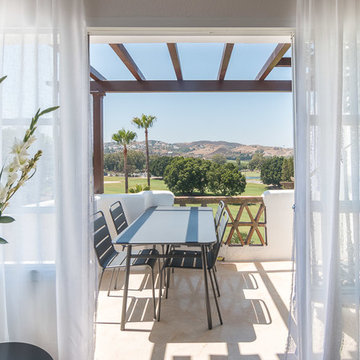
JCCalvente
Idée de décoration pour une petite terrasse latérale méditerranéenne avec une pergola.
Idée de décoration pour une petite terrasse latérale méditerranéenne avec une pergola.
Idées déco d'extérieurs latéraux blancs
8





