Trier par :
Budget
Trier par:Populaires du jour
1 - 20 sur 3 424 photos
1 sur 3

This modern waterfront home was built for today’s contemporary lifestyle with the comfort of a family cottage. Walloon Lake Residence is a stunning three-story waterfront home with beautiful proportions and extreme attention to detail to give both timelessness and character. Horizontal wood siding wraps the perimeter and is broken up by floor-to-ceiling windows and moments of natural stone veneer.
The exterior features graceful stone pillars and a glass door entrance that lead into a large living room, dining room, home bar, and kitchen perfect for entertaining. With walls of large windows throughout, the design makes the most of the lakefront views. A large screened porch and expansive platform patio provide space for lounging and grilling.
Inside, the wooden slat decorative ceiling in the living room draws your eye upwards. The linear fireplace surround and hearth are the focal point on the main level. The home bar serves as a gathering place between the living room and kitchen. A large island with seating for five anchors the open concept kitchen and dining room. The strikingly modern range hood and custom slab kitchen cabinets elevate the design.
The floating staircase in the foyer acts as an accent element. A spacious master suite is situated on the upper level. Featuring large windows, a tray ceiling, double vanity, and a walk-in closet. The large walkout basement hosts another wet bar for entertaining with modern island pendant lighting.
Walloon Lake is located within the Little Traverse Bay Watershed and empties into Lake Michigan. It is considered an outstanding ecological, aesthetic, and recreational resource. The lake itself is unique in its shape, with three “arms” and two “shores” as well as a “foot” where the downtown village exists. Walloon Lake is a thriving northern Michigan small town with tons of character and energy, from snowmobiling and ice fishing in the winter to morel hunting and hiking in the spring, boating and golfing in the summer, and wine tasting and color touring in the fall.
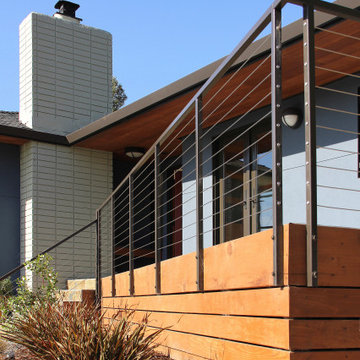
Front deck Although there was a front patio in the original house, a new deck was added to it, extending it out from the house to an acute angle, like a ship's prow. This affords one a greater view of the valley and bay beyond.
Redwood planks, 2x6, were installed with a 3/4" gap between them, to accent the geometry and to provide horizontal 'pull' counterbalance to the new vertical emphasis of the windows, stucco screed lines, and chimney.

New Modern Lake House: Located on beautiful Glen Lake, this home was designed especially for its environment with large windows maximizing the view toward the lake. The lower awning windows allow lake breezes in, while clerestory windows and skylights bring light in from the south. A back porch and screened porch with a grill and commercial hood provide multiple opportunities to enjoy the setting. Michigan stone forms a band around the base with blue stone paving on each porch. Every room echoes the lake setting with shades of blue and green and contemporary wood veneer cabinetry.
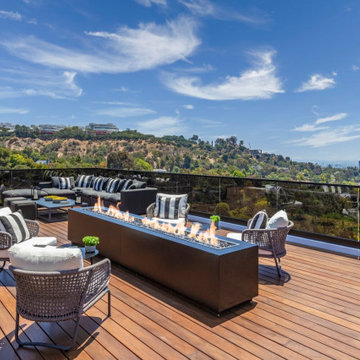
Bundy Drive Brentwood, Los Angeles modern home rooftop terrace lounge. Photo by Simon Berlyn.
Idées déco pour une terrasse sur le toit moderne avec un foyer extérieur, aucune couverture et un garde-corps en verre.
Idées déco pour une terrasse sur le toit moderne avec un foyer extérieur, aucune couverture et un garde-corps en verre.
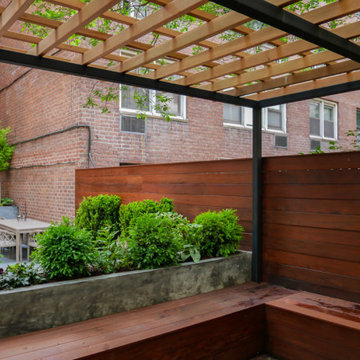
Cette image montre une terrasse arrière et au rez-de-chaussée minimaliste de taille moyenne avec un point d'eau, une pergola et un garde-corps en matériaux mixtes.
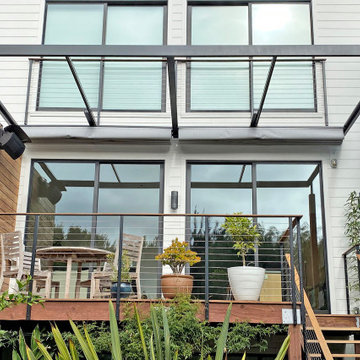
ShadeFX specified two 10’x10′ motorized retractable canopies for a modern deck in San Francisco. The systems were flange-mounted onto the homeowners’ custom metal structure and a modern Sunbrella Alloy Silver was chosen as the canopy fabric.
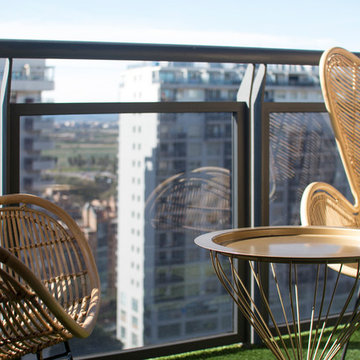
Diseño y reforma completa de un piso.
Cette image montre un petit balcon minimaliste avec un garde-corps en verre.
Cette image montre un petit balcon minimaliste avec un garde-corps en verre.
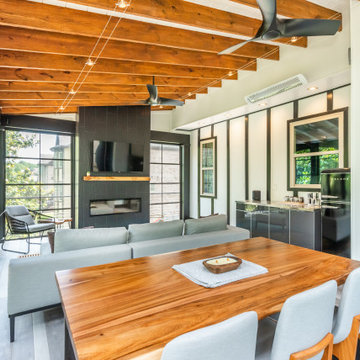
Convert the existing deck to a new indoor / outdoor space with retractable EZ Breeze windows for full enclosure, cable railing system for minimal view obstruction and space saving spiral staircase, fireplace for ambiance and cooler nights with LVP floor for worry and bug free entertainment

Open and screened porches are strategically located to allow pleasant outdoor use at any time of day, particular season or, if necessary, insect challenge. Dramatic cantilevers allow the porches to extend into the site’s beautiful mixed hardwood tree canopy.
Essential client goals were a sustainable low-maintenance house, primarily single floor living, orientation to views, natural light to interiors, establishment of individual privacy, creation of a formal outdoor space for gardening, incorporation of a full workshop for cars, generous indoor and outdoor social space for guests and parties.
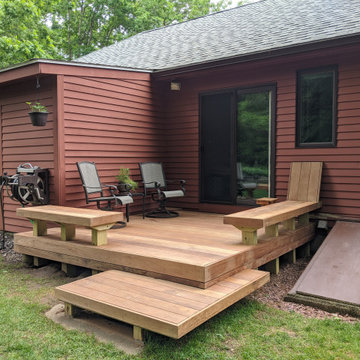
Close up of the smaller deck.
Idée de décoration pour une grande terrasse arrière et au rez-de-chaussée minimaliste avec un garde-corps en bois.
Idée de décoration pour une grande terrasse arrière et au rez-de-chaussée minimaliste avec un garde-corps en bois.
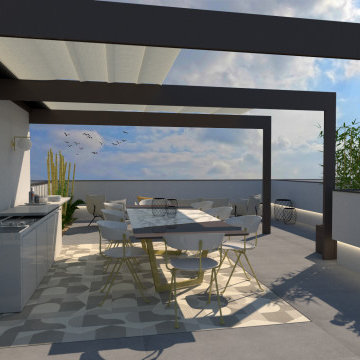
Exemple d'un toit terrasse sur le toit moderne de taille moyenne avec une cuisine d'été, une pergola et un garde-corps en matériaux mixtes.
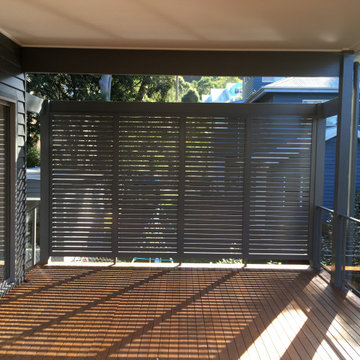
Aluminium privacy screens
Idées déco pour un balcon moderne avec des solutions pour vis-à-vis et un garde-corps en métal.
Idées déco pour un balcon moderne avec des solutions pour vis-à-vis et un garde-corps en métal.

Modern / Contemporary house with curved glass walls and second floor balcony.
Réalisation d'un balcon minimaliste de taille moyenne avec des solutions pour vis-à-vis, une extension de toiture et un garde-corps en métal.
Réalisation d'un balcon minimaliste de taille moyenne avec des solutions pour vis-à-vis, une extension de toiture et un garde-corps en métal.
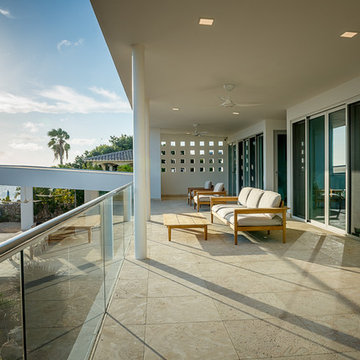
Second floor bedroom balcony
Exemple d'un grand balcon moderne avec une extension de toiture et un garde-corps en verre.
Exemple d'un grand balcon moderne avec une extension de toiture et un garde-corps en verre.

The Kipling house is a new addition to the Montrose neighborhood. Designed for a family of five, it allows for generous open family zones oriented to large glass walls facing the street and courtyard pool. The courtyard also creates a buffer between the master suite and the children's play and bedroom zones. The master suite echoes the first floor connection to the exterior, with large glass walls facing balconies to the courtyard and street. Fixed wood screens provide privacy on the first floor while a large sliding second floor panel allows the street balcony to exchange privacy control with the study. Material changes on the exterior articulate the zones of the house and negotiate structural loads.
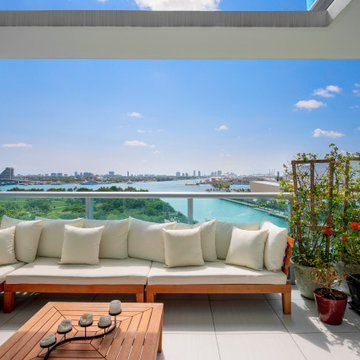
Welcome to Dream Coast Builders, your premier choice for creating stunning balcony spaces in Clearwater, FL, and Tampa. Whether you envision a modern balcony with sleek lines, a beach house balcony to capture those breathtaking views or a spacious open-concept design, we have the expertise to bring your vision to life.
Our remodeling services cater to every aspect of balcony enhancement, from custom homes to exterior renovations and home additions. Explore our balcony design ideas to find inspiration for transforming your outdoor space into a luxurious retreat. Choose from various balcony flooring options, including durable materials for coastal climates.
Elevate your balcony's aesthetic appeal and safety with our expertly crafted railing designs. From contemporary styles to timeless classics, we offer many options to suit your preferences. Whether you're seeking to maximize seating capacity, enhance lighting ambiance, or create a lush green oasis with balcony plants, our team will work closely with you to realize your vision.
At Dream Coast Builders, we understand the importance of creating inviting outdoor living spaces that seamlessly blend style and functionality. Trust us to transform your balcony into a sanctuary where you can relax, entertain, and enjoy the beauty of your surroundings. Contact us today to begin your balcony remodeling journey in Clearwater, FL, and beyond.
Contact Us Today to Embark on the Journey of Transforming Your Space Into a True Masterpiece.
https://dreamcoastbuilders.com
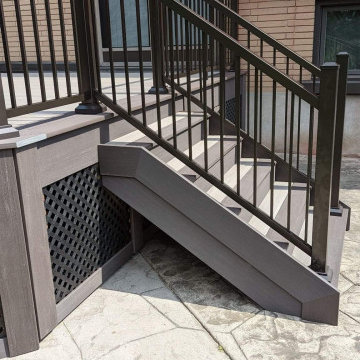
3 Techno Metal Post helical piles holding up our pressure treated framing with G-tape to help protect the sub structure. Decking for this project was Azek's coastline and dark hickory with Timbertech's impression rail express using their modern top rail. Skirting was vertical dark hickory, horizontal fascia and black pvc lattice .
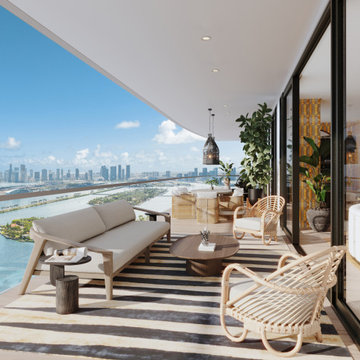
A tropical penthouse retreat that is the epitome of Miami luxury. With stylish bohemian influences, a vibrant and colorful palette, and sultry textures blended into every element.
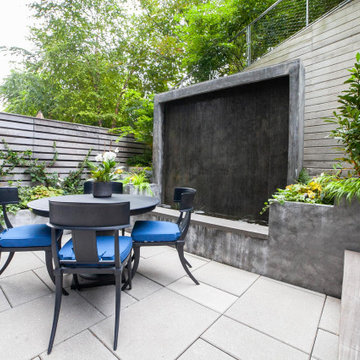
Exemple d'une terrasse arrière et au rez-de-chaussée moderne de taille moyenne avec un point d'eau, aucune couverture et un garde-corps en bois.
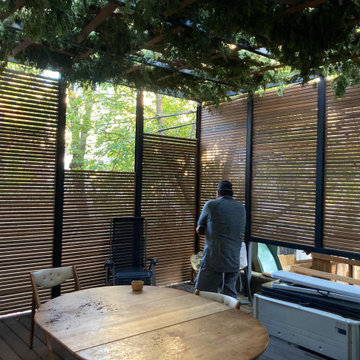
Steel and Ipe wood Residential outdoor deck space with outdoor kitchen.
Réalisation d'une grande terrasse arrière et au rez-de-chaussée minimaliste avec une cuisine d'été, une pergola et un garde-corps en métal.
Réalisation d'une grande terrasse arrière et au rez-de-chaussée minimaliste avec une cuisine d'été, une pergola et un garde-corps en métal.
Idées déco d'extérieurs modernes avec garde-corps
1




