Trier par :
Budget
Trier par:Populaires du jour
1 - 20 sur 784 photos
1 sur 3
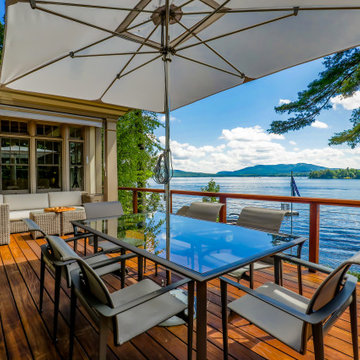
Réalisation d'une terrasse chalet avec aucune couverture et un garde-corps en câble.
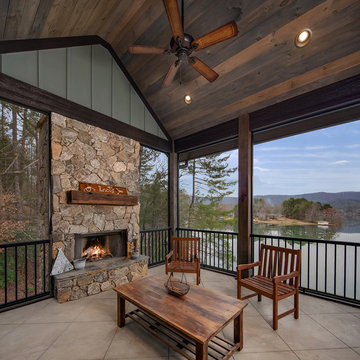
Classic meets modern in this custom lake home. High vaulted ceilings and floor-to-ceiling windows give the main living space a bright and open atmosphere. Rustic finishes and wood contrasts well with the more modern, neutral color palette.
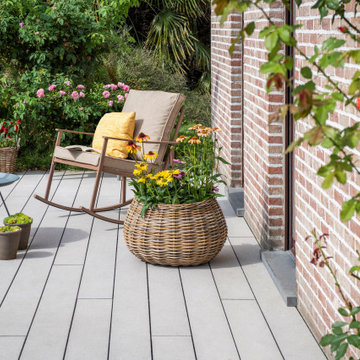
Sie denken darüber nach, daheim eine Terrasse zu errichten oder die bestehende Terrasse von Grund auf zu erneuern? Dann sind Sie hier genau richtig – Cedral Terrasse ist eine starke Option für jeden Bauherren, der höchste Ansprüche an Produktqualität, Verarbeitung und Optik hat.

Aménagement d'un très grand porche d'entrée de maison arrière montagne avec des colonnes, des pavés en béton, une extension de toiture et un garde-corps en métal.
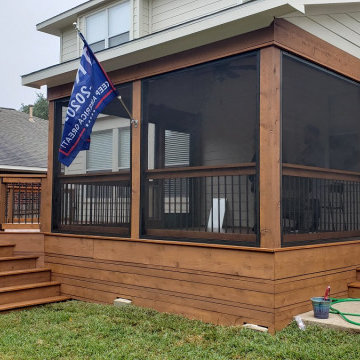
This Round Rock, TX porch and deck are tied in to the home's rear wall. We designed a shed roof porch cover with a closed gable end, finished with soffit and fascia overhangs. The ceiling inside the screened porch is made of prefinished tongue-and-groove Synergy Wood in Clear Pine.
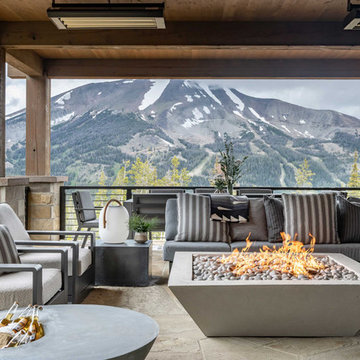
Cette photo montre un balcon montagne avec un foyer extérieur, une extension de toiture et un garde-corps en câble.
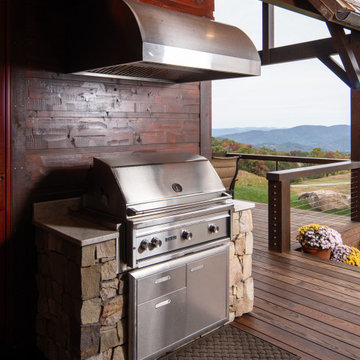
Réalisation d'une terrasse arrière et au premier étage chalet avec une cuisine d'été, un auvent et un garde-corps en bois.

Réalisation d'un porche d'entrée de maison latéral chalet avec une extension de toiture et un garde-corps en matériaux mixtes.
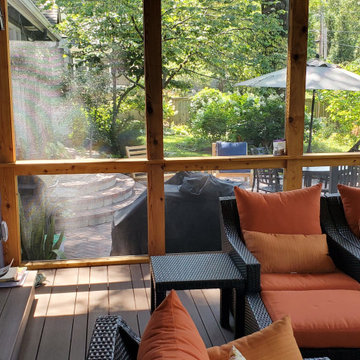
Trust Archadeck of Kansas City for a completely custom porch design, tailored for the way you want to enjoy the areas outside your home.
This Fairway Kansas Screened Porch Features:
✅ Open gable roof/cathedral ceiling
✅ Togue & groove ceiling finish
✅ Electrical installation/ceiling lighting
✅ Cedar porch frame
✅ Premium PetScreen porch screen system
✅ Screen door with inset pet door
✅ Low-maintenance decking/porch floor
✅ Stacked stone porch fireplace
Let’s discuss your new porch design! Call Archadeck of Kansas City at (913) 851-3325.
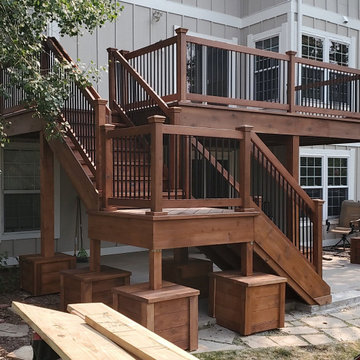
redwood deck, black metal railing, with post base and post caps, covered post piers, chocolate semi-transparent stain
Exemple d'une grande terrasse arrière et au premier étage montagne avec aucune couverture et un garde-corps en métal.
Exemple d'une grande terrasse arrière et au premier étage montagne avec aucune couverture et un garde-corps en métal.
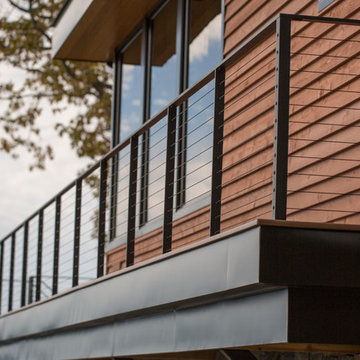
Balcony with black cables and fittings.
Railing by Keuka Studios www.Keuka-studios.com
Photography by Dave Noonan
Aménagement d'un grand balcon montagne avec un garde-corps en câble.
Aménagement d'un grand balcon montagne avec un garde-corps en câble.
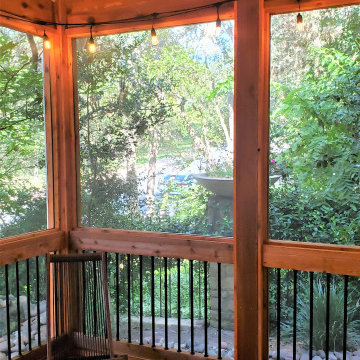
Our clients like the look of cedar, so they chose pressure-treated wood for their porch framing and had us wrap it in cedar throughout. For their porch floor, they chose Zuri decking, which we were able to match to the original deck floor.
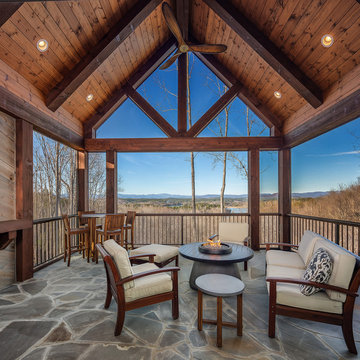
Aaron
Cette image montre un porche d'entrée de maison chalet avec une extension de toiture et un garde-corps en métal.
Cette image montre un porche d'entrée de maison chalet avec une extension de toiture et un garde-corps en métal.
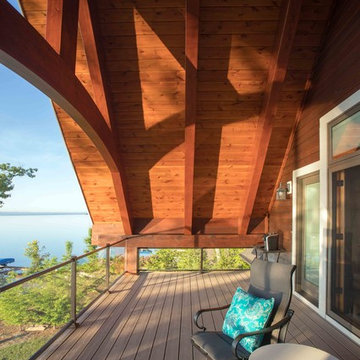
We were hired to add space to their cottage while still maintaining the current architectural style. We enlarged the home's living area, created a larger mudroom off the garage entry, enlarged the screen porch and created a covered porch off the dining room and the existing deck was also enlarged. On the second level, we added an additional bunk room, bathroom, and new access to the bonus room above the garage. The exterior was also embellished with timber beams and brackets as well as a stunning new balcony off the master bedroom. Trim details and new staining completed the look.
- Jacqueline Southby Photography
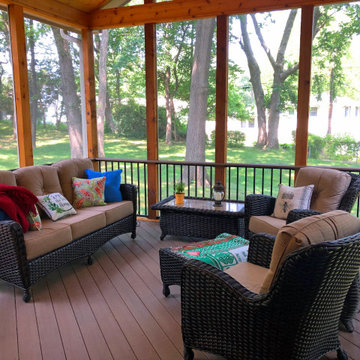
This Gladstone MO screened in porch design features a mix of traditional rustic and contemporary low-maintenance materials. The porch boasts a tall gable roof line with screened-in gable and cathedral ceiling. The ceiling is finished with tongue and groove pine, which complements the rustic cedar framing. Both the porch floor and railing are low-maintenance materials, including the drink rail cap.
This outdoor living design also features a highly-useful attached low-maintenance grill deck, perfect for private use and outdoor entertaining.
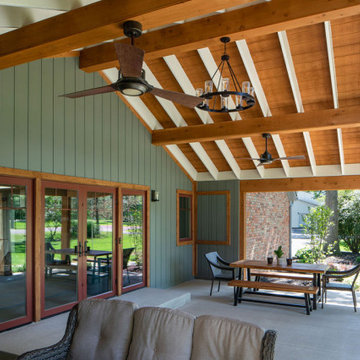
Cette photo montre un porche d'entrée de maison avant montagne avec une dalle de béton, une extension de toiture et un garde-corps en bois.
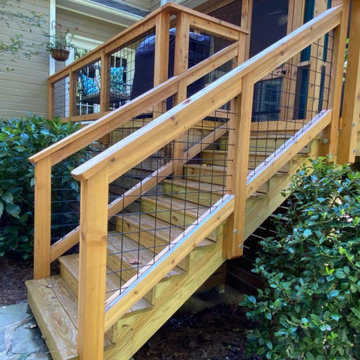
Instead of updating the deck railing infill using pressure-treated wood, the homeowners chose galvanized livestock panels. These panels are also sometimes referred to as “hog wire” panels and are an up-and-coming design element many savvy homeowners are integrating into their outdoor living spaces.
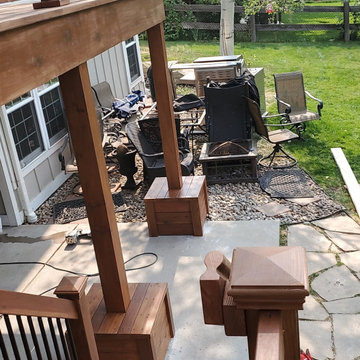
redwood deck, black metal railing, with post base and post caps, covered post piers, chocolate semi-transparent stain
Cette image montre une grande terrasse arrière et au premier étage chalet avec aucune couverture et un garde-corps en métal.
Cette image montre une grande terrasse arrière et au premier étage chalet avec aucune couverture et un garde-corps en métal.
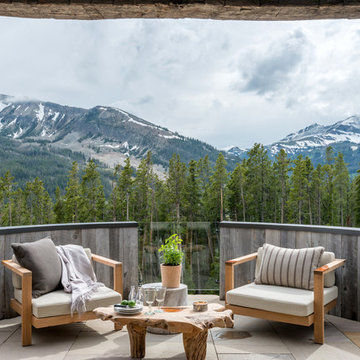
Inspiration pour un balcon chalet avec aucune couverture et un garde-corps en matériaux mixtes.
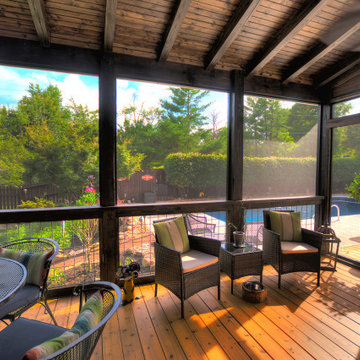
Screen in porch with tongue and groove ceiling with exposed wood beams. Wire cattle railing. Cedar deck with decorative cedar screen door. Espresso stain on wood siding and ceiling. Ceiling fans and joist mount for television.
Idées déco d'extérieurs montagne avec garde-corps
1




