Trier par :
Budget
Trier par:Populaires du jour
1 - 20 sur 265 photos
1 sur 3

‘Oh What A Ceiling!’ ingeniously transformed a tired mid-century brick veneer house into a suburban oasis for a multigenerational family. Our clients, Gabby and Peter, came to us with a desire to reimagine their ageing home such that it could better cater to their modern lifestyles, accommodate those of their adult children and grandchildren, and provide a more intimate and meaningful connection with their garden. The renovation would reinvigorate their home and allow them to re-engage with their passions for cooking and sewing, and explore their skills in the garden and workshop.
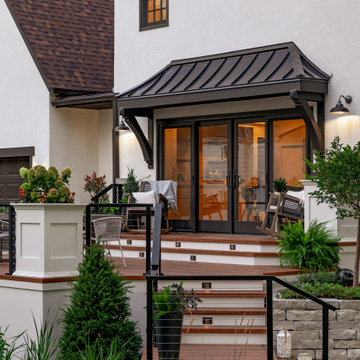
Inspiration pour une terrasse latérale et au rez-de-chaussée vintage de taille moyenne avec une extension de toiture et un garde-corps en câble.
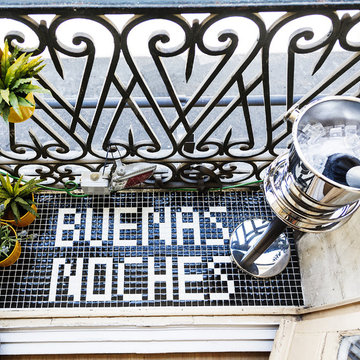
Hisbalit. Proyecto: Zooco Estudio
Un balcón con mucha personalidad con suelo de mosaico con mensaje. Colección Art Factory de Hisbalit
Idées déco pour un petit balcon rétro avec un garde-corps en métal.
Idées déco pour un petit balcon rétro avec un garde-corps en métal.
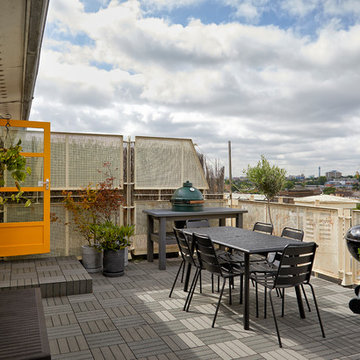
Anna Stathaki
The terrace space has had new, polyresin decking, which requires low maintenance and minimal effort. New seating provides the perfect space for alfresco dining and entertaining, whilst concrete planters continue the slightly industrial theme.
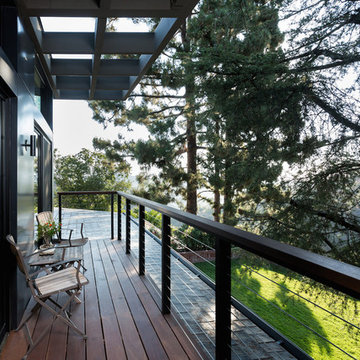
Balcony overlooking canyon at second floor primary suite.
Tree at right almost "kisses" house while offering partial privacy for outdoor shower. Photo by Clark Dugger
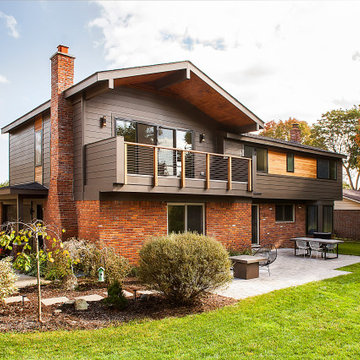
Photography by Jeff Garland
Réalisation d'un toit terrasse au premier étage vintage de taille moyenne avec une extension de toiture et un garde-corps en câble.
Réalisation d'un toit terrasse au premier étage vintage de taille moyenne avec une extension de toiture et un garde-corps en câble.
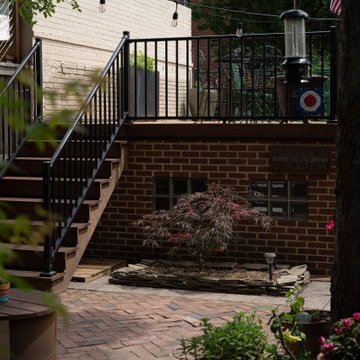
On this project, the client was looking to build a backyard parking pad to ease frustration over the endless search for city-parking spaces. Our team built an eclectic red brick 1.5 car garage with a rooftop deck featuring custom IPE deck tiles and a metal railing. Whether hosting a dinner party or enjoying a cup of coffee every morning, a rooftop deck is a necessity for city living.

ポーチ。
シンプルな腰掛があります。
Exemple d'un porche d'entrée de maison avant rétro de taille moyenne avec des colonnes, une terrasse en bois, une extension de toiture et un garde-corps en bois.
Exemple d'un porche d'entrée de maison avant rétro de taille moyenne avec des colonnes, une terrasse en bois, une extension de toiture et un garde-corps en bois.
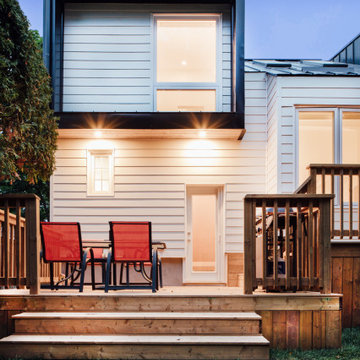
The outdoor dining area provides a place to gather.
Idée de décoration pour une terrasse arrière et au rez-de-chaussée vintage de taille moyenne avec des solutions pour vis-à-vis, une extension de toiture et un garde-corps en bois.
Idée de décoration pour une terrasse arrière et au rez-de-chaussée vintage de taille moyenne avec des solutions pour vis-à-vis, une extension de toiture et un garde-corps en bois.
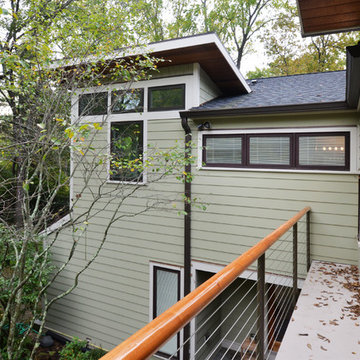
Stepping up the traditional design of a banister can change the whole look of your balcony.
Cette photo montre un balcon rétro avec un garde-corps en bois.
Cette photo montre un balcon rétro avec un garde-corps en bois.
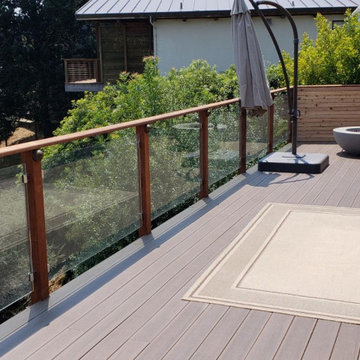
PK Construction fully demolished and rebuilt this family’s 3 story deck. The team safely removed the existing deck, lowering it 3 stories and hauling the debis away. New 20 foot posts and peers were installed using strict safety procedures. A stunning glass railing was installed to maximize the beautiful hillside view of Mill Valley.
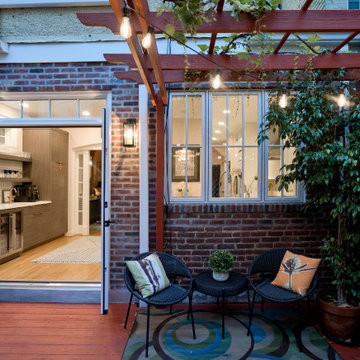
This project is also featured in Home & Design Magazine's Winter 2022 Issue
Aménagement d'une terrasse arrière et au premier étage rétro de taille moyenne avec des solutions pour vis-à-vis, une pergola et un garde-corps en bois.
Aménagement d'une terrasse arrière et au premier étage rétro de taille moyenne avec des solutions pour vis-à-vis, une pergola et un garde-corps en bois.
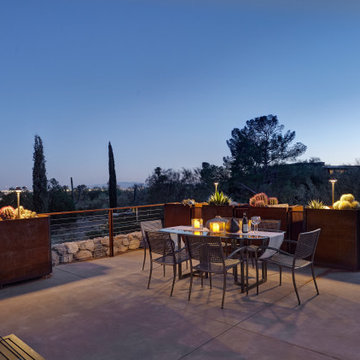
Tucson, Az 85718 city view. Key succulents are very low water and high impact and look great year around. steel frames with steel cabling and corten planters create a secure perimeter. Floating concrete deck that compliments the mid century modern architecture.
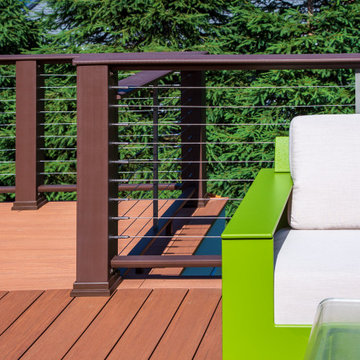
This mid-century home's clean lines and architectural angles are accentuated by the sleek, industrial CableRail system by Feeney. The elegant components of the Feeney rail systems pairs well with the Azek Cypress Decking and allows for maximum viewing of the lush gardens that surround this home.
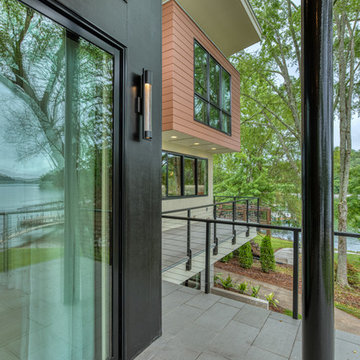
Mark Hoyle
Inspiration pour un balcon vintage de taille moyenne avec un garde-corps en câble.
Inspiration pour un balcon vintage de taille moyenne avec un garde-corps en câble.
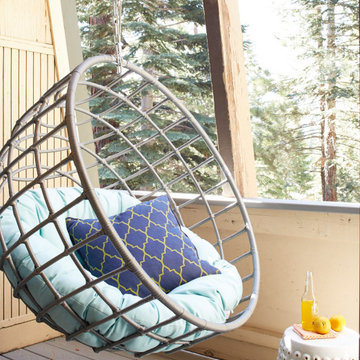
Modern mountain vacation balcony with a large hanging chair with aqua cushion.
Moderner Berg-Ferienbalkon mit einem großen Hängesessel mit Aqua-Kissen.
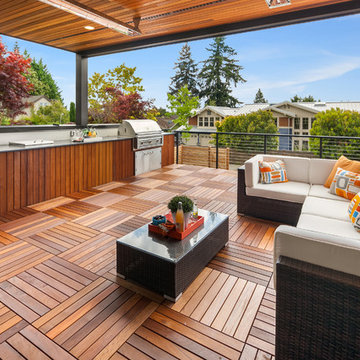
Roofed deck with outdoor kitchen and seating area with parquet flooring.
Idées déco pour une très grande terrasse rétro avec une extension de toiture, un garde-corps en métal et une cuisine d'été.
Idées déco pour une très grande terrasse rétro avec une extension de toiture, un garde-corps en métal et une cuisine d'été.
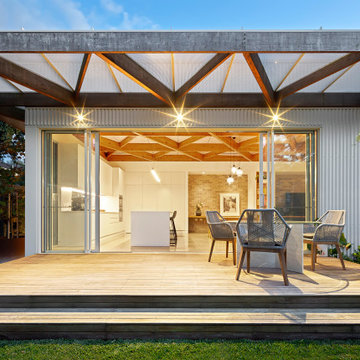
‘Oh What A Ceiling!’ ingeniously transformed a tired mid-century brick veneer house into a suburban oasis for a multigenerational family. Our clients, Gabby and Peter, came to us with a desire to reimagine their ageing home such that it could better cater to their modern lifestyles, accommodate those of their adult children and grandchildren, and provide a more intimate and meaningful connection with their garden. The renovation would reinvigorate their home and allow them to re-engage with their passions for cooking and sewing, and explore their skills in the garden and workshop.
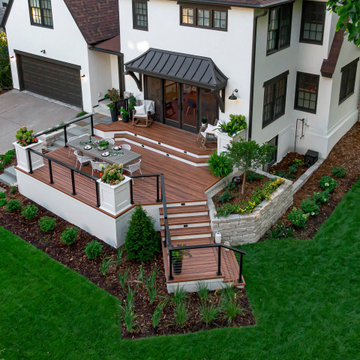
Inspiration pour un mur végétal de terrasse latéral et au rez-de-chaussée vintage de taille moyenne avec une extension de toiture et un garde-corps en câble.
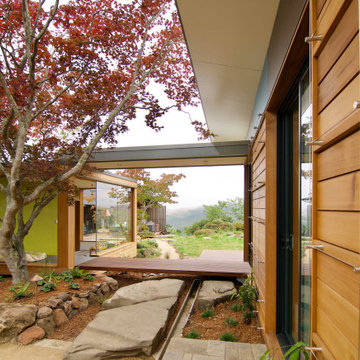
The floating bridge between the "tea room" and sleeping addition serves as a threshold between the intimate side courtyard and the expansive back yards with views 180° views to the East Bay watershed. Flat boulders serve as steps and a rain runnel brings water from the souther half of the home's butterfly roof to the "alpine pond."
Idées déco d'extérieurs rétro avec garde-corps
1




