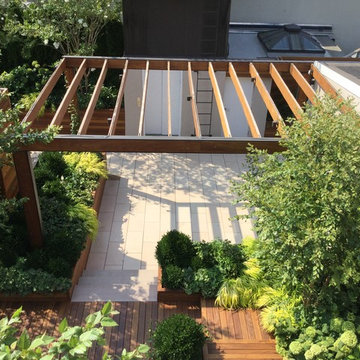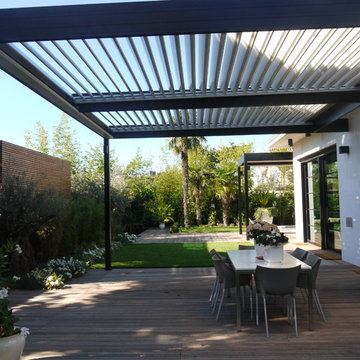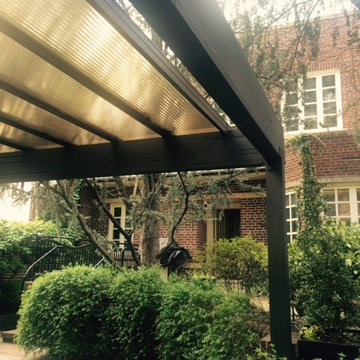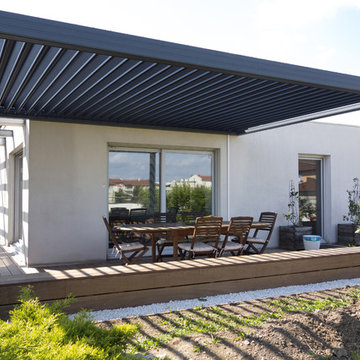Trier par :
Budget
Trier par:Populaires du jour
81 - 100 sur 4 269 photos
1 sur 3
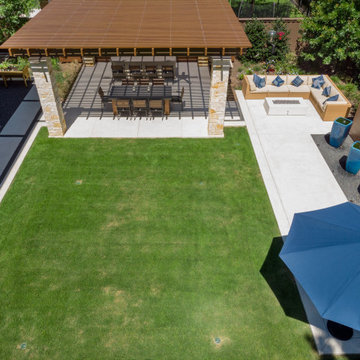
Cette image montre une terrasse arrière minimaliste de taille moyenne avec une cuisine d'été, une dalle de béton et une pergola.
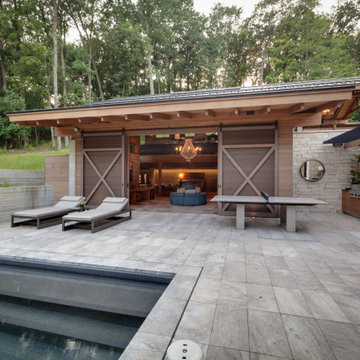
The owners requested a Private Resort that catered to their love for entertaining friends and family, a place where 2 people would feel just as comfortable as 42. Located on the western edge of a Wisconsin lake, the site provides a range of natural ecosystems from forest to prairie to water, allowing the building to have a more complex relationship with the lake - not merely creating large unencumbered views in that direction. The gently sloping site to the lake is atypical in many ways to most lakeside lots - as its main trajectory is not directly to the lake views - allowing for focus to be pushed in other directions such as a courtyard and into a nearby forest.
The biggest challenge was accommodating the large scale gathering spaces, while not overwhelming the natural setting with a single massive structure. Our solution was found in breaking down the scale of the project into digestible pieces and organizing them in a Camp-like collection of elements:
- Main Lodge: Providing the proper entry to the Camp and a Mess Hall
- Bunk House: A communal sleeping area and social space.
- Party Barn: An entertainment facility that opens directly on to a swimming pool & outdoor room.
- Guest Cottages: A series of smaller guest quarters.
- Private Quarters: The owners private space that directly links to the Main Lodge.
These elements are joined by a series green roof connectors, that merge with the landscape and allow the out buildings to retain their own identity. This Camp feel was further magnified through the materiality - specifically the use of Doug Fir, creating a modern Northwoods setting that is warm and inviting. The use of local limestone and poured concrete walls ground the buildings to the sloping site and serve as a cradle for the wood volumes that rest gently on them. The connections between these materials provided an opportunity to add a delicate reading to the spaces and re-enforce the camp aesthetic.
The oscillation between large communal spaces and private, intimate zones is explored on the interior and in the outdoor rooms. From the large courtyard to the private balcony - accommodating a variety of opportunities to engage the landscape was at the heart of the concept.
Overview
Chenequa, WI
Size
Total Finished Area: 9,543 sf
Completion Date
May 2013
Services
Architecture, Landscape Architecture, Interior Design
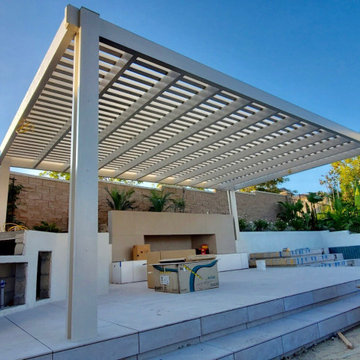
Inspiration pour une grande terrasse arrière minimaliste avec une cuisine d'été, du carrelage et une pergola.
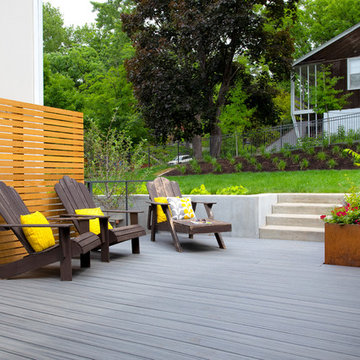
This modern home, near Cedar Lake, built in 1900, was originally a corner store. A massive conversion transformed the home into a spacious, multi-level residence in the 1990’s.
However, the home’s lot was unusually steep and overgrown with vegetation. In addition, there were concerns about soil erosion and water intrusion to the house. The homeowners wanted to resolve these issues and create a much more useable outdoor area for family and pets.
Castle, in conjunction with Field Outdoor Spaces, designed and built a large deck area in the back yard of the home, which includes a detached screen porch and a bar & grill area under a cedar pergola.
The previous, small deck was demolished and the sliding door replaced with a window. A new glass sliding door was inserted along a perpendicular wall to connect the home’s interior kitchen to the backyard oasis.
The screen house doors are made from six custom screen panels, attached to a top mount, soft-close track. Inside the screen porch, a patio heater allows the family to enjoy this space much of the year.
Concrete was the material chosen for the outdoor countertops, to ensure it lasts several years in Minnesota’s always-changing climate.
Trex decking was used throughout, along with red cedar porch, pergola and privacy lattice detailing.
The front entry of the home was also updated to include a large, open porch with access to the newly landscaped yard. Cable railings from Loftus Iron add to the contemporary style of the home, including a gate feature at the top of the front steps to contain the family pets when they’re let out into the yard.
Tour this project in person, September 28 – 29, during the 2019 Castle Home Tour!
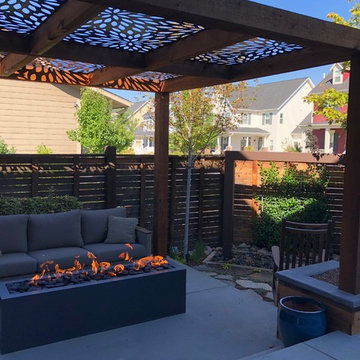
Evening time in the garden.
Aménagement d'une petite terrasse arrière moderne avec un foyer extérieur, une dalle de béton et une pergola.
Aménagement d'une petite terrasse arrière moderne avec un foyer extérieur, une dalle de béton et une pergola.
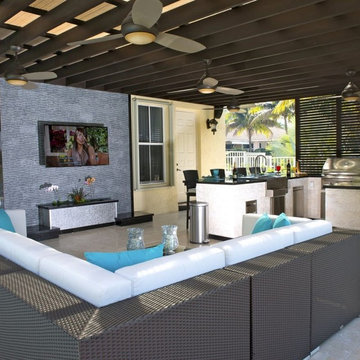
Exemple d'une terrasse arrière moderne de taille moyenne avec une cuisine d'été, du béton estampé et une pergola.
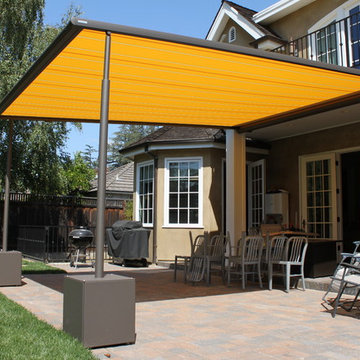
Idées déco pour une terrasse arrière moderne de taille moyenne avec des pavés en brique et une pergola.
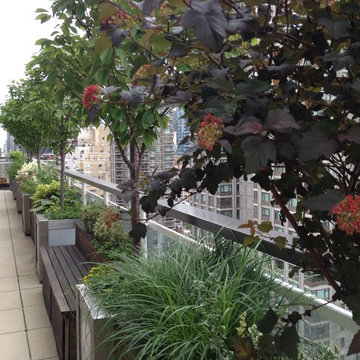
Here a narrow city block long set back becomes a thoroughfare of pleasing garden elements all lighted by the custom plexiglass and stainless LED planters. Seating areas, speakers and space to garden amidst the city's bustle is truly a luxurious experience.
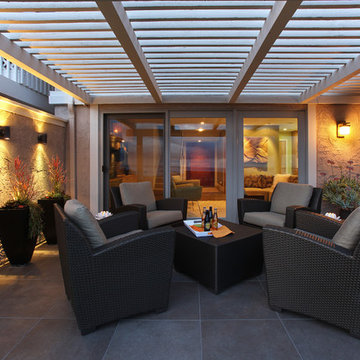
Photos by Aidin Mariscal
Réalisation d'une terrasse avec des plantes en pots arrière minimaliste de taille moyenne avec du carrelage et une pergola.
Réalisation d'une terrasse avec des plantes en pots arrière minimaliste de taille moyenne avec du carrelage et une pergola.
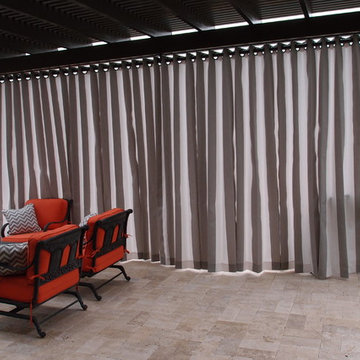
Decor Team - Outdoor curtains on a decorative rod, with brass grommets, Sunbrella Fabric (Manhattan Fog).
Exterior Design & Landscaping by Creative Environments.
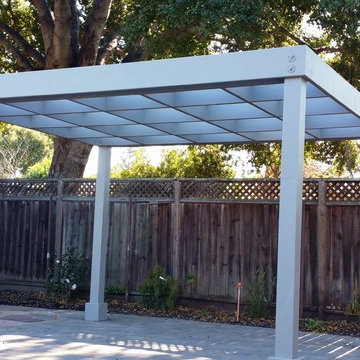
Design and build by Jpm Landscape
Idée de décoration pour une terrasse arrière minimaliste de taille moyenne avec une pergola.
Idée de décoration pour une terrasse arrière minimaliste de taille moyenne avec une pergola.
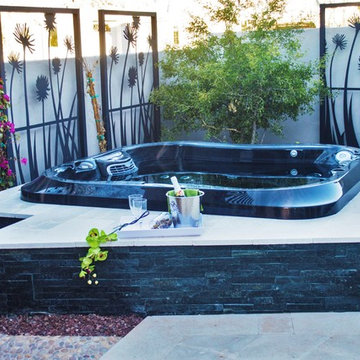
Imagine Backyard Living has established an exclusive partnership with the Jacuzzi® Hot Tubs and Sundance® Spas for Maricopa County. The process of looking at all of the product on the market was long and grueling, but the choice was simple: offer the finest quality brands in the industry so we can ensure our customers will experience only the best in relaxation, hydro therapy and pain relief. There is not even a close second choice. Stop by and see for yourself.
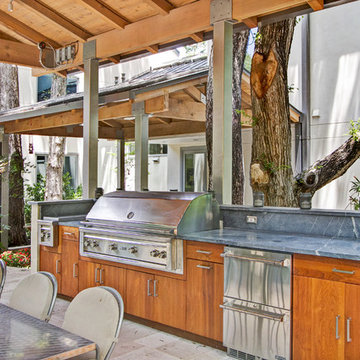
Modern/Contemporary "Crestwood Oasis" cabinets in "Belmont" slab door style, made of Teak wood with natural finish. Lynx appliances and grill.
Exemple d'une terrasse arrière moderne de taille moyenne avec une cuisine d'été, des pavés en béton et une pergola.
Exemple d'une terrasse arrière moderne de taille moyenne avec une cuisine d'été, des pavés en béton et une pergola.
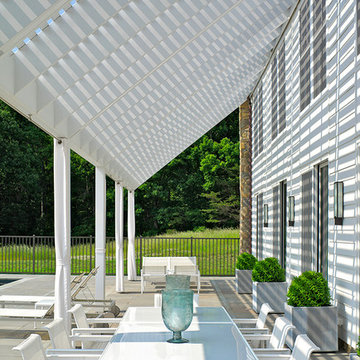
Roger Foley
Aménagement d'une terrasse moderne avec une pergola et des pavés en pierre naturelle.
Aménagement d'une terrasse moderne avec une pergola et des pavés en pierre naturelle.
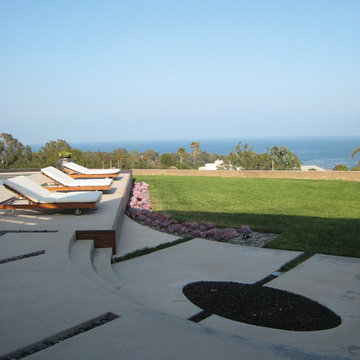
View from the multi-leveled terrace to front yard.
Réalisation d'une terrasse arrière minimaliste de taille moyenne avec un foyer extérieur, une dalle de béton et une pergola.
Réalisation d'une terrasse arrière minimaliste de taille moyenne avec un foyer extérieur, une dalle de béton et une pergola.
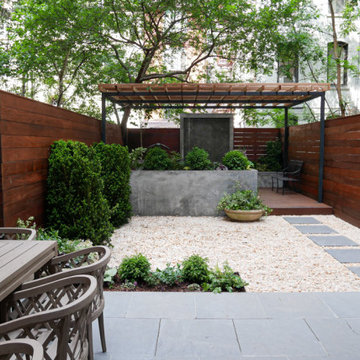
Cette image montre une terrasse arrière et au rez-de-chaussée minimaliste de taille moyenne avec un point d'eau, une pergola et un garde-corps en matériaux mixtes.
Idées déco d'extérieurs modernes avec une pergola
5





