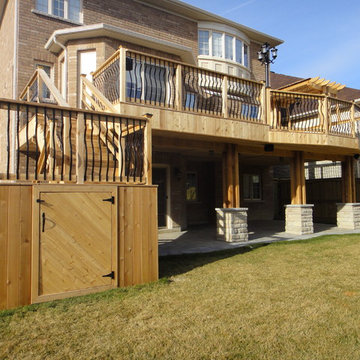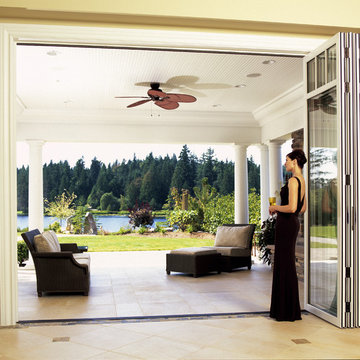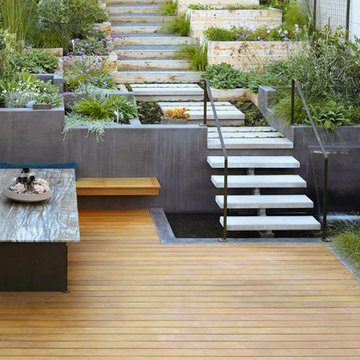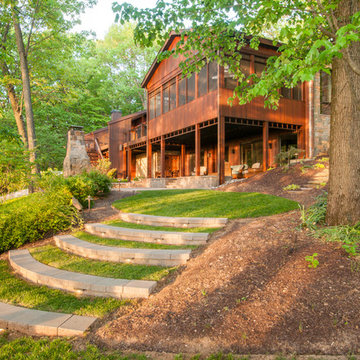Trier par :
Budget
Trier par:Populaires du jour
61 - 80 sur 1 004 photos
1 sur 3

View of garden courtyard of main unit with french doors connecting interior and exterior spaces. Retractable awnings provide shade in the summer but pull back to maximize daylight during the long, dark Seattle winter.
photo: Fred Kihara
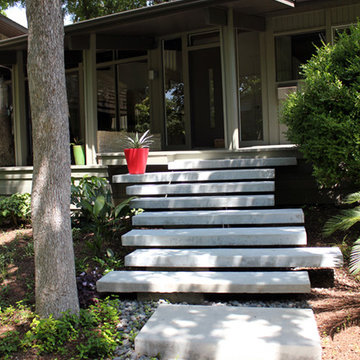
Photography by Christina Thompson
http://www.onespecialty.com/floating-staircase-contemporary-landscaping-dallas/
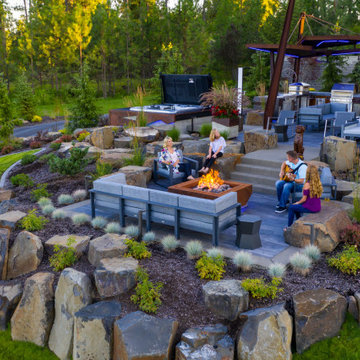
This inviting landscape is the ideal backyard paradise. It provides plenty of seating for entertaining, along with a custom fireplace, hot tub, and full kitchen. Hardscaping around the elements offer visual interest and year-round beauty.
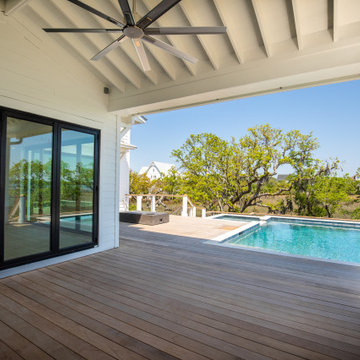
Aménagement d'une piscine hors-sol et arrière moderne de taille moyenne et rectangle.
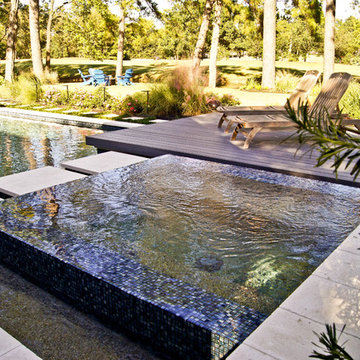
Idée de décoration pour une piscine à débordement et arrière minimaliste de taille moyenne et sur mesure avec un bain bouillonnant et une terrasse en bois.
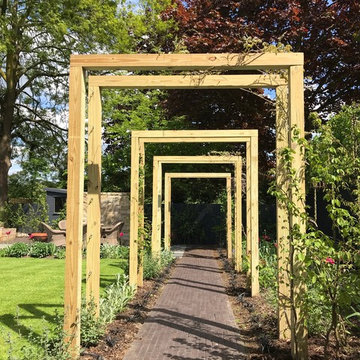
Cette photo montre un jardin arrière moderne de taille moyenne avec une exposition ensoleillée et des pavés en pierre naturelle.
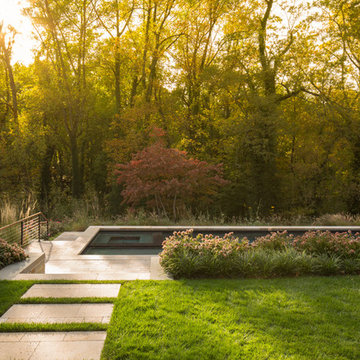
Photo by David Burroughs
Idées déco pour une piscine à débordement et avant moderne de taille moyenne et rectangle avec des pavés en pierre naturelle.
Idées déco pour une piscine à débordement et avant moderne de taille moyenne et rectangle avec des pavés en pierre naturelle.
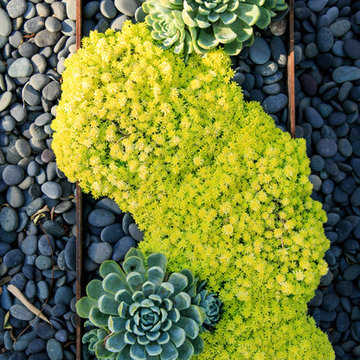
Aménagement d'un grand jardin arrière moderne avec une exposition partiellement ombragée et des pavés en béton.
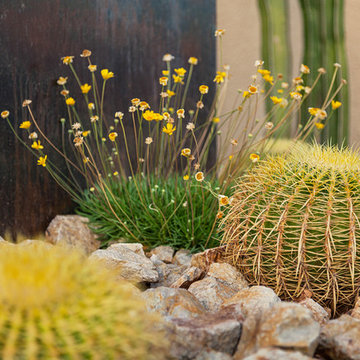
Leland Gebhardt
Réalisation d'un jardin avant minimaliste de taille moyenne avec une exposition ensoleillée.
Réalisation d'un jardin avant minimaliste de taille moyenne avec une exposition ensoleillée.
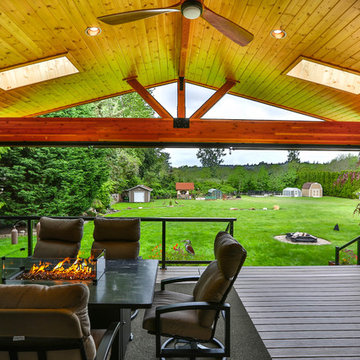
This project is a huge gable style patio cover with covered deck and aluminum railing with glass and cable on the stairs. The Patio cover is equipped with electric heaters, tv, ceiling fan, skylights, fire table, patio furniture, and sound system. The decking is a composite material from Timbertech and had hidden fasteners.
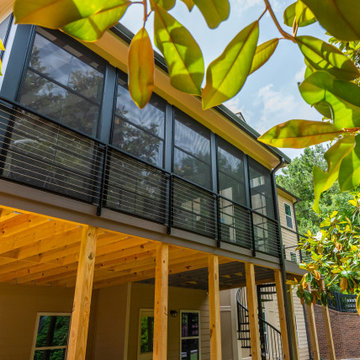
Convert the existing deck to a new indoor / outdoor space with retractable EZ Breeze windows for full enclosure, cable railing system for minimal view obstruction and space saving spiral staircase, fireplace for ambiance and cooler nights with LVP floor for worry and bug free entertainment
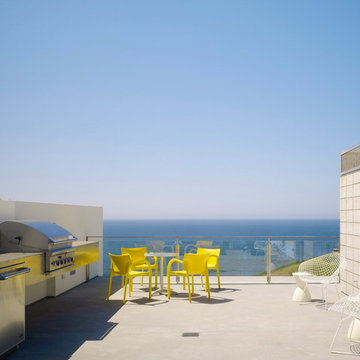
A full-sized roof deck has a built-in barbecue and fireplace and allows for various entertaining configurations to take advantage of the stunning sunset and white water views. (Photo: Matthew Millman)
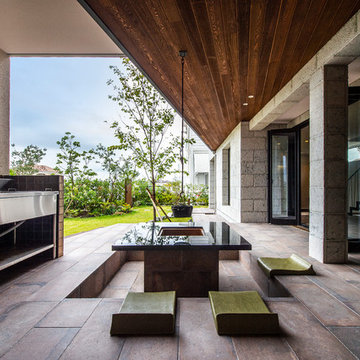
Réalisation d'une terrasse avant minimaliste de taille moyenne avec un foyer extérieur, du carrelage et une extension de toiture.
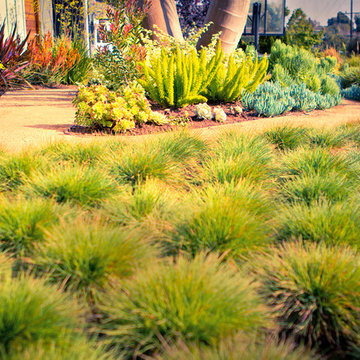
Succulents, grasses and low-water shrubs with vivid foliage give this coastal garden a rich, textured look with minimal maintenance. Photos by Daniel Bosler
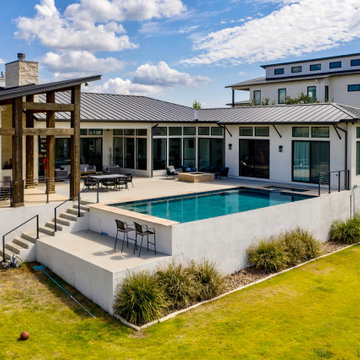
This hill country home is modern and rustic. So we designed the pool to match. A modern shape with rustic stone, that also adds warmth to the space. Plus, look at those views!

Louisa, San Clemente Coastal Modern Architecture
The brief for this modern coastal home was to create a place where the clients and their children and their families could gather to enjoy all the beauty of living in Southern California. Maximizing the lot was key to unlocking the potential of this property so the decision was made to excavate the entire property to allow natural light and ventilation to circulate through the lower level of the home.
A courtyard with a green wall and olive tree act as the lung for the building as the coastal breeze brings fresh air in and circulates out the old through the courtyard.
The concept for the home was to be living on a deck, so the large expanse of glass doors fold away to allow a seamless connection between the indoor and outdoors and feeling of being out on the deck is felt on the interior. A huge cantilevered beam in the roof allows for corner to completely disappear as the home looks to a beautiful ocean view and Dana Point harbor in the distance. All of the spaces throughout the home have a connection to the outdoors and this creates a light, bright and healthy environment.
Passive design principles were employed to ensure the building is as energy efficient as possible. Solar panels keep the building off the grid and and deep overhangs help in reducing the solar heat gains of the building. Ultimately this home has become a place that the families can all enjoy together as the grand kids create those memories of spending time at the beach.
Images and Video by Aandid Media.
Idées déco d'extérieurs modernes jaunes
4





