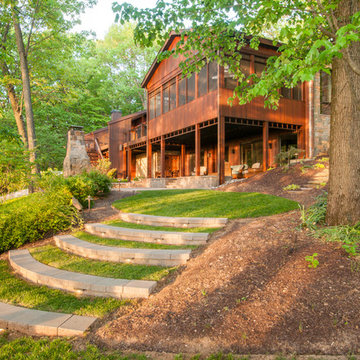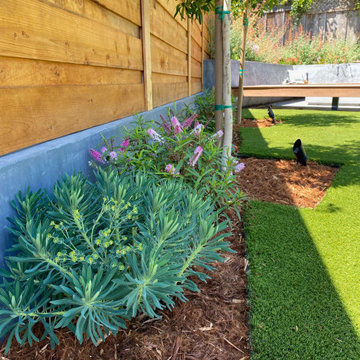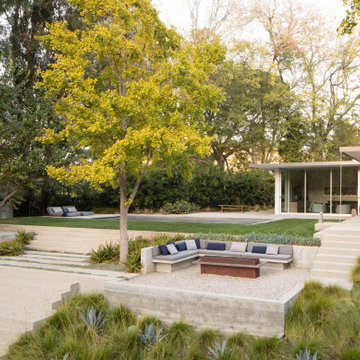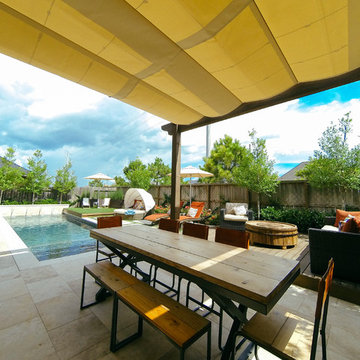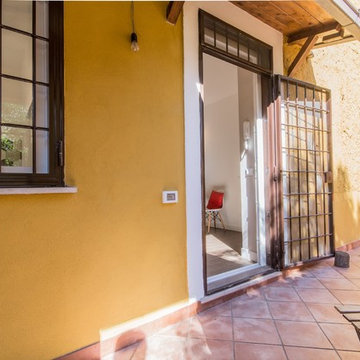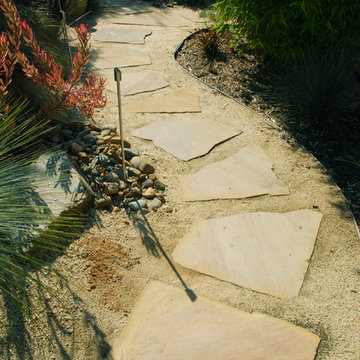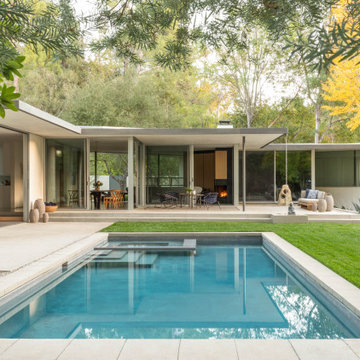Trier par :
Budget
Trier par:Populaires du jour
81 - 100 sur 1 005 photos
1 sur 3

Louisa, San Clemente Coastal Modern Architecture
The brief for this modern coastal home was to create a place where the clients and their children and their families could gather to enjoy all the beauty of living in Southern California. Maximizing the lot was key to unlocking the potential of this property so the decision was made to excavate the entire property to allow natural light and ventilation to circulate through the lower level of the home.
A courtyard with a green wall and olive tree act as the lung for the building as the coastal breeze brings fresh air in and circulates out the old through the courtyard.
The concept for the home was to be living on a deck, so the large expanse of glass doors fold away to allow a seamless connection between the indoor and outdoors and feeling of being out on the deck is felt on the interior. A huge cantilevered beam in the roof allows for corner to completely disappear as the home looks to a beautiful ocean view and Dana Point harbor in the distance. All of the spaces throughout the home have a connection to the outdoors and this creates a light, bright and healthy environment.
Passive design principles were employed to ensure the building is as energy efficient as possible. Solar panels keep the building off the grid and and deep overhangs help in reducing the solar heat gains of the building. Ultimately this home has become a place that the families can all enjoy together as the grand kids create those memories of spending time at the beach.
Images and Video by Aandid Media.
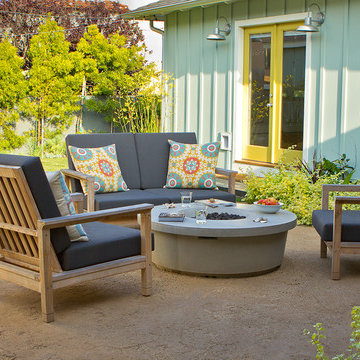
Succulents, grasses and low-water shrubs with vivid foliage give this coastal garden a rich, textured look with minimal maintenance. Exterior colors and furniture selection by Julie McMahon. Photos by Daniel Bosler
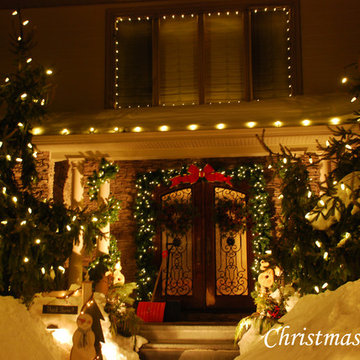
Our individualized approach to decorating includes evaluating a property, listening to the homeowner’s unique wants and needs for the season, and then creating a customized decorating plan that matches each homeowner’s personality and love for the holidays.
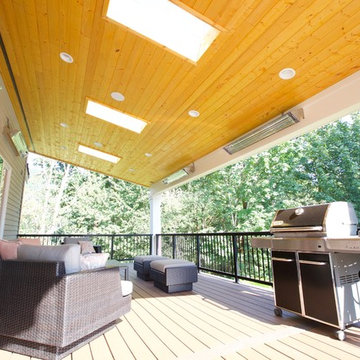
This is a large project we built this year that included the sports court, turf, firepit, undercover system, pavers, Deck Resurface, eliminating posts, shed style roof, new railing, and heaters and shed style roof.
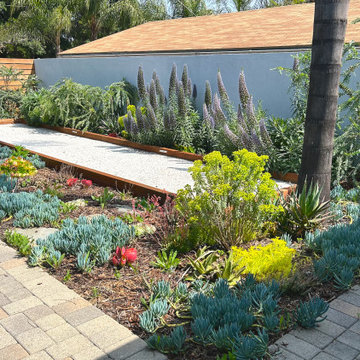
Inspiration pour un jardin minimaliste l'été avec une exposition ensoleillée, des pavés en pierre naturelle et une clôture en bois.
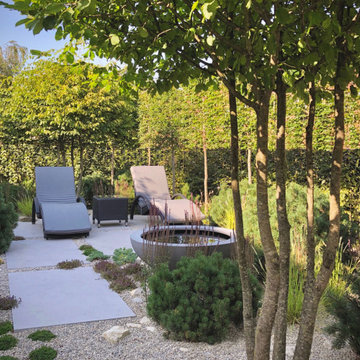
Oversize sawn limestone paving units create two distinct seating areas, nestled amongst the naturalistic planting. Limestone gravel offers offers textural interest and lower maintenance gardening. A simple bowl introduces the reflective, calming quality of water.
A unified boundary treatment of hornbeam hedge and pleached hornbeam trees give the garden improved privacy and visual harmony. Four multi-stem hornbeam trees offer sculptural form, helping to shape the space within the garden.
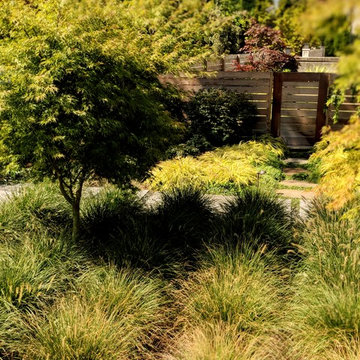
Idées déco pour un aménagement d'entrée ou allée de jardin avant moderne l'automne avec une exposition ensoleillée et des pavés en béton.
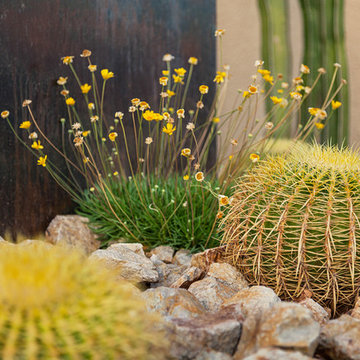
Leland Gebhardt
Réalisation d'un jardin avant minimaliste de taille moyenne avec une exposition ensoleillée.
Réalisation d'un jardin avant minimaliste de taille moyenne avec une exposition ensoleillée.
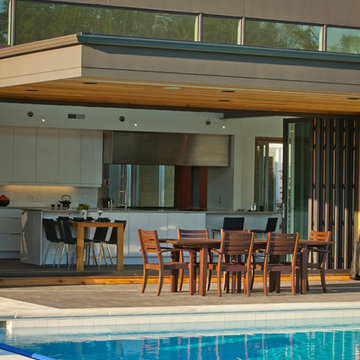
The Belfast Residence in Ohio is a new construction, custom modern house situated on a 150 acre farm. Panda solved the challenge of extending the intimate space of the kitchen into the expansiveness of the backyard by installing fully retractable TS.60 All Aluminum Thermally Broken Folding Door Systems. Custom designed for this space, this elegant and durable folding door system spans the entire wall of the kitchen. This door system uses cutting-edge aluminum extrusions with a polyamide bar to connect the frame together while reducing heat or cold transfer. When closed, this Bi-Fold door system provides a protective barrier that lowers u-factors, limits condensation, increases energy performance, and most of all reduces thermal conductivity.
The architectural firm, Drawing Dept. designed a cantilevered roof reaching out over the pool on axis with a sunken fire pit, drawing the geometry of the house further out into the landscape. As a result, the heart of the home unrestrictedly extends toward the fire pit for optimal physical and visual connection.
Impressive architectural design intertwined with Panda’s custom Bi-Fold doors can create unimaginable opportunities. No wonder this home was awarded the 2013 Merit Award from the American Institute of Architects (AIA) Cincinnati and the 2013 Honor Award from the CDA + Cincinnati Magazine for its exterior space!
Panda’s custom designed Bi-Fold Doors ensure that a homeowner can equally and cohesively enjoy their interior and exterior spaces. Views from the house and views of the house should hold equal merit.
To view more of Panda’s Bi-Fold Doors, please check out our gallery http://www.panda-windows.com/products/by-type/folding-doors.
Architect: Drawing Dept.
Contractor: Camery Hensley Construction
Photography: Ross Van Pelt
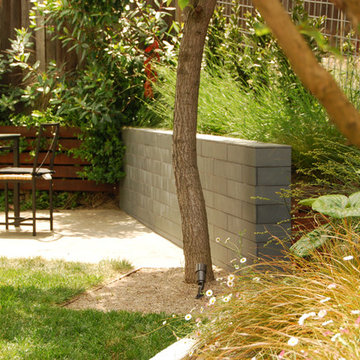
This small tract home backyard was transformed into a lively breathable garden. A new outdoor living room was created, with silver-grey brazilian slate flooring, and a smooth integral pewter colored concrete wall defining and retaining earth around it. A water feature is the backdrop to this outdoor room extending the flooring material (slate) into the vertical plane covering a wall that houses three playful stainless steel spouts that spill water into a large basin. Koi Fish, Gold fish and water plants bring a new mini ecosystem of life, and provide a focal point and meditational environment. The integral colored concrete wall begins at the main water feature and weaves to the south west corner of the yard where water once again emerges out of a 4” stainless steel channel; reinforcing the notion that this garden backs up against a natural spring. The stainless steel channel also provides children with an opportunity to safely play with water by floating toy boats down the channel. At the north eastern end of the integral colored concrete wall, a warm western red cedar bench extends perpendicular out from the water feature on the outside of the slate patio maximizing seating space in the limited size garden. Natural rusting Cor-ten steel fencing adds a layer of interest throughout the garden softening the 6’ high surrounding fencing and helping to carry the users eye from the ground plane up past the fence lines into the horizon; the cor-ten steel also acts as a ribbon, tie-ing the multiple spaces together in this garden. The plant palette uses grasses and rushes to further establish in the subconscious that a natural water source does exist. Planting was performed outside of the wire fence to connect the new landscape to the existing open space; this was successfully done by using perennials and grasses whose foliage matches that of the native hillside, blurring the boundary line of the garden and aesthetically extending the backyard up into the adjacent open space.
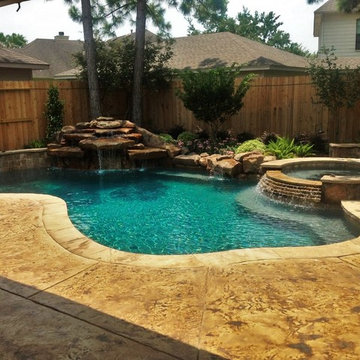
We are a Houston based company with 20 years of swimming pool building experience. With Signature Pools, building your vision of a “dream pool” can become a reality. A custom pool is more than just a place to swim. Your pool can be built to accommodate a visual pallet for backyard entertaining, a play pool for kids of all ages, or a tranquil escape made for relaxing. Allowing Signature Pools of Texas to upgrade, create, or renovate your backyard pool opens the door to many possibilities.
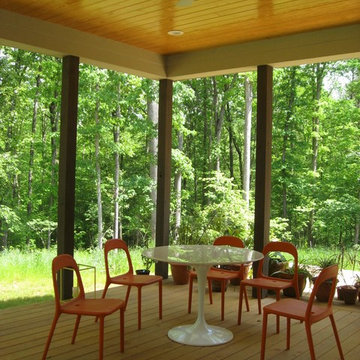
The screen porch on the east has deep sheltering overhangs to provide lots of shade and protection during the hot summer months. Easy access to the great room means the space will be used a lot. Photo by Arielle Schechter, Architect.
Idées déco d'extérieurs modernes jaunes
5





