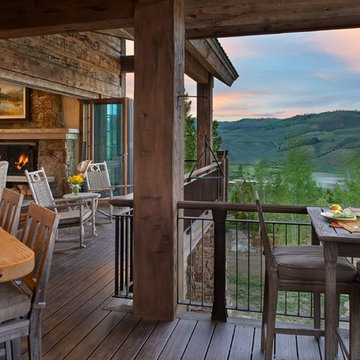Trier par :
Budget
Trier par:Populaires du jour
61 - 80 sur 5 697 photos
1 sur 3
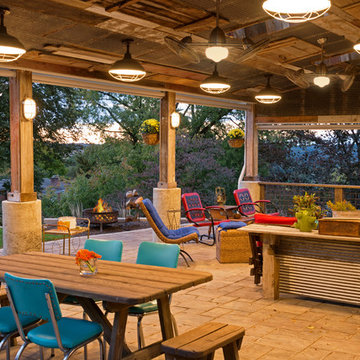
Third Shift Photography
Exemple d'une grande terrasse arrière montagne avec des pavés en béton et une extension de toiture.
Exemple d'une grande terrasse arrière montagne avec des pavés en béton et une extension de toiture.
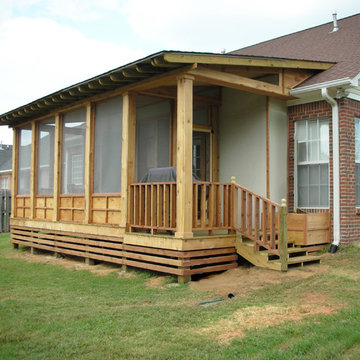
Réalisation d'un porche d'entrée de maison arrière chalet de taille moyenne avec une moustiquaire, une terrasse en bois et une extension de toiture.
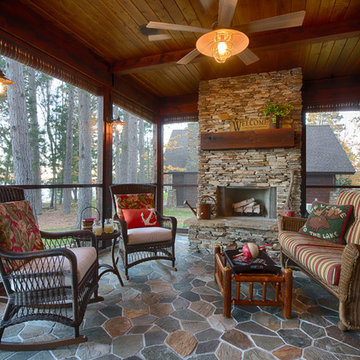
Screened-in porch
Idées déco pour un porche d'entrée de maison montagne avec une moustiquaire et une extension de toiture.
Idées déco pour un porche d'entrée de maison montagne avec une moustiquaire et une extension de toiture.
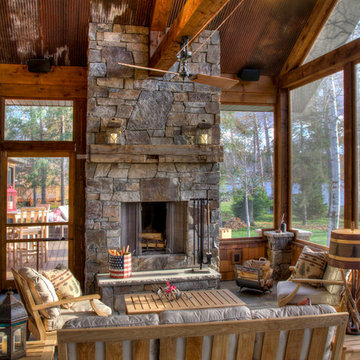
Rick Hammer
Idées déco pour un grand porche d'entrée de maison montagne avec des pavés en pierre naturelle, une extension de toiture et une moustiquaire.
Idées déco pour un grand porche d'entrée de maison montagne avec des pavés en pierre naturelle, une extension de toiture et une moustiquaire.
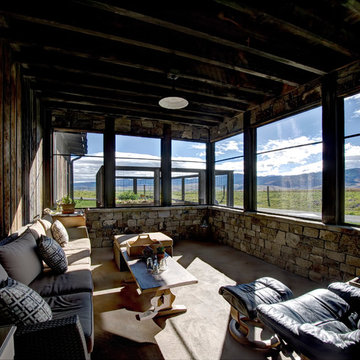
Photo: Mike Wiseman
Cette image montre un porche d'entrée de maison avant chalet de taille moyenne avec une moustiquaire, une dalle de béton et une extension de toiture.
Cette image montre un porche d'entrée de maison avant chalet de taille moyenne avec une moustiquaire, une dalle de béton et une extension de toiture.
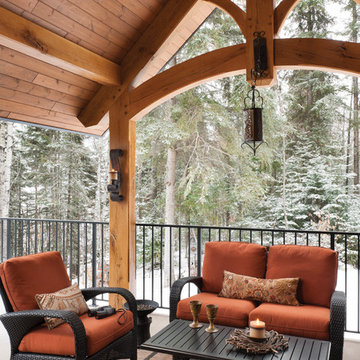
An amazing place to sit and enjoy the views of the lake. Custom lighting hangs perfectly from the traditional timber truss.
Photos: Copyright Heidi Long, Longview Studios, Inc.
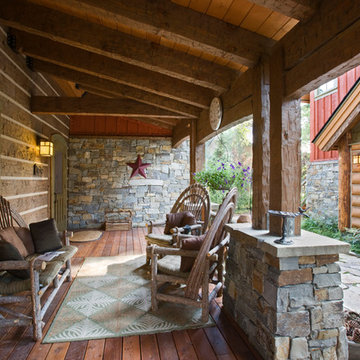
This beautiful lakefront home designed by MossCreek features a wide range of design elements that work together perfectly. From it's Arts and Craft exteriors to it's Cowboy Decor interior, this ultimate lakeside cabin is the perfect summer retreat.
Designed as a place for family and friends to enjoy lake living, the home has an open living main level with a kitchen, dining room, and two story great room all sharing lake views. The Master on the Main bedroom layout adds to the livability of this home, and there's even a bunkroom for the kids and their friends.
Expansive decks, and even an upstairs "Romeo and Juliet" balcony all provide opportunities for outdoor living, and the two-car garage located in front of the home echoes the styling of the home.
Working with a challenging narrow lakefront lot, MossCreek succeeded in creating a family vacation home that guarantees a "perfect summer at the lake!". Photos: Roger Wade
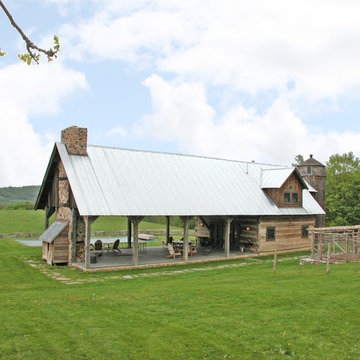
Envisioned as a country retreat for New York based clients, this collection of buildings was designed by MossCreek to meet the clients' wishes of using historical and antique structures. Serving as a country getaway, as well as a unique home for their art treasures, this was both an enjoyable and satisfying project for MossCreek and our client.
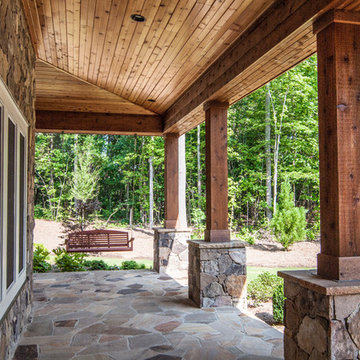
Photos by J Stephen Young Photography
Inspiration pour un très grand porche d'entrée de maison avant chalet avec des pavés en pierre naturelle et une extension de toiture.
Inspiration pour un très grand porche d'entrée de maison avant chalet avec des pavés en pierre naturelle et une extension de toiture.
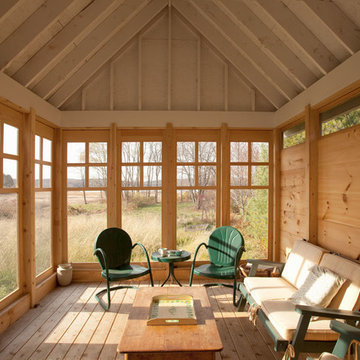
Photo by Trent Bell
Réalisation d'un porche d'entrée de maison arrière chalet de taille moyenne avec une extension de toiture.
Réalisation d'un porche d'entrée de maison arrière chalet de taille moyenne avec une extension de toiture.
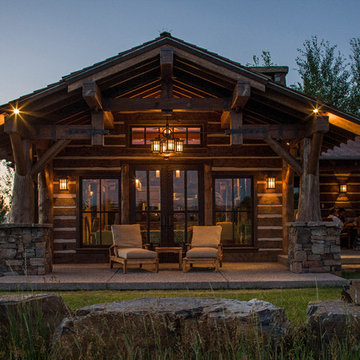
Inspiration pour une terrasse arrière chalet de taille moyenne avec une dalle de béton, une extension de toiture et un foyer extérieur.
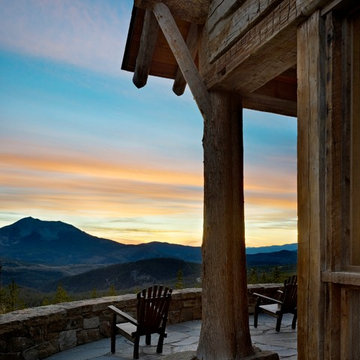
MillerRoodell Architects // Benjamin Benschneider Photography
Inspiration pour une grande terrasse arrière chalet avec des pavés en pierre naturelle et une extension de toiture.
Inspiration pour une grande terrasse arrière chalet avec des pavés en pierre naturelle et une extension de toiture.
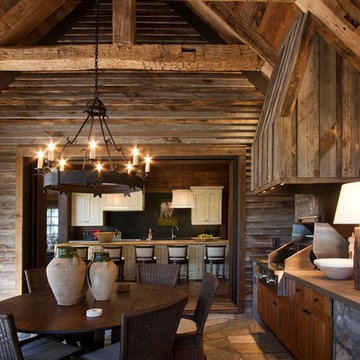
Reclaimed wood provided by Appalachian Antique Hardwoods. Architect Platt Architecture, PA, Builder Morgan-Keefe, Photographer J. Weiland
Réalisation d'un porche d'entrée de maison chalet avec une cuisine d'été, des pavés en pierre naturelle et une extension de toiture.
Réalisation d'un porche d'entrée de maison chalet avec une cuisine d'été, des pavés en pierre naturelle et une extension de toiture.
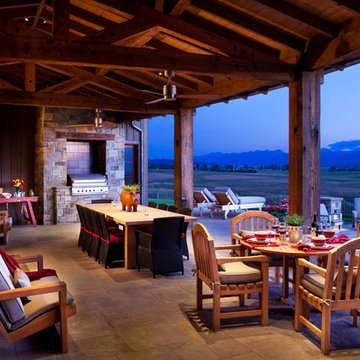
Gibeon Photography
Idées déco pour une terrasse montagne avec une extension de toiture.
Idées déco pour une terrasse montagne avec une extension de toiture.
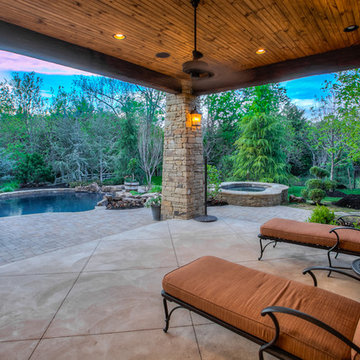
Exemple d'un grand porche d'entrée de maison arrière montagne avec une dalle de béton et une extension de toiture.
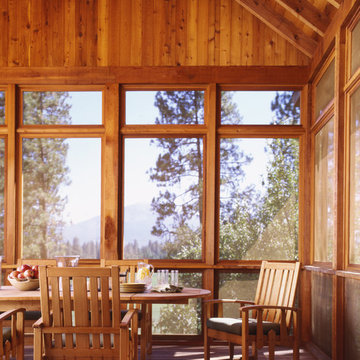
Interior Design by Tucker & Marks: http://www.tuckerandmarks.com/
Photograph by Matthew Millman
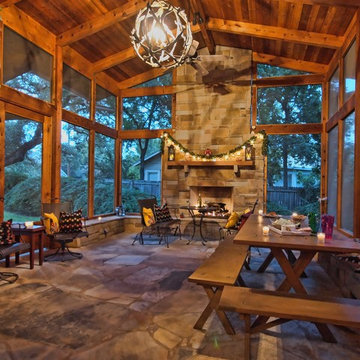
New screened porch added to old Austin home. Outdoor gas fireplace.
Idées déco pour un porche d'entrée de maison latéral montagne de taille moyenne avec un foyer extérieur, des pavés en pierre naturelle et une extension de toiture.
Idées déco pour un porche d'entrée de maison latéral montagne de taille moyenne avec un foyer extérieur, des pavés en pierre naturelle et une extension de toiture.
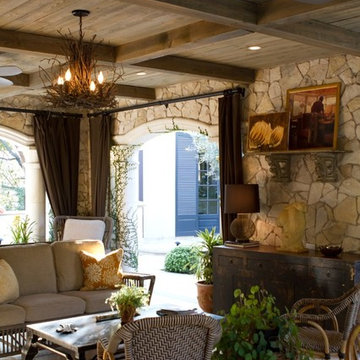
Outside patio and BBQ area
Photos by Erika Bierman
www.erikabiermanphotography.com
Exemple d'une terrasse montagne avec une extension de toiture.
Exemple d'une terrasse montagne avec une extension de toiture.
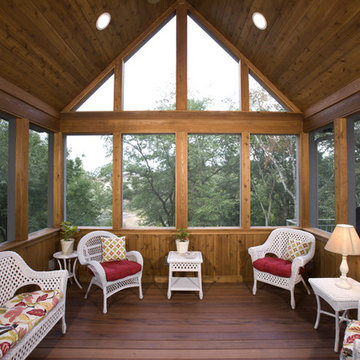
A John Kraemer & Sons built home in Eagan, MN.
Photography: Landmark Photography
Inspiration pour un porche d'entrée de maison chalet avec une terrasse en bois, une extension de toiture et tous types de couvertures.
Inspiration pour un porche d'entrée de maison chalet avec une terrasse en bois, une extension de toiture et tous types de couvertures.
Idées déco d'extérieurs montagne avec une extension de toiture
4





