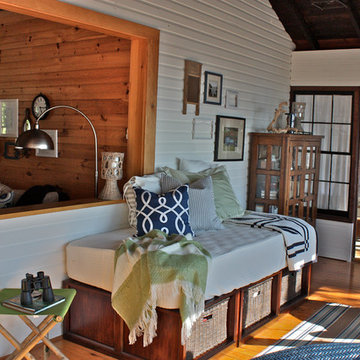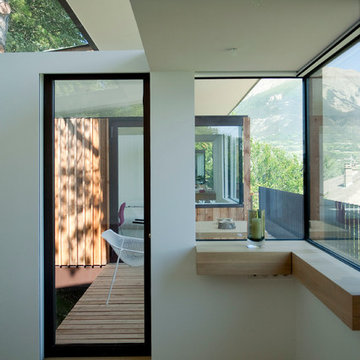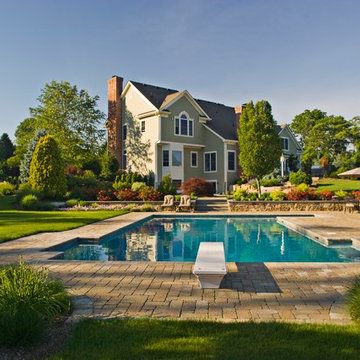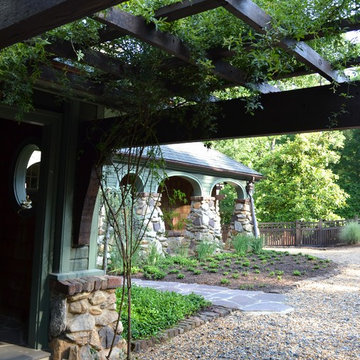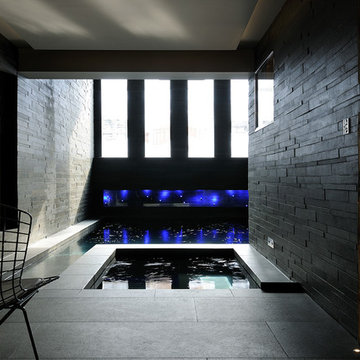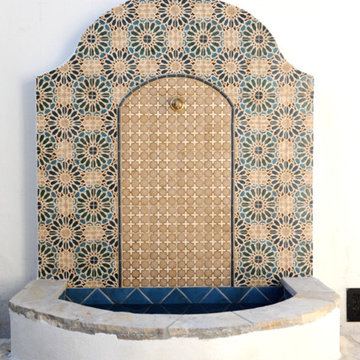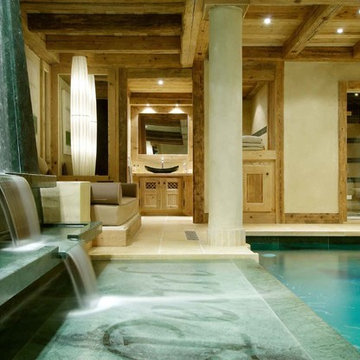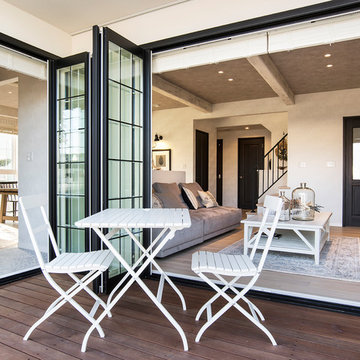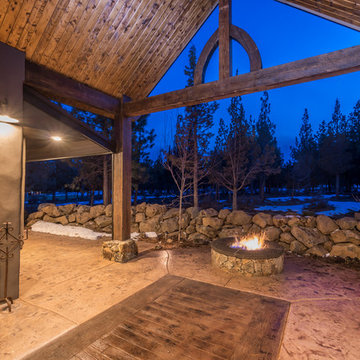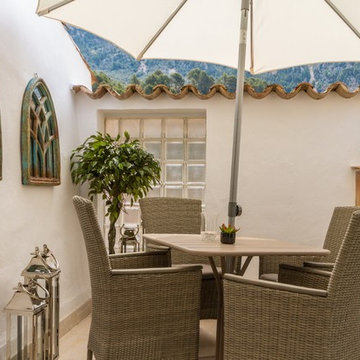Trier par :
Budget
Trier par:Populaires du jour
81 - 100 sur 256 photos
1 sur 5
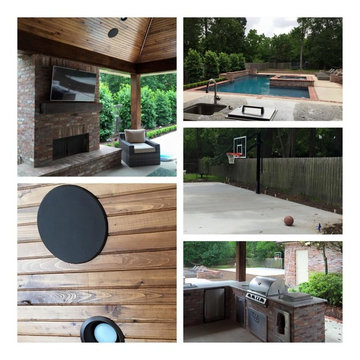
Client wanted great sounding audio in 3 distinct areas that he could easily play together or separately. He wanted the many choices streaming music provides, simple control from his or her iPhone/iPad, and also the ability to later tie it into to a whole house automation product like Savant. We accomplished all of these objectives on time and well within a modest budget. We also located the cable box and AppleTV inside for a "clean look" plus better protecting the life of the components. If you're considering adding music outside don't make the mistake of adding a "separate system" for outside. You will never have a cohesive system that can play everywhere plus control will be a nightmare. Find a way to ADD these audio zones to your existing system, you won't regret it.
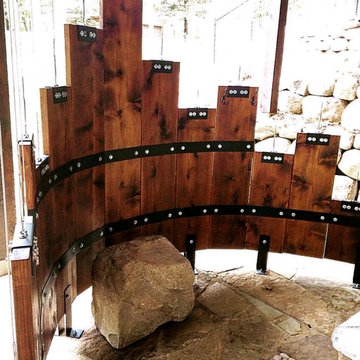
Completely custom outdoor shower enclosure. 17 stained 2" x 12" cedar planks of various lengths are staggered vertically side-by-side following a curvilinear footprint maximizing privacy in and views out. The inspiration of the shower enclosure was the home itself; balancing heavily between metal and wood materials. The shower displays a rustic 'whiskey barrel' feel, constructed all custom black hammer coated bracket hardware specifically designed to make this design work. The suspended cable system is a railing cable system re-purposed to work specifically for this design.
Trouvez le bon professionnel près de chez vous
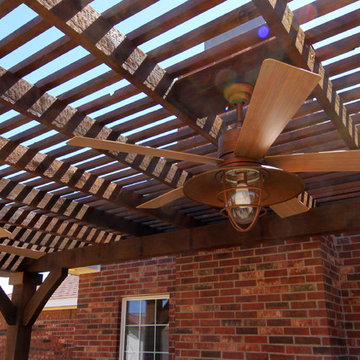
Outdoor Living space completed in March 2013 off McAfee and Washington near Timber Creek Canyon and Lake Tanglewood. The project includes:
- Stone Benches, Bar, and Fire Pit
- Limestone Countertops : Acid stained to achieve specified color
- Flagstone patio set in decomposed granite
- All stone sealed upon completion
- 18’ X 22’ Western Red Cedar Pergola
8x8 Posts
6x8 Scalloped Corner Braces
2x6 Joists
2x2 Shade Layer
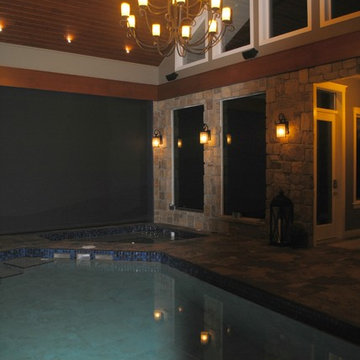
Cette photo montre une piscine intérieure montagne de taille moyenne et sur mesure avec des pavés en pierre naturelle et un bain bouillonnant.
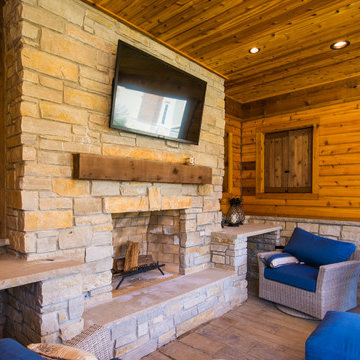
Réalisation d'un grand couloir de nage arrière chalet rectangle avec des pavés en béton.
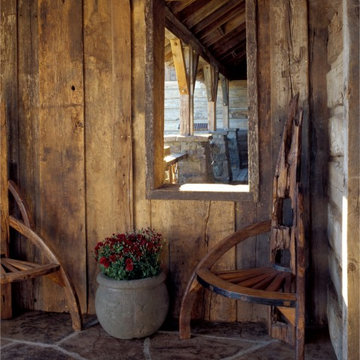
Aménagement d'un porche d'entrée de maison montagne avec des pavés en pierre naturelle et une extension de toiture.
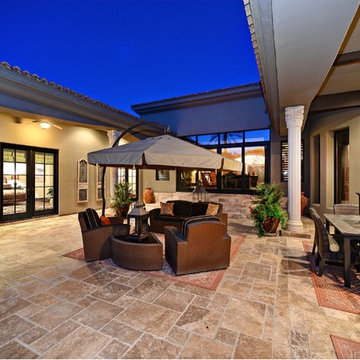
Photo Credit - Marlon Decastro
Idée de décoration pour une très grande terrasse chalet.
Idée de décoration pour une très grande terrasse chalet.
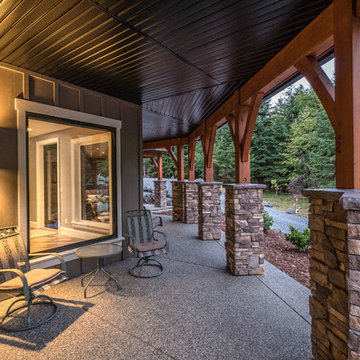
This 3 bedroom, 3 ½ bath custom home has a great rustic in-the-woods feel, with spectacular timber frame beams, an a-frame open concept great room, and a focus on natural elements and materials throughout the home. The homeowners didn’t want to cut down any of the surrounding trees on the property and chose to orient the home so that the forest was the primary view. The end result is a true “cabin in the woods” experience.
The home was designed with the master suite on the main floor, along with a dedicated exercise room, full laundry room and wrap-around sundeck. The ground floor features a spacious rec room, office, and the two additional bedrooms.
The finishes throughout the home are high end but rustic, including K2 Stone, Alder cabinetry, granite countertops, oil-rubbed bronze hardware, free standing soaker tubs in the bathrooms, hickory hardwood flooring, timber framing inside and out, and Hardie plank siding with cedar shingles.
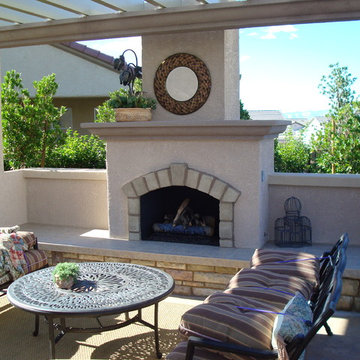
Cette photo montre une terrasse arrière montagne avec un foyer extérieur et des pavés en pierre naturelle.
Idées déco d'extérieurs montagne
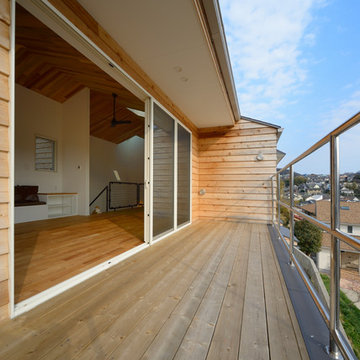
「ホーム&デコール バイザシー」/株式会社バウムスタンフ/Photo by Shinji Ito 伊藤 真司
Aménagement d'une terrasse montagne.
Aménagement d'une terrasse montagne.
5





