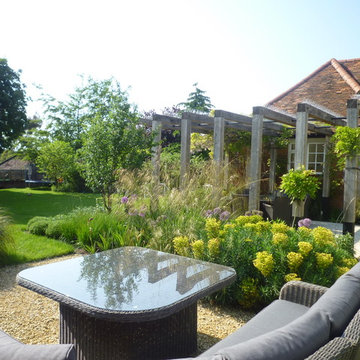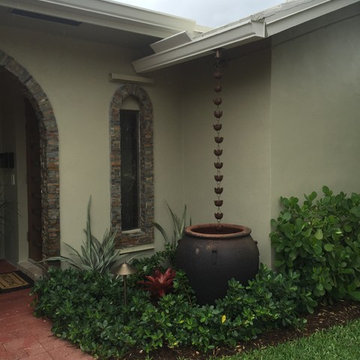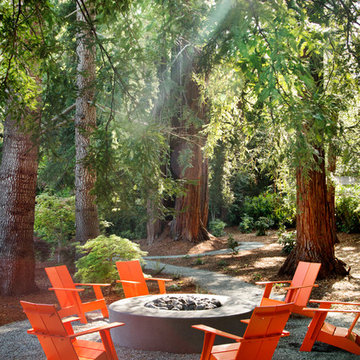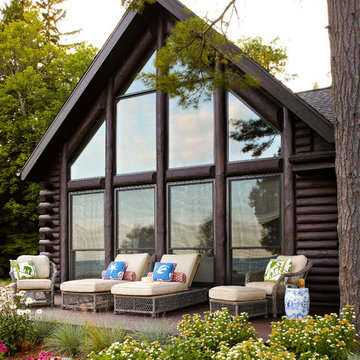Trier par :
Budget
Trier par:Populaires du jour
81 - 100 sur 20 962 photos
1 sur 3
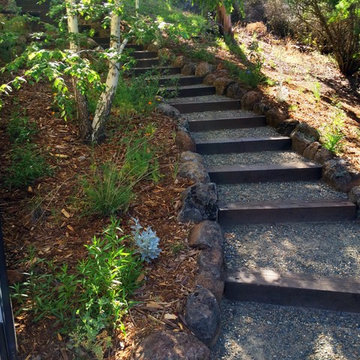
Cette photo montre un jardin montagne avec une pente, une colline ou un talus.
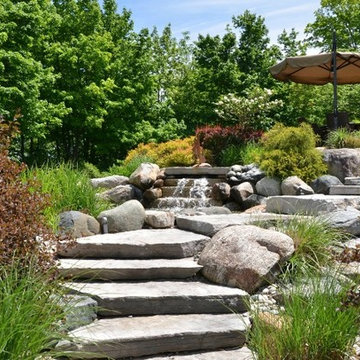
Idées déco pour un grand jardin arrière montagne avec un point d'eau, une exposition partiellement ombragée et des pavés en pierre naturelle.
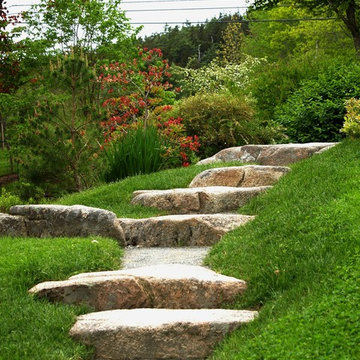
Cette photo montre un jardin arrière montagne de taille moyenne avec une exposition partiellement ombragée et des pavés en pierre naturelle.
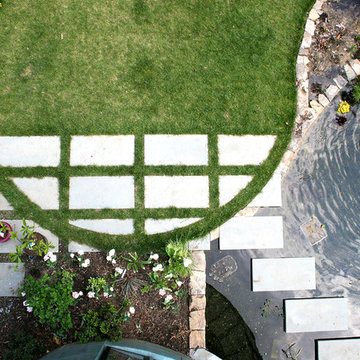
View from second floor showing the symmetrical design of the path way.
Aménagement d'un jardin arrière montagne de taille moyenne avec un bassin, une exposition partiellement ombragée et des pavés en béton.
Aménagement d'un jardin arrière montagne de taille moyenne avec un bassin, une exposition partiellement ombragée et des pavés en béton.
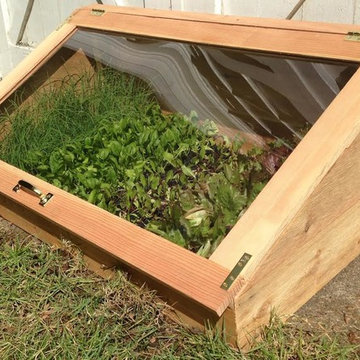
Cold frames are a terrific way to extend the growing season on both ends; serving as mini-greenhouses they allow your garden to keep producing in cold weather months when growing would otherwise be impossible. These beautiful, locally made cedar cold frames measure 24″x 44″ and slope from 5″ in front to 24″ in back (custom built sizes are also available). A temperature sensitive piston automatically opens and closes the lid as-need to create a perfect climate for your plants.
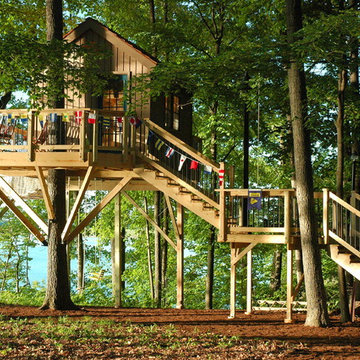
A tree and post supported treehouse, with a three sided porch and large stair.
Cette photo montre un grand aire de jeux d'extérieur montagne.
Cette photo montre un grand aire de jeux d'extérieur montagne.
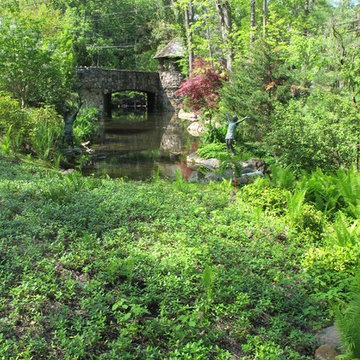
This propery is situated on the south side of Centre Island at the edge of an oak and ash woodlands. orignally, it was three properties having one house and various out buildings. topographically, it more or less continually sloped to the water. Our task was to creat a series of terraces that were to house various functions such as the main house and forecourt, cottage, boat house and utility barns.
The immediate landscape around the main house was largely masonry terraces and flower gardens. The outer landscape was comprised of heavily planted trails and intimate open spaces for the client to preamble through. As the site was largely an oak and ash woods infested with Norway maple and japanese honey suckle we essentially started with tall trees and open ground. Our planting intent was to introduce a variety of understory tree and a heavy shrub and herbaceous layer with an emphisis on planting native material. As a result the feel of the property is one of graciousness with a challenge to explore.
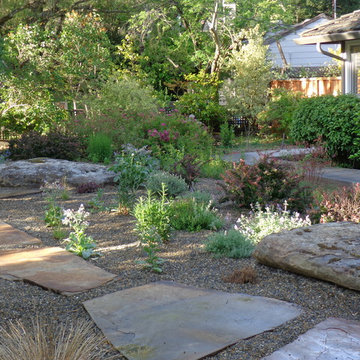
Cette image montre un xéropaysage avant chalet de taille moyenne avec une exposition ensoleillée et du gravier.
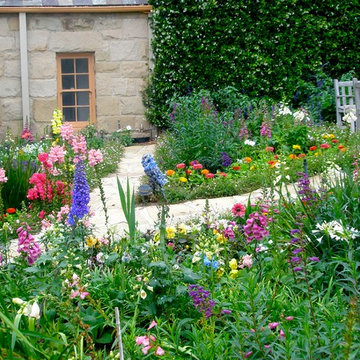
Bountious blooms frame a stone pathway leading to a seating area.
Réalisation d'un aménagement d'entrée ou allée de jardin chalet au printemps avec une exposition partiellement ombragée.
Réalisation d'un aménagement d'entrée ou allée de jardin chalet au printemps avec une exposition partiellement ombragée.
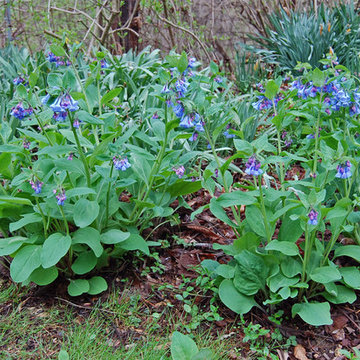
Virginia bluebells growing under an English walnut. Mid-April 2014.
Photo credit: Curtis Adams, 2015
Cette photo montre un jardin montagne.
Cette photo montre un jardin montagne.
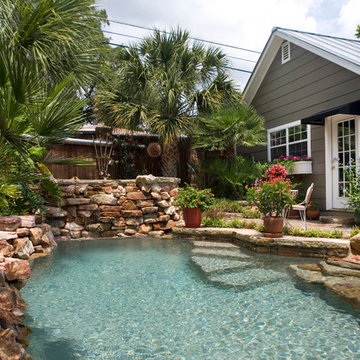
Idée de décoration pour une petite piscine naturelle et arrière chalet sur mesure avec des pavés en pierre naturelle et un bain bouillonnant.
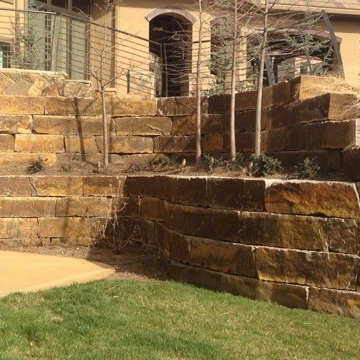
Mossy boulders accent the edge of this two level pool and jacuzzi in a natural and rustic design. Flagstone coping borders the swimming pool. Huge rocks cantilever over the main swimming pool allowing a sheet of water to cascade down. You can swim through the wide waterfall to a seat bench for shade from the sun. A six foot infinity edge separates the upper toddler pool from the main lower pool. Adding to the entertainment area is an outdoor kitchen which sits in a lanai (a covered porch design originating in Hawaii). The lanai pulls the elements of outside closer to the home. Along the back side of the lower level pool sits a rare stone retaining wall. The type of stone used for this wall is not typically found in this region. The retaining wall contains a built in plant pocket.
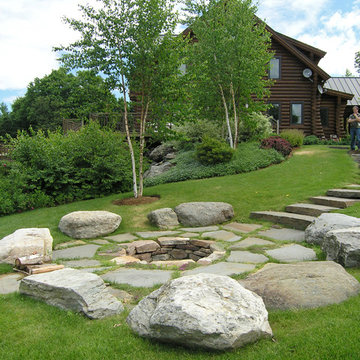
Idées déco pour un jardin arrière montagne de taille moyenne avec un foyer extérieur, une exposition ensoleillée et des pavés en pierre naturelle.
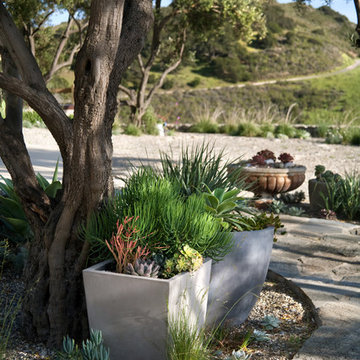
Heaven on earth! All Margie could think of while on this site was, "All I need is a tent out here with this view and I'd be happy." The small weekend home on the flank of the rolling grassy coastal plain in Hollister Ranch (near Gaviota, CA) faces breath-taking panoramic views of ocean, islands, coastal plain, foothills and mountains. This place is all about a great outdoor space with just enough house for in case it rains! The pocket sized garden makes a titanic impact bringing a little intimate, livable space to the expansive scenery.
Restrained plantings take their cue from the glorious setting. Sweeps of native grasses and succulents dot the garden with olive trees for shade. Dramatic succulents in pots as juxtapose the simple background. The goal was to blend a few practical uses such as wind protected dining and lounging, a hot tub and a fire pit into the nearly undisturbed surroundings. The cedar hot tub is tucked into hillside and surrounded by fieldstone walls and fish-scale flagstone. A small flash-heater provides a warm water shower under an olive next to the tub for de-sanding before plunging into the tub for post-surf warm-up. Meandering gravel paths and lyrical fieldstone "tole work" on the floor plane brings movement to the garden and ties the long narrow space together. The campfire circle (fueled by propane) and lanterns in the trees invite outdoor evening entertainment. Driftwood details - surf rack, stools around the fire pit, posts for hanging lanterns - complete this idyllic surf camp. Cowabunga, dude!
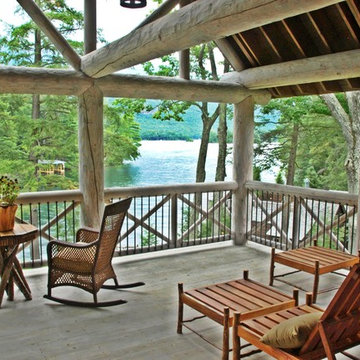
Exemple d'un grand porche d'entrée de maison arrière montagne avec une terrasse en bois et une extension de toiture.
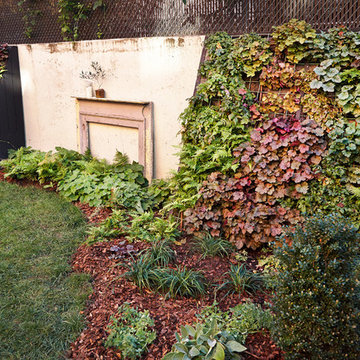
Aménagement d'un jardin arrière montagne de taille moyenne et l'été avec une exposition partiellement ombragée et des pavés en brique.
Idées déco d'extérieurs montagne verts
5





