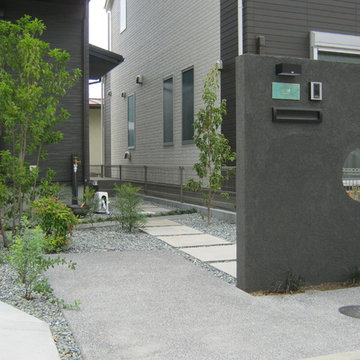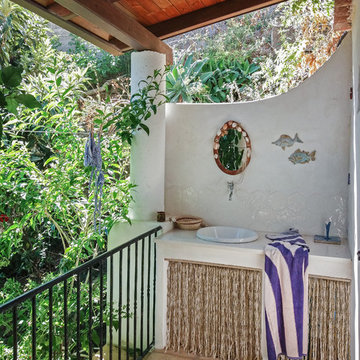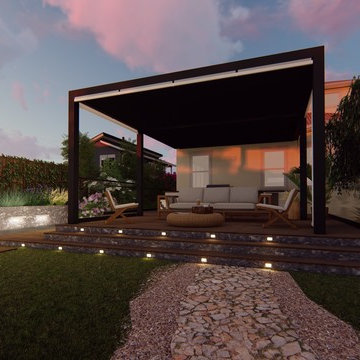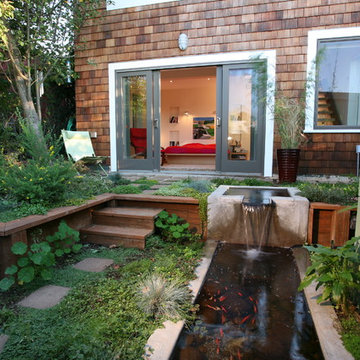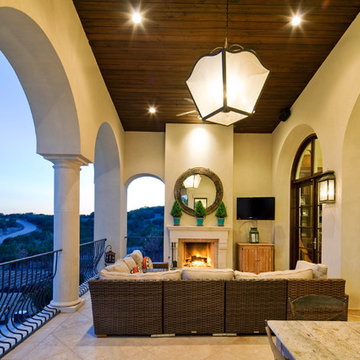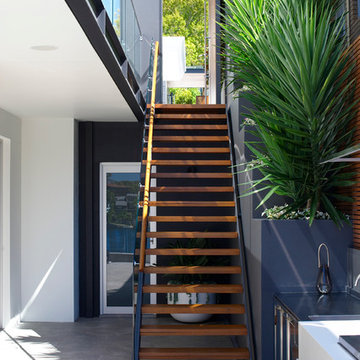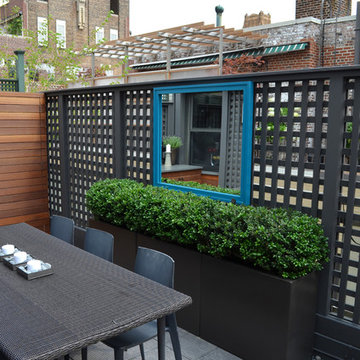Trier par :
Budget
Trier par:Populaires du jour
41 - 60 sur 996 photos
1 sur 3
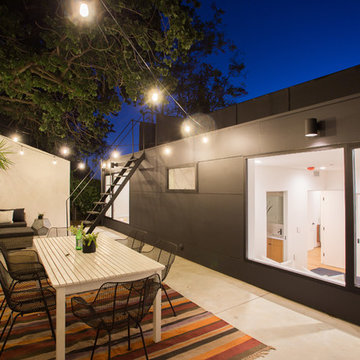
Brian Thomas Jones, Alex Zarour
Aménagement d'une terrasse moderne de taille moyenne avec aucune couverture.
Aménagement d'une terrasse moderne de taille moyenne avec aucune couverture.
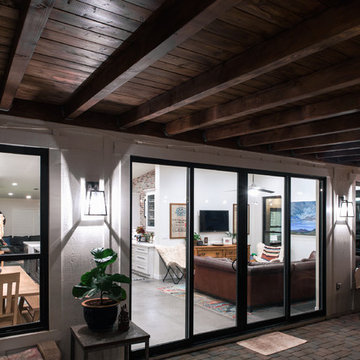
Back patio sliders at night.
Idées déco pour une terrasse arrière classique de taille moyenne avec des pavés en brique et une extension de toiture.
Idées déco pour une terrasse arrière classique de taille moyenne avec des pavés en brique et une extension de toiture.
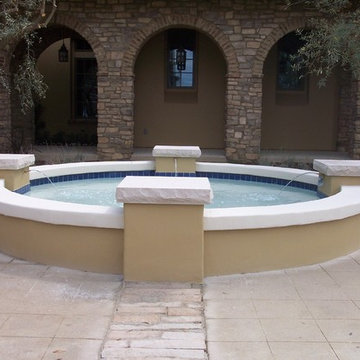
Exemple d'un jardin méditerranéen de taille moyenne et l'été avec un point d'eau, une exposition ensoleillée et des pavés en béton.
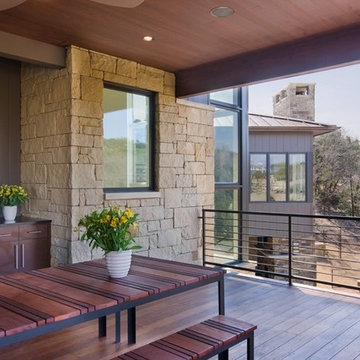
The bridged entry leads directly into a glass-walled Living area that overlooks the expansive golf course below. Located on a very steep lot, this house circuitously responds to the hillside landscape, allowing for amazing views from almost every room in the house.
Published:
Design Bureau, February 2013
Luxe interiors + design, Austin + Hill Country Edition, Winter 2013
Votre Maison: Quebec, Autumn 2012
Living Magazine: Brazil, June 2012
Austin Home, Winter 2011
Austin Lifestyle Magazine, June 2011
Luxury Home Quarterly: November 2010
Austin American Statesman, October 2010
Contemporary Stone & Tile Design, Summer 2010 (Cover)
Photo Credit: Coles Hairston
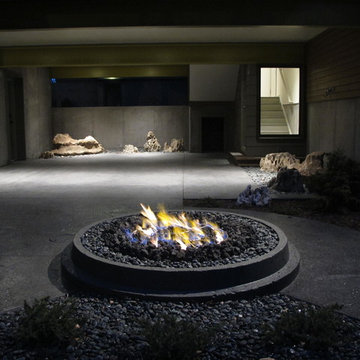
Outdoor patio and terrace spaces abound in this contemporary urban renewal home in Kansas City. There is even a glass floor system (not seen in this picture) which provides light and views of the patio from the kitchen above.
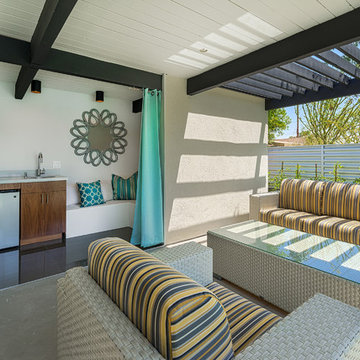
Mid Century Palm Springs Outdoor Cabana, Pool house,
Réalisation d'un porche d'entrée de maison design.
Réalisation d'un porche d'entrée de maison design.
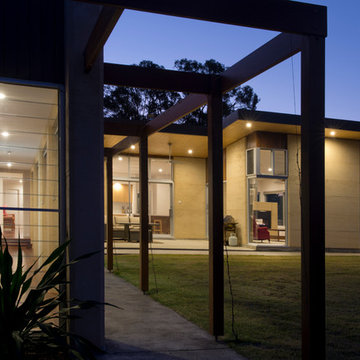
Spaces clearly identified at night with direct lighting
Cette image montre une grande terrasse design.
Cette image montre une grande terrasse design.
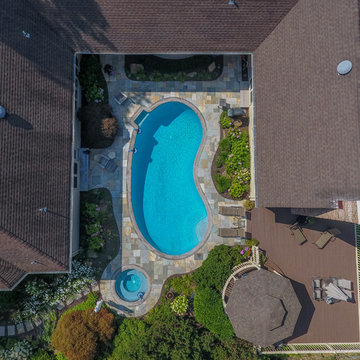
Hidden backyard retreat with pool and gardens! We resurfaced this pool area using natural stone patio space and flowing landscaping loaded with summer color!
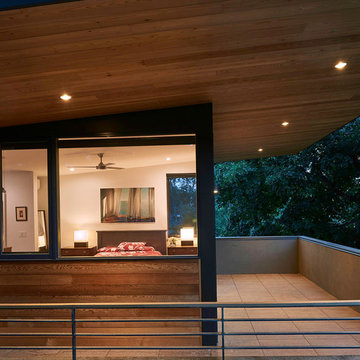
This new contemporary home was commissioned by a design-loving family in Boulder, Colorado who had just purchased a house on a corner lot and wanted to build something new and contemporary with views of the Flatiron mountain range beyond. Working over a distance was easy with extensive 3D modeling leading the way.
Though not on a super-busy corner, limited openings to the street were utilized counter-balanced by extensive glass and access to the side and rear yards. A detached garage was necessary because of off-street parking access from an existing alley that ran behind the house, so a breezeway connecting roof was designed to join the structures visually and provide cover in snow and rain.
Hydronic radiant heated floors run throughout and large windows reveal selective views to the neighborhood. Exposed steel beams and wood framing tell the story of structure inside. White-white kitchen and baths provide clean neutral environments for food and bathing. Upstairs high ceilings allow clerestory windows inviting light but not view. The master bedroom is aimed at the Flatiron Mountains as is the large wraparound walking deck with flying roof overhead, all clad in red cedar.
Much was learned about the local Colorado building environment along the way, guided by nearby structural engineers and contractor. Boulder has strict sun-shadow rules where 3D modeling was critical to show compliance. Energy and heat-loss concerns limited glazing at certain exposures but allowed us to open things up elsewhere. This home is a great example of working within a strict budget and achieve high design quality results. Built by Morningstar Homes with photos by Patterson Architecture + Interior Photography.
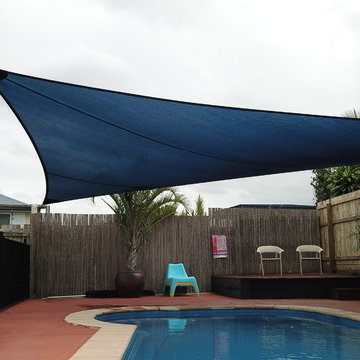
Aménagement d'un couloir de nage arrière classique de taille moyenne et sur mesure avec des pavés en béton.
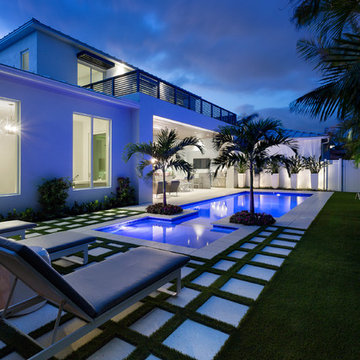
Pool
Aménagement d'une piscine naturelle et arrière moderne rectangle et de taille moyenne avec des pavés en béton.
Aménagement d'une piscine naturelle et arrière moderne rectangle et de taille moyenne avec des pavés en béton.
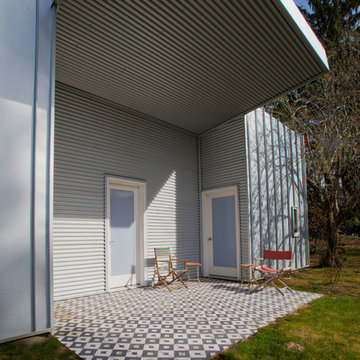
Photographer: Michael Datoli
Réalisation d'une terrasse minimaliste avec une extension de toiture.
Réalisation d'une terrasse minimaliste avec une extension de toiture.
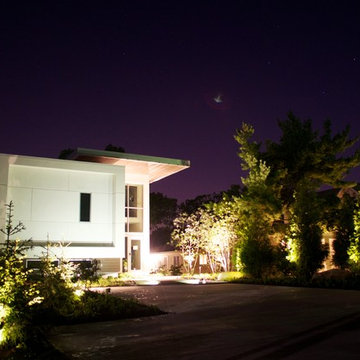
Simplistic landscape and water feature for a modern house. Accented at night by LED Landscape lighting. Michael Given Environments
Cette photo montre un jardin moderne.
Cette photo montre un jardin moderne.
Idées déco d'extérieurs noirs
3





