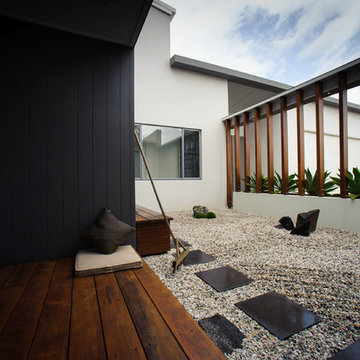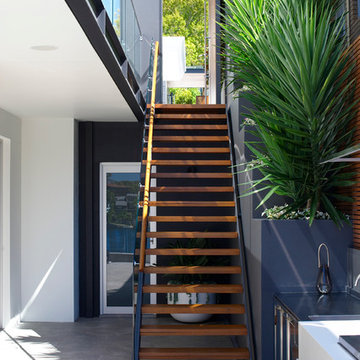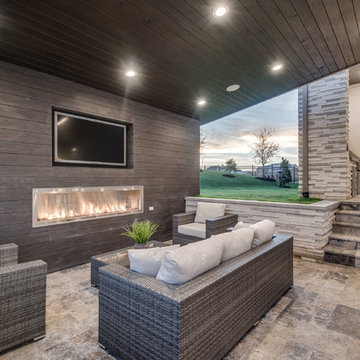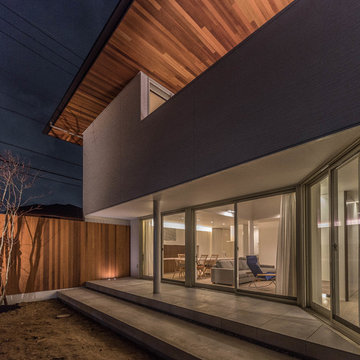Trier par :
Budget
Trier par:Populaires du jour
61 - 80 sur 993 photos
1 sur 3
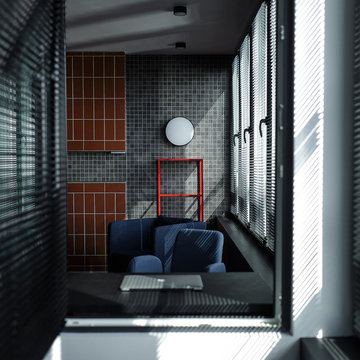
buro5, архитектор Борис Денисюк, architect Boris Denisyuk. Фото Артем Иванов, Photo: Artem Ivanov
Inspiration pour un balcon urbain de taille moyenne.
Inspiration pour un balcon urbain de taille moyenne.
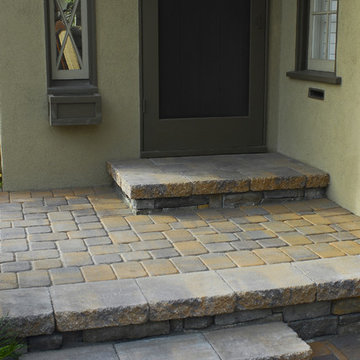
Cette photo montre un petit porche d'entrée de maison arrière montagne avec des pavés en pierre naturelle.
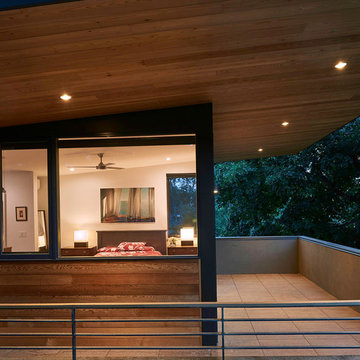
This new contemporary home was commissioned by a design-loving family in Boulder, Colorado who had just purchased a house on a corner lot and wanted to build something new and contemporary with views of the Flatiron mountain range beyond. Working over a distance was easy with extensive 3D modeling leading the way.
Though not on a super-busy corner, limited openings to the street were utilized counter-balanced by extensive glass and access to the side and rear yards. A detached garage was necessary because of off-street parking access from an existing alley that ran behind the house, so a breezeway connecting roof was designed to join the structures visually and provide cover in snow and rain.
Hydronic radiant heated floors run throughout and large windows reveal selective views to the neighborhood. Exposed steel beams and wood framing tell the story of structure inside. White-white kitchen and baths provide clean neutral environments for food and bathing. Upstairs high ceilings allow clerestory windows inviting light but not view. The master bedroom is aimed at the Flatiron Mountains as is the large wraparound walking deck with flying roof overhead, all clad in red cedar.
Much was learned about the local Colorado building environment along the way, guided by nearby structural engineers and contractor. Boulder has strict sun-shadow rules where 3D modeling was critical to show compliance. Energy and heat-loss concerns limited glazing at certain exposures but allowed us to open things up elsewhere. This home is a great example of working within a strict budget and achieve high design quality results. Built by Morningstar Homes with photos by Patterson Architecture + Interior Photography.
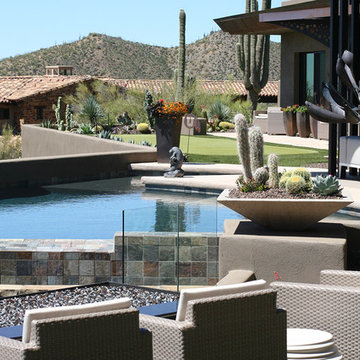
Landscape Designer: Jake Plocher
Photo Credits: John Drew
Cette image montre un grand jardin sud-ouest américain.
Cette image montre un grand jardin sud-ouest américain.
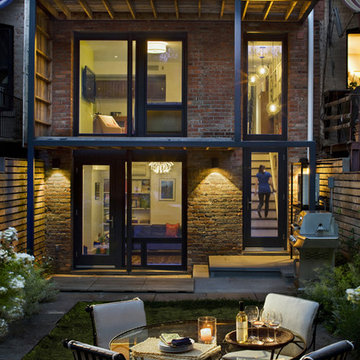
Photography by Francis Dzikowski / OTTO
Cette photo montre une terrasse chic avec aucune couverture.
Cette photo montre une terrasse chic avec aucune couverture.
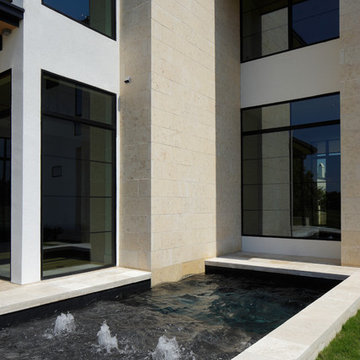
Cette photo montre un couloir de nage arrière moderne de taille moyenne et rectangle avec un point d'eau et du carrelage.
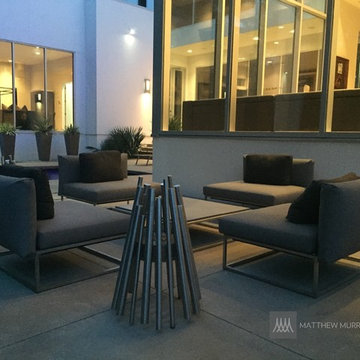
This modern landscape features a minimal planting schematic featuring Agave Americana and Dwarf Sabal Palmetto. The plantings, while simple, are refined and sophisticated, echoing the architecture of this classic modern home. The backyard features a large covered terrace, outdoor kitchen, and negative edge swimming pool.
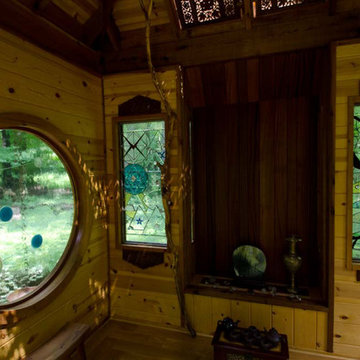
Photo shows the interior three art windows in the Japanese Tea House . All our art glass designs are copyrighted and come with a book detailing the metaphysical meanings. They are signed and the pattern is never repeated. The Tokonoma has two slender art glass windows on either side and is made of an exotic wood as is the alter base. The entire interior is designed with a specific number of wood types.
Photo credits: Dan Drobnick
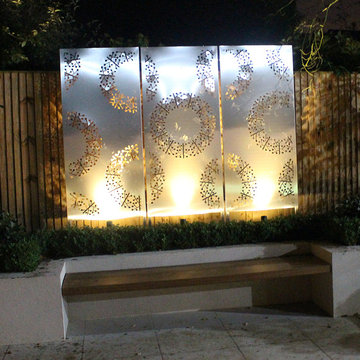
An after shot of the PORTO Triptych series of gardens screens by Couture Cases. All finished in stainless steel, and designed jointly by the customer and the design team at laser cut screens .co.uk
Another amazing transformation by
laser cut screens.co.uk
01476 589221
info@lasercutscreens.co.uk
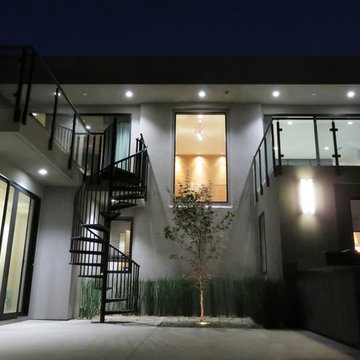
Idée de décoration pour une terrasse arrière design de taille moyenne avec aucune couverture.
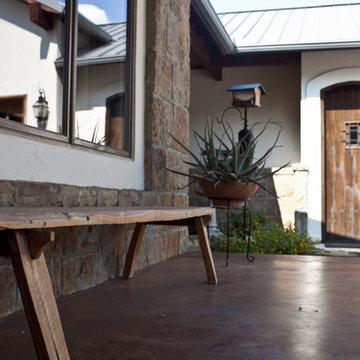
a designer mix of ranch, modern, and traditional elements with a light and airy feel. custom home design by bella vici.
Idée de décoration pour un grand porche d'entrée de maison avant bohème avec une dalle de béton.
Idée de décoration pour un grand porche d'entrée de maison avant bohème avec une dalle de béton.
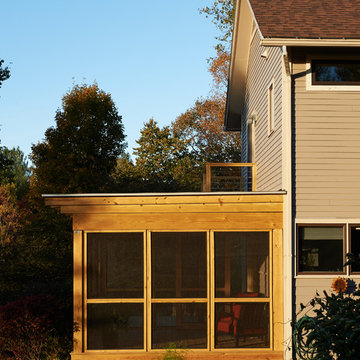
Cette photo montre un porche d'entrée de maison latéral moderne de taille moyenne avec une moustiquaire et une pergola.
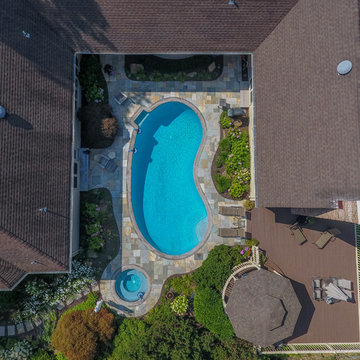
Hidden backyard retreat with pool and gardens! We resurfaced this pool area using natural stone patio space and flowing landscaping loaded with summer color!
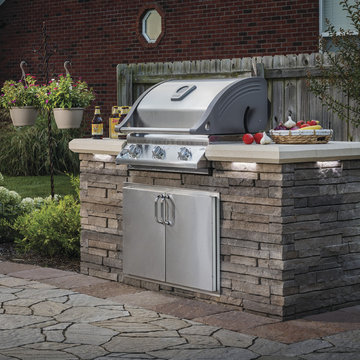
Cette image montre une grande terrasse arrière traditionnelle avec une cuisine d'été, des pavés en pierre naturelle et aucune couverture.
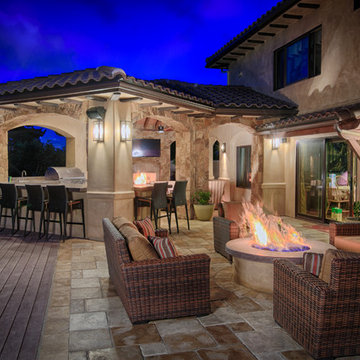
Western Pavers, Inc. has been in business for over twenty years. Western Pavers is the Pioneer of all local paver companies in Southern California. Western Pavers has been transforming customers' visions into a reality for decades. We pride ourselves in providing our customers with 100% satisfaction and creating beautiful outdoor living spaces. Western Pavers can provide beautiful designs and take you from conceptual to the completion of your outdoor living project. We are Western Outdoor Designs’ paver specialist department.
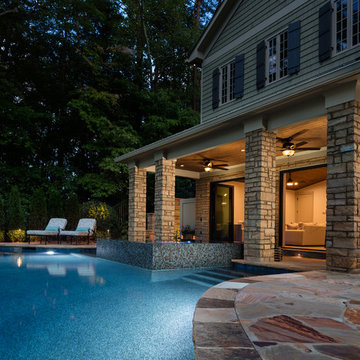
Situated on a private cove of Lake Lanier this stunning project is the essence of Indoor-outdoor living and embraces all the best elements of its natural surroundings. The pool house features an open floor plan with a kitchen, bar and great room combination and panoramic doors that lead to an eye-catching infinity edge pool and negative knife edge spa. The covered pool patio offers a relaxing and intimate setting for a quiet evening or watching sunsets over the lake. The adjacent flagstone patio, grill area and unobstructed water views create the ideal combination for entertaining family and friends while adding a touch of luxury to lakeside living.
Idées déco d'extérieurs noirs
4





