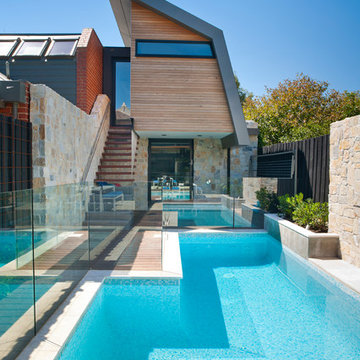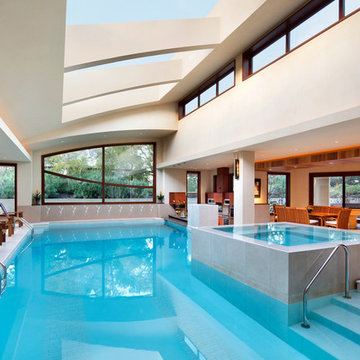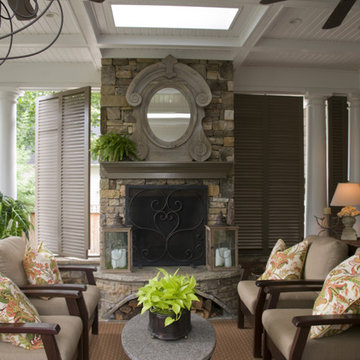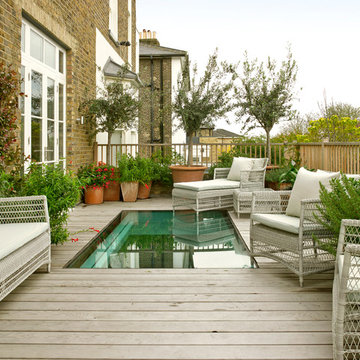Trier par :
Budget
Trier par:Populaires du jour
161 - 180 sur 346 photos
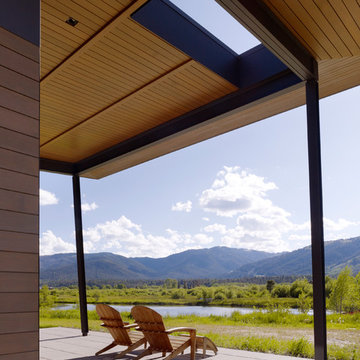
The Peaks View residence is sited near Wilson, Wyoming, in a grassy meadow, adjacent to the Teton mountain range. The design solution for the project had to satisfy two conflicting goals: the finished project must fit seamlessly into a neighborhood with distinctly conservative design guidelines while satisfying the owners desire to create a unique home with roots in the modern idiom.
Within these constraints, the architect created an assemblage of building volumes to break down the scale of the 6,500 square foot program. A pair of two-story gabled structures present a traditional face to the neighborhood, while the single-story living pavilion, with its expansive shed roof, tilts up to recognize views and capture daylight for the primary living spaces. This trio of buildings wrap around a south-facing courtyard, a warm refuge for outdoor living during the short summer season in Wyoming. Broad overhangs, articulated in wood, taper to thin steel “brim” that protects the buildings from harsh western weather. The roof of the living pavilion extends to create a covered outdoor extension for the main living space. The cast-in-place concrete chimney and site walls anchor the composition of forms to the flat site. The exterior is clad primarily in cedar siding; two types were used to create pattern, texture and depth in the elevations.
While the building forms and exterior materials conform to the design guidelines and fit within the context of the neighborhood, the interiors depart to explore a well-lit, refined and warm character. Wood, plaster and a reductive approach to detailing and materials complete the interior expression. Display for a Kimono was deliberately incorporated into the entry sequence. Its influence on the interior can be seen in the delicate stair screen and the language for the millwork which is conceived as simple wood containers within spaces. Ample glazing provides excellent daylight and a connection to the site.
Photos: Matthew Millman
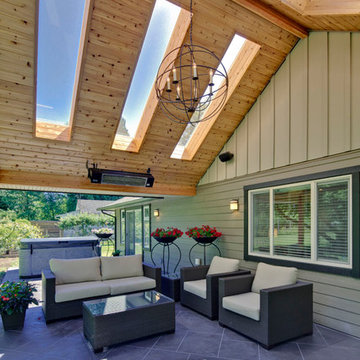
Outdoor living area with vaulted ceilings and sky lights.
Aménagement d'une grande terrasse arrière classique avec du carrelage et une extension de toiture.
Aménagement d'une grande terrasse arrière classique avec du carrelage et une extension de toiture.
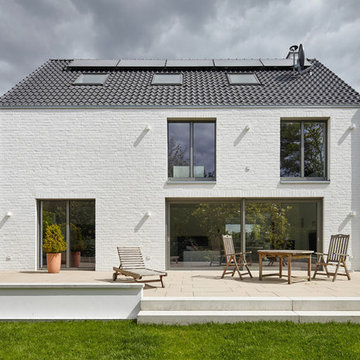
Turck Architekten
Cette image montre une grande terrasse arrière design avec aucune couverture.
Cette image montre une grande terrasse arrière design avec aucune couverture.
Trouvez le bon professionnel près de chez vous
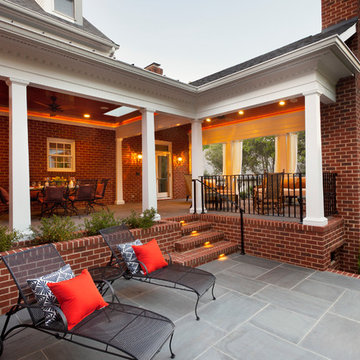
Jim Schmid Photography
Idées déco pour une terrasse classique avec un foyer extérieur.
Idées déco pour une terrasse classique avec un foyer extérieur.
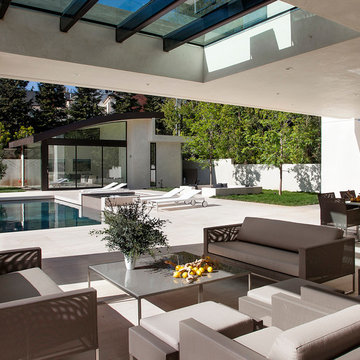
Designer: Paul McClean
Project Type: New Single Family Residence
Location: Los Angeles, CA
Approximate Size: 11,000 sf
Project Completed: June 2013
Photographer: Jim Bartsch
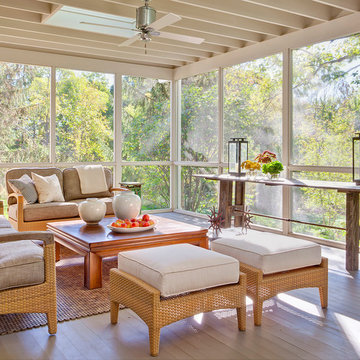
Inspiration pour un porche d'entrée de maison arrière traditionnel de taille moyenne avec une moustiquaire, une terrasse en bois et une extension de toiture.
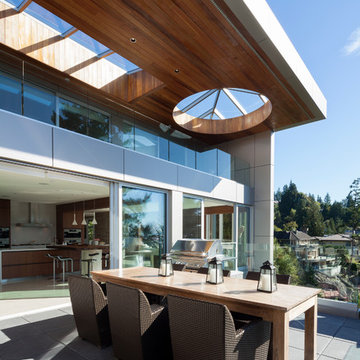
© 2013 Derek Lepper, All Rights Reserved.
Exemple d'une terrasse tendance avec une extension de toiture.
Exemple d'une terrasse tendance avec une extension de toiture.
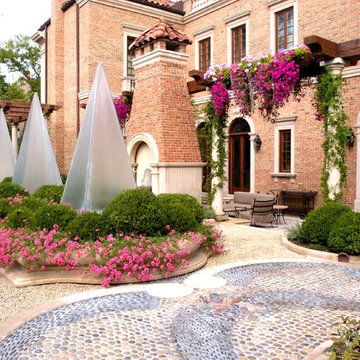
Landscape Architect: Douglas Hoerr, FASLA; Photos by Linda Oyama Bryan
Réalisation d'un jardin tradition l'été avec des pavés en pierre naturelle.
Réalisation d'un jardin tradition l'été avec des pavés en pierre naturelle.
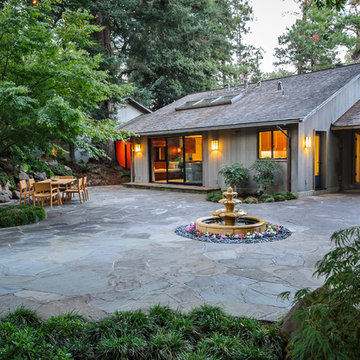
Dennis Mayer Photographer
Idées déco pour une terrasse arrière classique avec un point d'eau.
Idées déco pour une terrasse arrière classique avec un point d'eau.
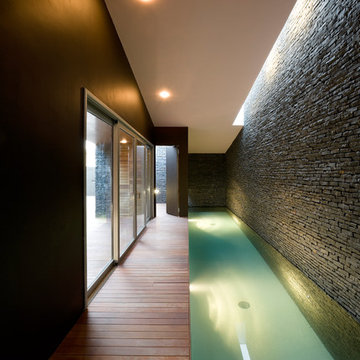
LLuís Casals
Cette image montre une petite piscine intérieure design rectangle avec une terrasse en bois.
Cette image montre une petite piscine intérieure design rectangle avec une terrasse en bois.
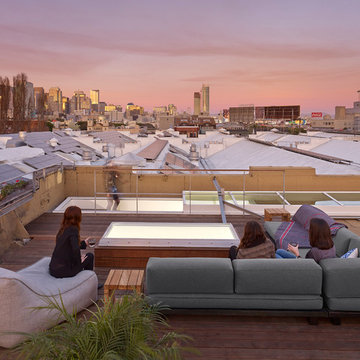
Cesar Rubio
Aménagement d'une terrasse sur le toit industrielle avec aucune couverture.
Aménagement d'une terrasse sur le toit industrielle avec aucune couverture.
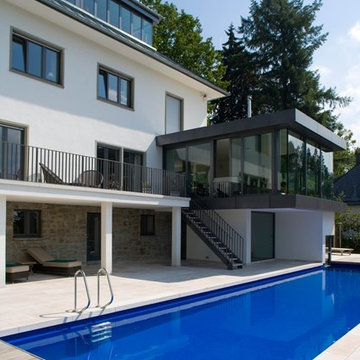
Aménagement d'un grand couloir de nage arrière contemporain rectangle avec une terrasse en bois.
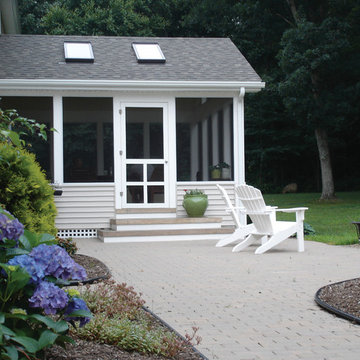
Idées déco pour un porche d'entrée de maison arrière classique de taille moyenne avec une extension de toiture, tous types de couvertures et une moustiquaire.
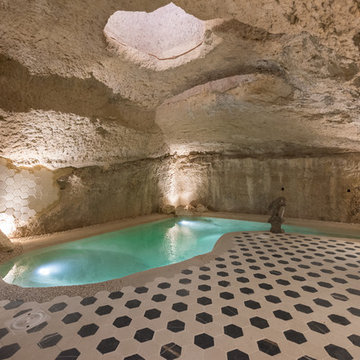
La piscina è adiacente all'appartamento del piano terra ed è destinata al relax del proprietario che la usa utilizzando la funzione del nuoto contro corrente e come idromassaggio.
The swimming pool is connected to the apartment on the ground floor and made for the owner’s relax that uses it using the function of the swimming against the tide and as jacuzzi
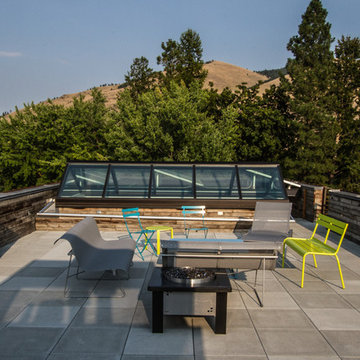
Photos by Steven Begleiter
Exemple d'une terrasse industrielle avec un foyer extérieur.
Exemple d'une terrasse industrielle avec un foyer extérieur.
Idées déco d'extérieurs
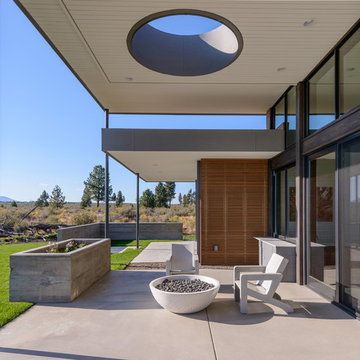
alan brandt
Inspiration pour une terrasse minimaliste avec une dalle de béton et une extension de toiture.
Inspiration pour une terrasse minimaliste avec une dalle de béton et une extension de toiture.
9





