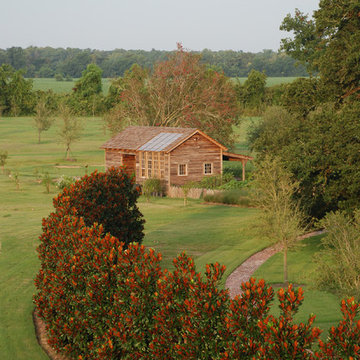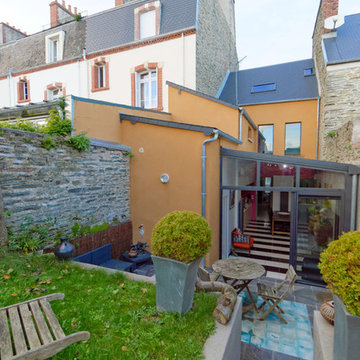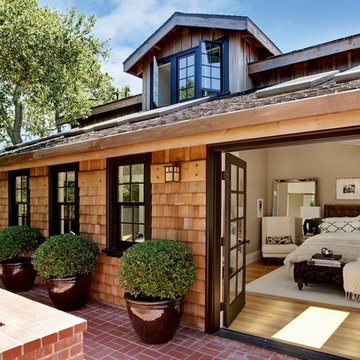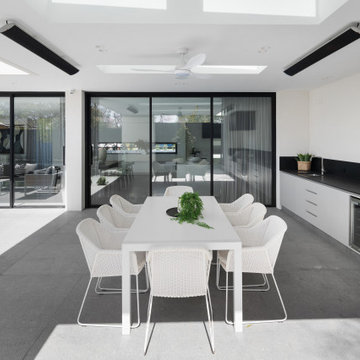Trier par :
Budget
Trier par:Populaires du jour
101 - 120 sur 346 photos
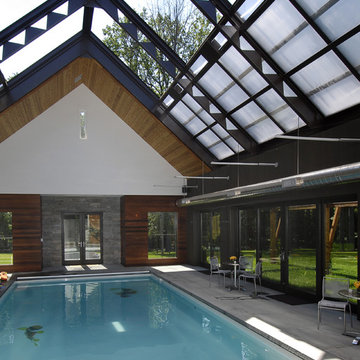
Carol Kurth Architecture, PC and Marie Aiello Design Sutdio, Peter Krupenye Photography
Idées déco pour une grande piscine contemporaine rectangle avec une dalle de béton.
Idées déco pour une grande piscine contemporaine rectangle avec une dalle de béton.
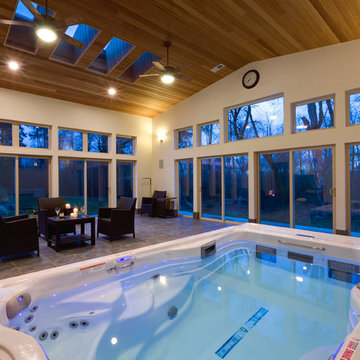
This is a Swim spa room addition with a sunken swim spa and composite swim deck around the spa for drainage. Tile floors and clear cedar ceiling.
Idée de décoration pour une piscine intérieure tradition.
Idée de décoration pour une piscine intérieure tradition.
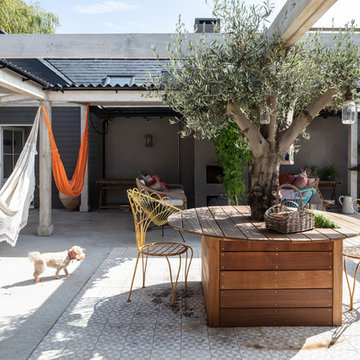
Inspiration pour une grande terrasse latérale marine avec une cheminée, une dalle de béton et aucune couverture.
Trouvez le bon professionnel près de chez vous
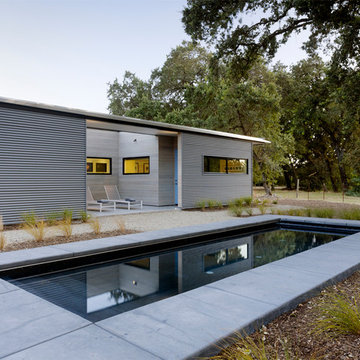
Matthew Millman
Réalisation d'un petit couloir de nage avant minimaliste rectangle avec une dalle de béton et un point d'eau.
Réalisation d'un petit couloir de nage avant minimaliste rectangle avec une dalle de béton et un point d'eau.
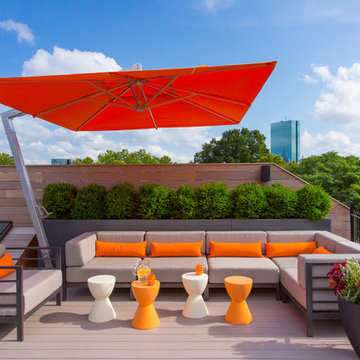
A collaborative design with Jean Brooks Landscapes, Cambridge, MA
Réalisation d'une terrasse sur le toit design avec aucune couverture.
Réalisation d'une terrasse sur le toit design avec aucune couverture.
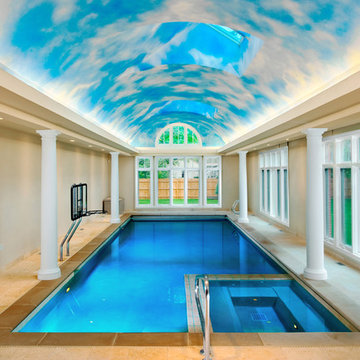
Request Free Quote
This indoor swimming pool and hot tub in Wilmette, IL measures 14'4" x 39'6", and is 3'6" to 8'0" deep. The spa is 6'0" x 9'0". Indiana Limestone Coping sets off the Ivory-colored exposed aggregate pool finish, and the beige colored ceramic tile on the hot tub dam wall and perimeter. Columns set off the amazing hand-painted ceiling with skylights. Photography by Outvision Photography
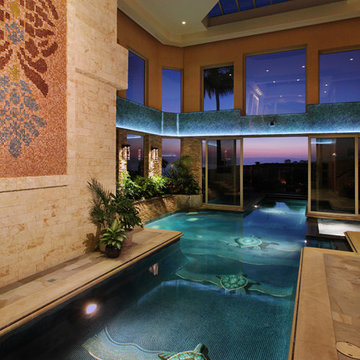
An evening shot in the newly designed Indoor/outdoor swimming pool.
The pool bottom boasts custom mosaic-tiles. Mosaic turtles swim to the outdoor extension of the pool. The custom mosaic design on the 2 story wall is surrounded by stacked stone. Acrylic decorative panels are back lit with led lighting and bring the evening sky indoors. Ledger stone columns are lit with sconces. Tropical foliage surrounds the waterfall into the pool.
Photo by Chas
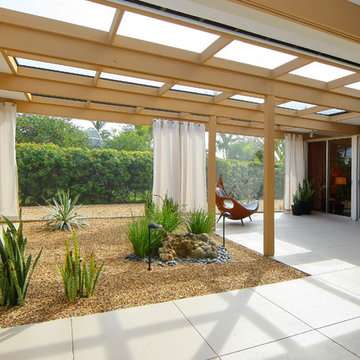
Environmental Interiors Design Studio LLC
Idée de décoration pour une terrasse minimaliste avec une cour.
Idée de décoration pour une terrasse minimaliste avec une cour.
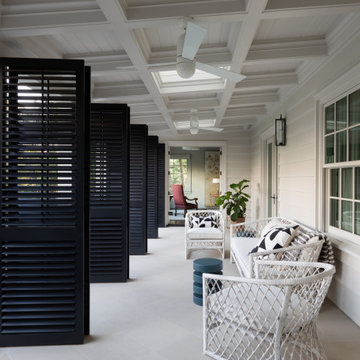
Aménagement d'un grand porche d'entrée de maison arrière méditerranéen avec du carrelage et une extension de toiture.
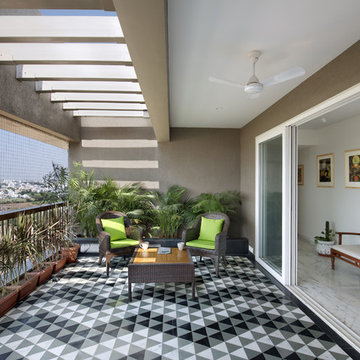
Idée de décoration pour un balcon design avec des plantes en pot, une extension de toiture et un garde-corps en métal.
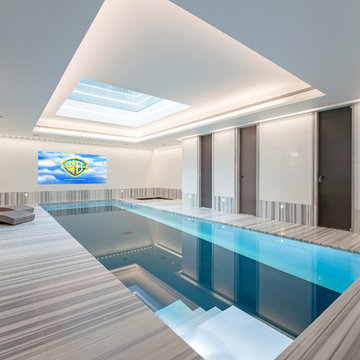
Cette image montre une piscine design de taille moyenne et rectangle avec du carrelage.
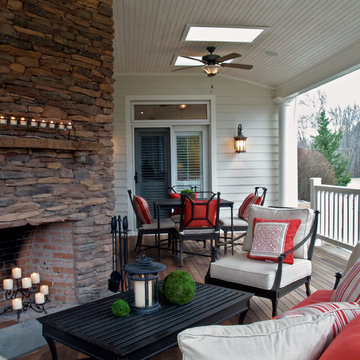
Gardner/Fox Associates, Inc.
Cette photo montre un porche d'entrée de maison chic avec un foyer extérieur.
Cette photo montre un porche d'entrée de maison chic avec un foyer extérieur.
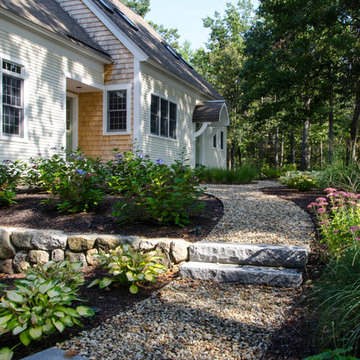
Idée de décoration pour un jardin avant tradition de taille moyenne avec du gravier, un mur de soutènement et une exposition partiellement ombragée.
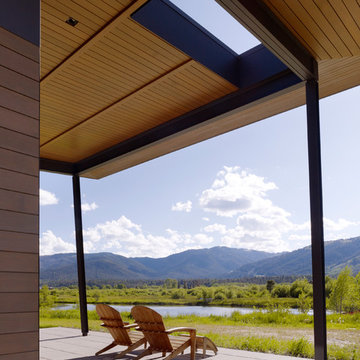
The Peaks View residence is sited near Wilson, Wyoming, in a grassy meadow, adjacent to the Teton mountain range. The design solution for the project had to satisfy two conflicting goals: the finished project must fit seamlessly into a neighborhood with distinctly conservative design guidelines while satisfying the owners desire to create a unique home with roots in the modern idiom.
Within these constraints, the architect created an assemblage of building volumes to break down the scale of the 6,500 square foot program. A pair of two-story gabled structures present a traditional face to the neighborhood, while the single-story living pavilion, with its expansive shed roof, tilts up to recognize views and capture daylight for the primary living spaces. This trio of buildings wrap around a south-facing courtyard, a warm refuge for outdoor living during the short summer season in Wyoming. Broad overhangs, articulated in wood, taper to thin steel “brim” that protects the buildings from harsh western weather. The roof of the living pavilion extends to create a covered outdoor extension for the main living space. The cast-in-place concrete chimney and site walls anchor the composition of forms to the flat site. The exterior is clad primarily in cedar siding; two types were used to create pattern, texture and depth in the elevations.
While the building forms and exterior materials conform to the design guidelines and fit within the context of the neighborhood, the interiors depart to explore a well-lit, refined and warm character. Wood, plaster and a reductive approach to detailing and materials complete the interior expression. Display for a Kimono was deliberately incorporated into the entry sequence. Its influence on the interior can be seen in the delicate stair screen and the language for the millwork which is conceived as simple wood containers within spaces. Ample glazing provides excellent daylight and a connection to the site.
Photos: Matthew Millman
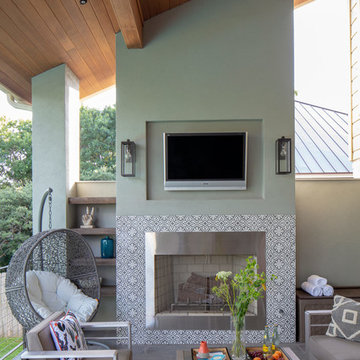
Photo by Tre Dunham
Réalisation d'un porche d'entrée de maison arrière design de taille moyenne avec une extension de toiture, une cheminée et du carrelage.
Réalisation d'un porche d'entrée de maison arrière design de taille moyenne avec une extension de toiture, une cheminée et du carrelage.
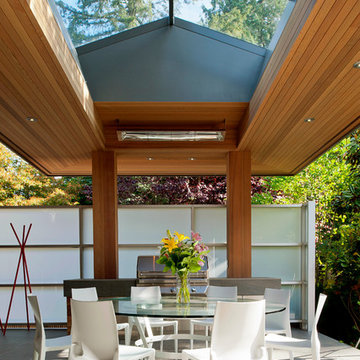
Photography by Revival Arts
Exemple d'une terrasse tendance avec une extension de toiture.
Exemple d'une terrasse tendance avec une extension de toiture.
Idées déco d'extérieurs
6





