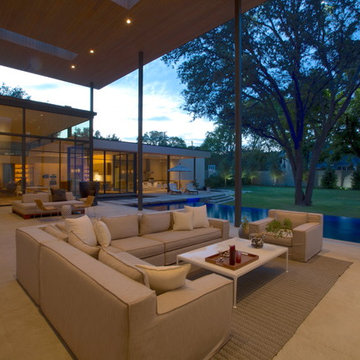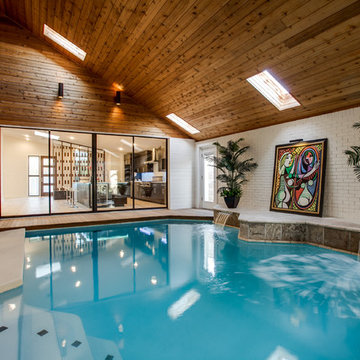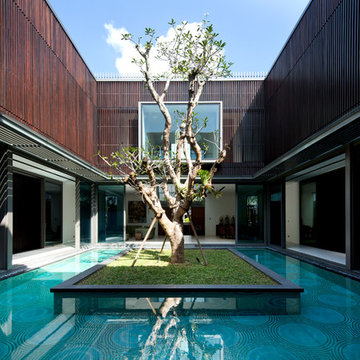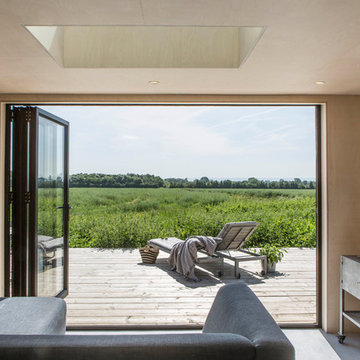Trier par :
Budget
Trier par:Populaires du jour
61 - 80 sur 346 photos
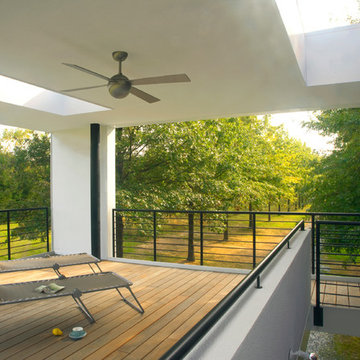
Mount Airy MD
General Contractor: Mueller Homes
Photo: Julia Heine / McInturff Architects
Cette photo montre une terrasse moderne avec une extension de toiture.
Cette photo montre une terrasse moderne avec une extension de toiture.
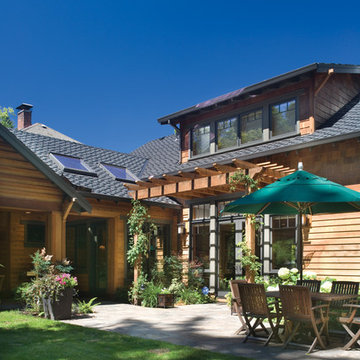
Traditional Craftsman Home - Photos by bob Greenspan.
Idées déco pour une terrasse classique avec une pergola.
Idées déco pour une terrasse classique avec une pergola.
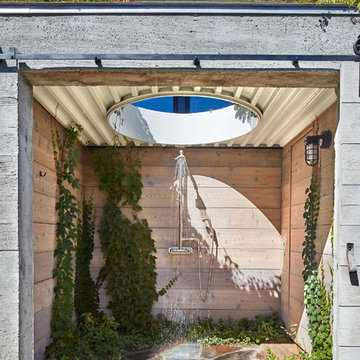
Modern Farmhouse is a contemporary take on a tradition building type, the Connecticut farmhouse. Our clients were interested in a house that fit in with the landscape while providing plenty of daylight with views to the surrounding property. The design uses simple gables arranged in a picturesque manner. It balances clean modern lines, traditional forms, and rustic textures. The new house is bright and light while also feeling personal and unique.
There was interest early on to compress the construction time and to design a building that would not take a lot of energy to run. To achieve these goals, the design of the main house used modular construction and a high performance envelope. To articulate the surfaces of the spaces, the owner assembled a group of designers and artisans. Natural textures and tones were layered over the volumes to give a sense of place and time. The modular units of the house are produced by Huntington Homes in East Montpelier, Vermont.
In addition to the main house, there is a pool house that sits symmetrically on the main axis of a long swimming pool. A glass enclosed living room fits between two concrete volumes that house a bathroom and storage spaces. An outdoor shower faces south, with an oculus that lets light in when the door is closed. The simple forms of the pool house sit below a green roof, which protects the glassy room from the summer sun and integrates the building into the hilly landscape.
Trouvez le bon professionnel près de chez vous
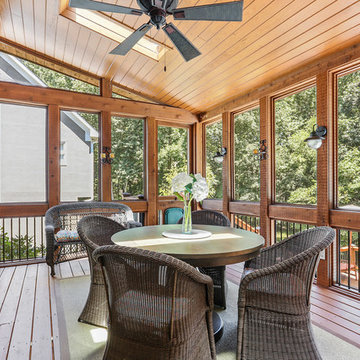
Aménagement d'un porche d'entrée de maison arrière montagne avec une moustiquaire, une terrasse en bois, une extension de toiture et tous types de couvertures.
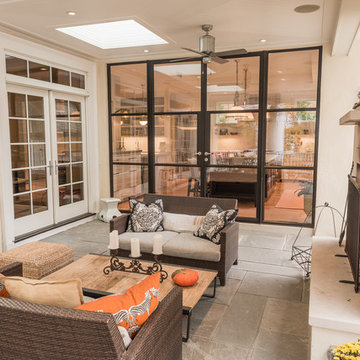
An additional priority was to create an outdoor living room. A small addition to the rear of the house allowed us to create a beautiful, functional kitchen that directly opens to the new outdoor living room with large floor to ceiling windows & doors.
photo by: Anthony Musmanno
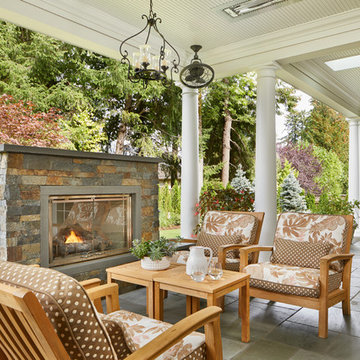
Gelotte Hommas Drivdahl Architecture
www.theartofarchitecture.com
Inspiration pour une terrasse traditionnelle avec une cheminée, du carrelage et une extension de toiture.
Inspiration pour une terrasse traditionnelle avec une cheminée, du carrelage et une extension de toiture.
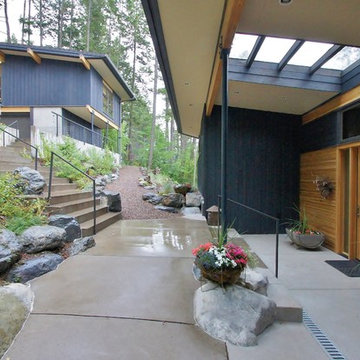
walkway and atv path from garage to font door
Aménagement d'un porche d'entrée de maison contemporain avec une dalle de béton et une extension de toiture.
Aménagement d'un porche d'entrée de maison contemporain avec une dalle de béton et une extension de toiture.
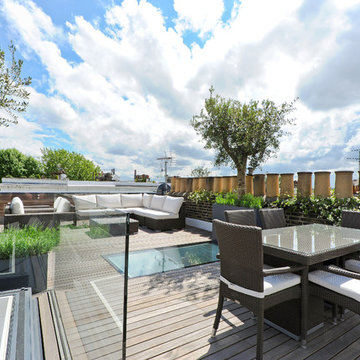
Luke Casserley
Inspiration pour un toit terrasse sur le toit traditionnel de taille moyenne avec aucune couverture.
Inspiration pour un toit terrasse sur le toit traditionnel de taille moyenne avec aucune couverture.
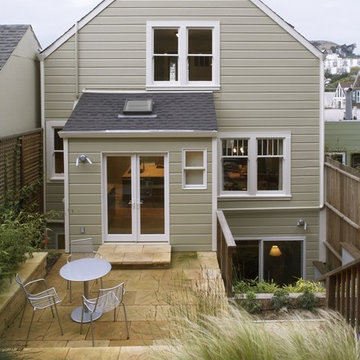
Door leads from expanded kitchen out to patio. Landscaping steps down on right to admit sunlight into the new master suite on the lower level. Limestone seating and paving outside relates to limestone counters and backsplash inside.
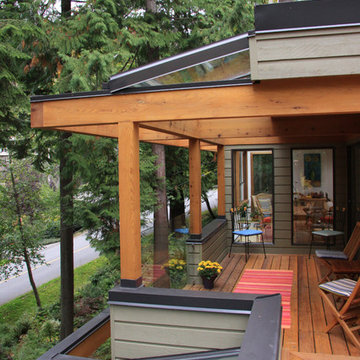
Idées déco pour une terrasse contemporaine de taille moyenne avec une extension de toiture.
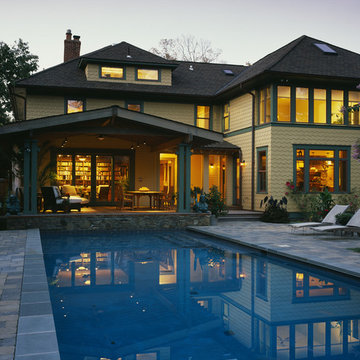
photo credit: Alan Karchmer
Exemple d'une piscine arrière craftsman rectangle avec des pavés en brique.
Exemple d'une piscine arrière craftsman rectangle avec des pavés en brique.
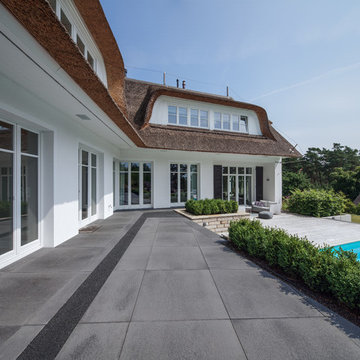
Inspiration pour une très grande terrasse arrière traditionnelle avec aucune couverture.
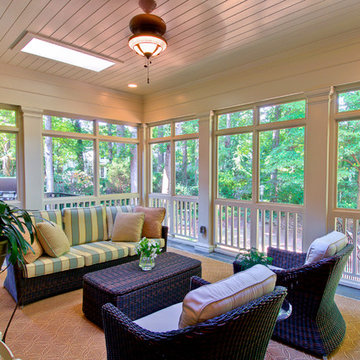
Réalisation d'un porche d'entrée de maison tradition avec des pavés en pierre naturelle et une extension de toiture.
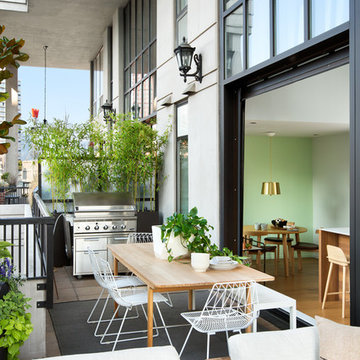
Photo: Ema Peter
This 1,110 square foot loft in Vancouver’s Crosstown neighbourhood was completely renovated for a young professional couple splitting their time between Vancouver and New York.
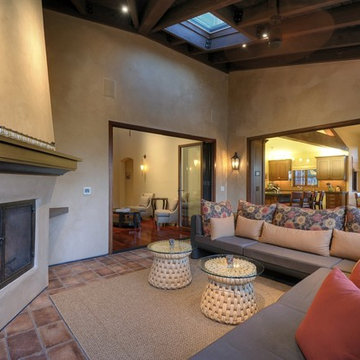
Cette image montre une grande terrasse sud-ouest américain avec une extension de toiture.
Idées déco d'extérieurs
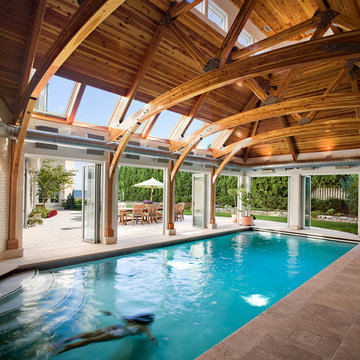
Photo: Robert Benson
Inspiration pour une piscine intérieure marine rectangle.
Inspiration pour une piscine intérieure marine rectangle.
4





