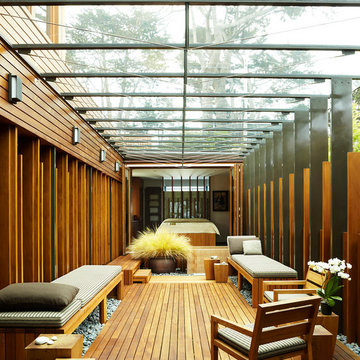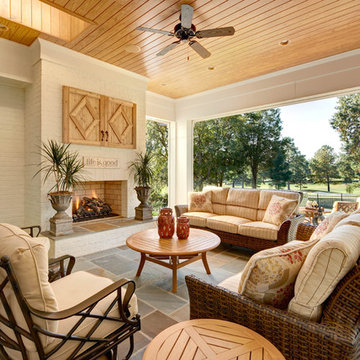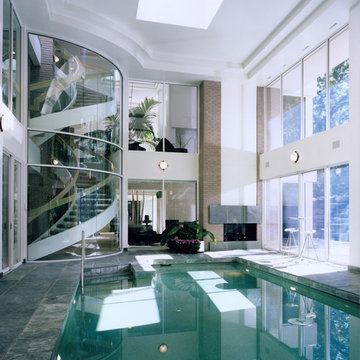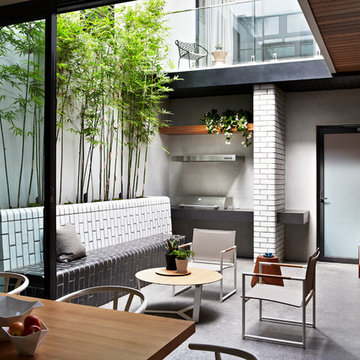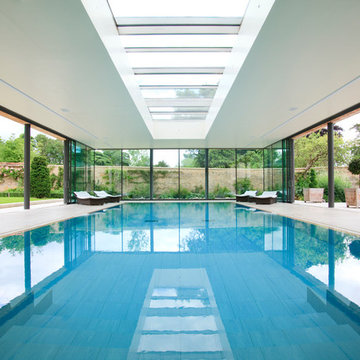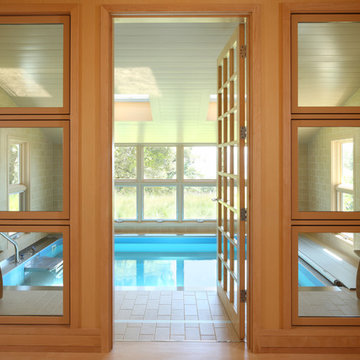Trier par :
Budget
Trier par:Populaires du jour
21 - 40 sur 346 photos
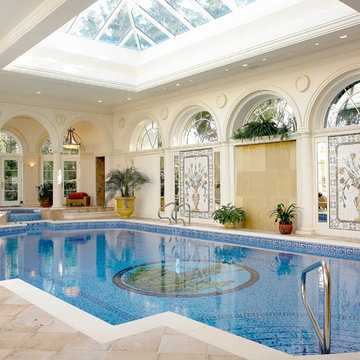
Tony Soluri
Idée de décoration pour une grande piscine intérieure tradition.
Idée de décoration pour une grande piscine intérieure tradition.
Trouvez le bon professionnel près de chez vous
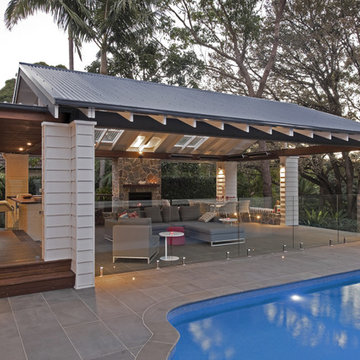
The Pavilion is a contemporary outdoor living addition to a Federation house in Roseville, NSW.
The existing house sits on a 1550sqm block of land and is a substantial renovated two storey family home. The 900sqm north facing rear yard slopes gently down from the back of the house and is framed by mature deciduous trees.
The client wanted to create something special “out the back”, to replace an old timber pergola and update the pebblecrete pool, surrounded by uneven brick paving and tubular pool fencing.
After years living in Asia, the client’s vision was for a year round, comfortable outdoor living space; shaded from the hot Australian sun, protected from the rain, and warmed by an outdoor fireplace and heaters during the cooler Sydney months.
The result is large outdoor living room, which provides generous space for year round outdoor living and entertaining and connects the house to both the pool and the deep back yard.
The Pavilion at Roseville is a new in-between space, blurring the distinction between inside and out. It celebrates the contemporary culture of outdoor living, gathering friends & family outside, around the bbq, pool and hearth.
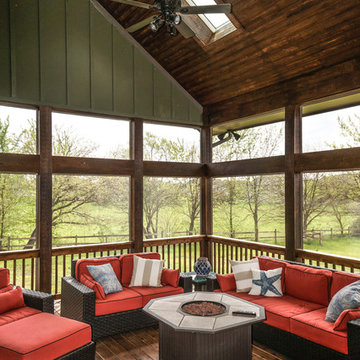
DJK Custom Homes
Idées déco pour un porche d'entrée de maison montagne de taille moyenne avec une moustiquaire et une terrasse en bois.
Idées déco pour un porche d'entrée de maison montagne de taille moyenne avec une moustiquaire et une terrasse en bois.
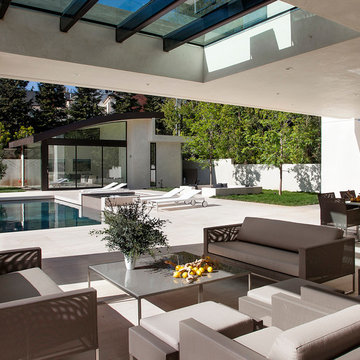
Designer: Paul McClean
Project Type: New Single Family Residence
Location: Los Angeles, CA
Approximate Size: 11,000 sf
Project Completed: June 2013
Photographer: Jim Bartsch
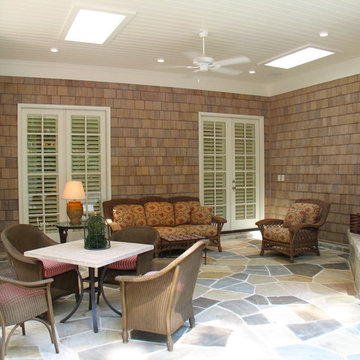
French doors were placed at the rear of Great Room to allow access to the Back Porch and skylights were placed in the roof of the Back Porch to bring in more daylight. An outdoor stone fireplace was added in one corner of the back porch. During construction the owners decided to eliminate the screens and open the Back Porch up to extend the blue stone flooring out onto a large patio in order to create a large outdoor living space. The patio is curved along the back edge with a low stone wall which separates it from a planting bed with a curved walkway made from chips of blue slate.
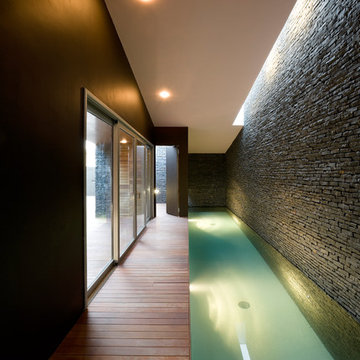
LLuís Casals
Cette image montre une petite piscine intérieure design rectangle avec une terrasse en bois.
Cette image montre une petite piscine intérieure design rectangle avec une terrasse en bois.
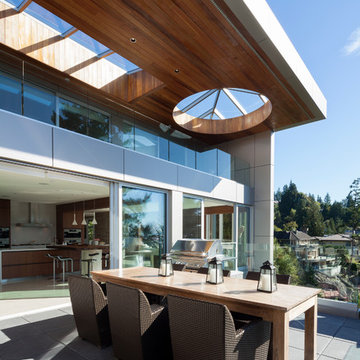
© 2013 Derek Lepper, All Rights Reserved.
Exemple d'une terrasse tendance avec une extension de toiture.
Exemple d'une terrasse tendance avec une extension de toiture.
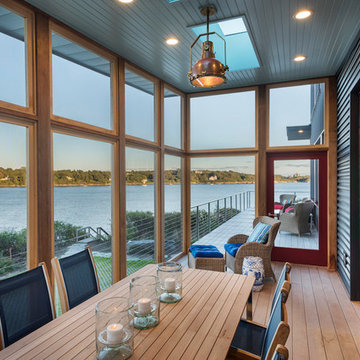
Screened porch
Aménagement d'un porche d'entrée de maison industriel avec une moustiquaire, une terrasse en bois et une extension de toiture.
Aménagement d'un porche d'entrée de maison industriel avec une moustiquaire, une terrasse en bois et une extension de toiture.
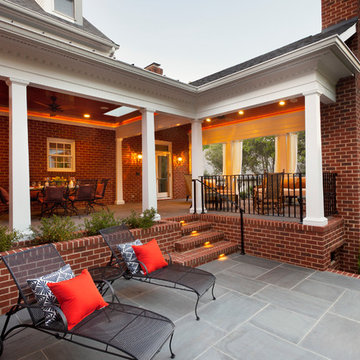
Jim Schmid Photography
Idées déco pour une terrasse classique avec un foyer extérieur.
Idées déco pour une terrasse classique avec un foyer extérieur.
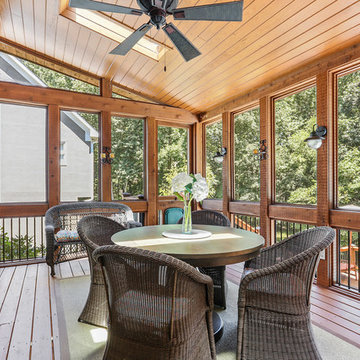
Aménagement d'un porche d'entrée de maison arrière montagne avec une moustiquaire, une terrasse en bois, une extension de toiture et tous types de couvertures.
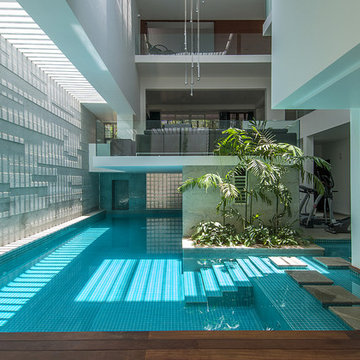
Photographer: Anand Jaju
Idée de décoration pour une grande piscine intérieure design sur mesure.
Idée de décoration pour une grande piscine intérieure design sur mesure.
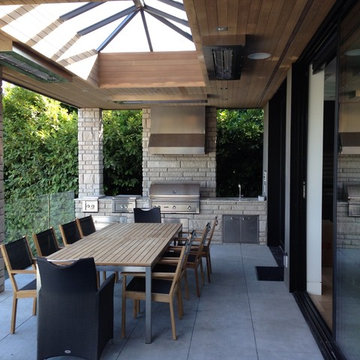
Great outdoor dining patio
Cette photo montre une grande terrasse arrière tendance avec des pavés en béton et une extension de toiture.
Cette photo montre une grande terrasse arrière tendance avec des pavés en béton et une extension de toiture.
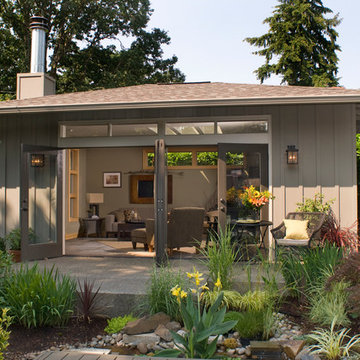
C&R Remodeling constructed this studio and home office for Linda Stewart, Interior Designer. Her carefully planned design artfully blends contemporary with Asian influences. Two sets of French doors open to the exquisitly landscaped back yard and patio area. The studio doubles as a family room and has become the couple's favorite living area. The main house connects to the studio via an open but covered breezeway.
Photography by Jon Deming
Idées déco d'extérieurs
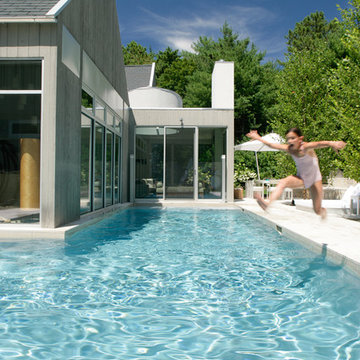
A modern farmhouse home in the Hamptons we designed! We wanted the exterior to be just as stunning as the interior, so we installed large floor to ceiling windows, garden sculptures, and a unique L-shaped pool with a luxurious lounge area.
Project completed by New York interior design firm Betty Wasserman Art & Interiors, which serves New York City, as well as across the tri-state area and in The Hamptons.
For more about Betty Wasserman, click here: https://www.bettywasserman.com/
To learn more about this project, click here: https://www.bettywasserman.com/spaces/modern-farmhouse/
2





