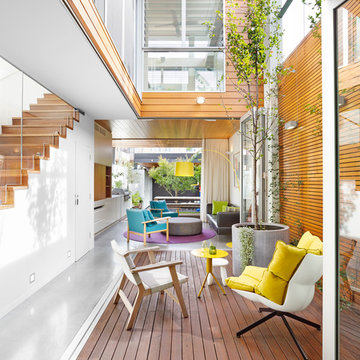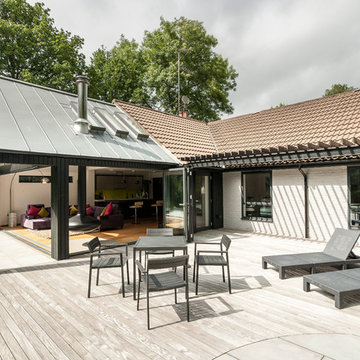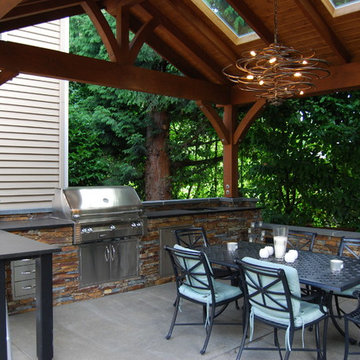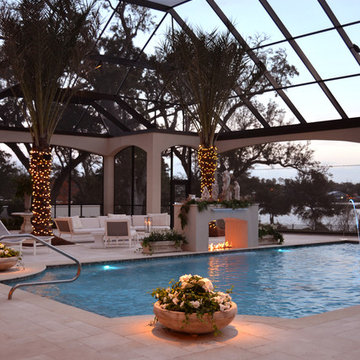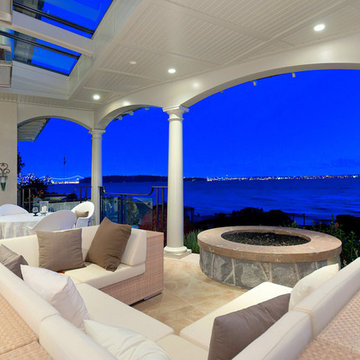Trier par :
Budget
Trier par:Populaires du jour
81 - 100 sur 346 photos
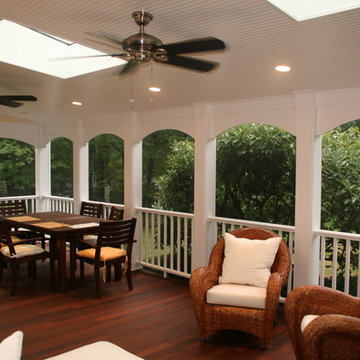
Idée de décoration pour un porche d'entrée de maison tradition avec une terrasse en bois et une extension de toiture.
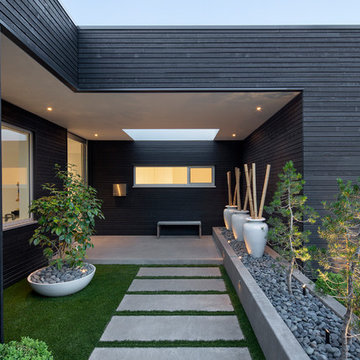
Photo by Jeremy Bitterman
Réalisation d'un aménagement d'entrée ou allée de jardin avant minimaliste avec une exposition partiellement ombragée et des pavés en béton.
Réalisation d'un aménagement d'entrée ou allée de jardin avant minimaliste avec une exposition partiellement ombragée et des pavés en béton.
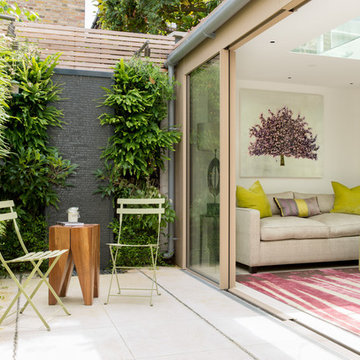
Zac and Zac
Cette photo montre une terrasse arrière tendance avec aucune couverture et tous types de couvertures.
Cette photo montre une terrasse arrière tendance avec aucune couverture et tous types de couvertures.
Trouvez le bon professionnel près de chez vous
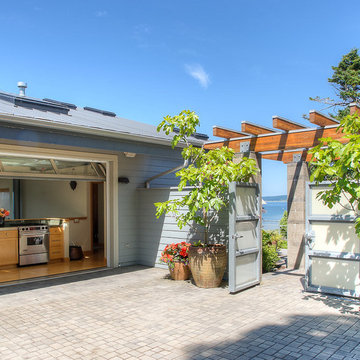
Entry courtyard with glass door to courtyard kitchen. Photography by Lucas Henning.
Cette photo montre une terrasse bord de mer de taille moyenne avec une cour, des pavés en brique et une pergola.
Cette photo montre une terrasse bord de mer de taille moyenne avec une cour, des pavés en brique et une pergola.

The Pavilion is a contemporary outdoor living addition to a Federation house in Roseville, NSW.
The existing house sits on a 1550sqm block of land and is a substantial renovated two storey family home. The 900sqm north facing rear yard slopes gently down from the back of the house and is framed by mature deciduous trees.
The client wanted to create something special “out the back”, to replace an old timber pergola and update the pebblecrete pool, surrounded by uneven brick paving and tubular pool fencing.
After years living in Asia, the client’s vision was for a year round, comfortable outdoor living space; shaded from the hot Australian sun, protected from the rain, and warmed by an outdoor fireplace and heaters during the cooler Sydney months.
The result is large outdoor living room, which provides generous space for year round outdoor living and entertaining and connects the house to both the pool and the deep back yard.
The Pavilion at Roseville is a new in-between space, blurring the distinction between inside and out. It celebrates the contemporary culture of outdoor living, gathering friends & family outside, around the bbq, pool and hearth.
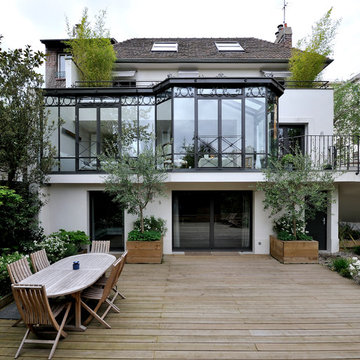
Stefan Meyer
Aménagement d'une terrasse avec des plantes en pots arrière contemporaine de taille moyenne avec aucune couverture.
Aménagement d'une terrasse avec des plantes en pots arrière contemporaine de taille moyenne avec aucune couverture.

This roofdeck highlights some of the best elements of outdoor construction materials. Highlighted with an array of reclaimed timber including Elm and Oak to the Ipe decking. A steel and cedar pergola help frame the Chicago skyline behind the stone fireplace. Cynthia Lynn

Anice Hoachlander/Hoachlander-Davis Photography
Cette photo montre une grande terrasse arrière montagne avec un foyer extérieur, une extension de toiture et des pavés en pierre naturelle.
Cette photo montre une grande terrasse arrière montagne avec un foyer extérieur, une extension de toiture et des pavés en pierre naturelle.
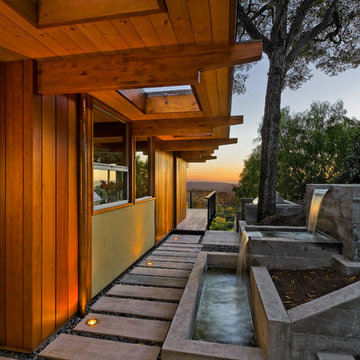
1950’s mid century modern hillside home.
full restoration | addition | modernization.
board formed concrete | clear wood finishes | mid-mod style.
Photography ©Ciro Coelho/ArchitecturalPhoto.com
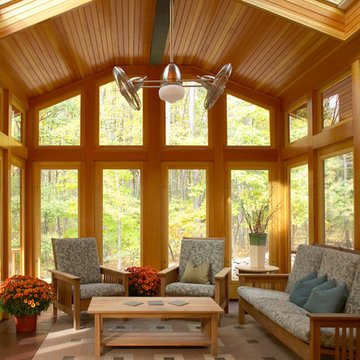
Jeffrey Dodge Rogers Photography
Réalisation d'un grand porche d'entrée de maison craftsman avec une terrasse en bois, une extension de toiture et tous types de couvertures.
Réalisation d'un grand porche d'entrée de maison craftsman avec une terrasse en bois, une extension de toiture et tous types de couvertures.
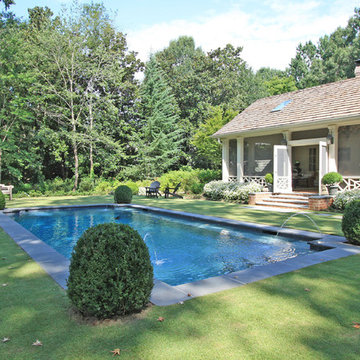
T&T Photos
Idées déco pour un couloir de nage arrière classique rectangle et de taille moyenne avec un point d'eau.
Idées déco pour un couloir de nage arrière classique rectangle et de taille moyenne avec un point d'eau.
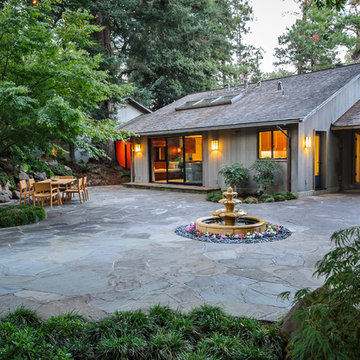
Dennis Mayer Photographer
Idées déco pour une terrasse arrière classique avec un point d'eau.
Idées déco pour une terrasse arrière classique avec un point d'eau.
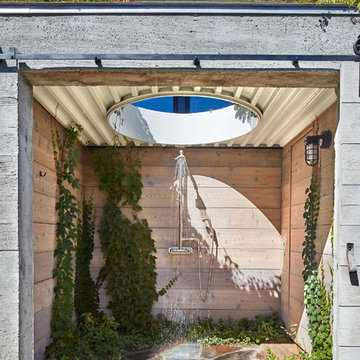
Modern Farmhouse is a contemporary take on a tradition building type, the Connecticut farmhouse. Our clients were interested in a house that fit in with the landscape while providing plenty of daylight with views to the surrounding property. The design uses simple gables arranged in a picturesque manner. It balances clean modern lines, traditional forms, and rustic textures. The new house is bright and light while also feeling personal and unique.
There was interest early on to compress the construction time and to design a building that would not take a lot of energy to run. To achieve these goals, the design of the main house used modular construction and a high performance envelope. To articulate the surfaces of the spaces, the owner assembled a group of designers and artisans. Natural textures and tones were layered over the volumes to give a sense of place and time. The modular units of the house are produced by Huntington Homes in East Montpelier, Vermont.
In addition to the main house, there is a pool house that sits symmetrically on the main axis of a long swimming pool. A glass enclosed living room fits between two concrete volumes that house a bathroom and storage spaces. An outdoor shower faces south, with an oculus that lets light in when the door is closed. The simple forms of the pool house sit below a green roof, which protects the glassy room from the summer sun and integrates the building into the hilly landscape.
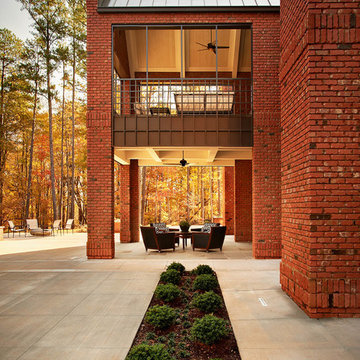
Custom home built for the N.C. State University Chancellor by Rufty Homes. Photo credit: Dustin Peck Photography, Inc.
Idée de décoration pour une terrasse arrière tradition avec des pavés en béton et une extension de toiture.
Idée de décoration pour une terrasse arrière tradition avec des pavés en béton et une extension de toiture.
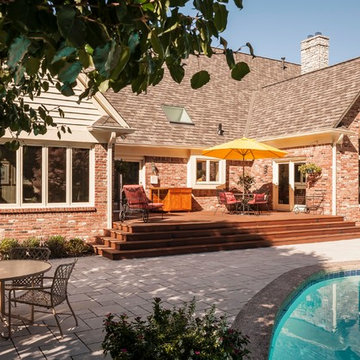
Photographer: Chris Bucher
Cette image montre une terrasse arrière traditionnelle avec aucune couverture.
Cette image montre une terrasse arrière traditionnelle avec aucune couverture.
Idées déco d'extérieurs
5





