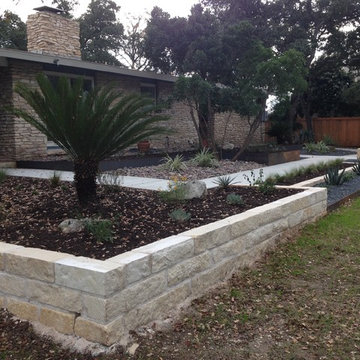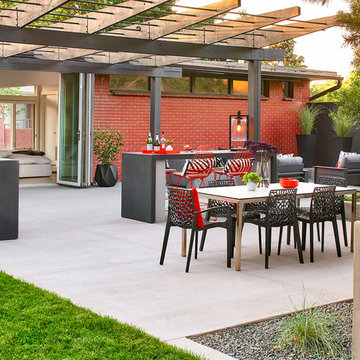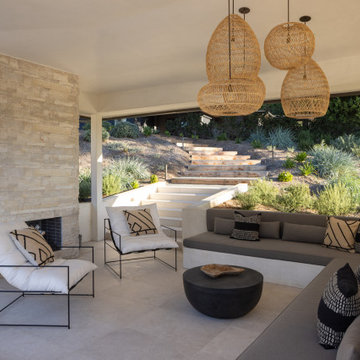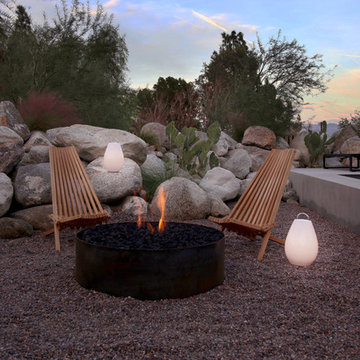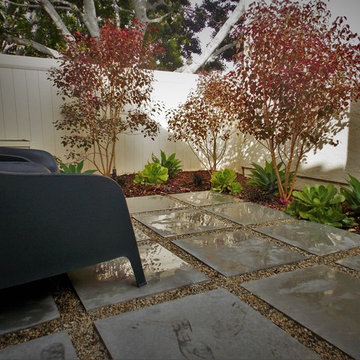Trier par :
Budget
Trier par:Populaires du jour
121 - 140 sur 1 311 photos
1 sur 3
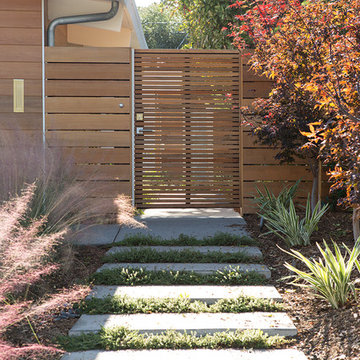
Klopf Architecture, Arterra Landscape Architects, and Flegels Construction updated a classic Eichler open, indoor-outdoor home. Expanding on the original walls of glass and connection to nature that is common in mid-century modern homes. The completely openable walls allow the homeowners to truly open up the living space of the house, transforming it into an open air pavilion, extending the living area outdoors to the private side yards, and taking maximum advantage of indoor-outdoor living opportunities. Taking the concept of borrowed landscape from traditional Japanese architecture, the fountain, concrete bench wall, and natural landscaping bound the indoor-outdoor space. The Truly Open Eichler is a remodeled single-family house in Palo Alto. This 1,712 square foot, 3 bedroom, 2.5 bathroom is located in the heart of the Silicon Valley.
Klopf Architecture Project Team: John Klopf, AIA, Geoff Campen, and Angela Todorova
Landscape Architect: Arterra Landscape Architects
Structural Engineer: Brian Dotson Consulting Engineers
Contractor: Flegels Construction
Photography ©2014 Mariko Reed
Location: Palo Alto, CA
Year completed: 2014
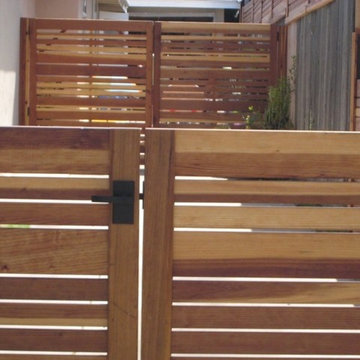
This project involved two driveway gates put up by the homeowners, one at the street, one in line with house to separate the back yard. They have young children and needed to ensure their safety when they're playing outside.
We designed the Nero Latch for this project. The Nero is a lever gate latch, with the plate measuring 2.5"w x 5"h. Parts are made of stainless steel and aluminum, and everything is powder coated satin black.The latch is self-latching. The style of the latch lends itself to contemporary, traditional, and transitional projects.
Photo: C Perham
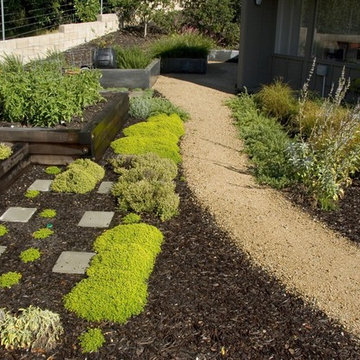
Aménagement d'un jardin rétro avec un mur de soutènement.
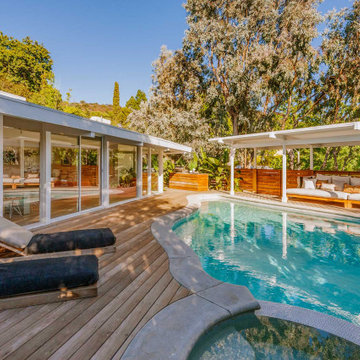
Cette image montre une grande piscine naturelle et arrière vintage sur mesure avec un bain bouillonnant et une terrasse en bois.
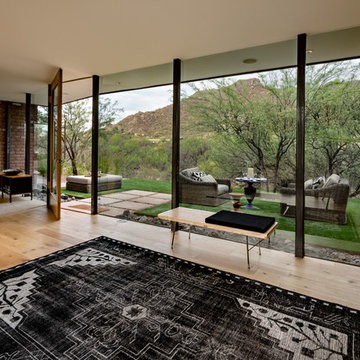
Embracing the organic, wild aesthetic of the Arizona desert, this home offers thoughtful landscape architecture that enhances the native palette without a single irrigation drip line.
Landscape Architect: Greey|Pickett
Architect: Clint Miller Architect
Landscape Contractor: Premier Environments
Photography: Steve Thompson
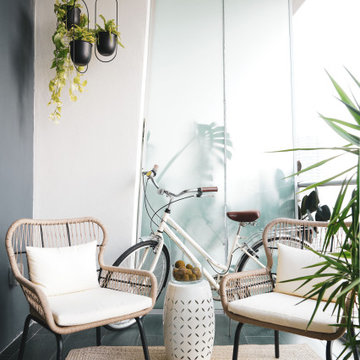
Modern Midcentury Brickell Apartment designed by KJ Design Collective.
Cette image montre un balcon vintage.
Cette image montre un balcon vintage.

Backyard screened porch feauting Ipe decking, mushroom board vaulted wood ceiling, soapstone fireplace surround and plenty of comfy seating.
Réalisation d'un porche d'entrée de maison arrière vintage avec une cheminée, une extension de toiture et un garde-corps en matériaux mixtes.
Réalisation d'un porche d'entrée de maison arrière vintage avec une cheminée, une extension de toiture et un garde-corps en matériaux mixtes.
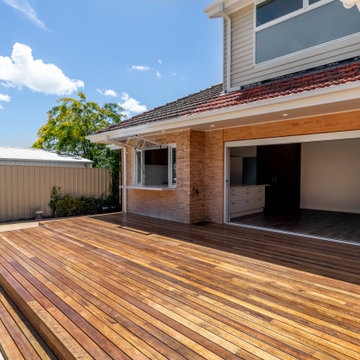
Expansive decking connected to kitchen and dine area to create a large entertaining area and adjacent to pool.
Aménagement d'une grande terrasse arrière et au rez-de-chaussée rétro.
Aménagement d'une grande terrasse arrière et au rez-de-chaussée rétro.
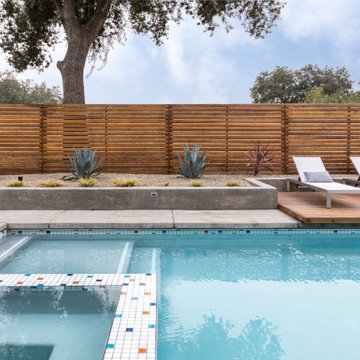
Cette photo montre une piscine arrière rétro rectangle avec un bain bouillonnant et une terrasse en bois.

Balcony overlooking canyon at second floor primary suite.
Tree at left nearly "kisses" house while offering partial privacy for outdoor shower. Photo by Clark Dugger
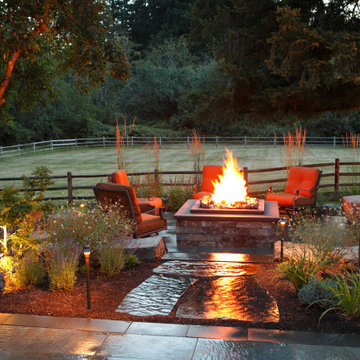
Our client wanted a simple fireplace area that was tucked away yet still accessible. We created this separate space by using Japanese Maples, small shrubs and perennials. The brick around the fireplace echoed the house's traditional style and tied the whole space together.
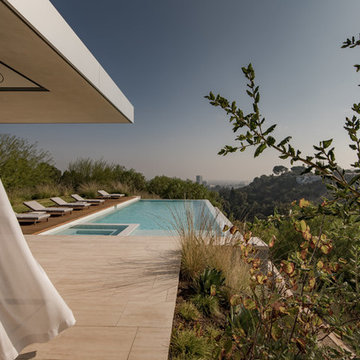
photography: francis dreis
Aménagement d'une piscine à débordement rétro rectangle avec un bain bouillonnant.
Aménagement d'une piscine à débordement rétro rectangle avec un bain bouillonnant.
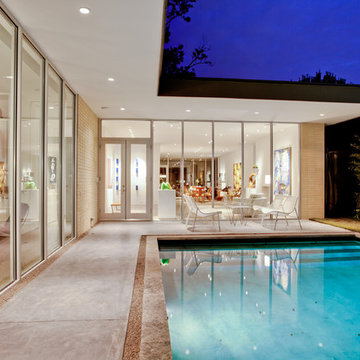
Aménagement d'une piscine rétro de taille moyenne et rectangle avec une cour et une dalle de béton.
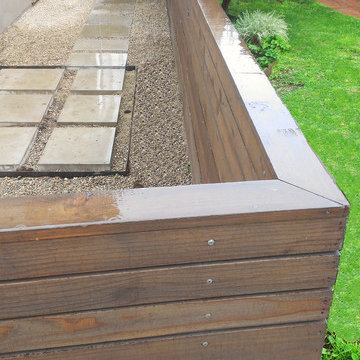
Idées déco pour un jardin avant rétro de taille moyenne et au printemps avec une exposition partiellement ombragée et des pavés en béton.
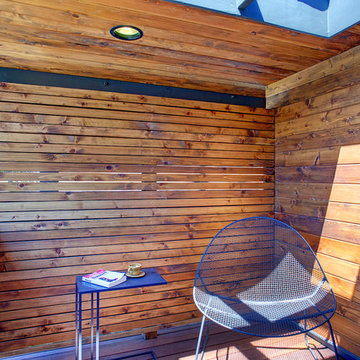
Exemple d'un petit porche d'entrée de maison avant rétro avec une terrasse en bois et une extension de toiture.
Idées déco d'extérieurs rétro marrons
7





