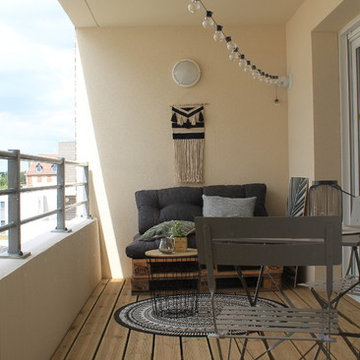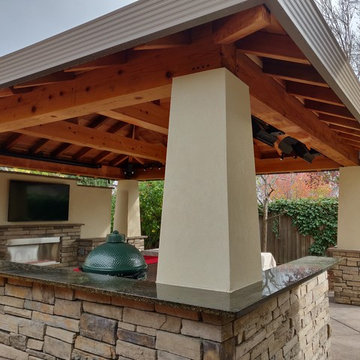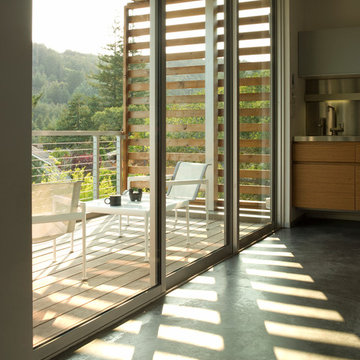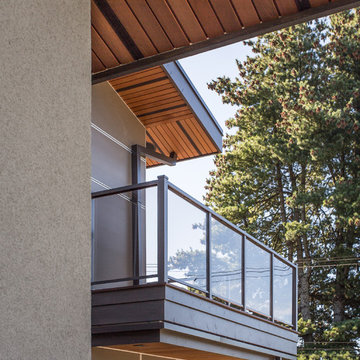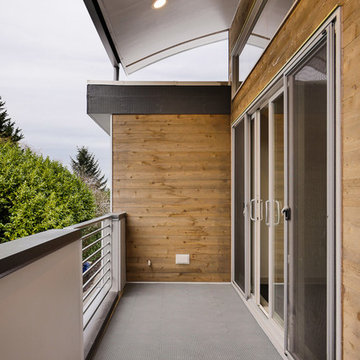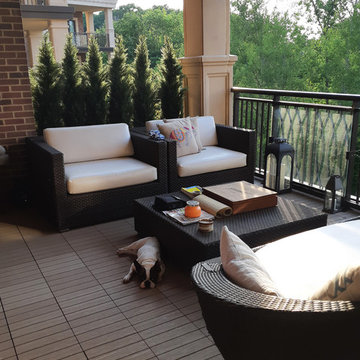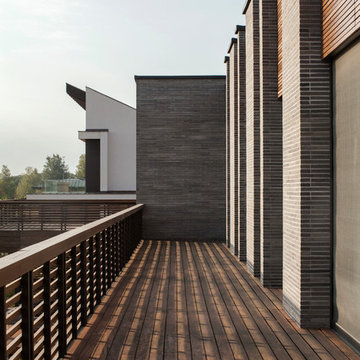Idées déco de balcons modernes marrons
Trier par :
Budget
Trier par:Populaires du jour
21 - 40 sur 797 photos
1 sur 3
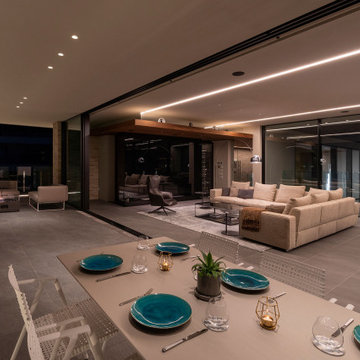
© photo Yasunori Shimomura
Idée de décoration pour un très grand balcon minimaliste avec une extension de toiture et un garde-corps en verre.
Idée de décoration pour un très grand balcon minimaliste avec une extension de toiture et un garde-corps en verre.
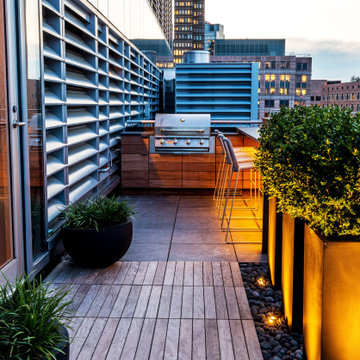
Our long-time clients wanted a bit of outdoor entertainment space at their Boston penthouse, and while there were some challenges due to location and footprint, we agreed to help. The views are amazing as this space overlooks the harbor and Boston’s bustling Seaport below. With Logan Airport just on the other side of the Boston Harbor, the arriving jets are a mesmerizing site as their lights line up in preparation to land.
The entire space we had to work with is less than 10 feet wide and 45 feet long (think bowling-alley-lane dimensions), so we worked extremely hard to get as much programmable space as possible without forcing any of the areas. The gathering spots are delineated by granite and IPE wood floor tiles supported on a custom pedestal system designed to protect the rubber roof below.
The gas grill and wine fridge are installed within a custom-built IPE cabinet topped by jet-mist granite countertops. This countertop extends to a slightly-raised bar area for the ultimate view beyond and terminates as a waterfall of granite meets the same jet-mist floor tiles… custom-cut and honed to match, of course.
Moving along the length of the space, the floor transitions from granite to wood, and is framed by sculptural containers and plants. Low-voltage lighting warms the space and creates a striking display that harmonizes with the city lights below. Once again, the floor transitions, this time back to granite in the seating area consisting of two counter-height chairs.
"This purposeful back-and-forth of the floor really helps define the space and our furniture choices create these niches that are both aesthetically pleasing and functional.” - Russell
The terrace concludes with a large trough planter filled with ornamental grasses in the summer months and a seasonal holiday arrangements throughout the winter. An ‘L’-shaped couch offers a spot for multiple guests to relax and take in the sounds of a custom sound system — all hidden and out of sight — which adds to the magical feel of this ultimate night spot.
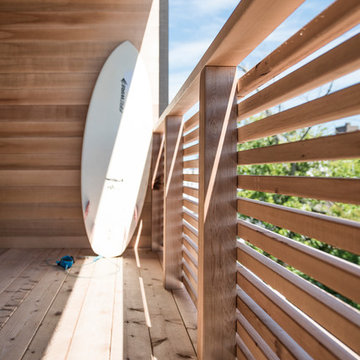
A sustainable, single-family home steps away from the beach. Designed by the UP Studio
Idées déco pour un balcon moderne avec une extension de toiture et un garde-corps en bois.
Idées déco pour un balcon moderne avec une extension de toiture et un garde-corps en bois.
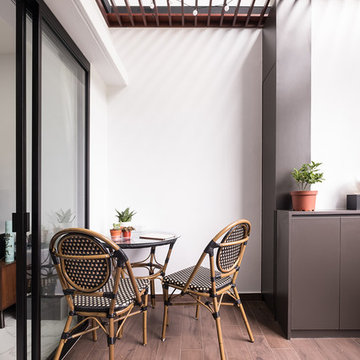
The homeowners of this HDB maisonette flat in Serangoon are an outgoing couple who wanted a home designed to be able to host large gatherings and cell groups comfortably.
Hu Wen and Mei Ying designed an open plan combining the living, balcony, dining and open kitchen into a single contiguous space. A small yard was created at where the back of the wet kitchen used to be and, cleverly located behind the new open kitchen, it is where the couple is able to keep their unsightly laundry hidden away while entertaining guests. In this way, the social and service areas on the first storey are kept neatly separated, making it always ready for hosting!
The homeowners are also passionate foodies! They love exploring new cafes and restaurants around our island, so the designers transformed their balcony into their very own "cafe"! A glass canopy, wooden trellis and fairy lights transform the space into a great spot for brunch during the day or romantic candlelight dinner at night.
This project was done in collaboration with Bezelel's Craftsmen.

Accoya was used for all the superior decking and facades throughout the ‘Jungle House’ on Guarujá Beach. Accoya wood was also used for some of the interior paneling and room furniture as well as for unique MUXARABI joineries. This is a special type of joinery used by architects to enhance the aestetic design of a project as the joinery acts as a light filter providing varying projections of light throughout the day.
The architect chose not to apply any colour, leaving Accoya in its natural grey state therefore complimenting the beautiful surroundings of the project. Accoya was also chosen due to its incredible durability to withstand Brazil’s intense heat and humidity.
Credits as follows: Architectural Project – Studio mk27 (marcio kogan + samanta cafardo), Interior design – studio mk27 (márcio kogan + diana radomysler), Photos – fernando guerra (Photographer).
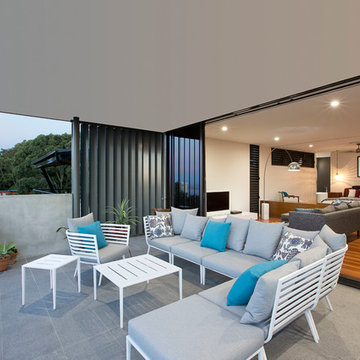
Outside entertainment with ocean views to Master Suite. Vertical louvres for privacy to neighbours.
Inspiration pour un balcon minimaliste avec une extension de toiture et des solutions pour vis-à-vis.
Inspiration pour un balcon minimaliste avec une extension de toiture et des solutions pour vis-à-vis.
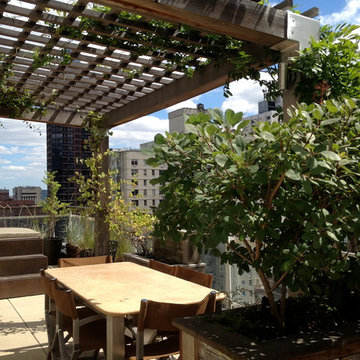
The dining table was changed to a Peruvian Limestone from the original teak table three years after the initial install. Teak requires regular maintenance and the elements damage lovely finishes. Limestone is a beautiful alternative. We also reduced the dimensions of the table to allow more space for dining and flow.
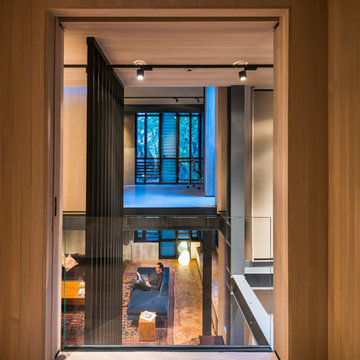
Photography: Peter Vanderwarker
Design Architect: SAS Design-Build
Architect of Record: Alan Christ Architects LLC
Inspiration pour un balcon minimaliste avec un garde-corps en verre.
Inspiration pour un balcon minimaliste avec un garde-corps en verre.
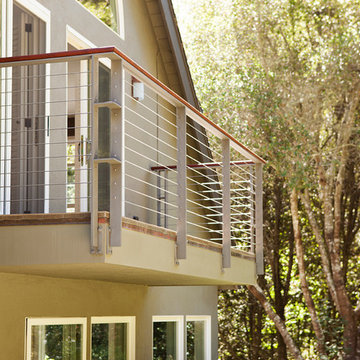
This residence had been recently remodeled, with the exception of two of the bathrooms. Michael Merrill Design Studio enlarged the downstairs bathroom, which now has a spa-like atmosphere. It serves pool guests as well as house guests. Over-scaled tile floors and architectural glass tiled walls impart a dramatic modernity to the space. Note the polished stainless steel ledge in the shower niche. A German lacquered vanity and a Jack Lenor Larsen roman shade complete the space.
Upstairs, the bathroom has a much more organic feel, using a shaved pebble floor, linen textured vinyl wall covering, and a watery green wall tile. Here the vanity is veneered in a rich walnut. The residence, nestled on 20 acres of heavily wooded land, has been meticulously detailed throughout, with new millwork, hardware, and finishes. (2012-2013);
Photos © Paul Dyer Photography
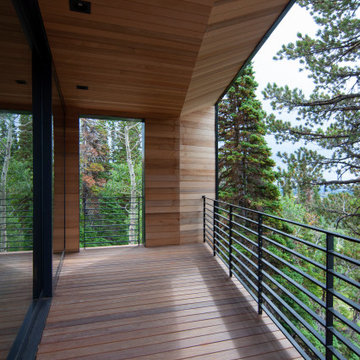
Exemple d'un balcon moderne avec une extension de toiture et un garde-corps en métal.
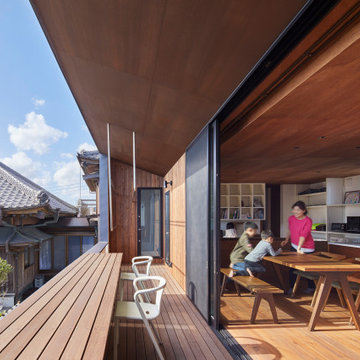
LDKと一体的に使えるテラス。床だけでなく、天井のつながりも大切にしたかったので、内部外部ともラワン合板としています。
写真:鈴木文人
Réalisation d'un balcon minimaliste de taille moyenne.
Réalisation d'un balcon minimaliste de taille moyenne.
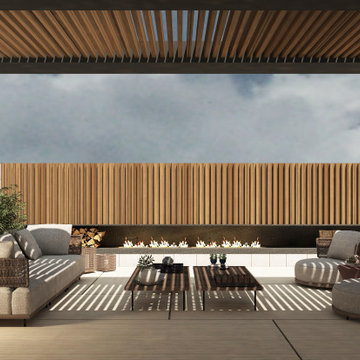
Outdoor sitting
Idées déco pour un très grand balcon moderne avec une cheminée, une pergola et un garde-corps en matériaux mixtes.
Idées déco pour un très grand balcon moderne avec une cheminée, une pergola et un garde-corps en matériaux mixtes.
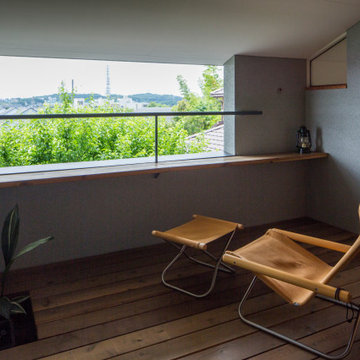
空庭では、遠くの八国山の風景が美しく見えるよう、また鳥の目線を感じられるよう、開口の位置と大きさを設計しています。
八国山の向こう側には、西武園ゆうえんちがあり、夏の毎週末に打ち上げる花火(一尺玉ほか)を空庭から鑑賞できます。
Réalisation d'un petit balcon minimaliste avec un auvent, un garde-corps en métal et des solutions pour vis-à-vis.
Réalisation d'un petit balcon minimaliste avec un auvent, un garde-corps en métal et des solutions pour vis-à-vis.
Idées déco de balcons modernes marrons
2
