Idées déco de bars de salon avec moquette
Trier par :
Budget
Trier par:Populaires du jour
141 - 160 sur 1 407 photos
1 sur 2
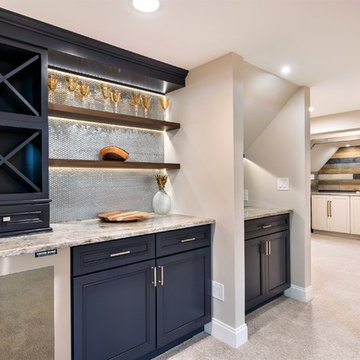
photos by Andrew Pitzer
Cette photo montre un grand bar de salon avec évier éclectique en U avec un placard avec porte à panneau encastré, des portes de placard bleues, un plan de travail en quartz, une crédence en dalle métallique et moquette.
Cette photo montre un grand bar de salon avec évier éclectique en U avec un placard avec porte à panneau encastré, des portes de placard bleues, un plan de travail en quartz, une crédence en dalle métallique et moquette.
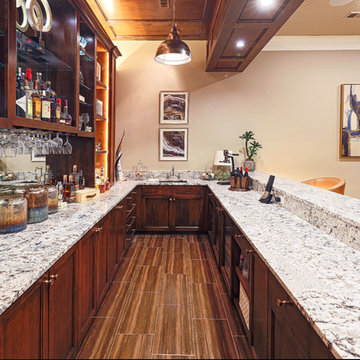
Réalisation d'un grand bar de salon avec évier parallèle tradition en bois brun avec un placard sans porte, un plan de travail en quartz modifié, moquette, un sol beige et un plan de travail beige.
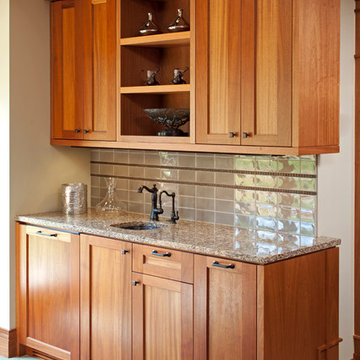
Builder: John Kraemer & Sons | Architect: SKD Architects | Photography: Landmark Photography | Landscaping: TOPO LLC
Réalisation d'un bar de salon avec évier craftsman en bois brun avec un évier encastré, un plan de travail en quartz, une crédence grise, une crédence en carreau de verre et moquette.
Réalisation d'un bar de salon avec évier craftsman en bois brun avec un évier encastré, un plan de travail en quartz, une crédence grise, une crédence en carreau de verre et moquette.
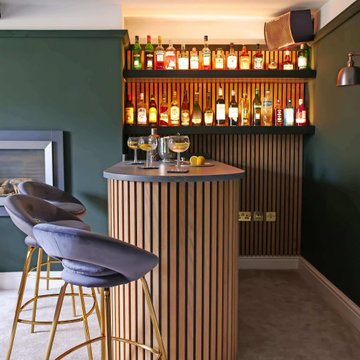
This was a fun lockdown project! We created the clients a sophisticated entertainment room where they could relax once the kids were in bed. Fit with a fully functioning bar area, we also constructed a personalised DJ booth for the clients’ music decks and plenty records and installed disco lighting to run in sync with the music.
And, so sound couldn’t travel through the rest of the house, we fitted acoustic lined curtains and used acoustic oak cladding as a focal feature on the walls… There’s something so satisfying about creating a beautiful design that is secretly functional too!
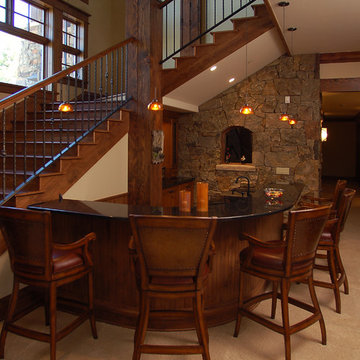
Aménagement d'un grand bar de salon classique en U et bois brun avec des tabourets, un évier encastré, un placard avec porte à panneau surélevé, un plan de travail en granite, moquette et un sol beige.
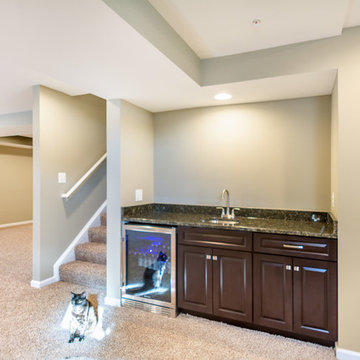
Small basement wet-bar with a wine fridge on the side.
Aménagement d'un petit bar de salon avec évier linéaire classique avec un évier encastré, un placard avec porte à panneau encastré, des portes de placard marrons, un plan de travail en granite, un sol beige, un plan de travail marron et moquette.
Aménagement d'un petit bar de salon avec évier linéaire classique avec un évier encastré, un placard avec porte à panneau encastré, des portes de placard marrons, un plan de travail en granite, un sol beige, un plan de travail marron et moquette.
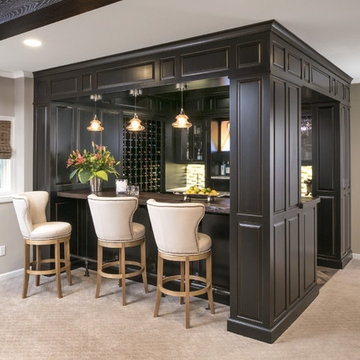
Exemple d'un grand bar de salon chic en U avec moquette, un sol gris, des tabourets, un évier encastré, un placard avec porte à panneau surélevé, des portes de placard noires, un plan de travail en bois et une crédence multicolore.
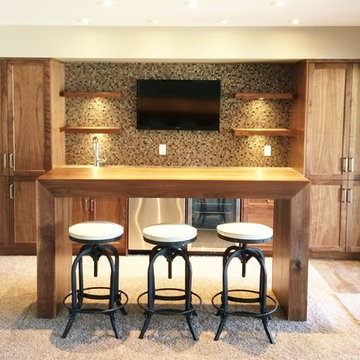
Mike Vanderland
Réalisation d'un petit bar de salon avec évier parallèle minimaliste en bois brun avec un évier encastré, un placard à porte shaker, un plan de travail en granite, une crédence en mosaïque et moquette.
Réalisation d'un petit bar de salon avec évier parallèle minimaliste en bois brun avec un évier encastré, un placard à porte shaker, un plan de travail en granite, une crédence en mosaïque et moquette.
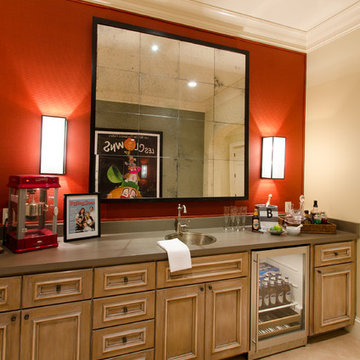
Refreshment bar serving media room
Idées déco pour un bar de salon avec évier linéaire classique en bois clair de taille moyenne avec un évier posé, un placard avec porte à panneau encastré, une crédence grise et moquette.
Idées déco pour un bar de salon avec évier linéaire classique en bois clair de taille moyenne avec un évier posé, un placard avec porte à panneau encastré, une crédence grise et moquette.

Idées déco pour un grand bar de salon classique avec moquette et un sol marron.
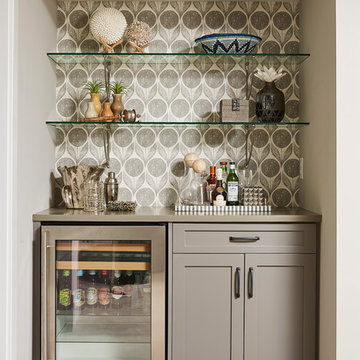
Exemple d'un bar de salon linéaire chic avec un placard à porte shaker, des portes de placard grises, moquette, un sol gris et un plan de travail gris.

Basement remodel by Buckeye Basements, Inc.
Idée de décoration pour un bar de salon parallèle champêtre en bois foncé avec des tabourets, un placard à porte shaker, une crédence en brique, moquette et un sol gris.
Idée de décoration pour un bar de salon parallèle champêtre en bois foncé avec des tabourets, un placard à porte shaker, une crédence en brique, moquette et un sol gris.
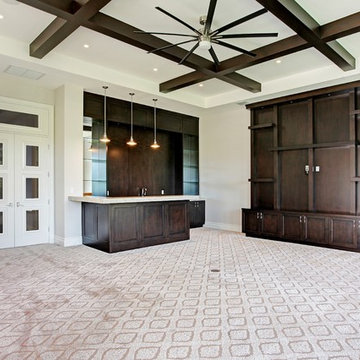
Hidden next to the fairways of The Bears Club in Jupiter Florida, this classic 8,200 square foot Mediterranean estate is complete with contemporary flare. Custom built for our client, this home is comprised of all the essentials including five bedrooms, six full baths in addition to two half baths, grand room featuring a marble fireplace, dining room adjacent to a large wine room, family room overlooking the loggia and pool as well as a master wing complete with separate his and her closets and bathrooms.

Idée de décoration pour un petit bar de salon avec évier linéaire minimaliste avec un évier encastré, un placard à porte plane, des portes de placard noires, un plan de travail en quartz, une crédence blanche, une crédence en carreau de porcelaine, moquette, un sol beige et un plan de travail blanc.

Wetbar with beverage cooler, wine bottle storage, flip up cabinet for glass. Shiplap wall with intention to put a small bar table under the mirror.
Idée de décoration pour un bar de salon avec évier linéaire urbain de taille moyenne avec moquette, un sol gris, un évier encastré, un placard à porte plane, des portes de placard noires, un plan de travail en quartz modifié, une crédence grise, une crédence en lambris de bois et un plan de travail gris.
Idée de décoration pour un bar de salon avec évier linéaire urbain de taille moyenne avec moquette, un sol gris, un évier encastré, un placard à porte plane, des portes de placard noires, un plan de travail en quartz modifié, une crédence grise, une crédence en lambris de bois et un plan de travail gris.

The lower level is the perfect space to host a party or to watch the game. The bar is set off by dark cabinets, a mirror backsplash, and brass accents. The table serves as the perfect spot for a poker game or a board game.
The Plymouth was designed to fit into the existing architecture vernacular featuring round tapered columns and eyebrow window but with an updated flair in a modern farmhouse finish. This home was designed to fit large groups for entertaining while the size of the spaces can make for intimate family gatherings.
The interior pallet is neutral with splashes of blue and green for a classic feel with a modern twist. Off of the foyer you can access the home office wrapped in a two tone grasscloth and a built in bookshelf wall finished in dark brown. Moving through to the main living space are the open concept kitchen, dining and living rooms where the classic pallet is carried through in neutral gray surfaces with splashes of blue as an accent. The plan was designed for a growing family with 4 bedrooms on the upper level, including the master. The Plymouth features an additional bedroom and full bathroom as well as a living room and full bar for entertaining.
Photographer: Ashley Avila Photography
Interior Design: Vision Interiors by Visbeen
Builder: Joel Peterson Homes
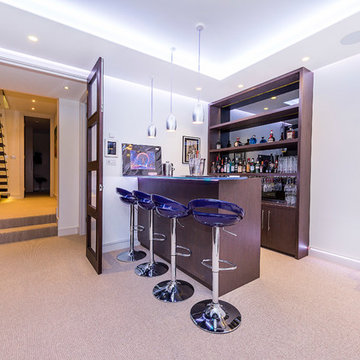
Exemple d'un bar de salon linéaire tendance en bois foncé de taille moyenne avec des tabourets, un placard sans porte, une crédence miroir, moquette, un sol beige et un plan de travail en verre.
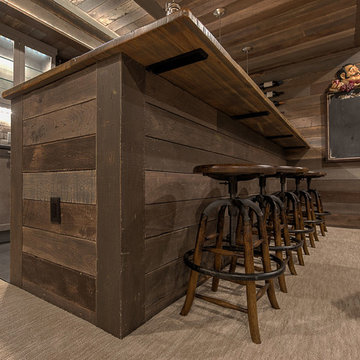
Rob Schwerdt
Cette photo montre un grand bar de salon montagne avec moquette et un sol beige.
Cette photo montre un grand bar de salon montagne avec moquette et un sol beige.
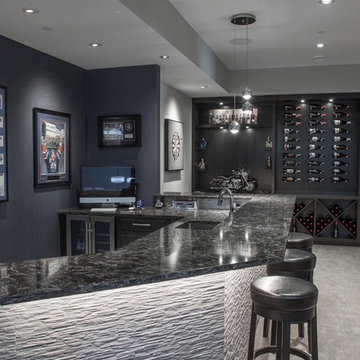
Aménagement d'un bar de salon classique avec des tabourets, un évier encastré, moquette et un sol gris.
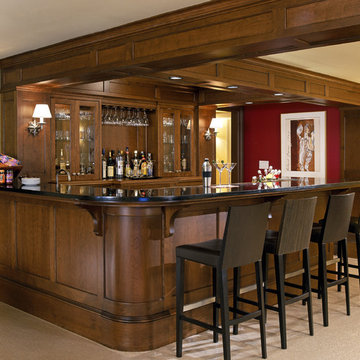
Photograph - Sam Gray
Aménagement d'un grand bar de salon classique en U et bois foncé avec des tabourets, un évier encastré, un placard avec porte à panneau encastré, un plan de travail en granite, une crédence marron, une crédence en bois, moquette et un sol beige.
Aménagement d'un grand bar de salon classique en U et bois foncé avec des tabourets, un évier encastré, un placard avec porte à panneau encastré, un plan de travail en granite, une crédence marron, une crédence en bois, moquette et un sol beige.
Idées déco de bars de salon avec moquette
8