Idées déco de bars de salon avec moquette
Trier par :
Budget
Trier par:Populaires du jour
161 - 180 sur 1 406 photos
1 sur 2
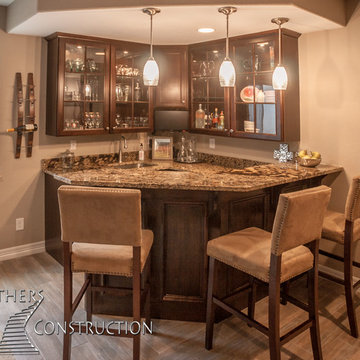
Great room with coffered ceiling with crown molding and rope lighting, entertainment area with arched, recessed , TV space, pool table area, walk behind wet bar with corner L-shaped back bar and coffered ceiling detail; exercise room/bedroom; 9’ desk/study center with Aristokraft base cabinetry only and ‘Formica’ brand (www.formica.com) laminate countertop installed adjacent to stairway, closet and double glass door entry; dual access ¾ bathroom, unfinished mechanical room and unfinished storage room; Note: (2) coffered ceilings with crown molding and rope lighting and (1) coffered ceiling detail outlining walk behind wet bar included in project; Photo: Andrew J Hathaway, Brothers Construction

Simple countertop, sink, and sink for preparing cocktails and mock-tails. Open cabinets with reflective backs for glass ware.
Photography by Spacecrafting
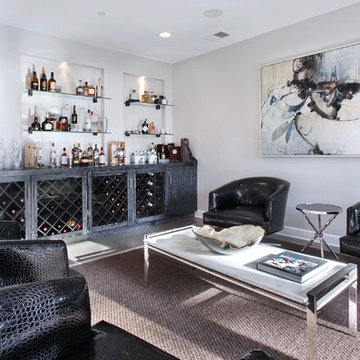
Cocktail Lounge
Inspiration pour un bar de salon linéaire minimaliste de taille moyenne avec des tabourets, un placard à porte vitrée, des portes de placard noires, un plan de travail en bois, une crédence grise et moquette.
Inspiration pour un bar de salon linéaire minimaliste de taille moyenne avec des tabourets, un placard à porte vitrée, des portes de placard noires, un plan de travail en bois, une crédence grise et moquette.
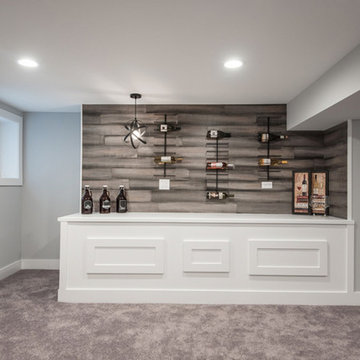
Exemple d'un bar de salon linéaire tendance de taille moyenne avec des portes de placard blanches, un plan de travail en bois, une crédence multicolore, une crédence en bois, moquette, un sol marron et un plan de travail blanc.

Idées déco pour un bar de salon avec évier linéaire classique en bois foncé de taille moyenne avec un évier encastré, un placard avec porte à panneau encastré, un plan de travail en granite, une crédence multicolore, une crédence en mosaïque, moquette, un sol beige et un plan de travail gris.
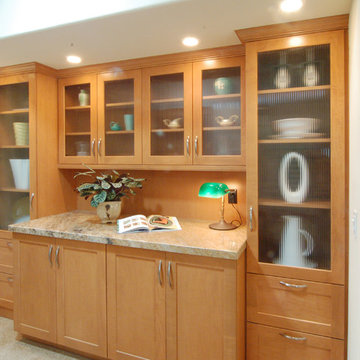
We took an old bulky closet and made a fantastic modern hutch. Ribbed glass, maple cabinets and simple Shaker doors all add to the contemporary appeal. What a treat for your foyer.
Wood-Mode Fine Custom Cabinetry: Brookhaven's Colony
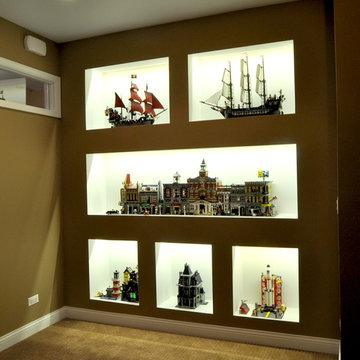
Lego Display,
Tranquility Builders, Inc.
Inspiration pour un grand bar de salon minimaliste avec moquette.
Inspiration pour un grand bar de salon minimaliste avec moquette.
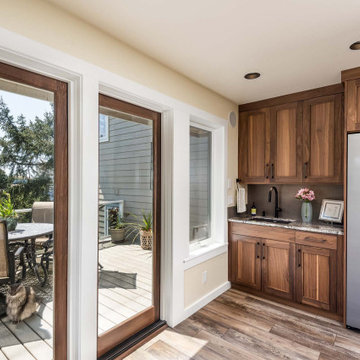
Cette photo montre un petit bar de salon sans évier linéaire chic avec un placard à porte shaker, des portes de placard marrons, un plan de travail en granite, une crédence grise, une crédence miroir, moquette, un sol marron et un plan de travail bleu.

Cette photo montre un bar de salon avec évier chic en L de taille moyenne avec un évier encastré, un placard à porte affleurante, des portes de placard bleues, un plan de travail en granite, une crédence multicolore, une crédence en carreau de verre, moquette, un sol multicolore et un plan de travail gris.

This home is full of clean lines, soft whites and grey, & lots of built-in pieces. Large entry area with message center, dual closets, custom bench with hooks and cubbies to keep organized. Living room fireplace with shiplap, custom mantel and cabinets, and white brick.
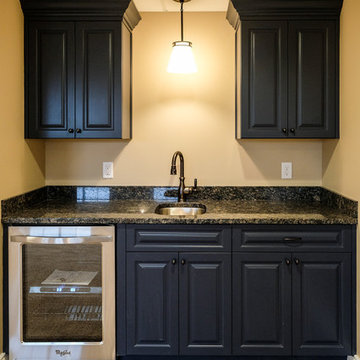
We loved crafting the natural stone for this new home! Granite counters are featured throughout in several different varieties, making this a unique and welcoming place for years to come.

Directly across from the entrance is a small Kitchenette which houses a corner sink, a microwave, and a beverage center. The cabinetry by PC Homes in New Albany, IN has a painted black finish with a bronze glaze. The countertops are quartz by Cambria. The faucets and cabinetry hardware is in a brushed nickel finish to pop off the dark cabinetry. We did not want this area to feel like a Kitchen, so in lieu of upper cabinets, we did chunky floating shelves the same wood tone as the china cabinet nestled between the two bump outs. We accessorized with the homeowner’s collection of white dish ware. The homeowner found this fabulous wood cutout of the state of Kentucky at a local art gallery.
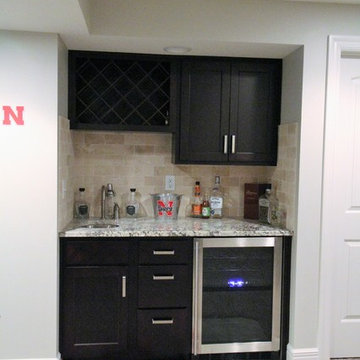
Cette photo montre un bar de salon avec évier linéaire chic avec un évier encastré, un placard à porte shaker, des portes de placard noires, un plan de travail en granite, une crédence beige, une crédence en carrelage de pierre et moquette.
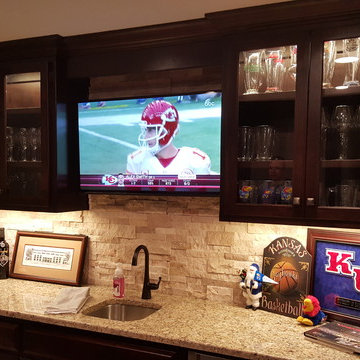
Talk about MAN CAVE! We finished this basement in Olathe and were finally able to go by there and grab some completion pictures. If there is a big game on, and you can't reach us? We are likely in this basement. A few details? 145" diagonal HD projection TV with custom 7:1 surround sound, full wet-bar (with another TV), full bathroom and a play room.

Réalisation d'un très grand bar de salon design en U et bois clair avec moquette, des tabourets, un placard à porte plane, un évier encastré, un sol beige et plan de travail noir.

Basement remodel by Buckeye Basements, Inc.
Idée de décoration pour un bar de salon parallèle champêtre en bois foncé avec des tabourets, un placard à porte shaker, une crédence en brique, moquette et un sol gris.
Idée de décoration pour un bar de salon parallèle champêtre en bois foncé avec des tabourets, un placard à porte shaker, une crédence en brique, moquette et un sol gris.
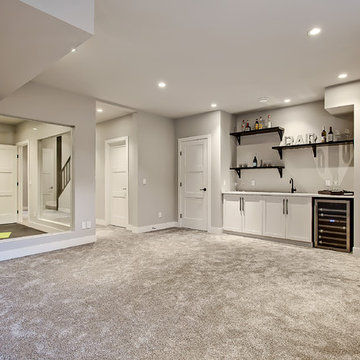
Aménagement d'un bar de salon avec évier linéaire classique avec un évier encastré, un placard à porte shaker, des portes de placard blanches, un plan de travail en quartz modifié, une crédence grise et moquette.
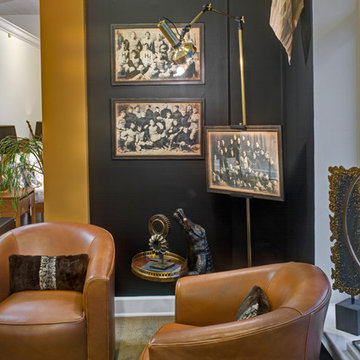
Everyone loves swivel chairs. These leather barrel style chairs have a retro design that would fit in a traditional home as well as contemporary. The club room mood is enhanced with the vintage framed photographs of college football teams.
Design: Carol Lombardo Weil, The Decorating Therapist. Photography: Alain Jaramillo
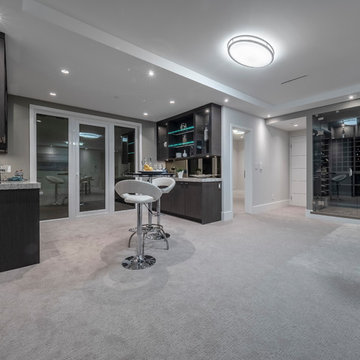
Inspiration pour un grand bar de salon avec évier parallèle design avec des portes de placard marrons, moquette et un sol gris.

Interior Designer: Simons Design Studio
Builder: Magleby Construction
Photography: Alan Blakely Photography
Cette image montre un grand bar de salon avec évier linéaire minimaliste en bois clair avec un évier encastré, un placard à porte plane, un plan de travail en quartz modifié, une crédence marron, une crédence en bois, moquette, un sol gris et plan de travail noir.
Cette image montre un grand bar de salon avec évier linéaire minimaliste en bois clair avec un évier encastré, un placard à porte plane, un plan de travail en quartz modifié, une crédence marron, une crédence en bois, moquette, un sol gris et plan de travail noir.
Idées déco de bars de salon avec moquette
9