Idées déco de bars de salon avec moquette
Trier par :
Budget
Trier par:Populaires du jour
101 - 120 sur 1 407 photos
1 sur 2
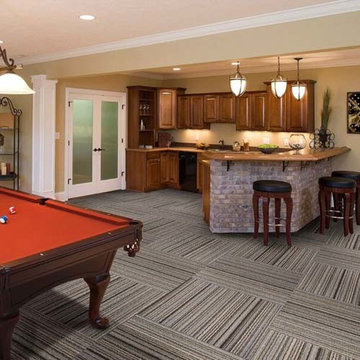
Create a beautiful basement with Greatmats Hiline Wall Street Carpet Tiles like the basement wet bar and game room. These carpet tiles have mold, mildew and stain resistant. Choose from 3 colors. Easy peel and stick backing.
https://www.greatmats.com/carpet-tiles/hiline-wall-street-carpet-tiles.php
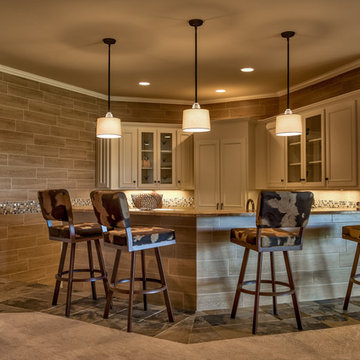
Amoura Productions
Sallie Elliott, Allied ASID
Alkar Billiards, Omaha
Cette image montre un bar de salon traditionnel en U avec moquette, des tabourets, un placard avec porte à panneau encastré et des portes de placard beiges.
Cette image montre un bar de salon traditionnel en U avec moquette, des tabourets, un placard avec porte à panneau encastré et des portes de placard beiges.

The new basement is the ideal space to extend casual entertaining. This basement was developed to extend the entertaining space. The bar area has its own microwave and refrigerator. A dish washer makes clean up easier.
This 1961 Cape Cod was well-sited on a beautiful acre of land in a Washington, DC suburb. The new homeowners loved the land and neighborhood and knew the house could be improved. The owners loved the charm of the home’s façade and wanted the overall look to remain true to the original home and neighborhood. Inside, the owners wanted to achieve a feeling of warmth and comfort. The family does a lot of casual entertaining and they wanted to achieve lots of open spaces that flowed well, one into another. They wanted to use lots of natural materials, like reclaimed wood floors, stone, and granite. In addition, they wanted the house to be filled with light, using lots of large windows where possible.
Every inch of the house needed to be rejuvenated, from the basement to the attic. When all was said and done, the homeowners got a home they love on the land they cherish. This project was truly satisfying and the homeowners LOVE their new residence.
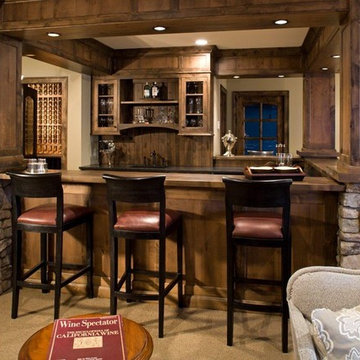
Aménagement d'un bar de salon montagne en U et bois foncé avec moquette, des tabourets, un évier encastré et un placard à porte vitrée.
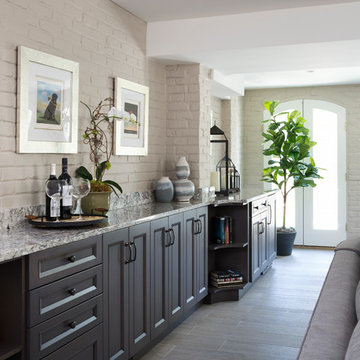
Stacy Zarin Goldberg
Aménagement d'un bar de salon avec évier linéaire classique de taille moyenne avec un plan de travail en granite, une crédence blanche, une crédence en brique, un sol gris, un placard avec porte à panneau encastré et moquette.
Aménagement d'un bar de salon avec évier linéaire classique de taille moyenne avec un plan de travail en granite, une crédence blanche, une crédence en brique, un sol gris, un placard avec porte à panneau encastré et moquette.
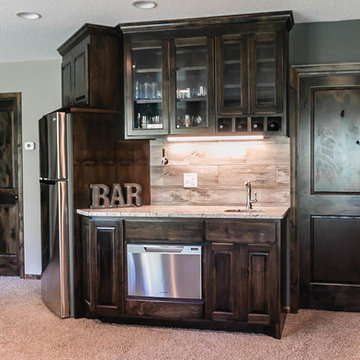
Aménagement d'un petit bar de salon avec évier parallèle classique en bois foncé avec un évier encastré, un placard avec porte à panneau surélevé, un plan de travail en granite, une crédence en carreau de porcelaine et moquette.
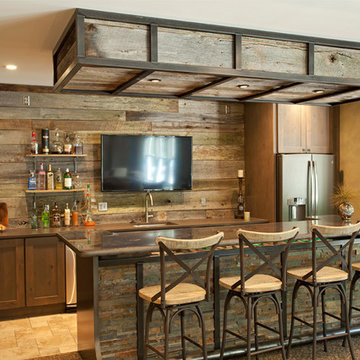
Inspiration pour un bar de salon parallèle chalet en bois foncé avec des tabourets, moquette, un évier encastré, un placard à porte shaker et un sol beige.
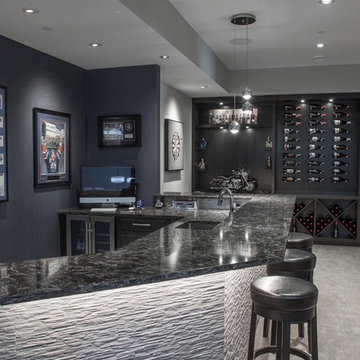
Aménagement d'un bar de salon classique avec des tabourets, un évier encastré, moquette et un sol gris.
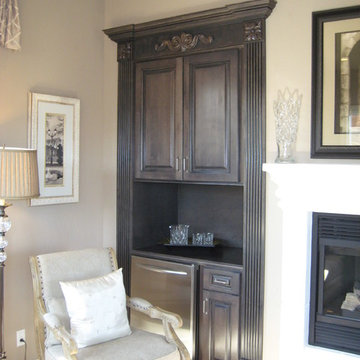
Aaron Vry
Cette image montre un petit bar de salon linéaire traditionnel avec aucun évier ou lavabo, un placard avec porte à panneau surélevé, des portes de placard grises, un plan de travail en bois, une crédence grise et moquette.
Cette image montre un petit bar de salon linéaire traditionnel avec aucun évier ou lavabo, un placard avec porte à panneau surélevé, des portes de placard grises, un plan de travail en bois, une crédence grise et moquette.
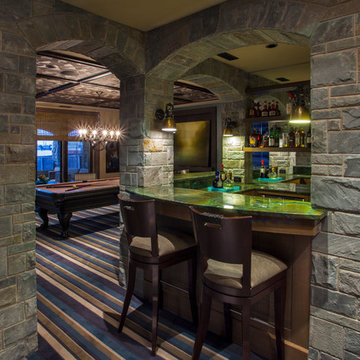
Bruce Edward Photography
Idée de décoration pour un bar de salon tradition de taille moyenne avec moquette et un sol multicolore.
Idée de décoration pour un bar de salon tradition de taille moyenne avec moquette et un sol multicolore.
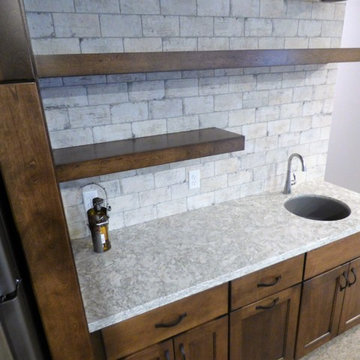
Take a peek at this beautiful home that showcases several Cambria designs throughout. Here in the kitchen you'll find a large Cambria Ella island and perimeter with glossy white subway tile. The entrance from the garage has a mud room with Cambria Ella as well. The bathroom vanities showcase a different design in each room; powder bath has Ella, master bath vanity has Cambria Fieldstone, the lower level children's vanity has Cambria Bellingham and another bath as Cambria Oakmoor. The wet bar has Cambria Berwyn. A gret use of all these Cambria designs - all complement each other of gray and white.
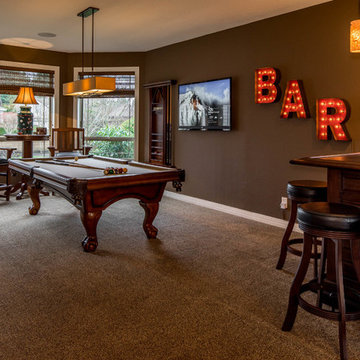
Cette image montre un grand bar de salon traditionnel en bois foncé avec des tabourets, moquette, un placard avec porte à panneau surélevé, un plan de travail en bois et un plan de travail marron.
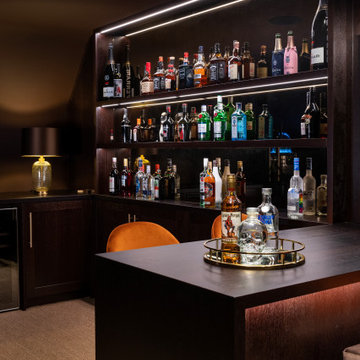
Idée de décoration pour un grand bar de salon sans évier tradition en U et bois foncé avec aucun évier ou lavabo, un placard à porte plane, un plan de travail en bois, une crédence marron, moquette, un sol marron et un plan de travail marron.
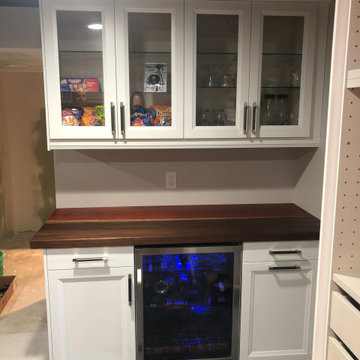
We installed these white cabinets in a basement for a home office. The countertop is made out of african padauk wood and walnut wood. We custom made this countertop for the dry bar area.
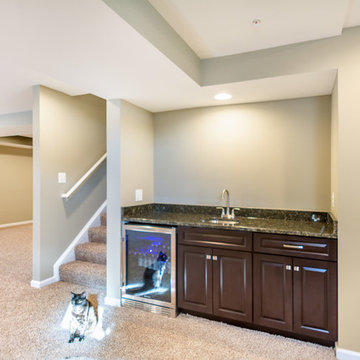
Small basement wet-bar with a wine fridge on the side.
Aménagement d'un petit bar de salon avec évier linéaire classique avec un évier encastré, un placard avec porte à panneau encastré, des portes de placard marrons, un plan de travail en granite, un sol beige, un plan de travail marron et moquette.
Aménagement d'un petit bar de salon avec évier linéaire classique avec un évier encastré, un placard avec porte à panneau encastré, des portes de placard marrons, un plan de travail en granite, un sol beige, un plan de travail marron et moquette.
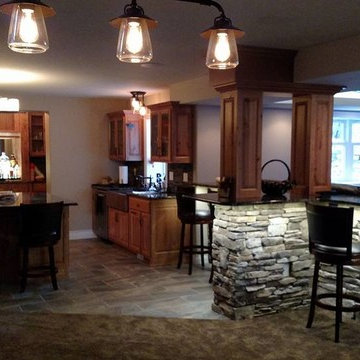
Cette image montre un bar de salon avec évier chalet en L et bois brun de taille moyenne avec une crédence en carrelage de pierre, un évier encastré, un placard avec porte à panneau surélevé, un plan de travail en granite et moquette.
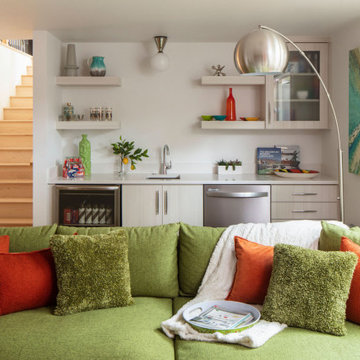
Idées déco pour un bar de salon avec évier linéaire rétro avec un évier encastré, un placard à porte plane, des portes de placard beiges, un plan de travail en quartz modifié, une crédence blanche, une crédence en quartz modifié, moquette, un sol gris et un plan de travail turquoise.
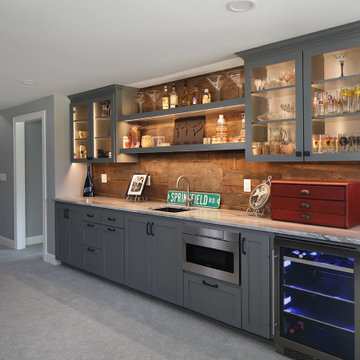
Cette image montre un grand bar de salon avec évier linéaire traditionnel avec un évier encastré, un placard à porte plane, des portes de placard grises, un plan de travail en granite, une crédence marron, moquette, un sol gris et un plan de travail gris.
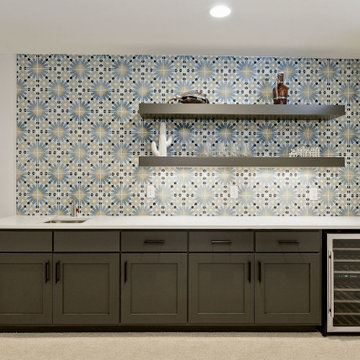
We were able to acheive the masculine modern look with the cabintery color and hardware, while incoporating the colorful spirit of these homeowners with the beautiful backsplash tile.
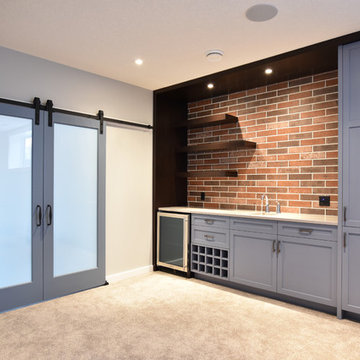
Cette photo montre un bar de salon avec évier linéaire tendance de taille moyenne avec un évier encastré, un placard à porte shaker, des portes de placard bleues, un plan de travail en quartz modifié, une crédence en brique, moquette et un sol beige.
Idées déco de bars de salon avec moquette
6