Idées déco de bars de salon avec moquette
Trier par :
Budget
Trier par:Populaires du jour
41 - 60 sur 1 406 photos
1 sur 2
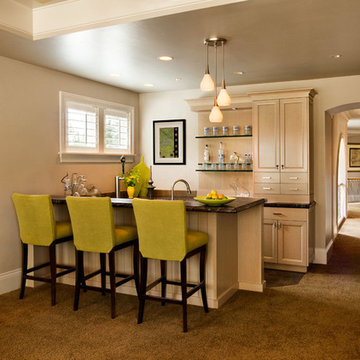
Winner of "Best Interior Design Professional's Choice" and "Best Craftsmanship Professional's Choice". Custom design and interior design by The WhiteHouse Collection. Furnishings by Paul Schatz Furniture. Photography by Blackstone Edge Studios.

Idées déco pour un grand bar de salon avec évier linéaire classique en bois foncé avec un évier encastré, un placard à porte shaker, un plan de travail en granite, une crédence grise, une crédence en carreau de verre, moquette et un sol gris.
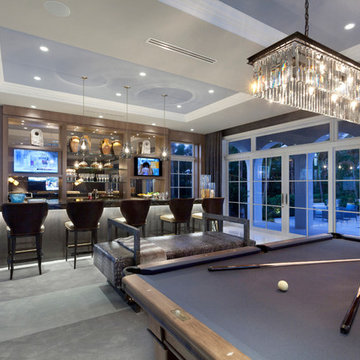
Ed Butera
Idées déco pour un très grand bar de salon contemporain avec moquette.
Idées déco pour un très grand bar de salon contemporain avec moquette.
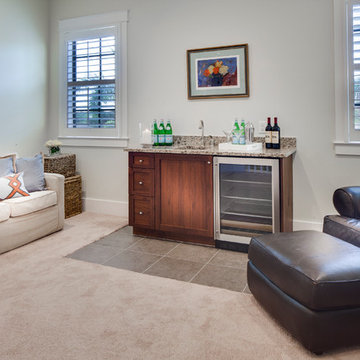
Amber Frederiksen Photography
Aménagement d'un petit bar de salon avec évier linéaire classique en bois foncé avec moquette, un évier encastré, un placard à porte shaker et un plan de travail en granite.
Aménagement d'un petit bar de salon avec évier linéaire classique en bois foncé avec moquette, un évier encastré, un placard à porte shaker et un plan de travail en granite.
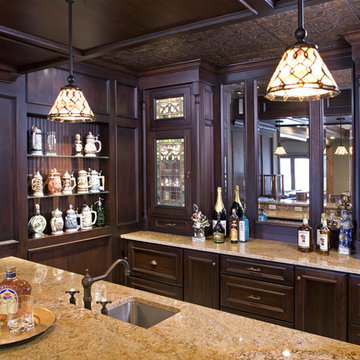
Photography: Landmark Photography
Inspiration pour un grand bar de salon parallèle traditionnel en bois foncé avec des tabourets, un évier encastré, un plan de travail en granite, moquette et un placard avec porte à panneau encastré.
Inspiration pour un grand bar de salon parallèle traditionnel en bois foncé avec des tabourets, un évier encastré, un plan de travail en granite, moquette et un placard avec porte à panneau encastré.
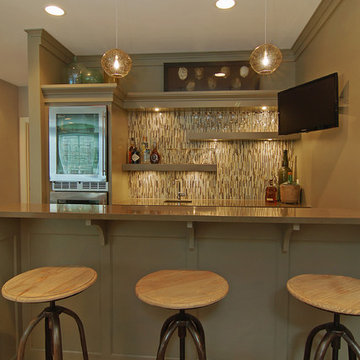
Photography by VHT
Cette photo montre un bar de salon parallèle chic de taille moyenne avec moquette, des tabourets, des portes de placards vertess, une crédence multicolore et une crédence en carreau briquette.
Cette photo montre un bar de salon parallèle chic de taille moyenne avec moquette, des tabourets, des portes de placards vertess, une crédence multicolore et une crédence en carreau briquette.
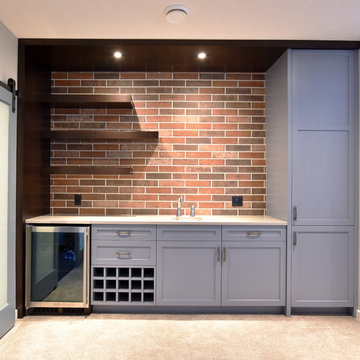
Exemple d'un bar de salon avec évier linéaire tendance de taille moyenne avec moquette, un évier encastré, un placard à porte shaker, des portes de placard bleues, un plan de travail en quartz modifié et un sol beige.

A hill country farmhouse at 3,181 square feet and situated in the Texas hill country of New Braunfels, in the neighborhood of Copper Ridge, with only a fifteen minute drive north to Canyon Lake. Three key features to the exterior are the use of board and batten walls, reclaimed brick, and exposed rafter tails. On the inside it’s the wood beams, reclaimed wood wallboards, and tile wall accents that catch the eye around every corner of this three-bedroom home. Windows across each side flood the large kitchen and great room with natural light, offering magnificent views out both the front and the back of the home.
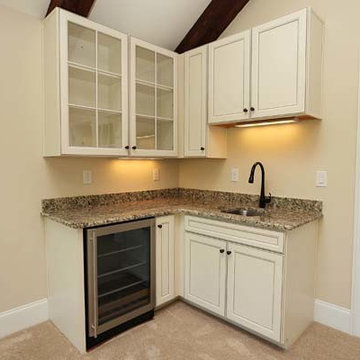
Corner wet bar in media room with beer and wine refrigerator and glass front cabinet.
Oasis Photography, Fort Mill SC
Réalisation d'un bar de salon avec évier tradition en L avec un évier encastré, un placard avec porte à panneau encastré, des portes de placard blanches, un plan de travail en granite et moquette.
Réalisation d'un bar de salon avec évier tradition en L avec un évier encastré, un placard avec porte à panneau encastré, des portes de placard blanches, un plan de travail en granite et moquette.
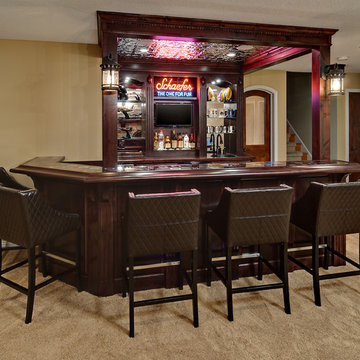
This unfished basement transformed into a great space for entertaining and includes a custom entertainment center, custom wet bar, wine room, bathroom and exercise room.
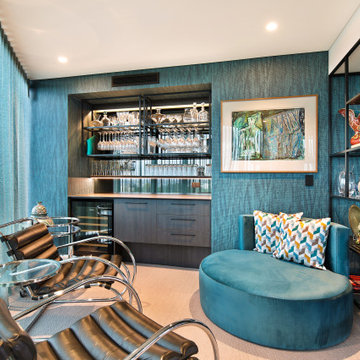
Idées déco pour un bar de salon linéaire contemporain en bois foncé avec aucun évier ou lavabo, un placard à porte plane, une crédence miroir, moquette, un sol beige et un plan de travail beige.

This lower level bar features cabinets from Shiloh Cabinetry on hickory in "Silas" with a "Graphite" glaze in their Lancaster door style. The reflective backsplash and pipe shelves bring character to the space. Builder: Insignia Homes; Architect: J. Visser Design; Interior Design: Cannarsa Structure & Design; Appliances: Bekins; Photography: Ashley Avila Photography

Aménagement d'un bar de salon linéaire campagne en bois clair avec un chariot mini-bar, un placard à porte plane, un plan de travail en bois, moquette, un sol beige et un plan de travail beige.
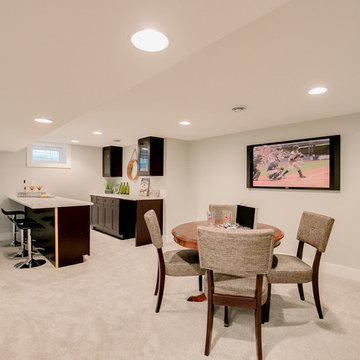
Bar and game area for great entertaining. Staging brought in the rustic elements with vintage decor.
Shar Sitter
Idée de décoration pour un bar de salon parallèle tradition en bois foncé de taille moyenne avec moquette, des tabourets, un placard à porte shaker, un plan de travail en quartz modifié et un sol marron.
Idée de décoration pour un bar de salon parallèle tradition en bois foncé de taille moyenne avec moquette, des tabourets, un placard à porte shaker, un plan de travail en quartz modifié et un sol marron.
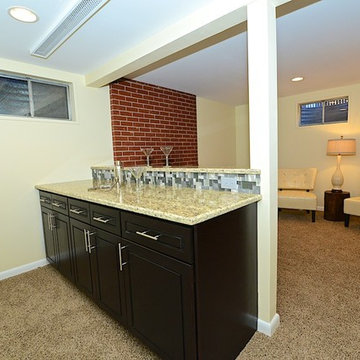
Inspiration pour un bar de salon avec évier linéaire traditionnel en bois foncé de taille moyenne avec un placard avec porte à panneau surélevé, un plan de travail en granite et moquette.

©2012 Jens Gerbitz
www.seeing256.com
Réalisation d'un bar de salon avec évier parallèle design en bois brun de taille moyenne avec un placard sans porte, une crédence multicolore et moquette.
Réalisation d'un bar de salon avec évier parallèle design en bois brun de taille moyenne avec un placard sans porte, une crédence multicolore et moquette.
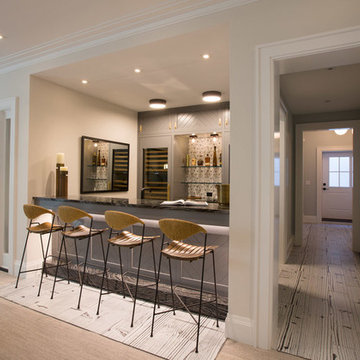
Réalisation d'un bar de salon linéaire tradition de taille moyenne avec des tabourets, un placard à porte affleurante, des portes de placard grises, un plan de travail en onyx, une crédence grise, une crédence en carrelage de pierre et moquette.

Wetbar with beverage cooler, wine bottle storage, flip up cabinet for glass. Shiplap wall with intention to put a small bar table under the mirror.
Idée de décoration pour un bar de salon avec évier linéaire urbain de taille moyenne avec moquette, un sol gris, un évier encastré, un placard à porte plane, des portes de placard noires, un plan de travail en quartz modifié, une crédence grise, une crédence en lambris de bois et un plan de travail gris.
Idée de décoration pour un bar de salon avec évier linéaire urbain de taille moyenne avec moquette, un sol gris, un évier encastré, un placard à porte plane, des portes de placard noires, un plan de travail en quartz modifié, une crédence grise, une crédence en lambris de bois et un plan de travail gris.

The lower level is the perfect space to host a party or to watch the game. The bar is set off by dark cabinets, a mirror backsplash, and brass accents. The table serves as the perfect spot for a poker game or a board game.
The Plymouth was designed to fit into the existing architecture vernacular featuring round tapered columns and eyebrow window but with an updated flair in a modern farmhouse finish. This home was designed to fit large groups for entertaining while the size of the spaces can make for intimate family gatherings.
The interior pallet is neutral with splashes of blue and green for a classic feel with a modern twist. Off of the foyer you can access the home office wrapped in a two tone grasscloth and a built in bookshelf wall finished in dark brown. Moving through to the main living space are the open concept kitchen, dining and living rooms where the classic pallet is carried through in neutral gray surfaces with splashes of blue as an accent. The plan was designed for a growing family with 4 bedrooms on the upper level, including the master. The Plymouth features an additional bedroom and full bathroom as well as a living room and full bar for entertaining.
Photographer: Ashley Avila Photography
Interior Design: Vision Interiors by Visbeen
Builder: Joel Peterson Homes

Cette image montre un bar de salon avec évier linéaire traditionnel avec un évier encastré, un placard à porte plane, des portes de placard noires, une crédence en dalle métallique, moquette, un sol gris et un plan de travail blanc.
Idées déco de bars de salon avec moquette
3