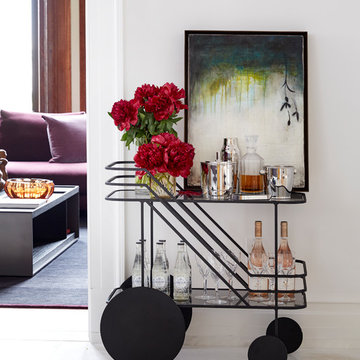Bar de Salon
Trier par :
Budget
Trier par:Populaires du jour
41 - 60 sur 461 photos
1 sur 2
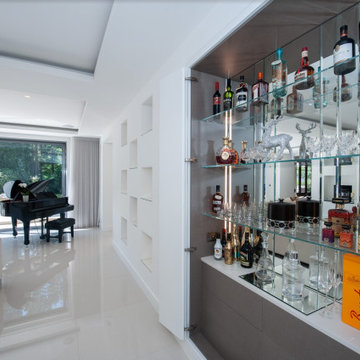
Réalisation d'un petit bar de salon sans évier linéaire design avec un placard à porte plane, un plan de travail en surface solide, une crédence miroir, un sol en carrelage de porcelaine, un sol blanc et un plan de travail blanc.
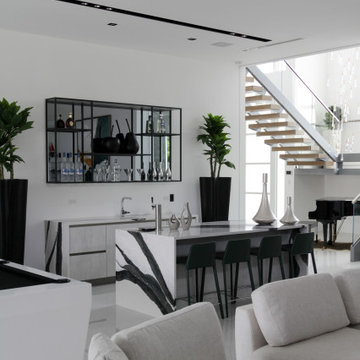
Custom Home Bar, Concrete Laminate Design
Aménagement d'un bar de salon parallèle contemporain de taille moyenne avec des tabourets, un évier encastré, un placard à porte plane, des portes de placard grises, un plan de travail en quartz modifié, un sol en carrelage de céramique, un sol blanc et un plan de travail blanc.
Aménagement d'un bar de salon parallèle contemporain de taille moyenne avec des tabourets, un évier encastré, un placard à porte plane, des portes de placard grises, un plan de travail en quartz modifié, un sol en carrelage de céramique, un sol blanc et un plan de travail blanc.
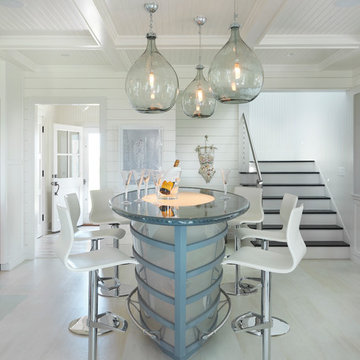
custom designed bar of a ships hull featuring up lighting under frosted glass inset adjacent to old folk lore and sketches of whales on bar top
Idée de décoration pour un bar de salon marin avec des tabourets, aucun évier ou lavabo et un sol blanc.
Idée de décoration pour un bar de salon marin avec des tabourets, aucun évier ou lavabo et un sol blanc.
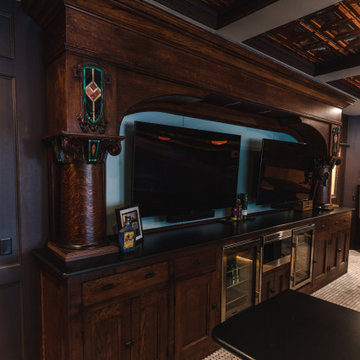
Stunning back bar was retro-fitted for modern appliances. Center island features a trough sink & appliances for entertaining.
Exemple d'un très grand bar de salon craftsman en U et bois brun avec des tabourets, un évier encastré, un placard à porte shaker, un plan de travail en quartz modifié, un sol en carrelage de porcelaine, un sol blanc et plan de travail noir.
Exemple d'un très grand bar de salon craftsman en U et bois brun avec des tabourets, un évier encastré, un placard à porte shaker, un plan de travail en quartz modifié, un sol en carrelage de porcelaine, un sol blanc et plan de travail noir.
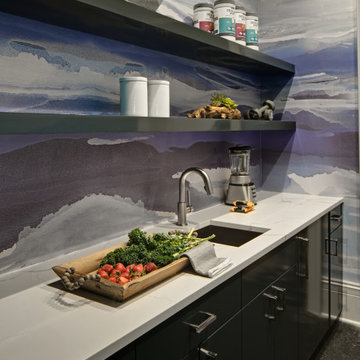
A bar area off of the home gym - featuring gray lacquered cabinetry, a waterfall edge countertop, and floating shelves above. The room is wallpapered with a custom vinyl mural in shades of blue, reminiscent of water waves.

We completely replaced the cabinetry and countertops for a cohesive flow throughout the front of the house, incorporating a new wine fridge.
Cette photo montre un petit bar de salon sans évier linéaire chic avec aucun évier ou lavabo, un placard à porte shaker, des portes de placard bleues, un plan de travail en quartz modifié, une crédence blanche, une crédence en carreau de porcelaine, un sol en calcaire, un sol blanc et un plan de travail blanc.
Cette photo montre un petit bar de salon sans évier linéaire chic avec aucun évier ou lavabo, un placard à porte shaker, des portes de placard bleues, un plan de travail en quartz modifié, une crédence blanche, une crédence en carreau de porcelaine, un sol en calcaire, un sol blanc et un plan de travail blanc.
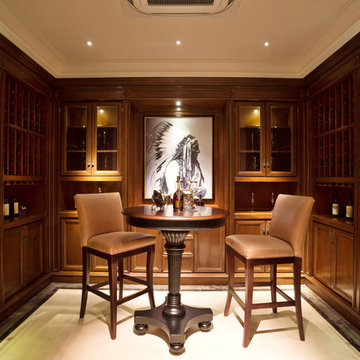
Idée de décoration pour un grand bar de salon craftsman en U et bois foncé avec des tabourets, un sol en marbre, un sol blanc, un placard avec porte à panneau surélevé, un plan de travail en bois et une crédence miroir.

Idées déco pour un petit bar de salon avec évier parallèle contemporain avec un évier encastré, un placard à porte plane, des portes de placard blanches, un plan de travail en surface solide, une crédence blanche, une crédence en carreau de porcelaine, un sol en carrelage de céramique, un sol blanc et un plan de travail blanc.
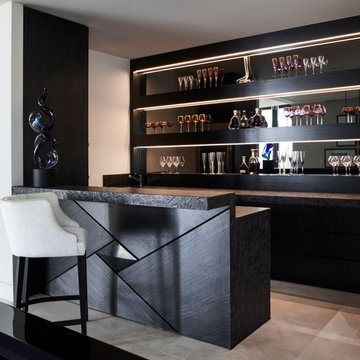
Cette image montre un bar de salon avec évier parallèle design de taille moyenne avec un évier encastré, un placard avec porte à panneau encastré, des portes de placard noires, un plan de travail en granite, une crédence noire, une crédence miroir, un sol en marbre, un sol blanc et un plan de travail gris.
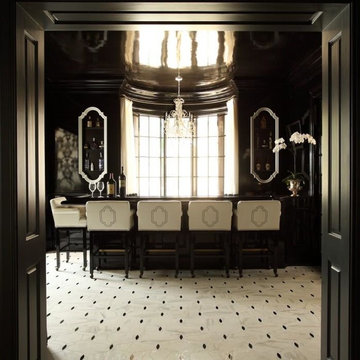
Cette image montre un grand bar de salon linéaire victorien avec des tabourets, un plan de travail en bois, un sol en carrelage de céramique et un sol blanc.

Homeowner wanted a modern wet bar with hints of rusticity. These custom cabinets have metal mesh inserts in upper cabinets and painted brick backsplash. The wine storage area is recessed into the wall to allow more open floor space
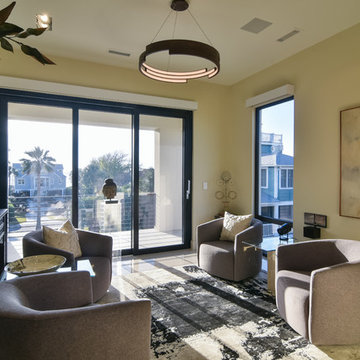
Tripp Smith
Cette photo montre un petit bar de salon tendance avec un sol en carrelage de porcelaine et un sol blanc.
Cette photo montre un petit bar de salon tendance avec un sol en carrelage de porcelaine et un sol blanc.
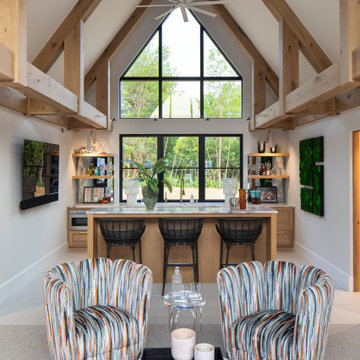
2021 Artisan Home Tour
Builder: Hendel Homes
Photo: Landmark Photography
Have questions about this home? Please reach out to the builder listed above to learn more.

This butlers pantry has it all: Ice maker with capacity to make 100 lbs of ice a day, drawers for coffee mugs, and cabinets for cocktail glasses.
On the flip size of this image is a frosted glass door entrance to a pantry for food and supplies, keep additional storage and prep area out of the way of your guests.

Fully integrated Signature Estate featuring Creston controls and Crestron panelized lighting, and Crestron motorized shades and draperies, whole-house audio and video, HVAC, voice and video communication atboth both the front door and gate. Modern, warm, and clean-line design, with total custom details and finishes. The front includes a serene and impressive atrium foyer with two-story floor to ceiling glass walls and multi-level fire/water fountains on either side of the grand bronze aluminum pivot entry door. Elegant extra-large 47'' imported white porcelain tile runs seamlessly to the rear exterior pool deck, and a dark stained oak wood is found on the stairway treads and second floor. The great room has an incredible Neolith onyx wall and see-through linear gas fireplace and is appointed perfectly for views of the zero edge pool and waterway.
The club room features a bar and wine featuring a cable wine racking system, comprised of cables made from the finest grade of stainless steel that makes it look as though the wine is floating on air. A center spine stainless steel staircase has a smoked glass railing and wood handrail.
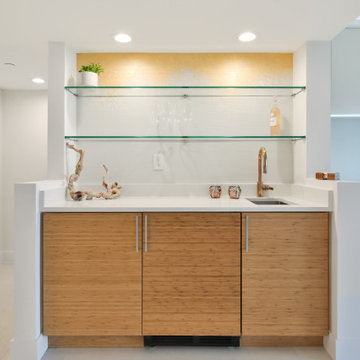
Luxury beach condo renovation. Contemporary kitchen, bathroom, custom cabinetry
Aménagement d'un petit bar de salon avec évier linéaire contemporain en bois brun avec un évier encastré, un placard à porte plane, un sol blanc et un plan de travail blanc.
Aménagement d'un petit bar de salon avec évier linéaire contemporain en bois brun avec un évier encastré, un placard à porte plane, un sol blanc et un plan de travail blanc.

Idées déco pour un bar de salon parallèle classique avec un évier encastré, un placard à porte vitrée, des portes de placard grises, un plan de travail en bois, un sol blanc et un plan de travail marron.
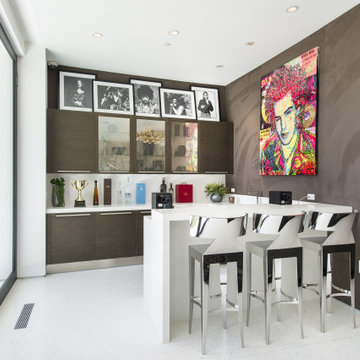
Idées déco pour un bar de salon contemporain en U et bois brun de taille moyenne avec des tabourets, un placard à porte plane, une crédence blanche, un sol blanc et un plan de travail blanc.
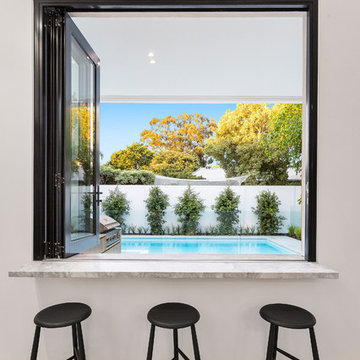
Sam Martin - 4 Walls Media
Idée de décoration pour un bar de salon linéaire minimaliste de taille moyenne avec des tabourets, plan de travail en marbre, sol en béton ciré, un sol blanc et un plan de travail gris.
Idée de décoration pour un bar de salon linéaire minimaliste de taille moyenne avec des tabourets, plan de travail en marbre, sol en béton ciré, un sol blanc et un plan de travail gris.
3
