Idées déco de bars de salon avec une crédence en carreau de verre
Trier par :
Budget
Trier par:Populaires du jour
41 - 60 sur 1 543 photos
1 sur 2
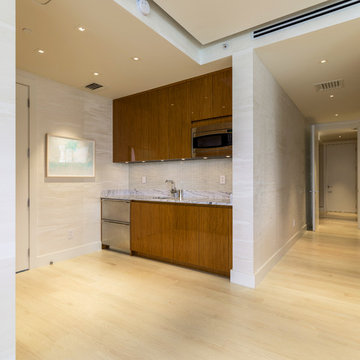
Cette image montre un bar de salon avec évier linéaire design en bois brun de taille moyenne avec un évier encastré, un placard à porte plane, plan de travail en marbre, une crédence grise, une crédence en carreau de verre et parquet clair.

Innovative Wine Cellar Designs is the nation’s leading custom wine cellar design, build, installation and refrigeration firm.
As a wine cellar design build company, we believe in the fundamental principles of architecture, design, and functionality while also recognizing the value of the visual impact and financial investment of a quality wine cellar. By combining our experience and skill with our attention to detail and complete project management, the end result will be a state of the art, custom masterpiece. Our design consultants and sales staff are well versed in every feature that your custom wine cellar will require.

Modern speak easy vibe for this basement remodel. Created the arches under the family room extension to give it a retro vibe. Dramatic lighting and ceiling with ambient lighting add to the feeling of the space.

In the original residence, the kitchen occupied this space. With the addition to house the kitchen, our architects designed a butler's pantry for this space with extensive storage. The exposed beams and wide-plan wood flooring extends throughout this older portion of the structure.
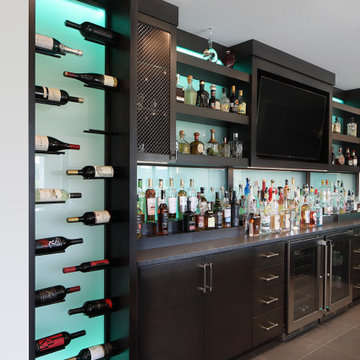
Aménagement d'un très grand bar de salon linéaire rétro avec des tabourets, un évier encastré, un plan de travail en béton, une crédence en carreau de verre, un sol en carrelage de porcelaine, un sol gris et plan de travail noir.

After renovating their uniquely laid out and dated kitchen, Glenbrook Cabinetry helped these homeowners fill every inch of their new space with functional storage and organizational features. New additions include: an island with alcove seating, a full pantry wall, coffee station, a bar, warm appliance storage, spice pull-outs, knife block pull out, and a message station. Glenbrook additionally created a new vanity for the home's simultaneous powder room renovation.
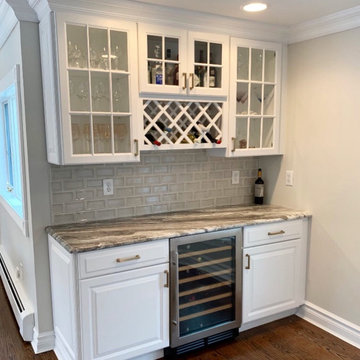
Réalisation d'un petit bar de salon linéaire tradition avec un placard avec porte à panneau surélevé, des portes de placard blanches, un plan de travail en granite, une crédence en carreau de verre, un sol en bois brun, un sol marron et un plan de travail gris.

Cette image montre un petit bar de salon avec évier linéaire minimaliste en bois foncé avec un évier encastré, un placard à porte plane, un plan de travail en surface solide, une crédence beige, une crédence en carreau de verre, parquet foncé, un sol marron et un plan de travail blanc.
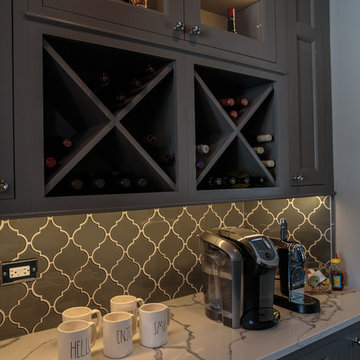
Réalisation d'un grand bar de salon linéaire tradition avec un évier encastré, un placard à porte shaker, des portes de placard grises, plan de travail en marbre, une crédence grise, une crédence en carreau de verre et parquet foncé.
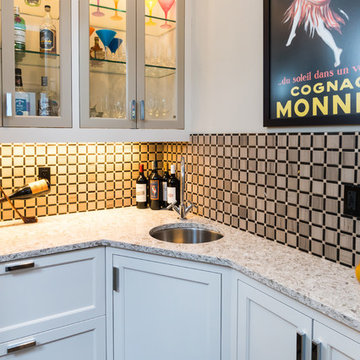
Cette photo montre un petit bar de salon avec évier chic en L avec un évier encastré, un placard à porte affleurante, des portes de placard blanches, un plan de travail en granite, une crédence beige, une crédence en carreau de verre et un sol en bois brun.
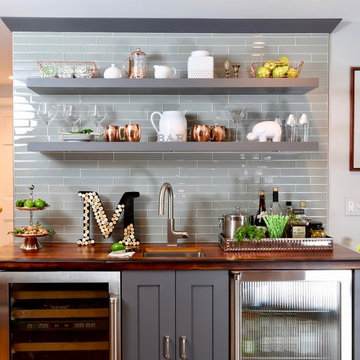
pantry, floating shelves,
Réalisation d'un bar de salon avec évier linéaire tradition de taille moyenne avec un évier encastré, des portes de placard grises, un plan de travail en bois, une crédence grise, une crédence en carreau de verre, un sol en bois brun et un placard à porte shaker.
Réalisation d'un bar de salon avec évier linéaire tradition de taille moyenne avec un évier encastré, des portes de placard grises, un plan de travail en bois, une crédence grise, une crédence en carreau de verre, un sol en bois brun et un placard à porte shaker.

Taube Photography
Exemple d'un bar de salon chic en L de taille moyenne avec aucun évier ou lavabo, un placard à porte shaker, un plan de travail en granite, une crédence verte, une crédence en carreau de verre, parquet clair, des portes de placard beiges, des tabourets, un sol marron et un plan de travail blanc.
Exemple d'un bar de salon chic en L de taille moyenne avec aucun évier ou lavabo, un placard à porte shaker, un plan de travail en granite, une crédence verte, une crédence en carreau de verre, parquet clair, des portes de placard beiges, des tabourets, un sol marron et un plan de travail blanc.
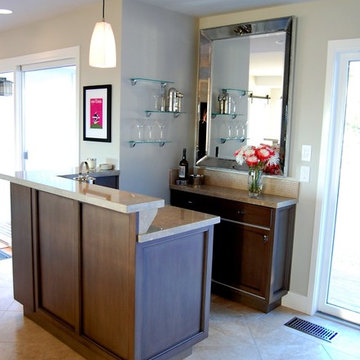
Cette image montre un petit bar de salon avec évier traditionnel en L avec un placard à porte shaker, des portes de placard marrons, un plan de travail en calcaire, une crédence beige, une crédence en carreau de verre et un sol en travertin.

The butler pantry allows small appliances to be kept plugged in and on the granite countertop. The drawers contain baking supplies for easy access to the mixer. A metal mesh front drawer keeps onions and potatoes. Also, a dedicated beverage fridge for the main floor of the house.
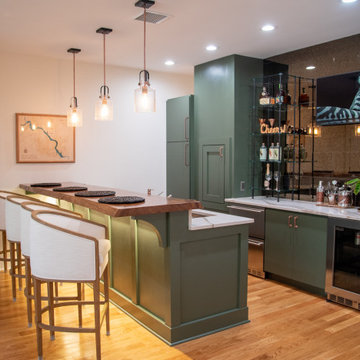
Aménagement d'un bar de salon avec évier craftsman de taille moyenne avec un évier encastré, des portes de placards vertess, une crédence marron, une crédence en carreau de verre, un sol marron et un plan de travail marron.

Handsome tile backsplash on wet bar.
Cette image montre un bar de salon avec évier linéaire marin de taille moyenne avec un évier encastré, un placard à porte shaker, des portes de placards vertess, un plan de travail en verre recyclé, une crédence bleue, une crédence en carreau de verre, un sol en bois brun et un plan de travail bleu.
Cette image montre un bar de salon avec évier linéaire marin de taille moyenne avec un évier encastré, un placard à porte shaker, des portes de placards vertess, un plan de travail en verre recyclé, une crédence bleue, une crédence en carreau de verre, un sol en bois brun et un plan de travail bleu.

Dark wood bar mirrors the kitchen with the satin brass hardware, plumbing and sink. The hexagonal, geometric tile give a handsome finish to the gentleman's bar. Wine cooler and under counter pull out drawers for the liquor keep the top from clutter.
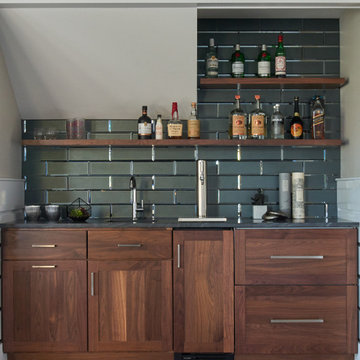
Réalisation d'un bar de salon avec évier linéaire marin en bois foncé avec parquet foncé, un sol marron, un évier encastré, un placard à porte shaker, une crédence grise, une crédence en carreau de verre et un plan de travail gris.

Lori Dennis Interior Design
SoCal Contractor Construction
Erika Bierman Photography
Aménagement d'un grand bar de salon avec évier classique en U avec un évier encastré, un placard à porte shaker, des portes de placard noires, un plan de travail en surface solide, une crédence noire, une crédence en carreau de verre et parquet foncé.
Aménagement d'un grand bar de salon avec évier classique en U avec un évier encastré, un placard à porte shaker, des portes de placard noires, un plan de travail en surface solide, une crédence noire, une crédence en carreau de verre et parquet foncé.

We were delighted to paint the cabinetry in this stunning dining and adjoining bar for designer Cyndi Hopkins. The entire space, from the Phillip Jeffries "Bloom" wallpaper to the Modern Matters hardware, is designed to perfection! This Vignette of the bar is one of our favorite photos! SO gorgeous!
Idées déco de bars de salon avec une crédence en carreau de verre
3