Idées déco de bars de salon avec une crédence
Trier par :
Budget
Trier par:Populaires du jour
121 - 140 sur 18 644 photos
1 sur 2

This home bar features built in shelving, custom rustic lighting and a granite counter, with exposed timber beams on the ceiling.
Aménagement d'un petit bar de salon parallèle montagne en bois foncé avec des tabourets, parquet foncé, un placard avec porte à panneau surélevé, un plan de travail en granite, une crédence multicolore, une crédence en carrelage de pierre et un sol marron.
Aménagement d'un petit bar de salon parallèle montagne en bois foncé avec des tabourets, parquet foncé, un placard avec porte à panneau surélevé, un plan de travail en granite, une crédence multicolore, une crédence en carrelage de pierre et un sol marron.
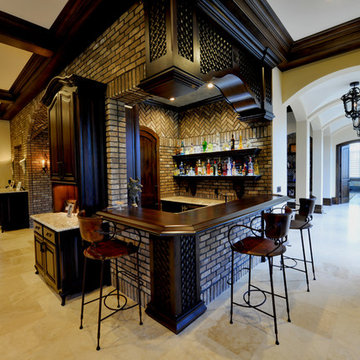
Exemple d'un bar de salon méditerranéen en U de taille moyenne avec des tabourets, un plan de travail en bois, une crédence marron, une crédence en brique, un sol en travertin et un plan de travail marron.
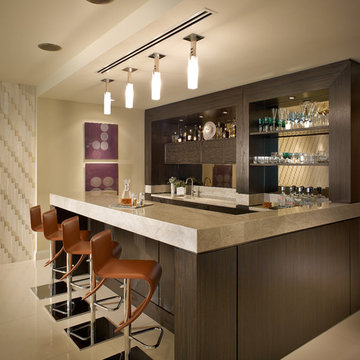
Barry Grossman Photography
Idées déco pour un bar de salon contemporain en U et bois foncé avec des tabourets et une crédence miroir.
Idées déco pour un bar de salon contemporain en U et bois foncé avec des tabourets et une crédence miroir.
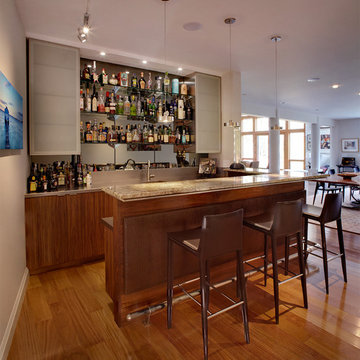
michael biondo
Idées déco pour un bar de salon contemporain en U et bois foncé avec un sol en bois brun, des tabourets, un placard à porte plane, une crédence miroir et un sol marron.
Idées déco pour un bar de salon contemporain en U et bois foncé avec un sol en bois brun, des tabourets, un placard à porte plane, une crédence miroir et un sol marron.

Architect: DeNovo Architects, Interior Design: Sandi Guilfoil of HomeStyle Interiors, Landscape Design: Yardscapes, Photography by James Kruger, LandMark Photography

William Hefner Architecture, Erika Bierman Photography
Cette photo montre un bar de salon chic avec parquet foncé, des tabourets, une crédence blanche, une crédence en dalle de pierre, un sol marron et un plan de travail gris.
Cette photo montre un bar de salon chic avec parquet foncé, des tabourets, une crédence blanche, une crédence en dalle de pierre, un sol marron et un plan de travail gris.

The basement bar uses space that would otherwise be empty square footage. A custom bar aligns with the stair treads and is the same wood and finish as the floors upstairs. John Wilbanks Photography
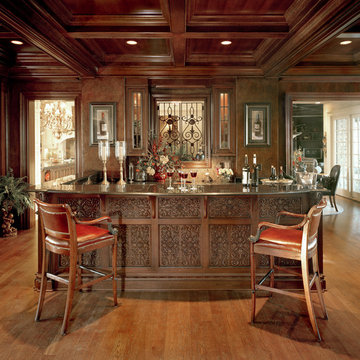
Exposures Unlimited
Idées déco pour un bar de salon classique en U et bois foncé de taille moyenne avec un sol en bois brun, des tabourets, un évier encastré, une crédence beige, une crédence en mosaïque et un sol marron.
Idées déco pour un bar de salon classique en U et bois foncé de taille moyenne avec un sol en bois brun, des tabourets, un évier encastré, une crédence beige, une crédence en mosaïque et un sol marron.
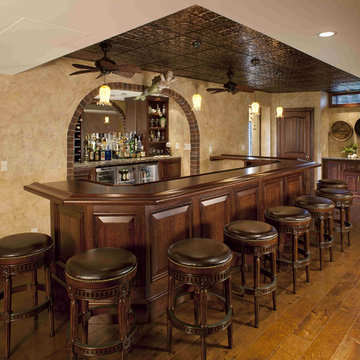
Designed & fabricated in the In-House Cabinet shop of Media Rooms Inc.
Cette photo montre un grand bar de salon chic en U et bois foncé avec des tabourets, parquet foncé, un placard avec porte à panneau surélevé, un plan de travail en bois, une crédence miroir et un plan de travail marron.
Cette photo montre un grand bar de salon chic en U et bois foncé avec des tabourets, parquet foncé, un placard avec porte à panneau surélevé, un plan de travail en bois, une crédence miroir et un plan de travail marron.

Exemple d'un bar de salon parallèle tendance de taille moyenne avec des tabourets, un placard à porte vitrée, des portes de placard noires, un plan de travail en granite, une crédence miroir, parquet clair, un sol marron et un plan de travail multicolore.

Exemple d'un bar de salon linéaire moderne de taille moyenne avec un évier encastré, un placard à porte shaker, des portes de placard beiges, un plan de travail en granite, une crédence grise, une crédence en dalle de pierre et parquet foncé.

Design-Build custom cabinetry and shelving for storage and display of extensive bourbon collection.
Cambria engineered quartz counterop - Parys w/ridgeline edge
DuraSupreme maple cabinetry - Smoke stain w/ adjustable shelves, hoop door style and "rain" glass door panes
Feature wall behind shelves - MSI Brick 2x10 Capella in charcoal
Flooring - LVP Coretec Elliptical oak 7x48
Wall color Sherwin Williams Naval SW6244 & Skyline Steel SW1015

Love the high-gloss black lacquered finish we painted on these cabinets in this glamorous home bar.
Cette photo montre un grand bar de salon chic avec un évier encastré, un placard avec porte à panneau encastré, des portes de placard noires, plan de travail en marbre, une crédence miroir, un sol en bois brun, un sol marron et un plan de travail blanc.
Cette photo montre un grand bar de salon chic avec un évier encastré, un placard avec porte à panneau encastré, des portes de placard noires, plan de travail en marbre, une crédence miroir, un sol en bois brun, un sol marron et un plan de travail blanc.

Cette photo montre un bar de salon avec évier linéaire nature de taille moyenne avec aucun évier ou lavabo, un placard à porte shaker, des portes de placard blanches, un plan de travail en quartz modifié, une crédence blanche, une crédence en bois, un sol en bois brun, un sol marron et un plan de travail gris.

Elevating the home bar experience with a touch of sophistication. Our remodel features custom slate blue built-ins complementing the rustic charm of the stone fireplace.

Exemple d'un bar de salon sans évier chic avec aucun évier ou lavabo, un placard à porte shaker, des portes de placard blanches, un plan de travail en quartz, une crédence blanche, une crédence en carrelage métro, un sol en vinyl, un sol marron et un plan de travail beige.

This dry bar nook encloses a beverage cooler among its cabinets. A large quartzite countertop provides ample room for preparation and wooden shelves provide open storage.

Removed built-in cabinets on either side of wall; removed small bar area between walls; rebuilt wall between formal and informal dining areas, opening up walkway. Added wine and coffee bar, upper and lower cabinets, quartzite counter to match kitchen. Painted cabinets to match kitchen. Added hardware to match kitchen. Replace floor to match existing.

This home in Encinitas was in need of a refresh to bring the Ocean into this family near the beach. The kitchen had a complete remodel with new cabinets, glass, sinks, faucets, custom blue color to match our clients favorite colors of the sea, and so much more. We custom made the design on the cabinets and wrapped the island and gave it a pop of color. The dining room had a custom large buffet with teak tile laced into the current hardwood floor. Every room was remodeled and the clients even have custom GR Studio furniture, (the Dorian Swivel Chair and the Warren 3 Piece Sofa). These pieces were brand new introduced in 2019 and this home on the beach was the first to have them. It was a pleasure designing this home with this family from custom window treatments, furniture, flooring, gym, kids play room, and even the outside where we introduced our new custom GR Studio outdoor coverings. This house is now a home for this artistic family. To see the full set of pictures you can view in the Gallery under Encinitas Ocean Remodel.

What was once a pass through room has now become a destination, and the first stop is the bar. The gold & silver mesh panels give it a bit of an industrial feel, while the furniture like cabinet makes it feel more like an armoire filled with exciting drinks and glassware.
Idées déco de bars de salon avec une crédence
7