Idées déco de bars de salon classiques
Trier par :
Budget
Trier par:Populaires du jour
41 - 60 sur 4 897 photos
1 sur 3

Spacecrafting
Idées déco pour un petit bar de salon avec évier linéaire classique en bois foncé avec un évier encastré, un placard à porte shaker, un plan de travail en quartz, une crédence beige, une crédence en carrelage métro et un sol en ardoise.
Idées déco pour un petit bar de salon avec évier linéaire classique en bois foncé avec un évier encastré, un placard à porte shaker, un plan de travail en quartz, une crédence beige, une crédence en carrelage métro et un sol en ardoise.

Executive wine bar created with our CEO in mind. Masculine features in color and wood with custom cabinetry, glass & marble backsplash and topped off with Cambria on the counter. Floating shelves offer display for accessories and the array of stemware invite one to step up for a pour.
Photography by Lydia Cutter
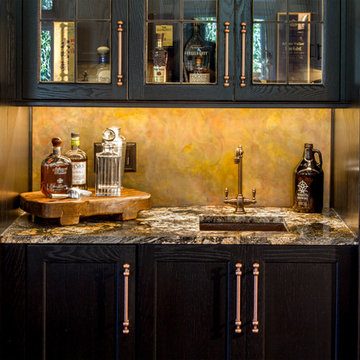
A cramped butler's pantry was opened up into a bar area with plenty of storage space and adjacent to a wine cooler. Bar countertop is Petro Magma Granite, cabinets are Brookhaven in Ebony on Oak. Other cabinets in the kitchen are white on maple; the contrast is a nice way to separate space within the same room.
Neals Design Remodel
Robin Victor Goetz
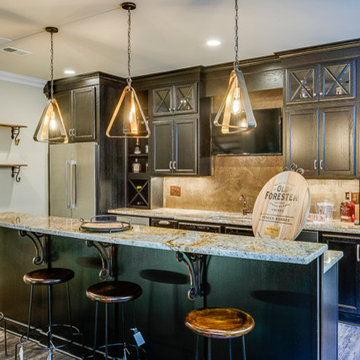
Aménagement d'un bar de salon parallèle classique de taille moyenne avec des tabourets.

Custom bar cabinet designed to display the ship model built by the client's father. THe wine racking is reminiscent of waves and the ship lap siding adds a nautical flair.
Photo: Tracy Witherspoon
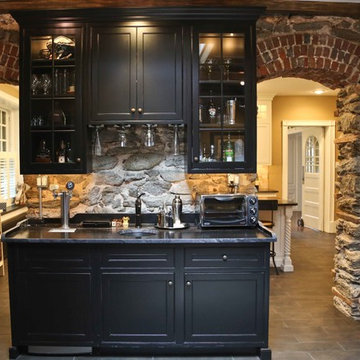
A 2nd doorway in the stone wall previously closed up was opened up and all plaster was removed from the wall to reveal the original stone and brick work. A wet bar with a kegarator and a copper sink was installed and faux beam was used to conceal piping and add visual interests Photo by Abbe Forman
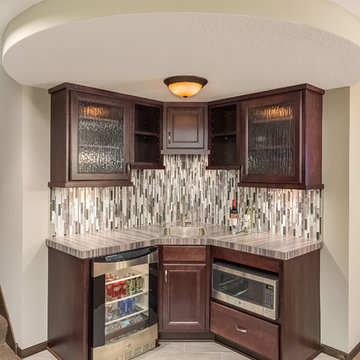
©Finished Basement Company
Idées déco pour un bar de salon classique de taille moyenne avec moquette et un sol marron.
Idées déco pour un bar de salon classique de taille moyenne avec moquette et un sol marron.

Photography Marija Vidal
Exemple d'un petit bar de salon avec évier chic avec des portes de placard beiges et une crédence multicolore.
Exemple d'un petit bar de salon avec évier chic avec des portes de placard beiges et une crédence multicolore.
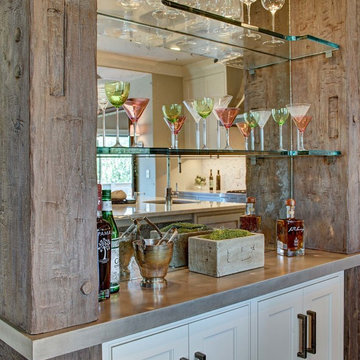
Cette photo montre un petit bar de salon linéaire chic avec aucun évier ou lavabo, un placard à porte shaker, des portes de placard blanches, un plan de travail en béton et une crédence miroir.
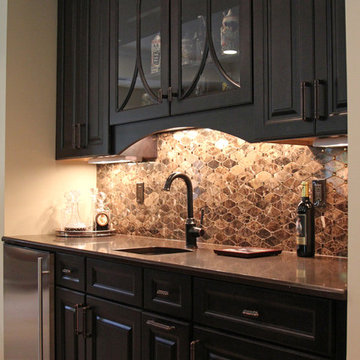
This home was built by Lowell Management. Todd Cauffman was the architect, Peggy Helgeson from Geneva Cabinet and Bella Tile and Stone. Beth Welsh Interior Changes

This whole-house remodel required us to dig down in the basement to achieve 9'0" ceilings. The result? A spacious, light-filled basement that the owners can use for entertaining.
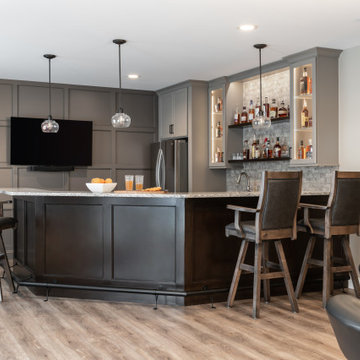
Cette image montre un bar de salon avec évier traditionnel en L de taille moyenne avec un placard à porte shaker, des portes de placard grises, un plan de travail en quartz modifié, une crédence multicolore et un plan de travail gris.

Réalisation d'un bar de salon avec évier tradition en L de taille moyenne avec un évier encastré, un placard à porte shaker, des portes de placard blanches, plan de travail en marbre, une crédence rouge, une crédence en brique, parquet clair et un sol marron.
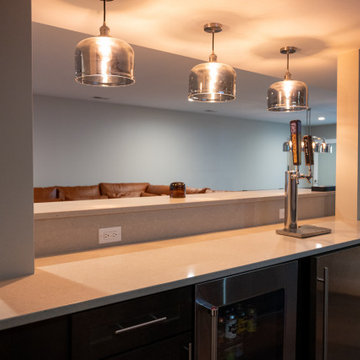
Cette image montre un bar de salon parallèle traditionnel de taille moyenne avec un sol en vinyl et un sol marron.

Dark gray wetbar gets a modern/industrial look with the exposed brick wall
Cette image montre un bar de salon avec évier linéaire traditionnel de taille moyenne avec un évier encastré, un placard à porte shaker, des portes de placard grises, un plan de travail en bois, une crédence rouge, une crédence en brique, un sol en vinyl, un sol marron et un plan de travail rouge.
Cette image montre un bar de salon avec évier linéaire traditionnel de taille moyenne avec un évier encastré, un placard à porte shaker, des portes de placard grises, un plan de travail en bois, une crédence rouge, une crédence en brique, un sol en vinyl, un sol marron et un plan de travail rouge.

The living room wet bar supports the indoor-outdoor living that happens at the lake. Beautiful cabinets stained in Fossil Stone on plain sawn white oak create storage while the paneled appliances eliminate the need for guests to travel into the kitchen to help themselves to a beverage. Builder: Insignia Custom Homes; Interior Designer: Francesca Owings Interior Design; Cabinetry: Grabill Cabinets; Photography: Tippett Photo
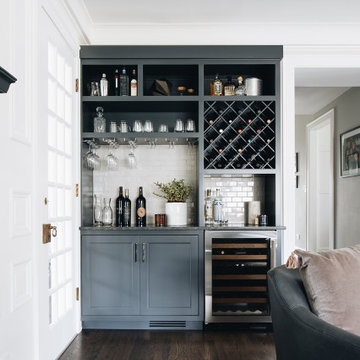
Cette image montre un bar de salon traditionnel de taille moyenne avec un sol en bois brun et un sol marron.
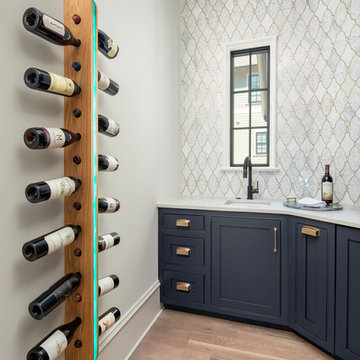
On the opposing side of the scullery is essentially an area that functions as a wet bar. The wine rack is custom made out of White Oak by the cabinet maker who constructed all the cabinetry, and boasts an enamel center with LED backlighting. With the flip of a switch, the wine rack comes to life. WOW!
The same mosaic backsplash tile from the kitchen covers the whole wall behind the countertop space and makes quite the statement.
Faucet- Delta Trinsic Pull Out Spray in Matte Black ( https://www.fergusonshowrooms.com/product/delta-faucet-9159DST-matte-black-981170)
Cabinet hardware is the same as in the kitchen.
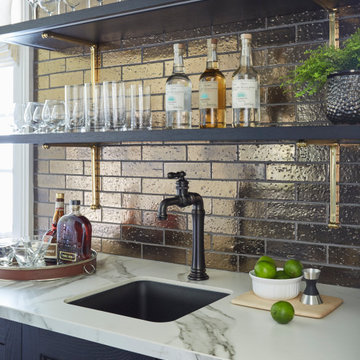
The light filled space has large windows and four doors, but works well in the strategically configured floor plan. Generous wall trim, exquisite light fixtures and modern stools create a warm ambiance. In the words of the homeowner, “it is beyond our dreams”.

Cette photo montre un grand bar de salon chic en U avec parquet foncé, un sol marron, des tabourets, un placard à porte vitrée, des portes de placard noires, une crédence noire, une crédence en dalle de pierre, plan de travail noir, un évier encastré et plan de travail en marbre.
Idées déco de bars de salon classiques
3