Idées déco de bars de salon contemporains avec des portes de placard bleues
Trier par :
Budget
Trier par:Populaires du jour
41 - 60 sur 207 photos
1 sur 3

Sleek, contemporary wet bar with open shelving.
Cette photo montre un très grand bar de salon avec évier tendance en L avec un évier encastré, un placard à porte plane, des portes de placard bleues, un plan de travail en quartz modifié, une crédence blanche, une crédence en céramique, un sol en bois brun et un plan de travail blanc.
Cette photo montre un très grand bar de salon avec évier tendance en L avec un évier encastré, un placard à porte plane, des portes de placard bleues, un plan de travail en quartz modifié, une crédence blanche, une crédence en céramique, un sol en bois brun et un plan de travail blanc.
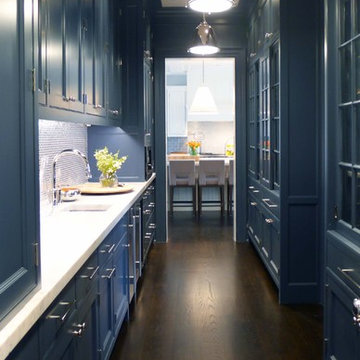
Project featured in TownVibe Fairfield Magazine, "In this home, a growing family found a way to marry all their New York City sophistication with subtle hints of coastal Connecticut charm. This isn’t a Nantucket-style beach house for it is much too grand. Yet it is in no way too formal for the pitter-patter of little feet and four-legged friends. Despite its grandeur, the house is warm, and inviting—apparent from the very moment you walk in the front door. Designed by Southport’s own award-winning Mark P. Finlay Architects, with interiors by Megan Downing and Sarah Barrett of New York City’s Elemental Interiors, the ultimate dream house comes to life."
Read more here > http://www.townvibe.com/Fairfield/July-August-2015/A-SoHo-Twist/
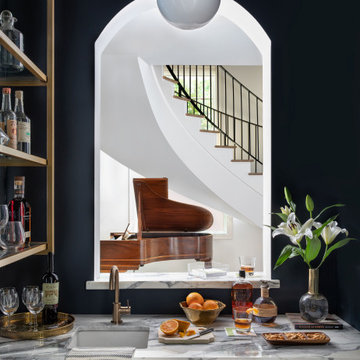
Inspiration pour un très grand bar de salon avec évier design en U avec un évier posé, des portes de placard bleues, un plan de travail en quartz et un plan de travail blanc.
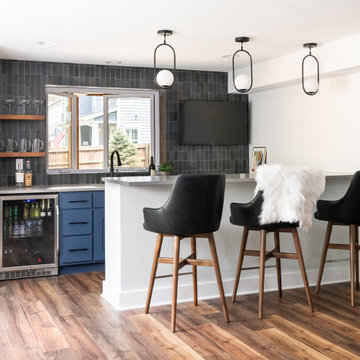
Kirkwood, MO
Designer
Jennifer Chapman
Photographer
Karen Palmer Photography
Our clients wanted to create the ultimate entertaining space. It was important for the basement to have a connection to the outdoors, as this was part of a larger project including their deck and patio. The window at the bar is a double casement that opens super wide to act as a pass-through to the patio space. We also changed up the traditional slider to a pair of custom black metal french doors that really make a statement. The clients wanted the vibe to be fun and modern . The three dimensional tile the sleek electric fireplace create the perfect focal point in the TV room. We utilized the space under the stairs for a small wine room that is temperature controlled. The wine room paired with the wood and cable stair railing creates a beautiful and modern centerpiece to the bar and game area. The bright, floral wallpaper in the bathroom adds a fun touch to a small space. Ultimately, we created the perfect place for this family to hang out with each other for movie nights or invite friends over for both indoor and outdoor entertaining.
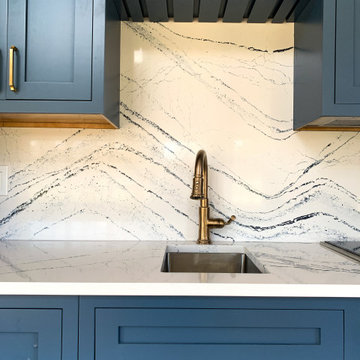
Medium shot of Cambria Portrush quartz countertops with slate blue cabinets and satin bronze hardware.
Idée de décoration pour un bar de salon avec évier linéaire design avec un évier encastré, un placard à porte affleurante, des portes de placard bleues, un plan de travail en quartz modifié, une crédence multicolore, une crédence en quartz modifié, un sol en bois brun et un plan de travail multicolore.
Idée de décoration pour un bar de salon avec évier linéaire design avec un évier encastré, un placard à porte affleurante, des portes de placard bleues, un plan de travail en quartz modifié, une crédence multicolore, une crédence en quartz modifié, un sol en bois brun et un plan de travail multicolore.
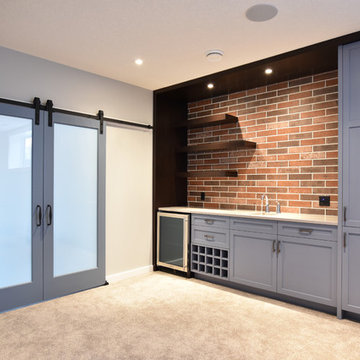
Cette photo montre un bar de salon avec évier linéaire tendance de taille moyenne avec un évier encastré, un placard à porte shaker, des portes de placard bleues, un plan de travail en quartz modifié, une crédence en brique, moquette et un sol beige.
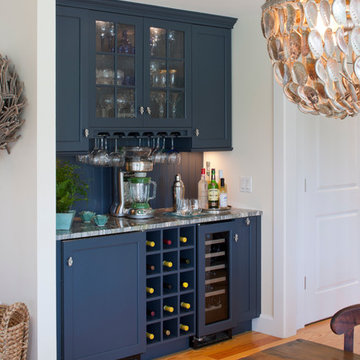
Brian Vanden Brink
Aménagement d'un bar de salon avec évier linéaire contemporain de taille moyenne avec aucun évier ou lavabo, un placard avec porte à panneau encastré, des portes de placard bleues, un plan de travail en quartz, une crédence bleue, une crédence en bois, parquet clair et un sol marron.
Aménagement d'un bar de salon avec évier linéaire contemporain de taille moyenne avec aucun évier ou lavabo, un placard avec porte à panneau encastré, des portes de placard bleues, un plan de travail en quartz, une crédence bleue, une crédence en bois, parquet clair et un sol marron.
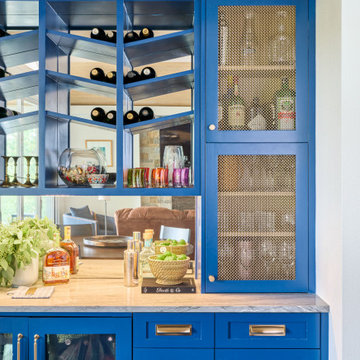
Idée de décoration pour un bar de salon sans évier linéaire design avec aucun évier ou lavabo, des portes de placard bleues, une crédence miroir, un placard avec porte à panneau encastré et parquet foncé.
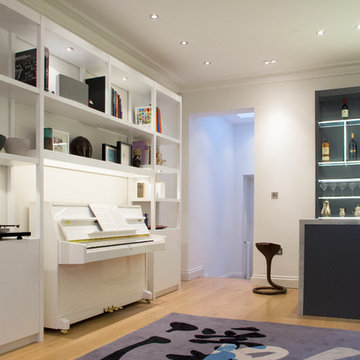
Bespoke joinery consisting of an open framed book case built around our client's existing piano and a matt lacquer and marble bar with illuminated perspex shelving.
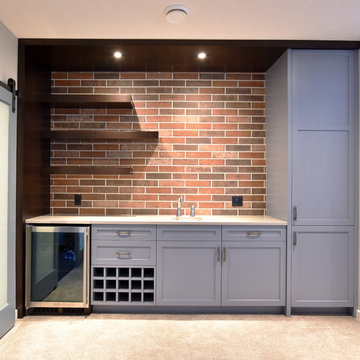
Exemple d'un bar de salon avec évier linéaire tendance de taille moyenne avec moquette, un évier encastré, un placard à porte shaker, des portes de placard bleues, un plan de travail en quartz modifié et un sol beige.
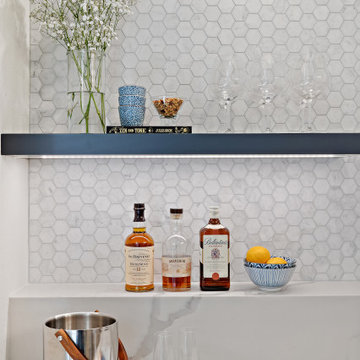
Cette photo montre un petit bar de salon avec évier linéaire tendance avec un évier encastré, un placard à porte shaker, des portes de placard bleues, un plan de travail en quartz modifié, une crédence blanche, une crédence en marbre, un sol en vinyl, un sol marron et un plan de travail blanc.
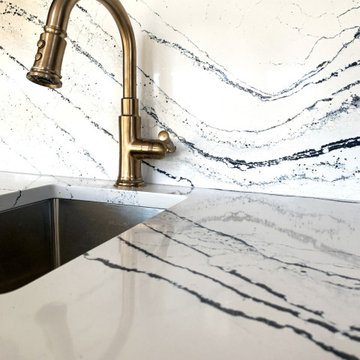
Close-up of Cambria Portrush quartz countertops with satin bronze faucet fixtures and Elkay undermount sink.
Cette image montre un bar de salon avec évier linéaire design avec un évier encastré, un placard à porte affleurante, des portes de placard bleues, un plan de travail en quartz modifié, une crédence multicolore, une crédence en quartz modifié, un sol en bois brun et un plan de travail multicolore.
Cette image montre un bar de salon avec évier linéaire design avec un évier encastré, un placard à porte affleurante, des portes de placard bleues, un plan de travail en quartz modifié, une crédence multicolore, une crédence en quartz modifié, un sol en bois brun et un plan de travail multicolore.
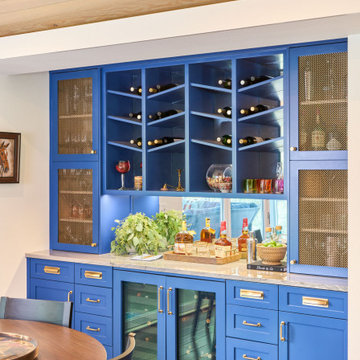
Aménagement d'un bar de salon sans évier linéaire contemporain avec aucun évier ou lavabo, des portes de placard bleues, une crédence miroir, un placard avec porte à panneau encastré et parquet foncé.
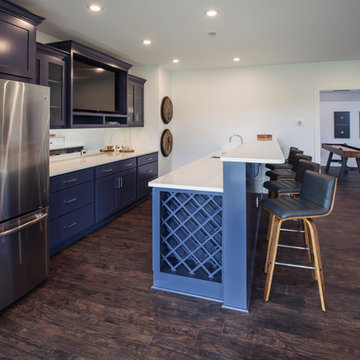
Cette photo montre un grand bar de salon parallèle tendance avec parquet foncé, un sol marron, des tabourets, un évier encastré, un placard avec porte à panneau encastré, des portes de placard bleues, un plan de travail en quartz modifié, une crédence miroir et un plan de travail blanc.
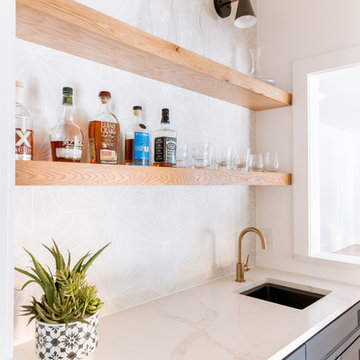
Inspiration pour un bar de salon avec évier design de taille moyenne avec un évier encastré, un placard à porte shaker, des portes de placard bleues, un plan de travail en quartz modifié, une crédence grise, une crédence en carreau de ciment, parquet clair et un plan de travail blanc.
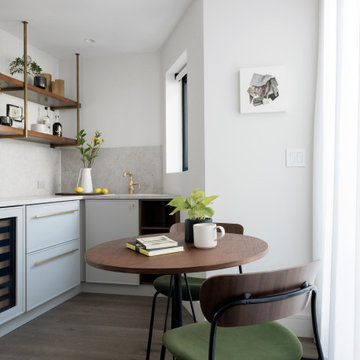
Inspiration pour un petit bar de salon design en L avec un placard à porte plane, des portes de placard bleues, une crédence grise, un sol en bois brun, un sol gris et un plan de travail gris.

Exemple d'un bar de salon parallèle tendance avec des tabourets, un évier posé, un placard à porte shaker, des portes de placard bleues, une crédence grise, un sol gris et un plan de travail gris.
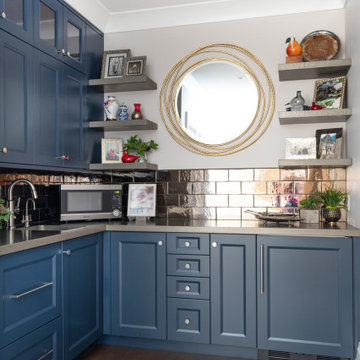
Second story bar to service upper level living room television and conversation area.
Réalisation d'un bar de salon avec évier design en L de taille moyenne avec un évier encastré, un placard avec porte à panneau encastré, des portes de placard bleues, un plan de travail en quartz modifié, une crédence multicolore, une crédence en dalle métallique, parquet foncé et un plan de travail beige.
Réalisation d'un bar de salon avec évier design en L de taille moyenne avec un évier encastré, un placard avec porte à panneau encastré, des portes de placard bleues, un plan de travail en quartz modifié, une crédence multicolore, une crédence en dalle métallique, parquet foncé et un plan de travail beige.
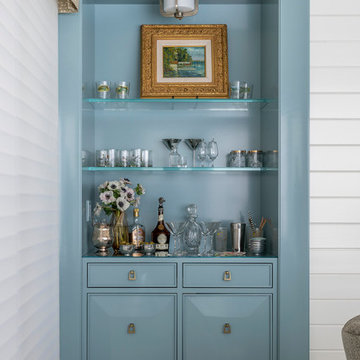
Our remodel of this family home took advantage of a breathtaking view of Lake Minnetonka. We installed a four-chair lounge on what was previously a formal porch, satisfying the couple’s desire for a warm, cozy ambience. An uncommon shade of pale, soothing blue as the base color creates a cohesive, intimate feeling throughout the house. Custom pieces, including a server and bridge, and mahjong tables, communicate to visitors the homeowners’ unique sensibilities cultivated over a lifetime. The dining room features a richly colored area rug featuring fruits and leaves – an old family treasure.
---
Project designed by Minneapolis interior design studio LiLu Interiors. They serve the Minneapolis-St. Paul area, including Wayzata, Edina, and Rochester, and they travel to the far-flung destinations where their upscale clientele owns second homes.
For more about LiLu Interiors, click here: https://www.liluinteriors.com/
To learn more about this project, click here:
https://www.liluinteriors.com/portfolio-items/lake-minnetonka-family-home-remodel
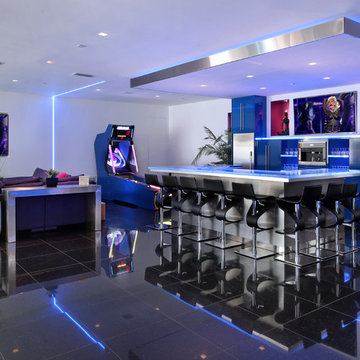
Jeri Koegel
Exemple d'un grand bar de salon tendance en U avec des tabourets, un placard à porte plane, des portes de placard bleues et un plan de travail en verre.
Exemple d'un grand bar de salon tendance en U avec des tabourets, un placard à porte plane, des portes de placard bleues et un plan de travail en verre.
Idées déco de bars de salon contemporains avec des portes de placard bleues
3