Idées déco de bars de salon contemporains avec des portes de placard bleues
Trier par :
Budget
Trier par:Populaires du jour
61 - 80 sur 211 photos
1 sur 3
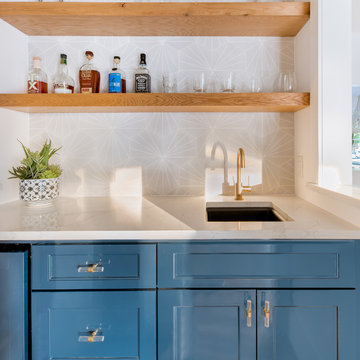
Idée de décoration pour un bar de salon design de taille moyenne avec un évier encastré, un placard à porte shaker, des portes de placard bleues, un plan de travail en quartz modifié, une crédence grise, une crédence en carreau de ciment, parquet clair et un plan de travail blanc.
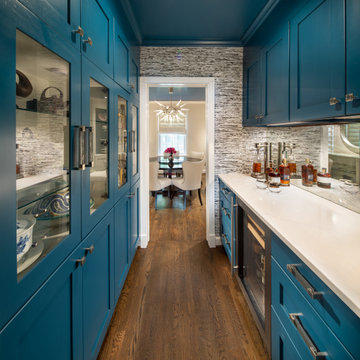
Chevy Chase MD kitchen, butlers pantry, guest bath by Tobedesign
Inspiration pour un bar de salon sans évier parallèle design avec des portes de placard bleues, un plan de travail en stéatite, une crédence miroir, parquet foncé, un sol marron et un plan de travail blanc.
Inspiration pour un bar de salon sans évier parallèle design avec des portes de placard bleues, un plan de travail en stéatite, une crédence miroir, parquet foncé, un sol marron et un plan de travail blanc.
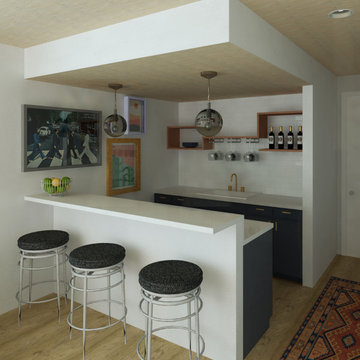
The choice of materials and colors in the design of this mini-bar draws from the contemporary, clean aesthetic of the main house. The mini-bar is part of a larger recreational room designed to provide a sense of serenity and space through the use of natural materials, ample natural light, and a calm color palette.
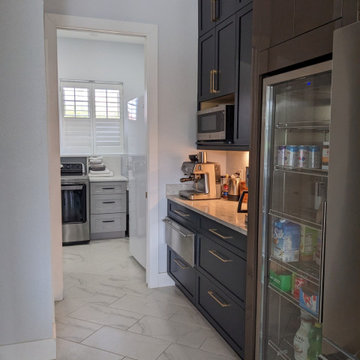
This linear bronze and gunmetal blue coffee bar features a glass refrigerator, bread drawer and pot filler for coffee pots.
Cette image montre un grand bar de salon design avec un placard à porte plane, des portes de placard bleues, un sol en carrelage de porcelaine, un sol blanc et un plan de travail blanc.
Cette image montre un grand bar de salon design avec un placard à porte plane, des portes de placard bleues, un sol en carrelage de porcelaine, un sol blanc et un plan de travail blanc.

Pretty jewel box home bar made from a coat closet space.
Exemple d'un petit bar de salon avec évier linéaire tendance avec un évier encastré, un placard à porte plane, des portes de placard bleues, plan de travail en marbre, une crédence bleue, une crédence en carreau de verre et plan de travail noir.
Exemple d'un petit bar de salon avec évier linéaire tendance avec un évier encastré, un placard à porte plane, des portes de placard bleues, plan de travail en marbre, une crédence bleue, une crédence en carreau de verre et plan de travail noir.
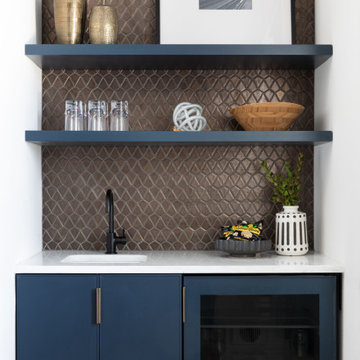
Our Austin studio gave this home a fresh, modern look with printed wallpaper, statement lights, and clean-lined elegance.
Photography Credits: Molly Culver
---
Project designed by Sara Barney’s Austin interior design studio BANDD DESIGN. They serve the entire Austin area and its surrounding towns, with an emphasis on Round Rock, Lake Travis, West Lake Hills, and Tarrytown.
For more about BANDD DESIGN, click here: https://bandddesign.com/
To learn more about this project, click here: https://bandddesign.com/modern-interior-design-austin/

Idées déco pour un grand bar de salon sans évier linéaire contemporain avec un placard avec porte à panneau encastré, des portes de placard bleues, un plan de travail en quartz, un sol en carrelage de céramique, un sol beige et un plan de travail blanc.
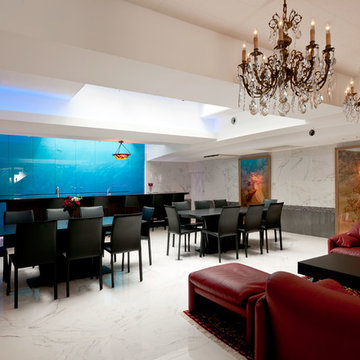
水中をイメージした地下のパーティールーム。2カ所あるトップライトから燦々と陽の光が射し込み地下とは思えない明るい空間。
Idées déco pour un grand bar de salon linéaire contemporain avec des tabourets, un placard à porte plane, des portes de placard bleues et un sol en marbre.
Idées déco pour un grand bar de salon linéaire contemporain avec des tabourets, un placard à porte plane, des portes de placard bleues et un sol en marbre.
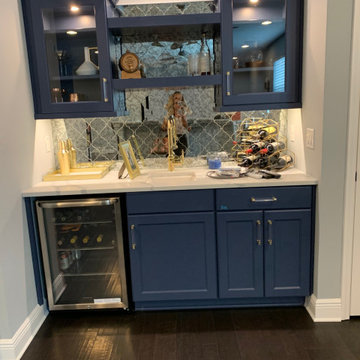
Réalisation d'un petit bar de salon avec évier design avec des portes de placard bleues et une crédence miroir.
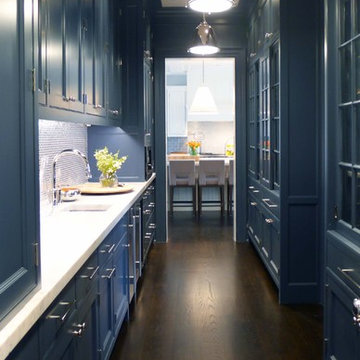
Project featured in TownVibe Fairfield Magazine, "In this home, a growing family found a way to marry all their New York City sophistication with subtle hints of coastal Connecticut charm. This isn’t a Nantucket-style beach house for it is much too grand. Yet it is in no way too formal for the pitter-patter of little feet and four-legged friends. Despite its grandeur, the house is warm, and inviting—apparent from the very moment you walk in the front door. Designed by Southport’s own award-winning Mark P. Finlay Architects, with interiors by Megan Downing and Sarah Barrett of New York City’s Elemental Interiors, the ultimate dream house comes to life."
Read more here > http://www.townvibe.com/Fairfield/July-August-2015/A-SoHo-Twist/
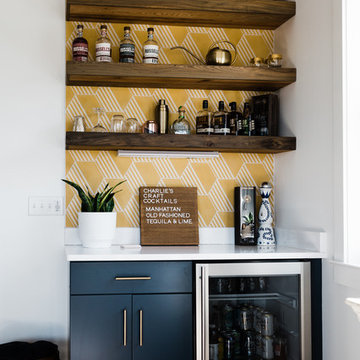
Designer (Savannah Schmitt)
Cabinetry (Eudora Full Access, Metro Door Style Naval Finish)
Countertop (Silestone Iconic White Polished)
Hardware (Top Knobs - Kinney Pull, Honey Bronze Finish)
Photographer (The Smiths Do Love)
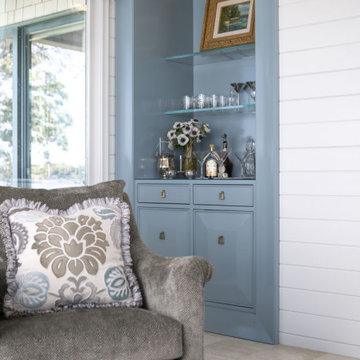
Our remodel of this family home took advantage of a breathtaking view of Lake Minnetonka. We installed a four-chair lounge on what was previously a formal porch, satisfying the couple’s desire for a warm, cozy ambience. An uncommon shade of pale, soothing blue as the base color creates a cohesive, intimate feeling throughout the house. Custom pieces, including a server and bridge, and mahjong tables, communicate to visitors the homeowners’ unique sensibilities cultivated over a lifetime. The dining room features a richly colored area rug featuring fruits and leaves – an old family treasure.
---
Project designed by Minneapolis interior design studio LiLu Interiors. They serve the Minneapolis-St. Paul area, including Wayzata, Edina, and Rochester, and they travel to the far-flung destinations where their upscale clientele owns second homes.
For more about LiLu Interiors, see here: https://www.liluinteriors.com/
To learn more about this project, see here:
https://www.liluinteriors.com/portfolio-items/lake-minnetonka-family-home-remodel
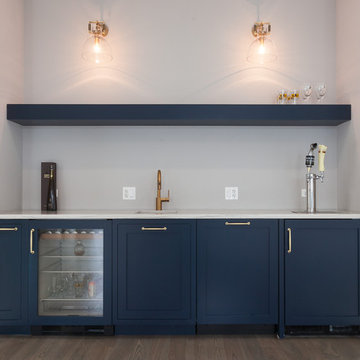
Idée de décoration pour un bar de salon avec évier design avec un évier encastré, un placard à porte shaker, des portes de placard bleues, parquet foncé et un sol marron.
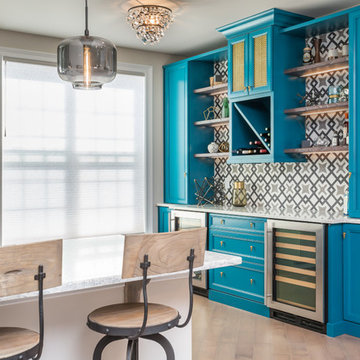
A colorful and bold bar addition to a neutral space. The clean contemporary under cabinet lighting inlayed in the floating distressed wood shelves adds a beautiful detail.
Photo Credit: Bob Fortner
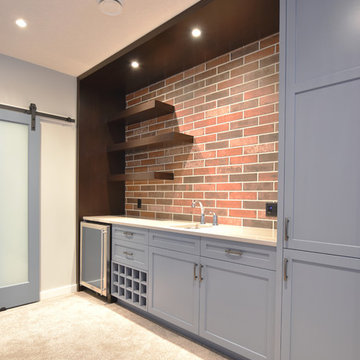
Idées déco pour un bar de salon avec évier linéaire contemporain de taille moyenne avec moquette, un évier encastré, un placard à porte shaker, des portes de placard bleues, un plan de travail en quartz modifié, une crédence en brique et un sol beige.

Our Carmel design-build studio was tasked with organizing our client’s basement and main floor to improve functionality and create spaces for entertaining.
In the basement, the goal was to include a simple dry bar, theater area, mingling or lounge area, playroom, and gym space with the vibe of a swanky lounge with a moody color scheme. In the large theater area, a U-shaped sectional with a sofa table and bar stools with a deep blue, gold, white, and wood theme create a sophisticated appeal. The addition of a perpendicular wall for the new bar created a nook for a long banquette. With a couple of elegant cocktail tables and chairs, it demarcates the lounge area. Sliding metal doors, chunky picture ledges, architectural accent walls, and artsy wall sconces add a pop of fun.
On the main floor, a unique feature fireplace creates architectural interest. The traditional painted surround was removed, and dark large format tile was added to the entire chase, as well as rustic iron brackets and wood mantel. The moldings behind the TV console create a dramatic dimensional feature, and a built-in bench along the back window adds extra seating and offers storage space to tuck away the toys. In the office, a beautiful feature wall was installed to balance the built-ins on the other side. The powder room also received a fun facelift, giving it character and glitz.
---
Project completed by Wendy Langston's Everything Home interior design firm, which serves Carmel, Zionsville, Fishers, Westfield, Noblesville, and Indianapolis.
For more about Everything Home, see here: https://everythinghomedesigns.com/
To learn more about this project, see here:
https://everythinghomedesigns.com/portfolio/carmel-indiana-posh-home-remodel
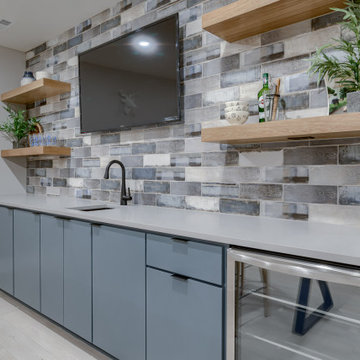
Inspiration pour un bar de salon avec évier linéaire design avec un évier encastré, un placard à porte plane, des portes de placard bleues, un plan de travail en quartz modifié et un plan de travail gris.
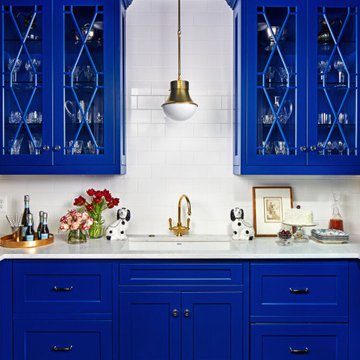
For this stunning home, our St. Pete studio created a bold, bright, balanced design plan to invoke a sophisticated vibe. Our love for the color blue was included in the carefully planned color scheme of the home. We added a gorgeous blue and white rug in the entryway to create a fabulous first impression. The adjacent living room got soft blue accents creating a cozy ambience. In the formal dining area, we added a beautiful wallpaper with fun prints to complement the stylish furniture. Another lovely wallpaper with fun blue and yellow details creates a cheerful ambience in the breakfast corner near the beautiful kitchen. The bedrooms have a neutral palette creating an elegant and relaxing vibe. A stunning home bar with black and white accents and stylish wooden furniture adds an elegant flourish.
---
Pamela Harvey Interiors offers interior design services in St. Petersburg and Tampa, and throughout Florida's Suncoast area, from Tarpon Springs to Naples, including Bradenton, Lakewood Ranch, and Sarasota.
For more about Pamela Harvey Interiors, see here: https://www.pamelaharveyinteriors.com/
To learn more about this project, see here: https://www.pamelaharveyinteriors.com/portfolio-galleries/interior-mclean-va
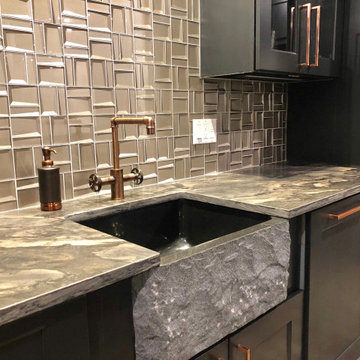
Inspiration pour un bar de salon parallèle design avec des tabourets, un évier posé, un placard à porte shaker, des portes de placard bleues, une crédence grise, un sol gris et un plan de travail gris.
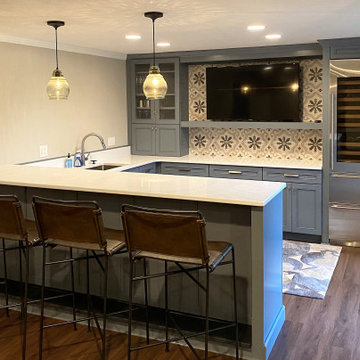
Idées déco pour un bar de salon contemporain en U de taille moyenne avec des tabourets, un évier encastré, un placard à porte plane, des portes de placard bleues, un plan de travail en quartz modifié, une crédence beige, une crédence en carreau de ciment, un sol en vinyl, un sol marron et un plan de travail blanc.
Idées déco de bars de salon contemporains avec des portes de placard bleues
4