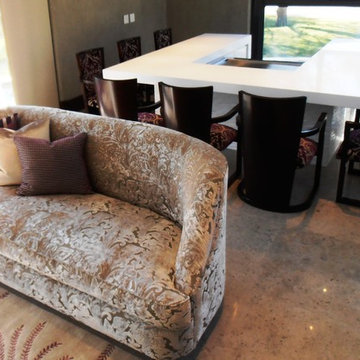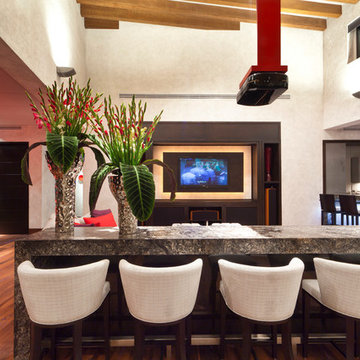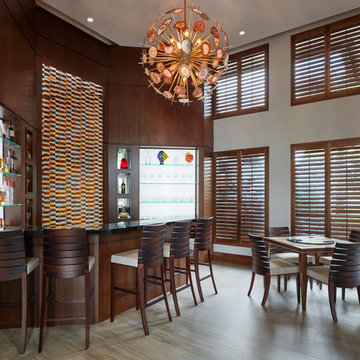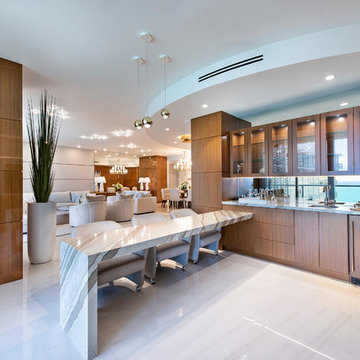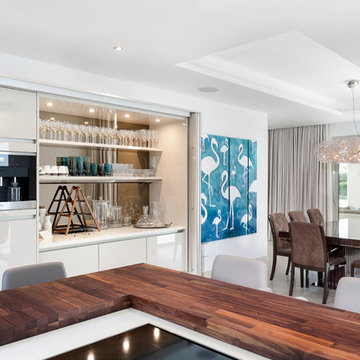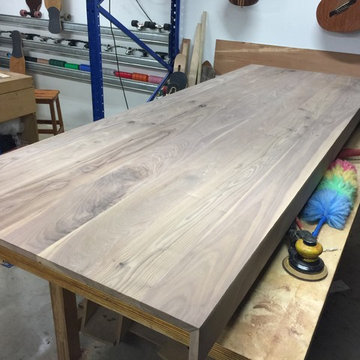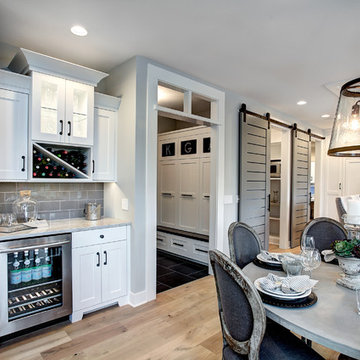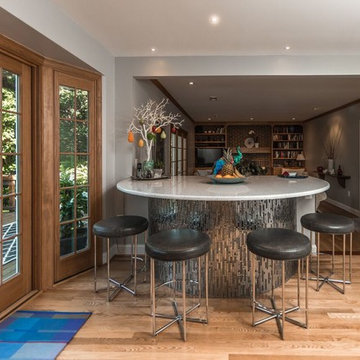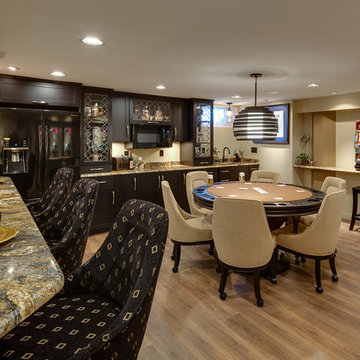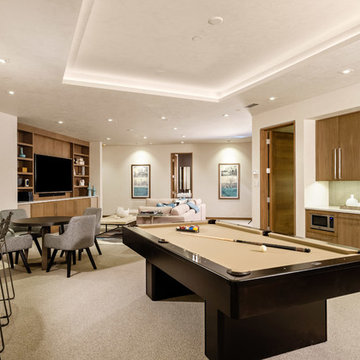Idées déco de bars de salon contemporains
Trier par :
Budget
Trier par:Populaires du jour
161 - 180 sur 360 photos
1 sur 3
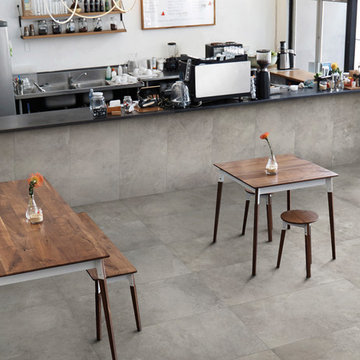
Pietre Di Fiume in Grigio from www.halotiles.ie
Manufacturer Photos
Aménagement d'un bar de salon contemporain avec un sol en carrelage de porcelaine.
Aménagement d'un bar de salon contemporain avec un sol en carrelage de porcelaine.
Trouvez le bon professionnel près de chez vous
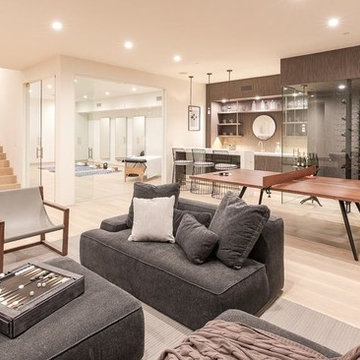
Candy
Inspiration pour un grand bar de salon design en L et bois foncé avec parquet clair, un sol beige, des tabourets, un évier intégré, un placard à porte vitrée, plan de travail en marbre, une crédence beige, une crédence en carreau de porcelaine et un plan de travail blanc.
Inspiration pour un grand bar de salon design en L et bois foncé avec parquet clair, un sol beige, des tabourets, un évier intégré, un placard à porte vitrée, plan de travail en marbre, une crédence beige, une crédence en carreau de porcelaine et un plan de travail blanc.
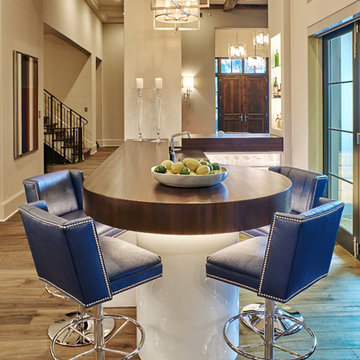
Pete Crouser
Réalisation d'un bar de salon design avec un placard à porte plane, des portes de placard blanches, un plan de travail en bois et un sol en bois brun.
Réalisation d'un bar de salon design avec un placard à porte plane, des portes de placard blanches, un plan de travail en bois et un sol en bois brun.
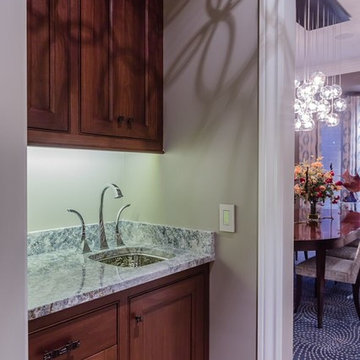
Catherine Nguyen Photography
Cette photo montre un petit bar de salon tendance.
Cette photo montre un petit bar de salon tendance.
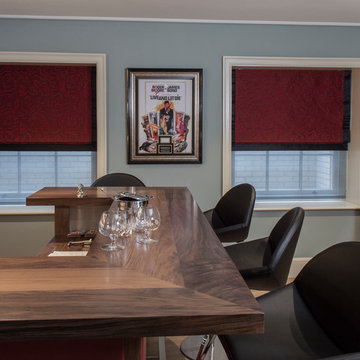
Réalisation d'un grand bar de salon avec évier design en U avec un plan de travail en bois et parquet clair.
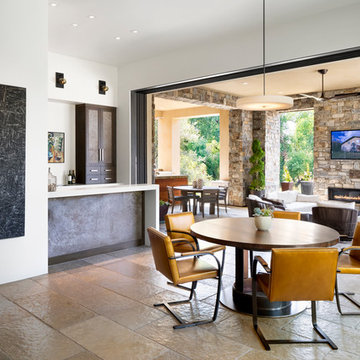
Photographer: Chip Allen
Idée de décoration pour un bar de salon design en bois foncé de taille moyenne avec un placard à porte plane, un plan de travail en quartz modifié, un sol en calcaire et un plan de travail blanc.
Idée de décoration pour un bar de salon design en bois foncé de taille moyenne avec un placard à porte plane, un plan de travail en quartz modifié, un sol en calcaire et un plan de travail blanc.
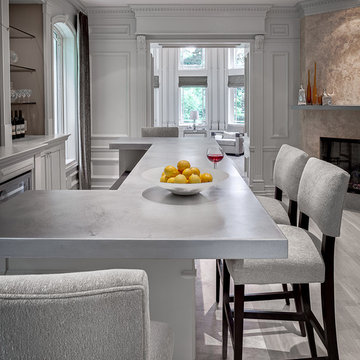
DBK Builders designed and built this property from scratch in 2005 with the original owners. When the property sold to new homeowners, they desired an updated, contemporary interior aesthetic. We were brought in by these clients to work in conjunction with the Interior Designer to execute the updated remodel and design.
Some of our interior remodeling work included pulling out the old fireplace and chimney and its finish and installing a new linear fireplace and stone chimney beneath the mounted television; pulling out all the old flooring and replacing with new whitestained oak flooring throughout the whole 7,000 square foot home; replacing all the countertops, cabinets, and appliances in the kitchen, bathrooms, and laundry room.
Interior Design by Pleasant Living, LLC
Photography by James Koch
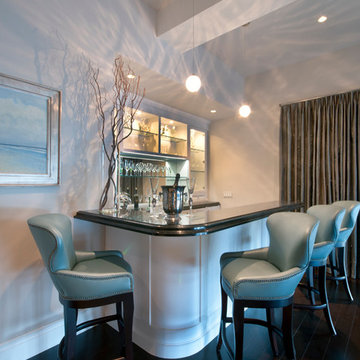
This is a one-of-a-kind Custom Home by London Bay Homes with interior design by London Bay Homes' in-house firm Romanza.
Image ©Advanced Photography Specialists
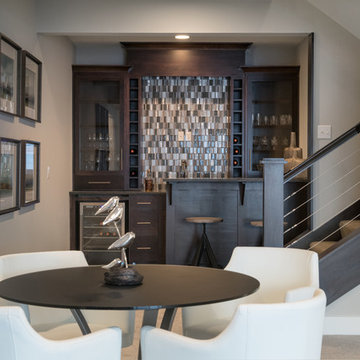
Matt Kocourek
Réalisation d'un bar de salon parallèle design en bois foncé avec des tabourets, un évier encastré, un placard à porte vitrée, un plan de travail en quartz et une crédence en carreau de verre.
Réalisation d'un bar de salon parallèle design en bois foncé avec des tabourets, un évier encastré, un placard à porte vitrée, un plan de travail en quartz et une crédence en carreau de verre.
Idées déco de bars de salon contemporains
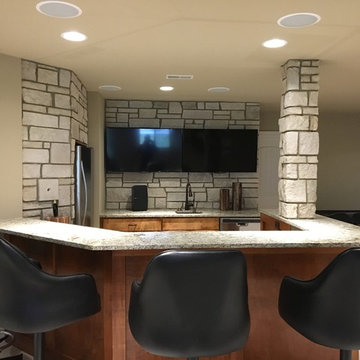
This was a custom home built at 4400sq ft with 5 bedrooms as well as a cigar room. The customer had purchased the home, and brought us in to design and finish the basement, complete with a home theater and intriguing cigar room.
The entire home has a 7.1 surround sound system with some additional in ceiling speakers at the bar for full entertainment.
The natural stone veneers made a perfect finish alongside the recessed refrigerator and maple cabinets.
9
