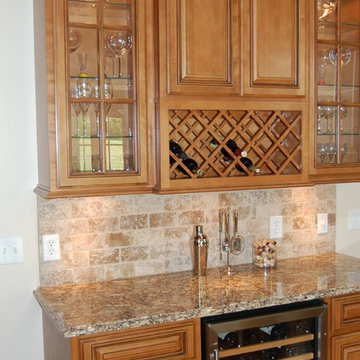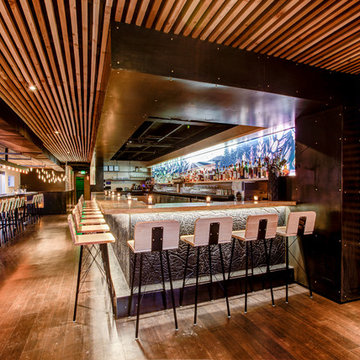Idées déco de bars de salon de couleur bois
Trier par :
Budget
Trier par:Populaires du jour
21 - 40 sur 257 photos
1 sur 3
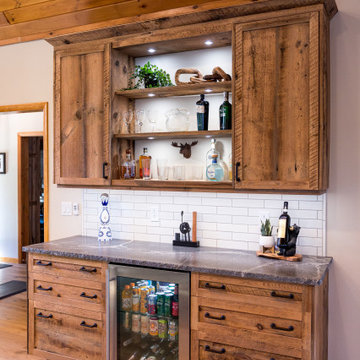
Custom made bar from reclaimed barnwood. Made by Country Road Associates. Granite top with leathered finish and chiseled edge. Beverage refrigerator, in cabinet lighting, deep divided drawer for bottle storage.
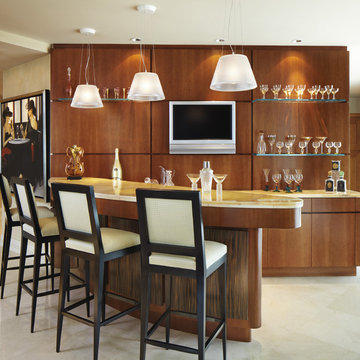
Bar
Photo by Brantley Photography
Idées déco pour un bar de salon contemporain en bois brun de taille moyenne avec un sol en marbre, des tabourets et un placard à porte plane.
Idées déco pour un bar de salon contemporain en bois brun de taille moyenne avec un sol en marbre, des tabourets et un placard à porte plane.

This prairie home tucked in the woods strikes a harmonious balance between modern efficiency and welcoming warmth.
This home's thoughtful design extends to the beverage bar area, which features open shelving and drawers, offering convenient storage for all drink essentials.
---
Project designed by Minneapolis interior design studio LiLu Interiors. They serve the Minneapolis-St. Paul area, including Wayzata, Edina, and Rochester, and they travel to the far-flung destinations where their upscale clientele owns second homes.
For more about LiLu Interiors, see here: https://www.liluinteriors.com/
To learn more about this project, see here:
https://www.liluinteriors.com/portfolio-items/north-oaks-prairie-home-interior-design/
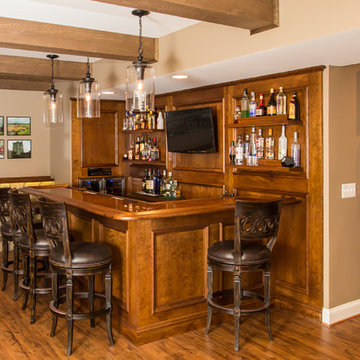
Exemple d'un bar de salon montagne en bois foncé et L de taille moyenne avec des tabourets, un évier encastré, un plan de travail en bois, une crédence marron, une crédence en bois, un sol marron et un sol en bois brun.

This three-story vacation home for a family of ski enthusiasts features 5 bedrooms and a six-bed bunk room, 5 1/2 bathrooms, kitchen, dining room, great room, 2 wet bars, great room, exercise room, basement game room, office, mud room, ski work room, decks, stone patio with sunken hot tub, garage, and elevator.
The home sits into an extremely steep, half-acre lot that shares a property line with a ski resort and allows for ski-in, ski-out access to the mountain’s 61 trails. This unique location and challenging terrain informed the home’s siting, footprint, program, design, interior design, finishes, and custom made furniture.
Credit: Samyn-D'Elia Architects
Project designed by Franconia interior designer Randy Trainor. She also serves the New Hampshire Ski Country, Lake Regions and Coast, including Lincoln, North Conway, and Bartlett.
For more about Randy Trainor, click here: https://crtinteriors.com/
To learn more about this project, click here: https://crtinteriors.com/ski-country-chic/
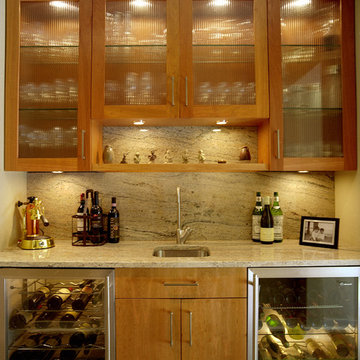
Photography: Gus Ford
Cette image montre un petit bar de salon avec évier linéaire design en bois brun avec un évier encastré, un placard à porte plane, un plan de travail en granite et une crédence en dalle de pierre.
Cette image montre un petit bar de salon avec évier linéaire design en bois brun avec un évier encastré, un placard à porte plane, un plan de travail en granite et une crédence en dalle de pierre.
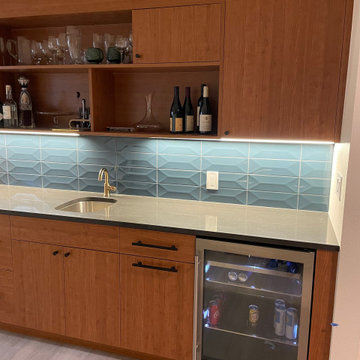
Wet bar with blue tile
Aménagement d'un grand bar de salon avec évier linéaire rétro en bois brun avec un placard sans porte.
Aménagement d'un grand bar de salon avec évier linéaire rétro en bois brun avec un placard sans porte.
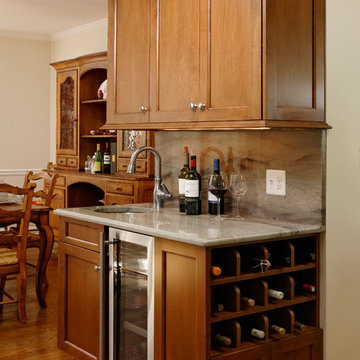
Wet Bar - Off the dining room, we included a wet bar complete with a wine fridge and storage for glassware making entertaining an ease.
Photo: Bob Narod
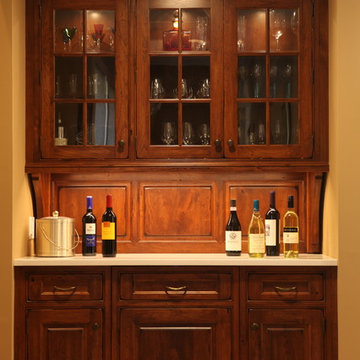
the bar transitioning from the kitchen to the formal dining room was visible coming down the hallway from the front foyer so it had to reflect the antiques in the home and stand on its own. ---Matthew Adam Photography

Our Carmel design-build studio was tasked with organizing our client’s basement and main floor to improve functionality and create spaces for entertaining.
In the basement, the goal was to include a simple dry bar, theater area, mingling or lounge area, playroom, and gym space with the vibe of a swanky lounge with a moody color scheme. In the large theater area, a U-shaped sectional with a sofa table and bar stools with a deep blue, gold, white, and wood theme create a sophisticated appeal. The addition of a perpendicular wall for the new bar created a nook for a long banquette. With a couple of elegant cocktail tables and chairs, it demarcates the lounge area. Sliding metal doors, chunky picture ledges, architectural accent walls, and artsy wall sconces add a pop of fun.
On the main floor, a unique feature fireplace creates architectural interest. The traditional painted surround was removed, and dark large format tile was added to the entire chase, as well as rustic iron brackets and wood mantel. The moldings behind the TV console create a dramatic dimensional feature, and a built-in bench along the back window adds extra seating and offers storage space to tuck away the toys. In the office, a beautiful feature wall was installed to balance the built-ins on the other side. The powder room also received a fun facelift, giving it character and glitz.
---
Project completed by Wendy Langston's Everything Home interior design firm, which serves Carmel, Zionsville, Fishers, Westfield, Noblesville, and Indianapolis.
For more about Everything Home, see here: https://everythinghomedesigns.com/
To learn more about this project, see here:
https://everythinghomedesigns.com/portfolio/carmel-indiana-posh-home-remodel
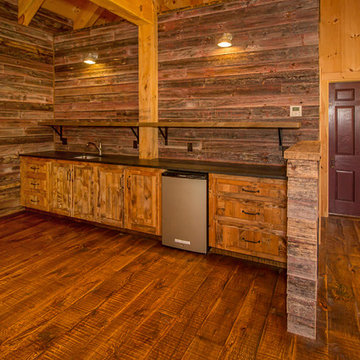
Reclaimed wood bar in recreation and game room above garage and ski tuning area.
Idées déco pour un bar de salon avec évier linéaire montagne en bois brun de taille moyenne avec un évier encastré, un placard à porte shaker, un plan de travail en surface solide, une crédence marron, une crédence en bois, un sol en bois brun et un sol marron.
Idées déco pour un bar de salon avec évier linéaire montagne en bois brun de taille moyenne avec un évier encastré, un placard à porte shaker, un plan de travail en surface solide, une crédence marron, une crédence en bois, un sol en bois brun et un sol marron.
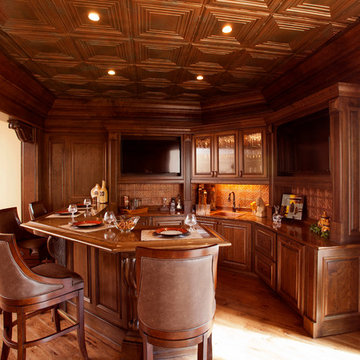
Full custom cherry bar by C&W Custom Woodworking with a stained and glazed custom color finish. Custom mouldings were provided by American Wood Source. Corbels are from Osborne Wood Products. Photo by Ross Van Pelt
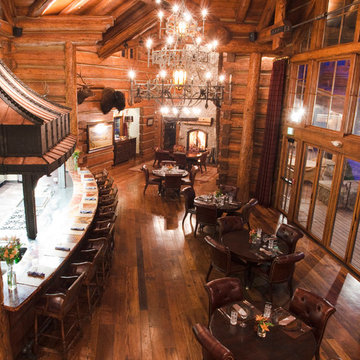
Exemple d'un grand bar de salon parallèle montagne avec des tabourets, un évier encastré, un plan de travail en granite, un sol en bois brun et un sol marron.
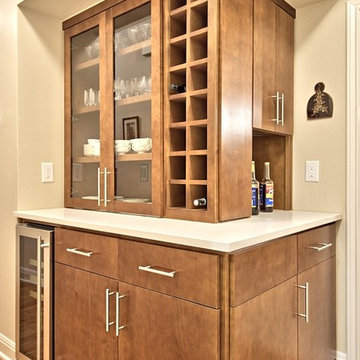
The bar area just outside of the kitchen has flat-panel doors showing a modern look in contrast to the shaker-style doors used in the kitchen. The glass inserts in the upper cabinets add a beautiful aesthetic. Highlights include vertical shelves for wine bottles, expansive countertop space, and a built-in wine refrigerator.

A custom bar was updated with fresh wallpaper, and soapstone counters in the library of this elegant farmhouse.
Exemple d'un petit bar de salon avec évier en bois brun avec aucun évier ou lavabo, un placard avec porte à panneau surélevé, un plan de travail en stéatite, une crédence verte, parquet clair, un sol beige et plan de travail noir.
Exemple d'un petit bar de salon avec évier en bois brun avec aucun évier ou lavabo, un placard avec porte à panneau surélevé, un plan de travail en stéatite, une crédence verte, parquet clair, un sol beige et plan de travail noir.
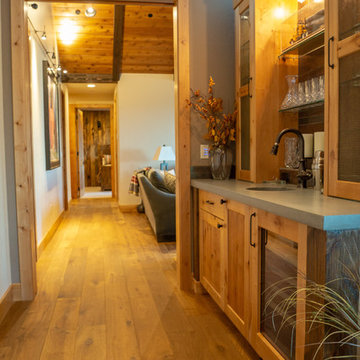
Looking past the home's wet bar area just off the kitchen and the adjacent doors to the covered patio. Beyond the wet bar area is the home's family room.
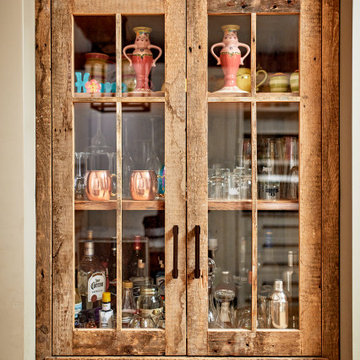
Réalisation d'un bar de salon sans évier en bois vieilli avec un placard à porte vitrée.
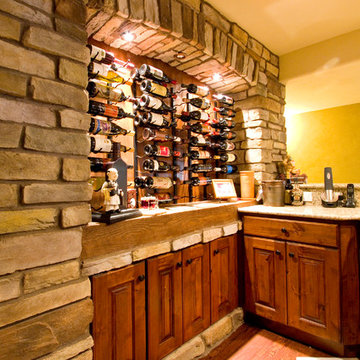
Inspiration pour un grand bar de salon avec évier parallèle chalet en bois foncé avec moquette, un évier encastré, un plan de travail en granite et une crédence marron.
Idées déco de bars de salon de couleur bois
2
