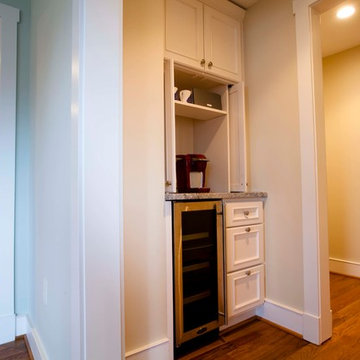Idées déco de bars de salon de couleur bois
Trier par :
Budget
Trier par:Populaires du jour
41 - 60 sur 256 photos
1 sur 3
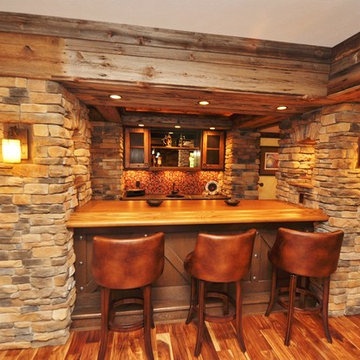
Awesome bar area!
Ryan E Swierczynski
Idée de décoration pour un grand bar de salon chalet.
Idée de décoration pour un grand bar de salon chalet.
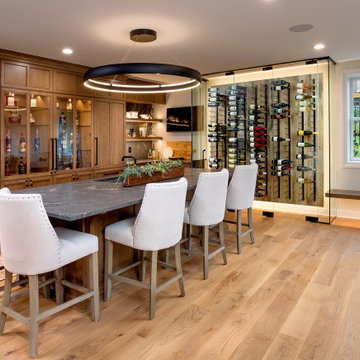
Griffey Remodeling, Columbus, Ohio, 2021 Regional CotY Award Winner, Basement Over $250,000
Idées déco pour un grand bar de salon classique.
Idées déco pour un grand bar de salon classique.
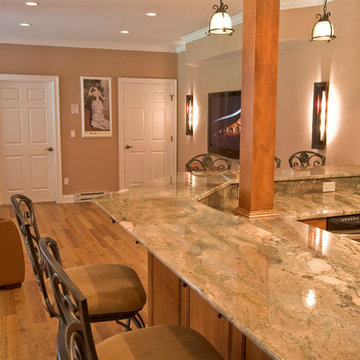
A wine cellar, full bar, entertainment center, home gym and bathroom were all added during this extensive basement remodel. The end result is a stylish space that meets every need and is perfect for entertaining and wowing guests.
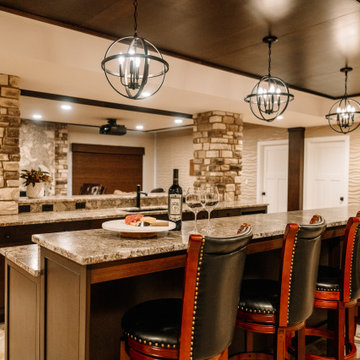
Our clients sought a welcoming remodel for their new home, balancing family and friends, even their cat companions. Durable materials and a neutral design palette ensure comfort, creating a perfect space for everyday living and entertaining.
An inviting entertainment area featuring a spacious home bar with ample seating, illuminated by elegant pendant lights, creates a perfect setting for hosting guests, ensuring a fun and sophisticated atmosphere.
---
Project by Wiles Design Group. Their Cedar Rapids-based design studio serves the entire Midwest, including Iowa City, Dubuque, Davenport, and Waterloo, as well as North Missouri and St. Louis.
For more about Wiles Design Group, see here: https://wilesdesigngroup.com/
To learn more about this project, see here: https://wilesdesigngroup.com/anamosa-iowa-family-home-remodel
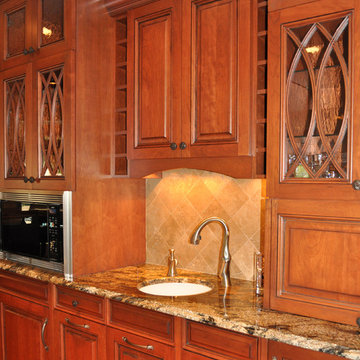
Wet Bar area of great room. Custom wood cabinets with granite counter.
Photgraphy by: KAS Interiors
Exemple d'un bar de salon avec évier linéaire chic de taille moyenne avec un évier encastré, un placard avec porte à panneau surélevé, des portes de placard marrons, un plan de travail en granite, une crédence beige, une crédence en céramique, parquet foncé, un sol marron et un plan de travail multicolore.
Exemple d'un bar de salon avec évier linéaire chic de taille moyenne avec un évier encastré, un placard avec porte à panneau surélevé, des portes de placard marrons, un plan de travail en granite, une crédence beige, une crédence en céramique, parquet foncé, un sol marron et un plan de travail multicolore.
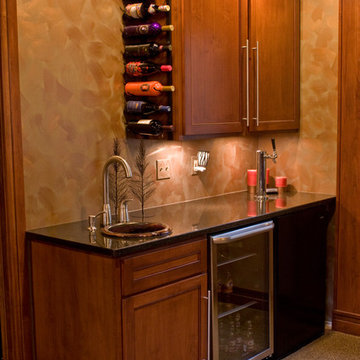
A combination home theater and cigar smoking room. This room features a walk-up bar with a kegerator and beverage cooler, built-in cigar humidor, integral exhaust fan, and a secret storage area in addition to the home theater.
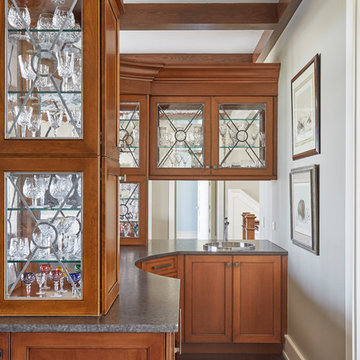
**Project Overview**
This new construction home is built next to a picturesque lake, and the bar adjacent to the kitchen and living areas is designed to frame the breathtaking view. This custom, curved bar creatively echoes many of the lines and finishes used in other areas of the first floor, but interprets them in a new way.
**What Makes This Project Unique?**
The bar connects visually to other areas of the home custom columns with leaded glass. The same design is used in the mullion detail in the furniture piece across the room. The bar is a flowing curve that lets guests face one another. Curved wainscot panels follow the same line as the stone bartop, as does the custom-designed, strategically implemented upper platform and crown that conceal recessed lighting.
**Design Challenges**
Designing a curved bar with rectangular cabinets is always a challenge, but the greater challenge was to incorporate a large wishlist into a compact space, including an under-counter refrigerator, sink, glassware and liquor storage, and more. The glass columns take on much of the storage, but had to be engineered to support the upper crown and provide space for lighting and wiring that would not be seen on the interior of the cabinet. Our team worked tirelessly with the trim carpenters to ensure that this was successful aesthetically and functionally. Another challenge we created for ourselves was designing the columns to be three sided glass, and the 4th side to be mirrored. Though it accomplishes our aesthetic goal and allows light to be reflected back into the space this had to be carefully engineered to be structurally sound.
Photo by MIke Kaskel
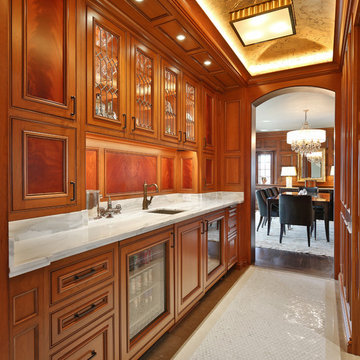
Aménagement d'un bar de salon avec évier parallèle classique en bois brun de taille moyenne avec un évier encastré, un placard à porte affleurante, plan de travail en marbre, une crédence blanche, une crédence en marbre et un plan de travail blanc.
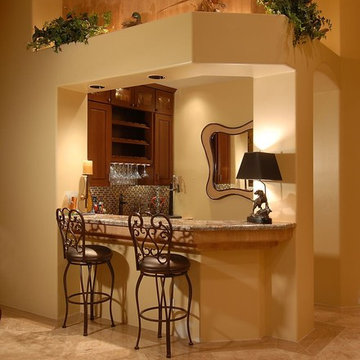
Cette photo montre un petit bar de salon méditerranéen en L et bois brun avec des tabourets, un placard avec porte à panneau surélevé, un plan de travail en granite, une crédence marron, une crédence en mosaïque, un sol en carrelage de céramique et un sol beige.
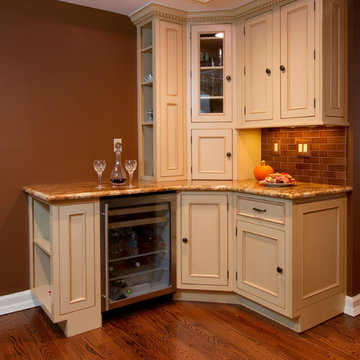
Aménagement d'un grand bar de salon classique en U avec un placard à porte affleurante, des portes de placard beiges, un plan de travail en granite, une crédence rouge, une crédence en carrelage métro, parquet foncé, un sol marron et un plan de travail multicolore.
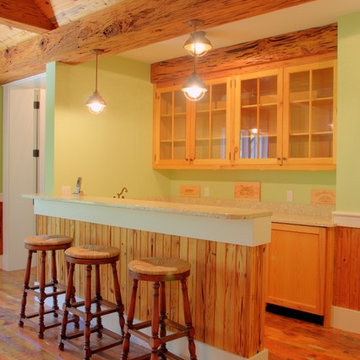
Idées déco pour un bar de salon avec évier parallèle montagne en bois clair de taille moyenne avec un évier posé, un placard avec porte à panneau encastré, un plan de travail en granite, un sol en bois brun et un sol marron.
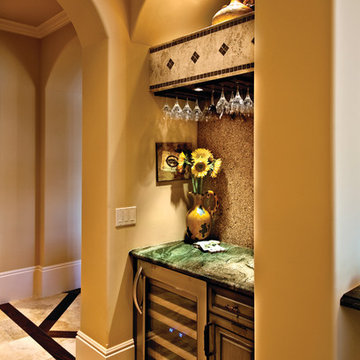
The Sater Design Collection's luxury, Mediterranean home plan "Gabriella" (Plan #6961). saterdesign.com
Idées déco pour un petit bar de salon méditerranéen.
Idées déco pour un petit bar de salon méditerranéen.
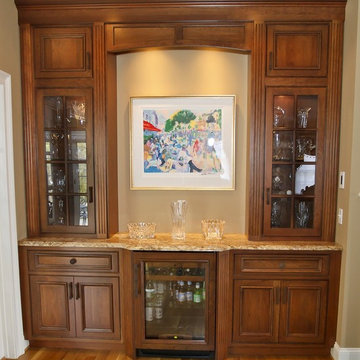
Several bar areas I've created.
First one is in a living room, so more formal.
Next 2 are finished basement bars
Cette photo montre un bar de salon avec évier linéaire chic en bois foncé de taille moyenne avec aucun évier ou lavabo, un placard avec porte à panneau encastré, un plan de travail en granite et un sol en bois brun.
Cette photo montre un bar de salon avec évier linéaire chic en bois foncé de taille moyenne avec aucun évier ou lavabo, un placard avec porte à panneau encastré, un plan de travail en granite et un sol en bois brun.
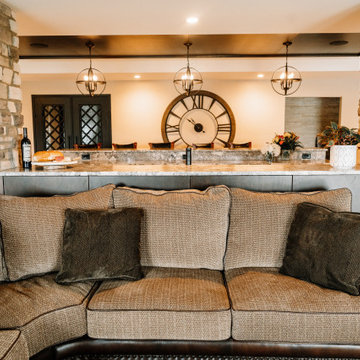
Our clients sought a welcoming remodel for their new home, balancing family and friends, even their cat companions. Durable materials and a neutral design palette ensure comfort, creating a perfect space for everyday living and entertaining.
In this cozy media room, we added plush, comfortable seating for enjoying favorite shows on a large screen courtesy of a top-notch projector. The warm fireplace adds to the inviting ambience. It's the perfect place for relaxation and entertainment.
---
Project by Wiles Design Group. Their Cedar Rapids-based design studio serves the entire Midwest, including Iowa City, Dubuque, Davenport, and Waterloo, as well as North Missouri and St. Louis.
For more about Wiles Design Group, see here: https://wilesdesigngroup.com/
To learn more about this project, see here: https://wilesdesigngroup.com/anamosa-iowa-family-home-remodel
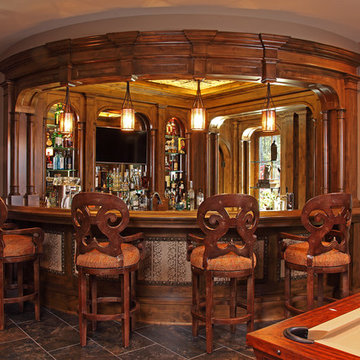
Inspiration pour un grand bar de salon chalet en U et bois foncé avec des tabourets, un plan de travail en bois et un sol en carrelage de céramique.
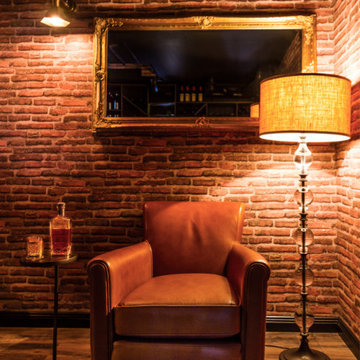
Home wine bar
Cette photo montre un grand bar de salon parallèle chic en bois brun avec un chariot mini-bar, aucun évier ou lavabo, un plan de travail en quartz modifié, une crédence miroir, un sol en vinyl, un sol marron et plan de travail noir.
Cette photo montre un grand bar de salon parallèle chic en bois brun avec un chariot mini-bar, aucun évier ou lavabo, un plan de travail en quartz modifié, une crédence miroir, un sol en vinyl, un sol marron et plan de travail noir.
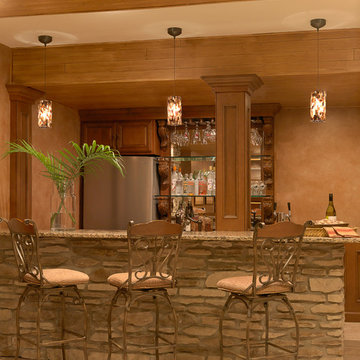
custom bar area
photo by Alise O'Brien
Cette photo montre un grand bar de salon chic avec un sol en carrelage de céramique.
Cette photo montre un grand bar de salon chic avec un sol en carrelage de céramique.
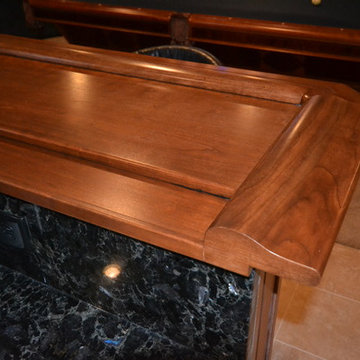
Spacious basement bar with Fieldstone Bar Cabinetry. Cherry wood species with stain color, Toffee, with a Chocolate Glaze. 27” base cabinets on back wall each have bottom roll trays in them for ease of use and storage. Square raised panel with roping border. Volga Blue granite topped the gorgeous cabinetry.
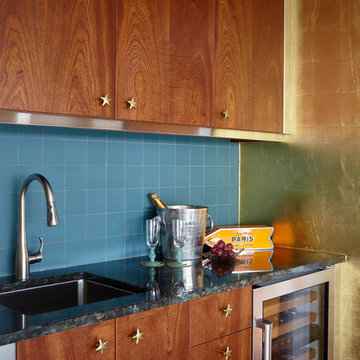
This fantastic champagne bar is on the second level of the home, overlooking the main living/entertaining space. It is a luxurious space with laboradite stone counter top and composite gold leaf walls.
Idées déco de bars de salon de couleur bois
3
